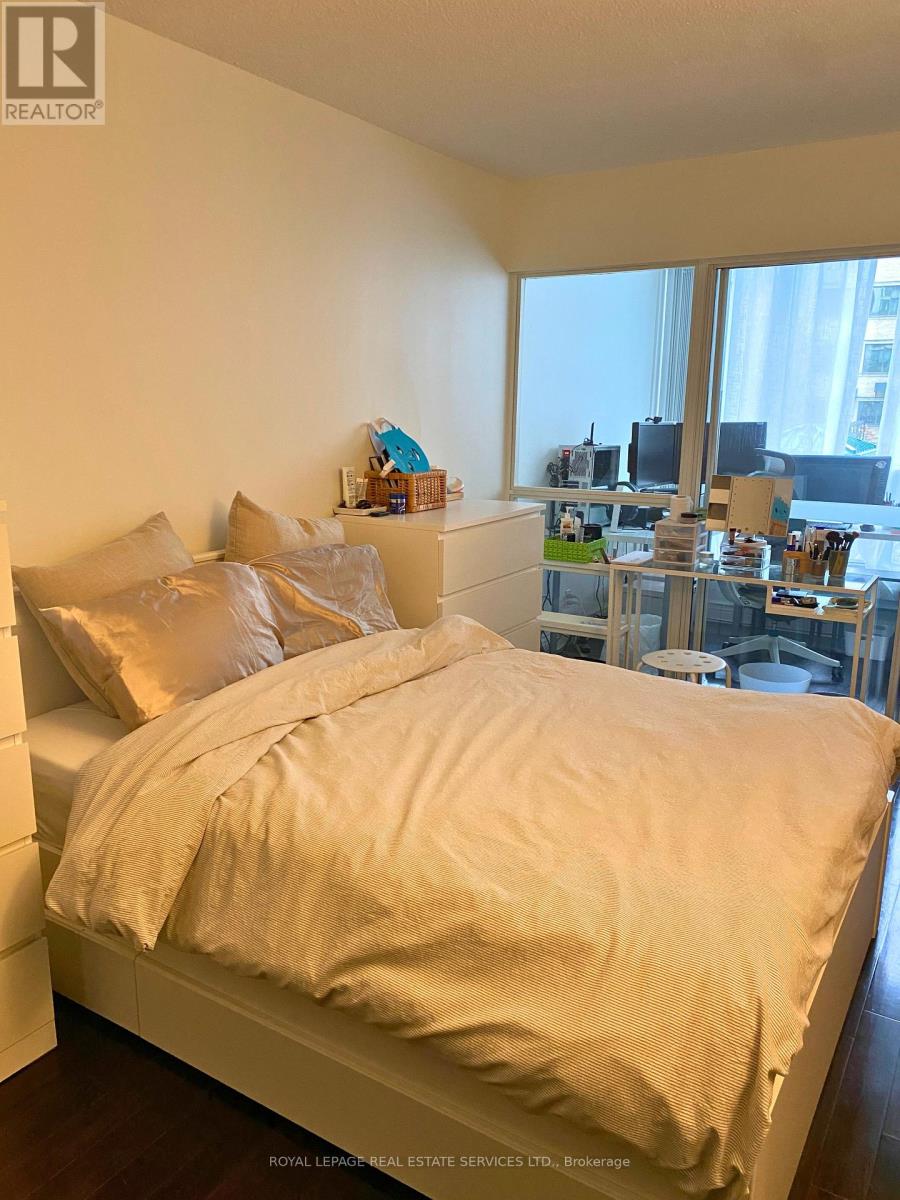208 - 92 King Street E Toronto, Ontario M5C 2V8
$3,100 Monthly
Welcome to a perfectly located downtown condo, offering the ultimate in convenience with transit right at your doorstep. This bright and spacious unit boasts over 900 sq. ft. of well-designed living space, ideal for urban living. Inside, you'll find two generously sized bedrooms, each with its own private den featuring glass sliding doors. These versatile spaces are perfect for use as home offices, relaxation areas, or additional living space. A secure but temporary divider separates the dens, allowing flexibility for your needs. Each den is bright and airy, featuring large picture windows with a stunning north exposure that fills the space with natural light. The unit also includes two full bathrooms, providing comfort and privacy for residents. The kitchen is roomy and functional, complete with ample counter space and a stylish butcher block countertop. Hardwood flooring throughout adds a clean, modern aesthetic that complements the bright and open layout. For your convenience, the unit comes equipped with a fridge, stove, dishwasher, microwave, washer, dryer, and window coverings. Don't miss the opportunity to live in this prime downtown location, where everything you need is just steps away. **** EXTRAS **** 24-hour concierge; rooftop deck with BBQs, Gym, Visitor Parking, Bike Storage (id:24801)
Property Details
| MLS® Number | C11931041 |
| Property Type | Single Family |
| Community Name | Church-Yonge Corridor |
| CommunityFeatures | Pet Restrictions |
| Features | In Suite Laundry |
Building
| BathroomTotal | 2 |
| BedroomsAboveGround | 2 |
| BedroomsBelowGround | 2 |
| BedroomsTotal | 4 |
| Amenities | Exercise Centre, Security/concierge |
| CoolingType | Central Air Conditioning |
| ExteriorFinish | Brick |
| FlooringType | Tile, Hardwood |
| HeatingFuel | Natural Gas |
| HeatingType | Forced Air |
| SizeInterior | 899.9921 - 998.9921 Sqft |
| Type | Apartment |
Land
| Acreage | No |
Rooms
| Level | Type | Length | Width | Dimensions |
|---|---|---|---|---|
| Flat | Kitchen | 3.7 m | 2.6 m | 3.7 m x 2.6 m |
| Flat | Living Room | 5.9 m | 3.02 m | 5.9 m x 3.02 m |
| Flat | Dining Room | 5.9 m | 3.02 m | 5.9 m x 3.02 m |
| Flat | Primary Bedroom | 4.6 m | 2.7 m | 4.6 m x 2.7 m |
| Flat | Bedroom 2 | 2.7 m | 2.4 m | 2.7 m x 2.4 m |
| Flat | Den | 2.7 m | 1.4 m | 2.7 m x 1.4 m |
Interested?
Contact us for more information
Gini Rose
Salesperson
3031 Bloor St. W.
Toronto, Ontario M8X 1C5














