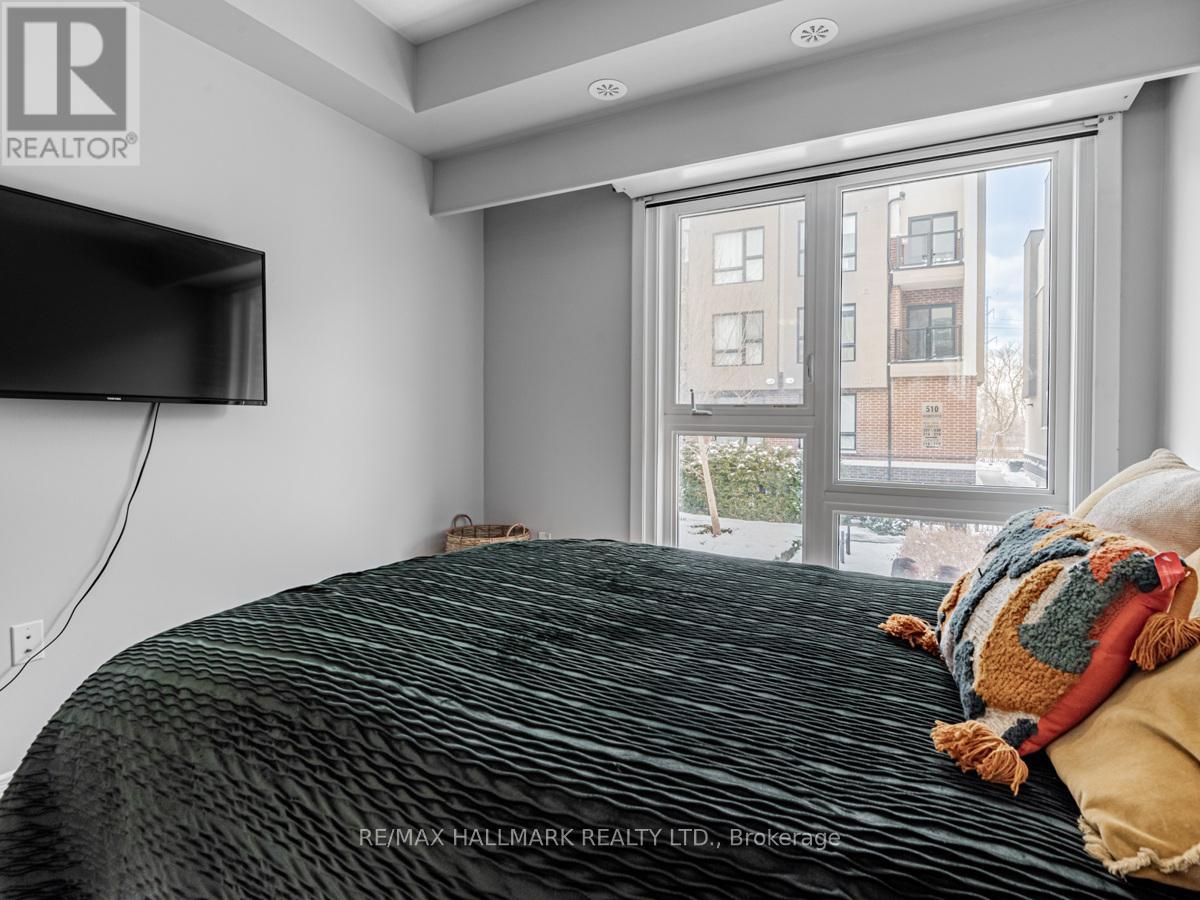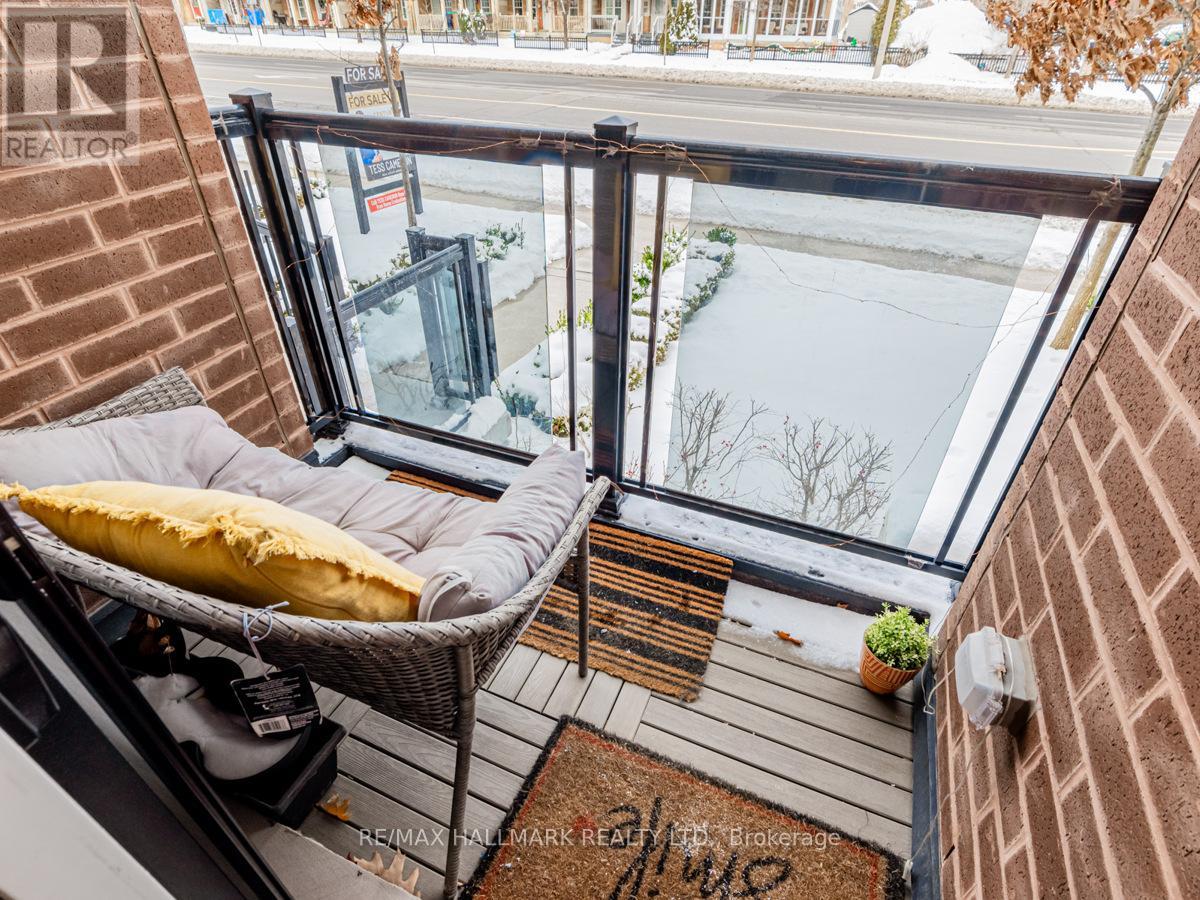208 - 8835 Sheppard Avenue E Toronto, Ontario M1B 0E3
$669,900Maintenance, Common Area Maintenance, Parking, Insurance
$426 Monthly
Maintenance, Common Area Maintenance, Parking, Insurance
$426 MonthlyWelcome to this immaculately kept 2 Bedroom + Den stacked townhouse, perfect for first-time buyers or those moving up from a small condo. Spanning approximately 955 sq. ft. with tall 9-ft ceilings, this bright and spacious home features a large living and dining area filled with natural light, complemented by newer laminate floors and fresh paint. The modern kitchen offers ample storage, stone countertops, undermount sink and stainless steel appliances. Both sunny, south-facing bedrooms provide comfort, with the primary suite featuring a 4-piece ensuite washroom. A versatile den makes an ideal home office or additional living space. Two full bathrooms add convenience. Step outside to enjoy the best of the Rouge Valley community. This unit includes one underground parking spot for added ease. Located near the Toronto Zoo, Rouge National Park, U of T Scarborough, and Centennial College, with easy access to TTC, Hwy 401, shops, and dining. Enjoy nature, education, and city conveniences in this sought-after neighborhood. (id:24801)
Property Details
| MLS® Number | E11967682 |
| Property Type | Single Family |
| Community Name | Rouge E11 |
| Amenities Near By | Public Transit, Park, Schools |
| Community Features | Pet Restrictions |
| Features | Balcony |
| Parking Space Total | 1 |
Building
| Bathroom Total | 2 |
| Bedrooms Above Ground | 2 |
| Bedrooms Total | 2 |
| Amenities | Visitor Parking |
| Appliances | Dishwasher, Dryer, Microwave, Range, Refrigerator, Stove, Washer, Window Coverings |
| Cooling Type | Central Air Conditioning |
| Exterior Finish | Brick Facing, Stucco |
| Flooring Type | Laminate, Carpeted |
| Heating Fuel | Natural Gas |
| Heating Type | Forced Air |
| Size Interior | 900 - 999 Ft2 |
| Type | Row / Townhouse |
Parking
| Underground |
Land
| Acreage | No |
| Land Amenities | Public Transit, Park, Schools |
Rooms
| Level | Type | Length | Width | Dimensions |
|---|---|---|---|---|
| Main Level | Living Room | 6.09 m | 3.43 m | 6.09 m x 3.43 m |
| Main Level | Dining Room | 6.09 m | 3.43 m | 6.09 m x 3.43 m |
| Main Level | Kitchen | 2.74 m | 2.37 m | 2.74 m x 2.37 m |
| Main Level | Den | 2.44 m | 2.41 m | 2.44 m x 2.41 m |
| Main Level | Primary Bedroom | 3.35 m | 3.05 m | 3.35 m x 3.05 m |
| Main Level | Bedroom 2 | 3.35 m | 2.71 m | 3.35 m x 2.71 m |
https://www.realtor.ca/real-estate/27903063/208-8835-sheppard-avenue-e-toronto-rouge-rouge-e11
Contact Us
Contact us for more information
Paul Nagpal
Broker
www.thenagpalgroup.com/
www.facebook.com/TeamNagpal/
twitter.com/pnagpal
www.linkedin.com/in/paulnagpalrealtor
685 Sheppard Ave E #401
Toronto, Ontario M2K 1B6
(416) 494-7653
(416) 494-0016
Garima Nagpal
Broker
(416) 312-5282
www.TheNagpalGroup.com
685 Sheppard Ave E #401
Toronto, Ontario M2K 1B6
(416) 494-7653
(416) 494-0016




























