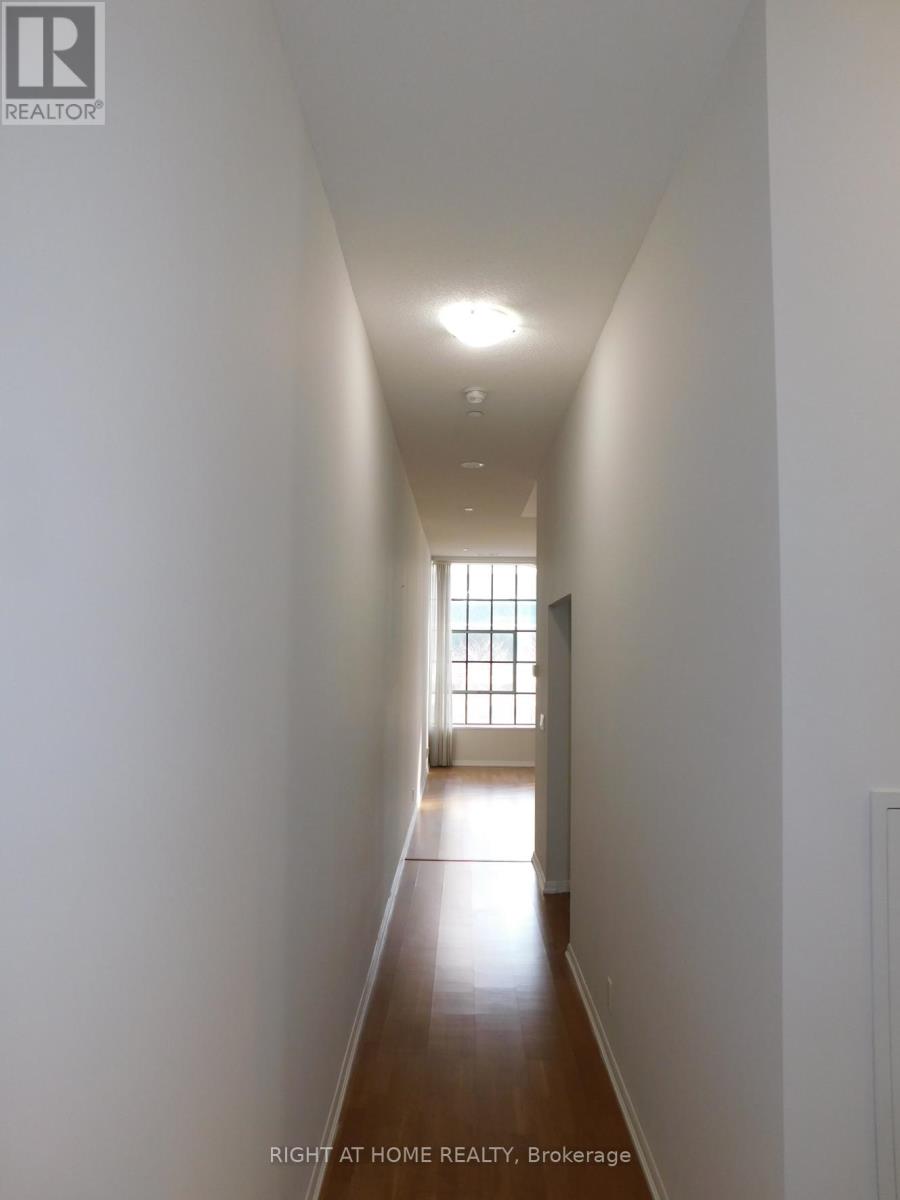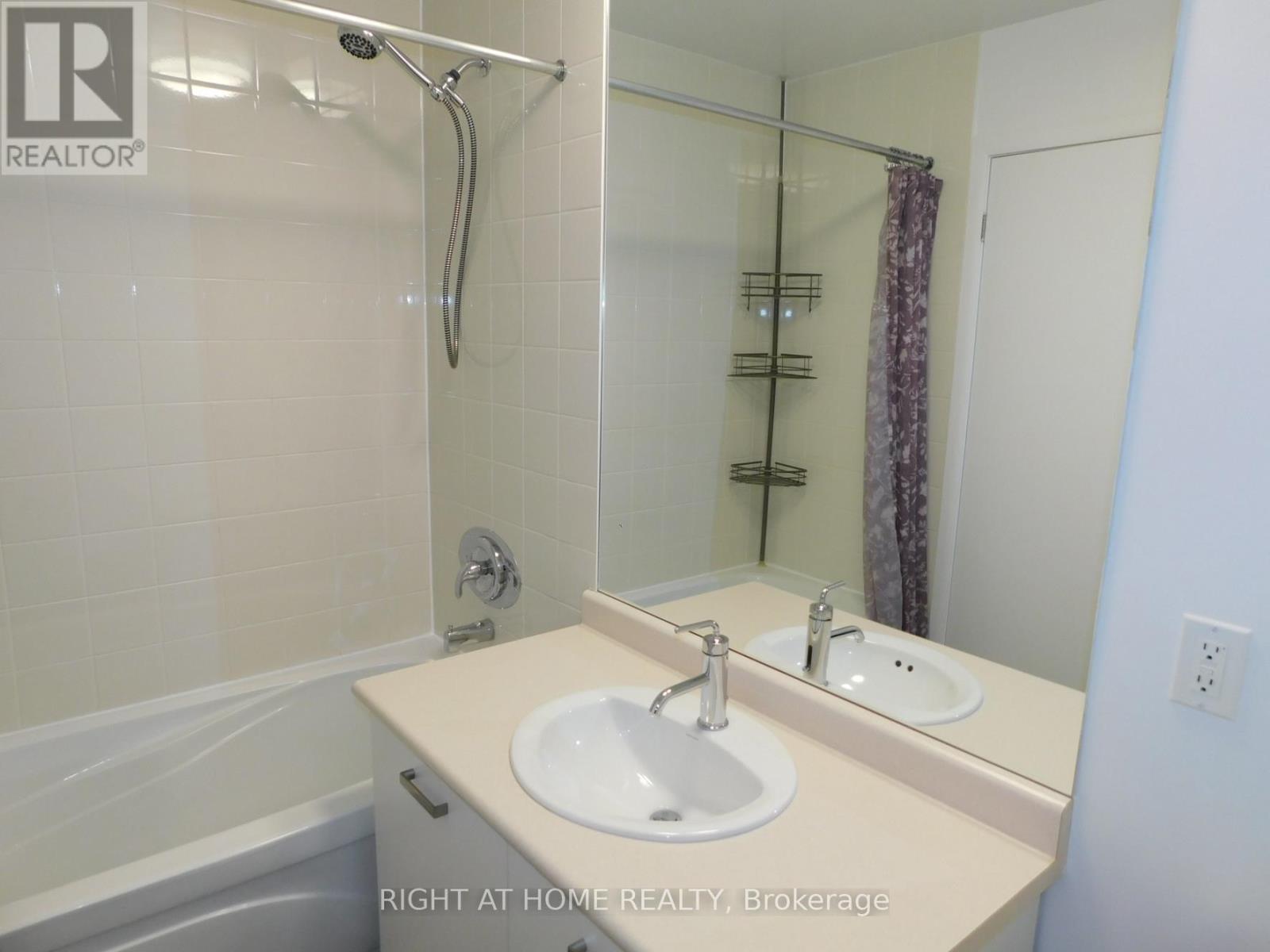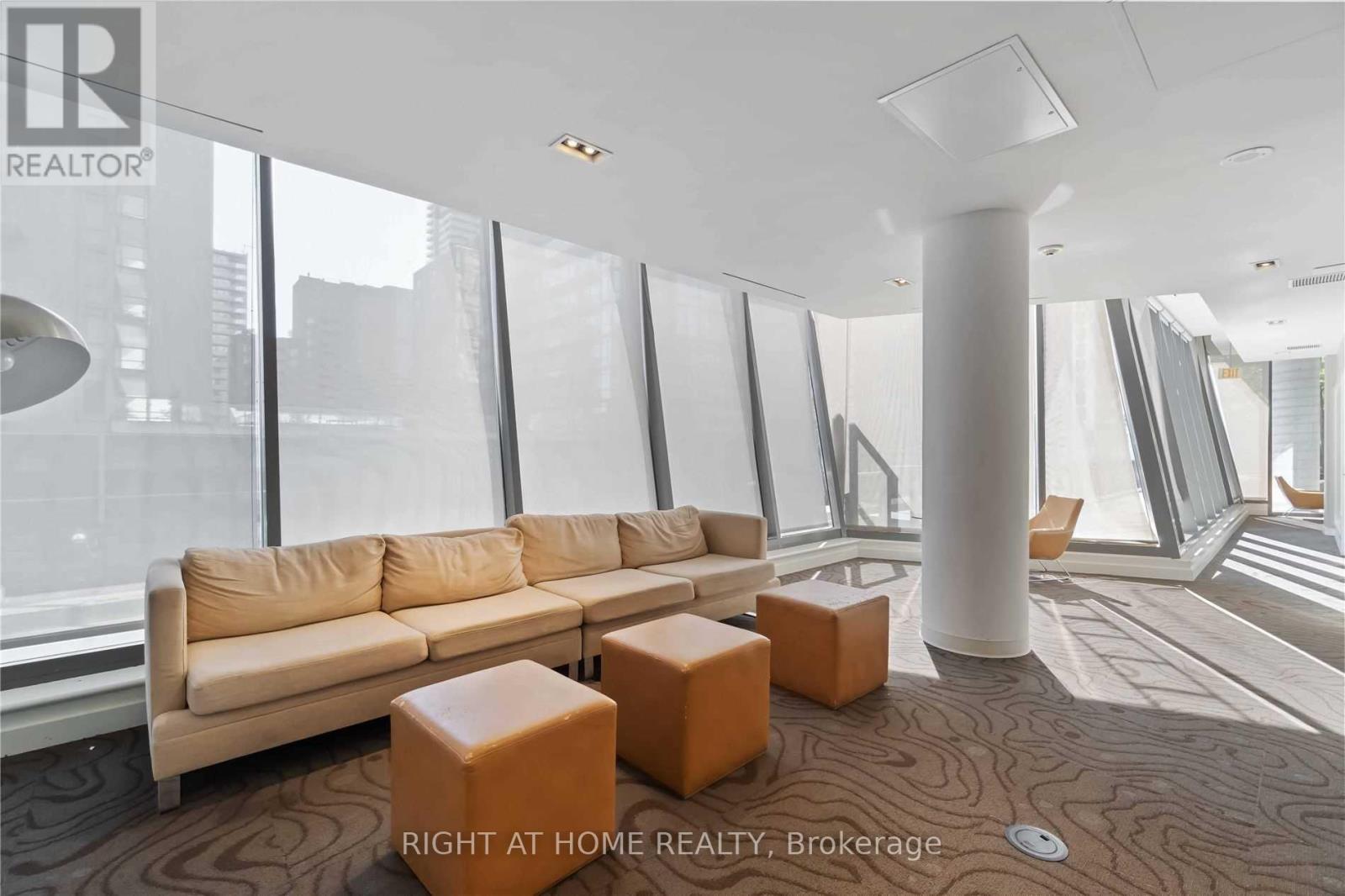208 - 832 Bay Street Toronto, Ontario M5S 1Z6
1 Bedroom
1 Bathroom
700 - 799 ft2
Outdoor Pool
Central Air Conditioning
Forced Air
$699,000Maintenance, Heat, Water, Common Area Maintenance, Insurance, Parking
$574.42 Monthly
Maintenance, Heat, Water, Common Area Maintenance, Insurance, Parking
$574.42 MonthlyFabulous Location and Building Feature, Walking Distance to U of T, Hospitals, Queens Park, Subway, Shopping and Entertainment, East Facing 732 Sqft Huge One Bedroom, 10 ft High Ceiling and SOHO Style Huge Windows. Amenity; Roof Deck, Outdoor pool, whirlpool, gym, billiard room, Theater, party room, meeting room, lounge **** EXTRAS **** S/Steel Fridge, Stove, Dishwasher, Washer & Dryer, Microwave, window covering (id:24801)
Property Details
| MLS® Number | C11885844 |
| Property Type | Single Family |
| Neigbourhood | Yorkville |
| Community Name | Bay Street Corridor |
| Community Features | Pet Restrictions |
| Features | Carpet Free |
| Parking Space Total | 1 |
| Pool Type | Outdoor Pool |
Building
| Bathroom Total | 1 |
| Bedrooms Above Ground | 1 |
| Bedrooms Total | 1 |
| Amenities | Security/concierge, Exercise Centre, Party Room, Visitor Parking |
| Cooling Type | Central Air Conditioning |
| Exterior Finish | Concrete |
| Flooring Type | Hardwood, Laminate |
| Heating Fuel | Natural Gas |
| Heating Type | Forced Air |
| Size Interior | 700 - 799 Ft2 |
| Type | Apartment |
Parking
| Underground |
Land
| Acreage | No |
Rooms
| Level | Type | Length | Width | Dimensions |
|---|---|---|---|---|
| Flat | Living Room | 5.5 m | 5.5 m | 5.5 m x 5.5 m |
| Flat | Dining Room | 5.5 m | 5.5 m | 5.5 m x 5.5 m |
| Flat | Kitchen | 4.3 m | 2 m | 4.3 m x 2 m |
| Flat | Primary Bedroom | 4.1 m | 3.1 m | 4.1 m x 3.1 m |
Contact Us
Contact us for more information
Huijoon Lee
Salesperson
Right At Home Realty
1396 Don Mills Rd Unit B-121
Toronto, Ontario M3B 0A7
1396 Don Mills Rd Unit B-121
Toronto, Ontario M3B 0A7
(416) 391-3232
(416) 391-0319
www.rightathomerealty.com/

























