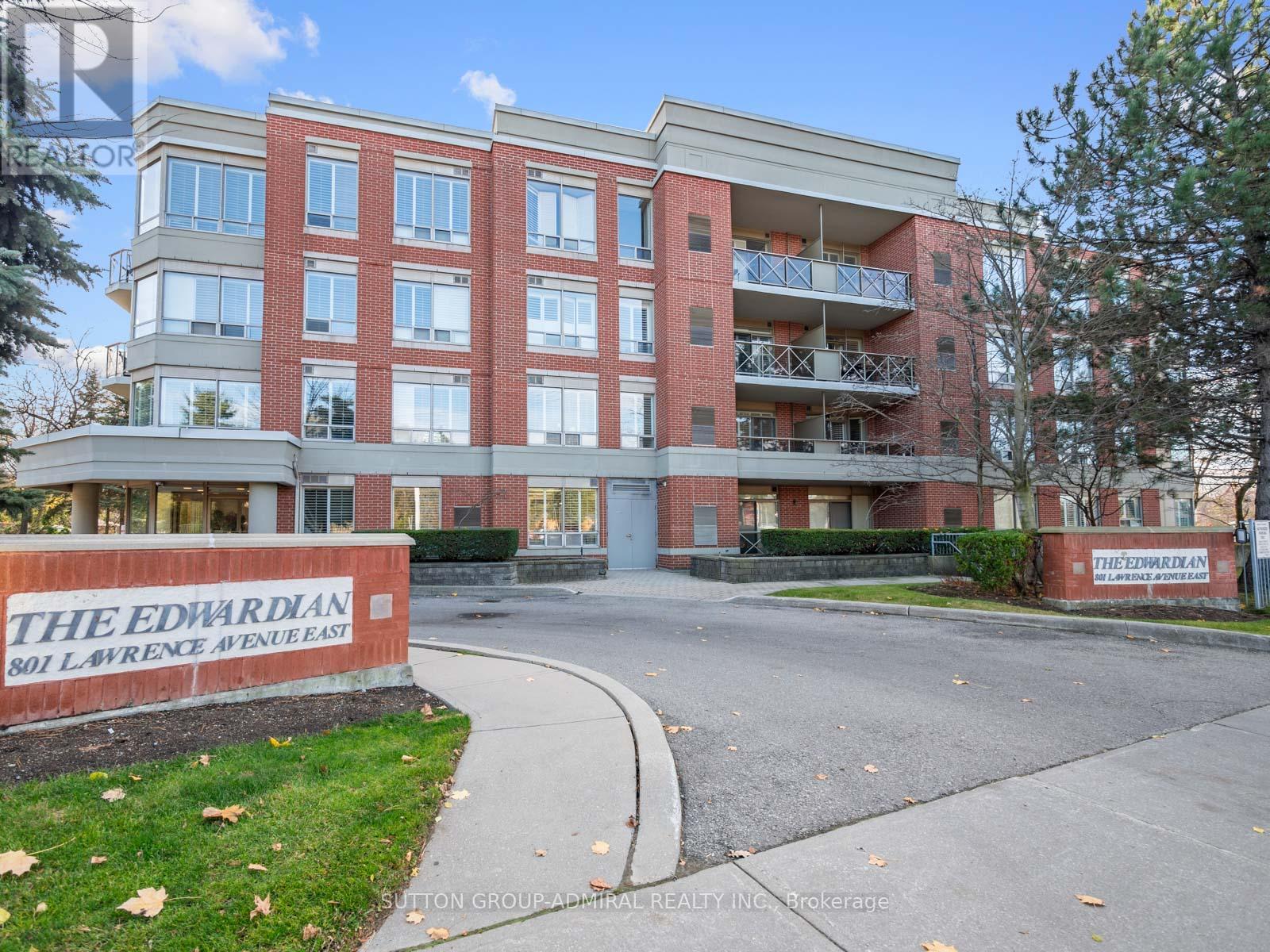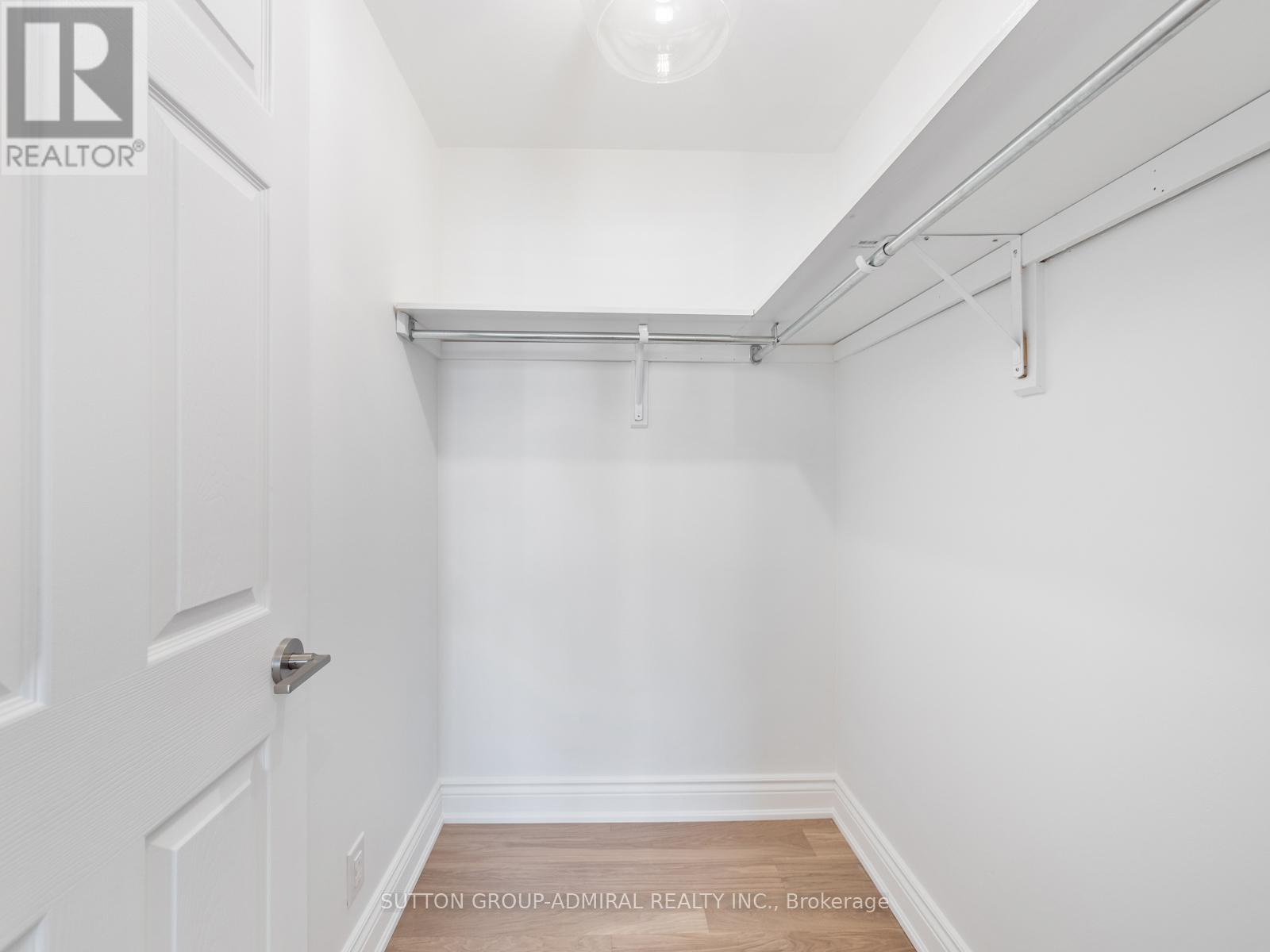208 - 801 Lawrence Avenue E Toronto, Ontario M3C 3W2
$948,000Maintenance, Water, Common Area Maintenance, Insurance, Parking
$1,036 Monthly
Maintenance, Water, Common Area Maintenance, Insurance, Parking
$1,036 MonthlyExperience modern living in the heart of Toronto's prestigious Banbury-Don Mills neighbourhood! This Professionally designed, Fully renovated 2-bed, 2-bath condo combines style and function with 9 ft. ceilings, brand-new engineered hardwood floors and California shutters throughout. Upgraded Kitchen is a chef's dream, featuring all-new stainless steel appliances and a breakfast bar. Freshly painted with new baseboards, door hardware, and contemporary light fixtures, and sleek bathroom countertops, the space exudes sophistication. Primary ensuite has been completely transformed into a luxurious, spa-like retreat. Ideally located, you're just a 2-minute walk to the stunning Edward Gardens and Toronto Botanical Gardens, Bridal Path and a short drive or 10-minute walk to the Shops at Don Mills. With easy access to Sunnybrook Hospital, Sunnybrook Park, and Major highways, plus nearby bus routes to Eglinton and Leslie Subway Stations, this home offers the ultimate convenience. Across the street from St. Bonaventure Elementary School and Church, it's the perfect place to call home. (id:24801)
Property Details
| MLS® Number | C11537976 |
| Property Type | Single Family |
| Community Name | Banbury-Don Mills |
| AmenitiesNearBy | Park, Place Of Worship, Public Transit, Schools |
| CommunityFeatures | Pet Restrictions |
| Features | Conservation/green Belt, Balcony |
| ParkingSpaceTotal | 1 |
Building
| BathroomTotal | 2 |
| BedroomsAboveGround | 2 |
| BedroomsTotal | 2 |
| Amenities | Visitor Parking, Storage - Locker |
| Appliances | Dishwasher, Dryer, Refrigerator, Stove, Washer, Window Coverings |
| CoolingType | Central Air Conditioning |
| ExteriorFinish | Brick |
| FireProtection | Security System |
| FlooringType | Tile, Hardwood |
| HeatingFuel | Natural Gas |
| HeatingType | Forced Air |
| SizeInterior | 899.9921 - 998.9921 Sqft |
| Type | Apartment |
Parking
| Underground |
Land
| Acreage | No |
| LandAmenities | Park, Place Of Worship, Public Transit, Schools |
Rooms
| Level | Type | Length | Width | Dimensions |
|---|---|---|---|---|
| Main Level | Foyer | 1.72 m | 3.02 m | 1.72 m x 3.02 m |
| Main Level | Living Room | 3.59 m | 5.44 m | 3.59 m x 5.44 m |
| Main Level | Dining Room | 3.59 m | 5.44 m | 3.59 m x 5.44 m |
| Main Level | Kitchen | 3.05 m | 2.43 m | 3.05 m x 2.43 m |
| Main Level | Primary Bedroom | 3.33 m | 5.15 m | 3.33 m x 5.15 m |
| Main Level | Bedroom 2 | 2.9 m | 4.15 m | 2.9 m x 4.15 m |
| Main Level | Bathroom | 1.49 m | 2.82 m | 1.49 m x 2.82 m |
| Main Level | Bathroom | 2.44 m | 1.48 m | 2.44 m x 1.48 m |
Interested?
Contact us for more information
David Elfassy
Broker
1206 Centre Street
Thornhill, Ontario L4J 3M9
Marina Moyseeva
Salesperson
1206 Centre Street
Thornhill, Ontario L4J 3M9




































