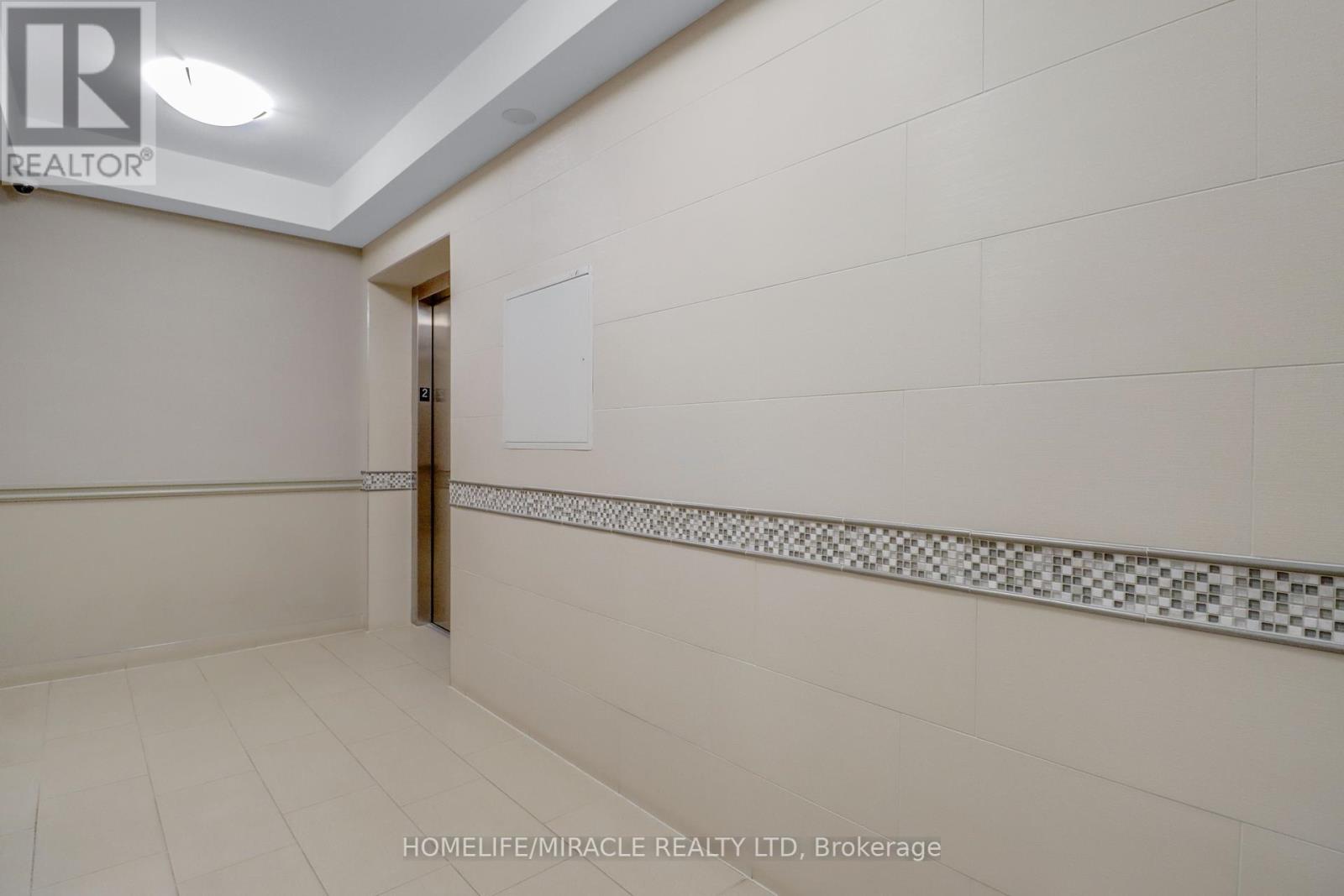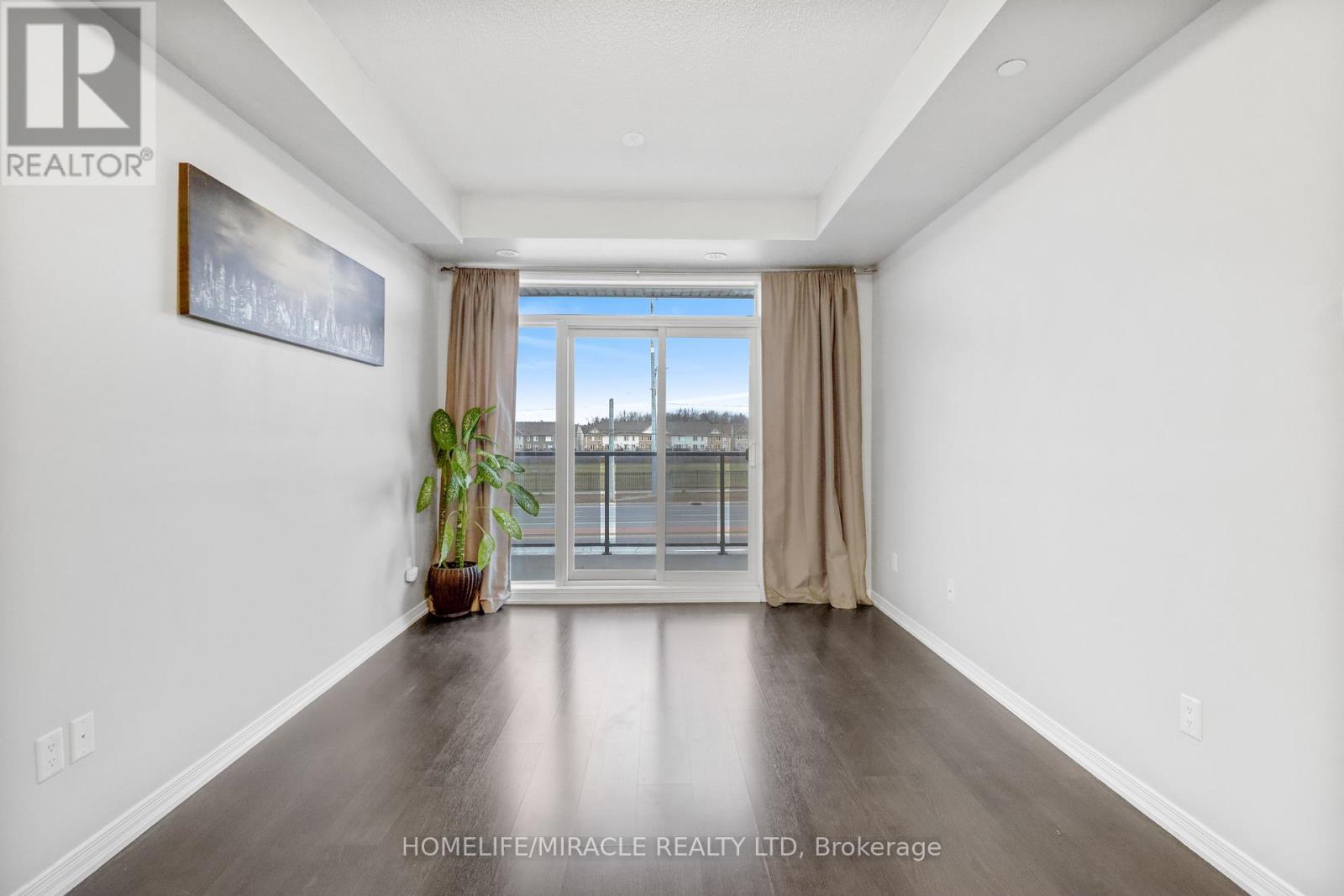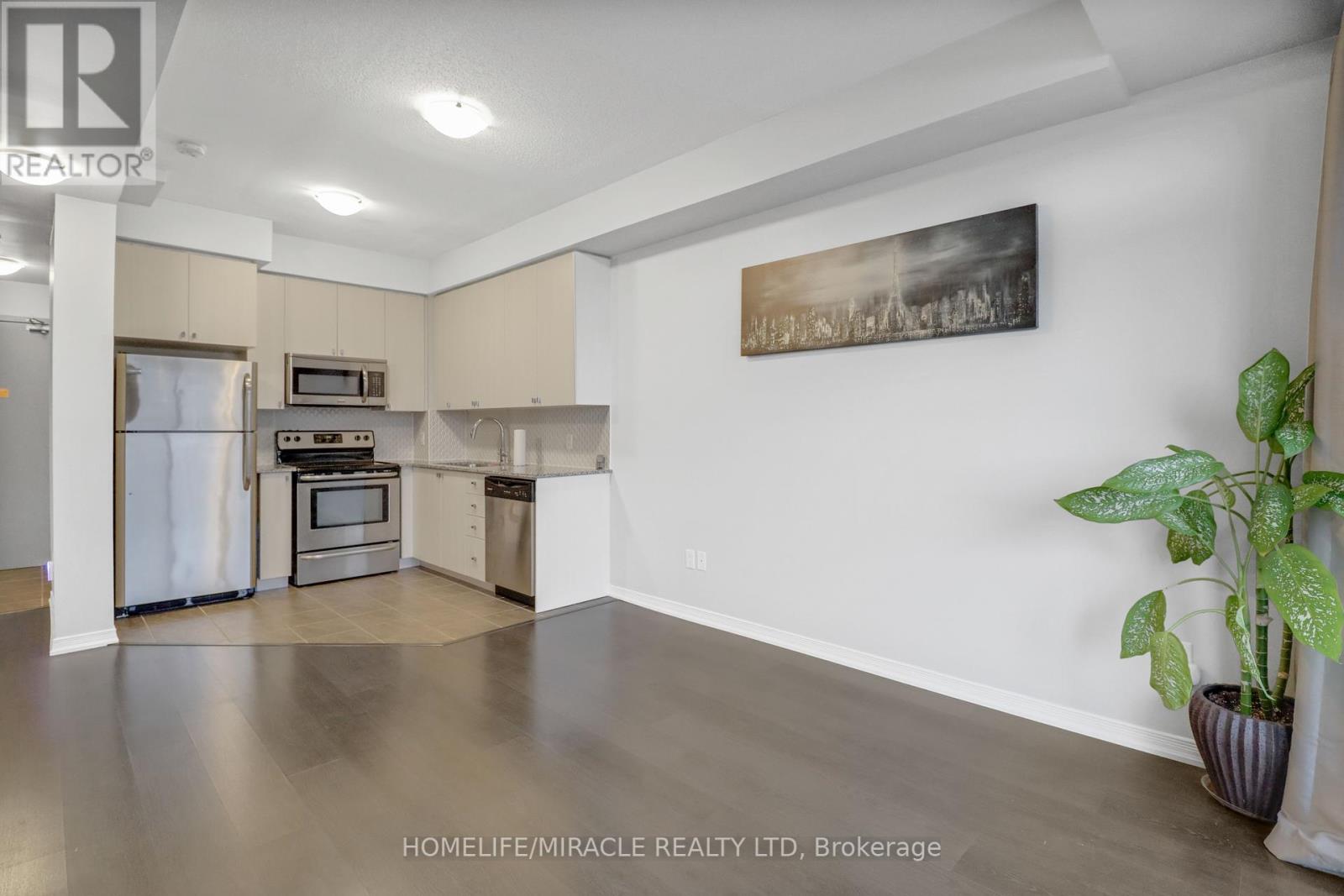208 - 54 Sky Harbour Drive Brampton, Ontario L6Y 6B9
$2,300 Monthly
Welcome To This Bright & Spacious Open Concept Unit, Featuring A Generous One Bed + Den Layout With Laminate Floors Throughout. Chef Inspired Kitchen Featuring Stainless Steele Appliance, Granite Counter Top & Hexagonal Styled Back Splash. Generous Sized Living Combined With Dining Room & A Walkout To A Private Balcony With Unobstructed S/W View. Prime Location With Easy Access To Major Highways, Shopping, Schools, Banks, Transit, & Recreation. Live, Work & Play, 54 Sky Harbour A Great Place To Call Home. **** EXTRAS **** In-Suite Laundry, Includes 1 Underground Parking, Free Visitors Parking, Bonus Queen Sized Bed Included (id:24801)
Property Details
| MLS® Number | W10405162 |
| Property Type | Single Family |
| Community Name | Bram West |
| Amenities Near By | Park, Place Of Worship, Public Transit, Schools |
| Community Features | Pet Restrictions |
| Features | Balcony |
| Parking Space Total | 1 |
| View Type | View |
Building
| Bathroom Total | 1 |
| Bedrooms Above Ground | 1 |
| Bedrooms Total | 1 |
| Amenities | Visitor Parking |
| Appliances | Dryer, Refrigerator, Stove, Washer, Window Coverings |
| Cooling Type | Central Air Conditioning |
| Exterior Finish | Brick, Concrete |
| Flooring Type | Laminate, Tile |
| Heating Fuel | Natural Gas |
| Heating Type | Forced Air |
| Size Interior | 600 - 699 Ft2 |
| Type | Apartment |
Land
| Acreage | No |
| Land Amenities | Park, Place Of Worship, Public Transit, Schools |
Rooms
| Level | Type | Length | Width | Dimensions |
|---|---|---|---|---|
| Main Level | Primary Bedroom | 3.35 m | 3.04 m | 3.35 m x 3.04 m |
| Main Level | Den | 2.13 m | 2.74 m | 2.13 m x 2.74 m |
| Main Level | Bathroom | 1.83 m | 2.44 m | 1.83 m x 2.44 m |
| Main Level | Kitchen | 2.13 m | 2.88 m | 2.13 m x 2.88 m |
| Main Level | Living Room | 3.05 m | 3.66 m | 3.05 m x 3.66 m |
https://www.realtor.ca/real-estate/27611708/208-54-sky-harbour-drive-brampton-bram-west-bram-west
Contact Us
Contact us for more information
Sunny Sandhu
Salesperson
20-470 Chrysler Drive
Brampton, Ontario L6S 0C1
(905) 454-4000
(905) 463-0811























