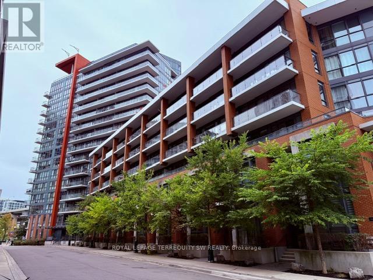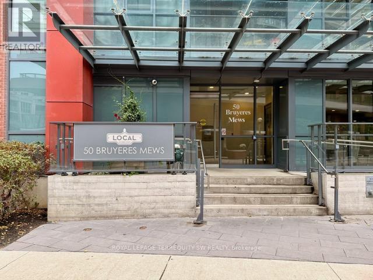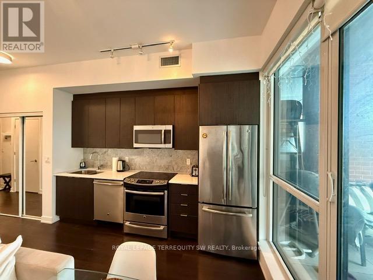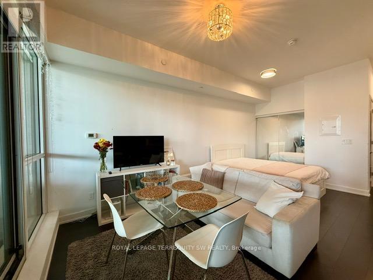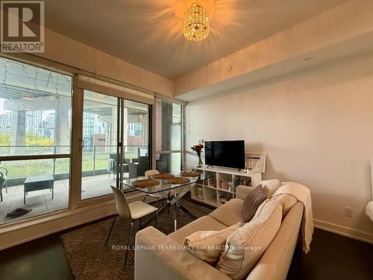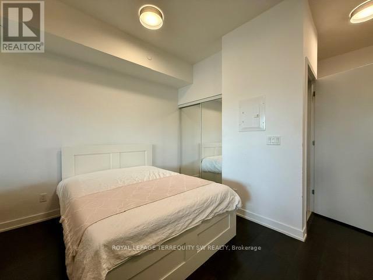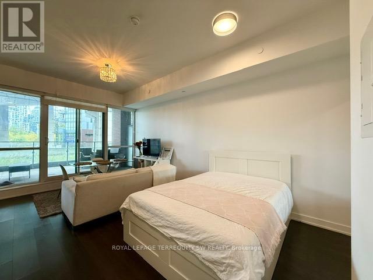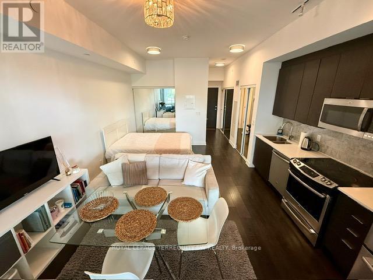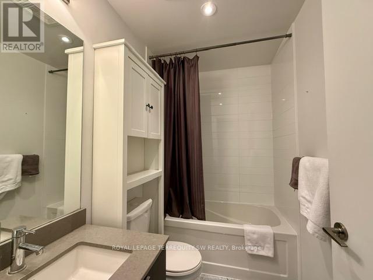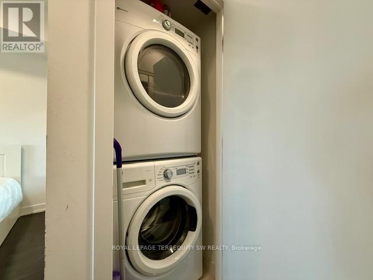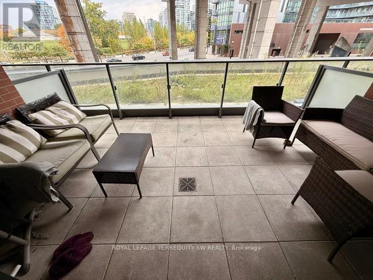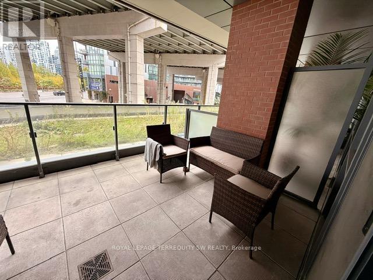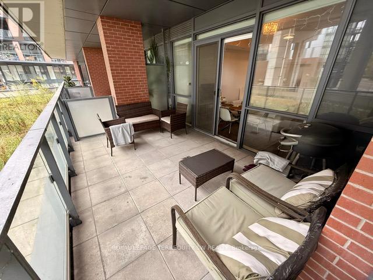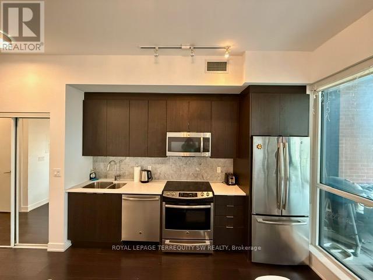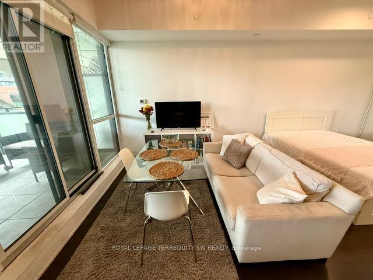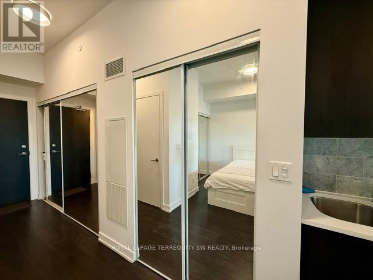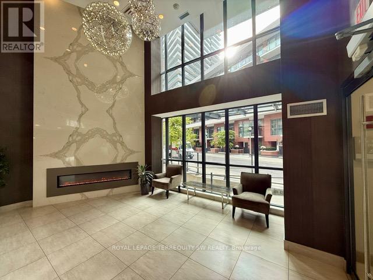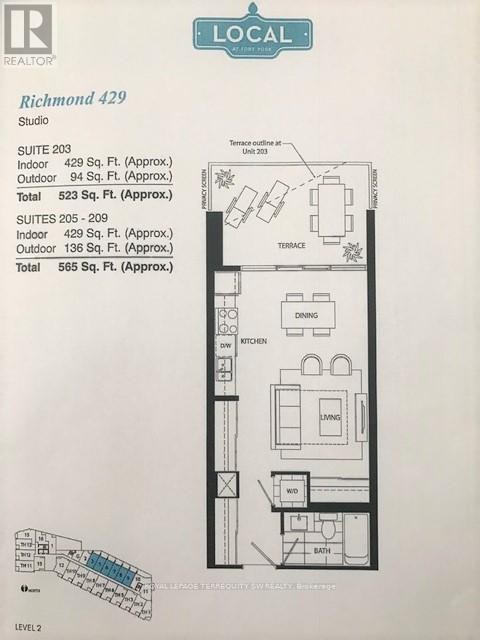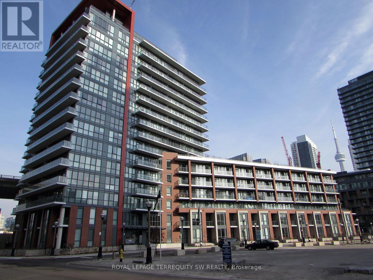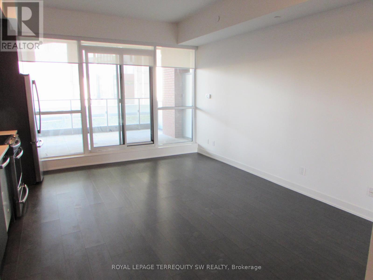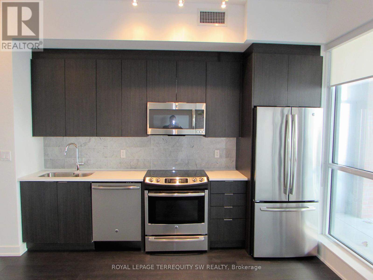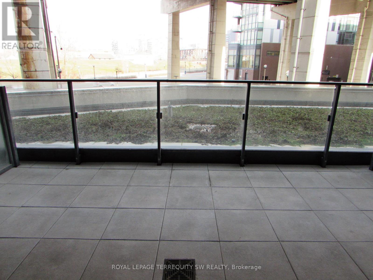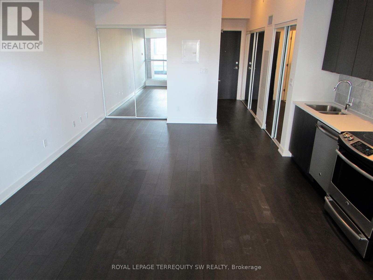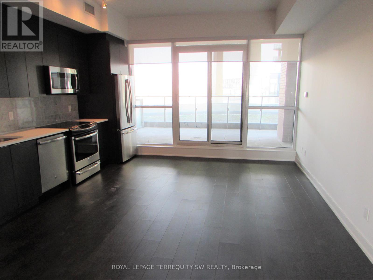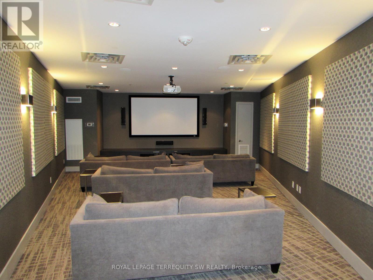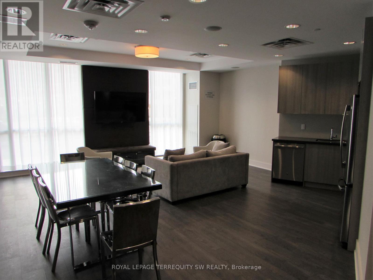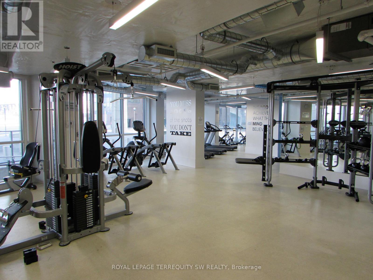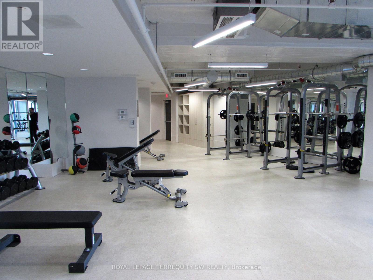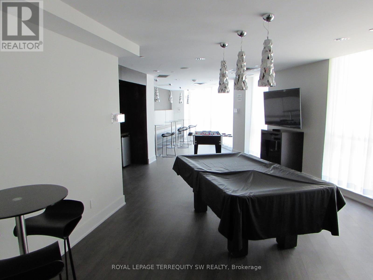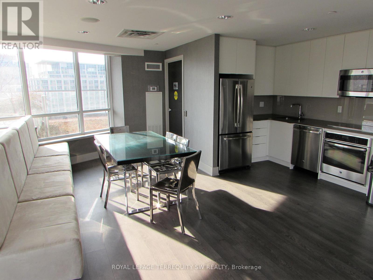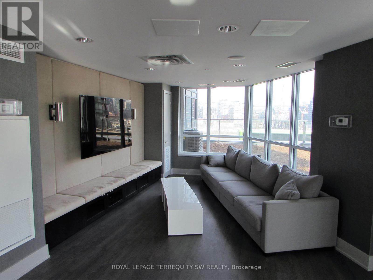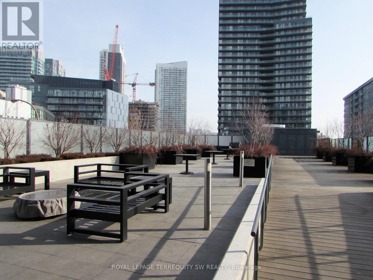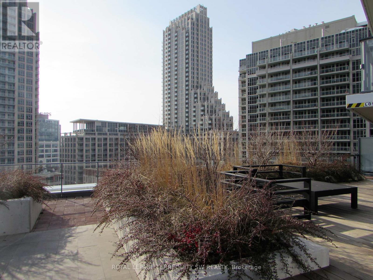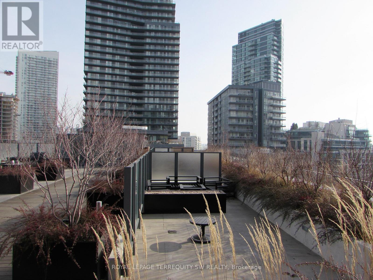208 - 50 Bruyeres Mews Toronto, Ontario M5V 0H8
1 Bathroom
500 - 599 ft2
Central Air Conditioning
Forced Air
$1,950 Monthly
Live The Good Life at Local In Fort York! Unique & Spacious Studio With 10Ft Smooth Ceilings + Rare Large Private Terrace! Fully Upgraded Throughout Featuring Plank Laminate Flooring, Stone Counters, Extra Tall Soft Close Cabinets, Custom Roller Shades, Stainless Appliances & Extra Large Closets. Enjoy Fantastic Amenities Including Concierge, Fully Equipped Gym, Rooftop Patio With BBQ Area, Games Room, Theatre Lounge & Guest Suite! Downtown City Living At Its Best! A++! (id:24801)
Property Details
| MLS® Number | C12480430 |
| Property Type | Single Family |
| Community Name | Niagara |
| Amenities Near By | Park, Public Transit |
| Community Features | Pets Allowed With Restrictions |
| Features | Carpet Free |
Building
| Bathroom Total | 1 |
| Amenities | Security/concierge, Exercise Centre |
| Basement Type | None |
| Cooling Type | Central Air Conditioning |
| Exterior Finish | Brick Facing, Concrete |
| Flooring Type | Laminate, Concrete |
| Heating Fuel | Natural Gas |
| Heating Type | Forced Air |
| Size Interior | 500 - 599 Ft2 |
| Type | Apartment |
Parking
| No Garage |
Land
| Acreage | No |
| Land Amenities | Park, Public Transit |
Rooms
| Level | Type | Length | Width | Dimensions |
|---|---|---|---|---|
| Main Level | Living Room | 7 m | 6 m | 7 m x 6 m |
| Main Level | Dining Room | 7 m | 6 m | 7 m x 6 m |
| Main Level | Kitchen | 7 m | 6 m | 7 m x 6 m |
| Main Level | Bedroom | 7 m | 6 m | 7 m x 6 m |
| Main Level | Other | 6 m | 4 m | 6 m x 4 m |
https://www.realtor.ca/real-estate/29028946/208-50-bruyeres-mews-toronto-niagara-niagara
Contact Us
Contact us for more information
Angelo Sol
Broker
www.angelosol.com/
Royal LePage Terrequity Sw Realty
624b Fleet St
Toronto, Ontario M5V 1B9
624b Fleet St
Toronto, Ontario M5V 1B9
(416) 495-2868
(416) 495-2869


