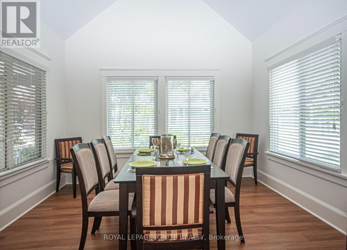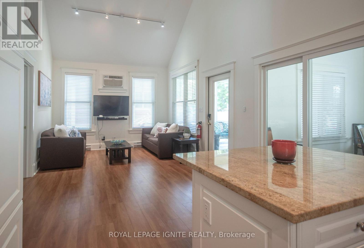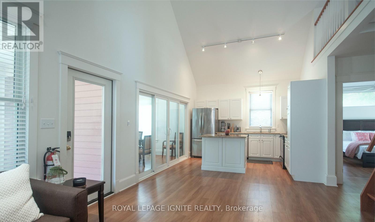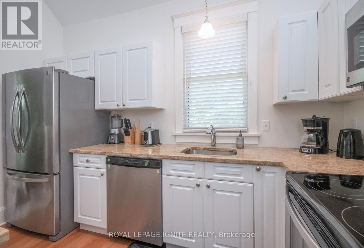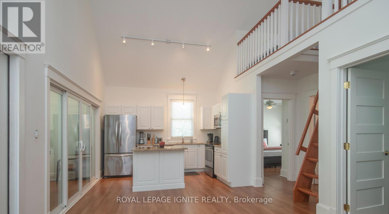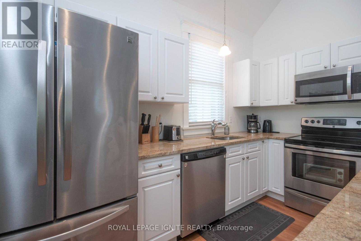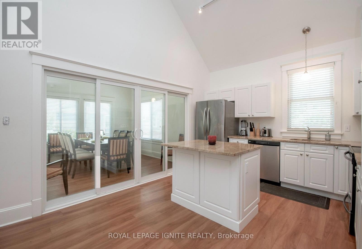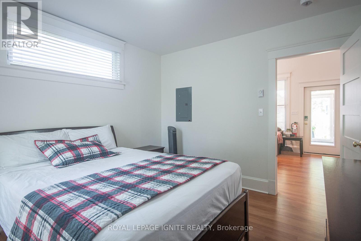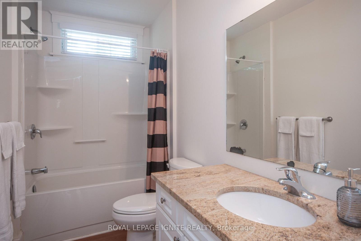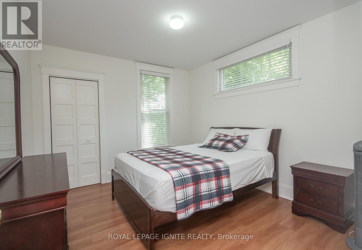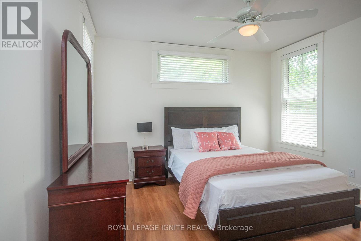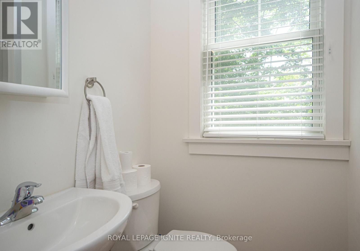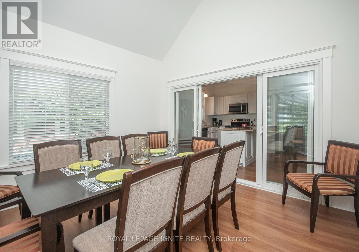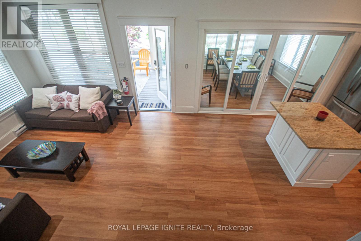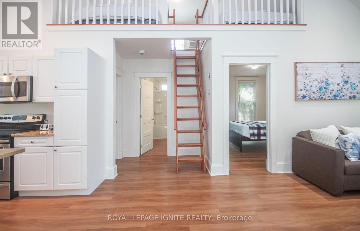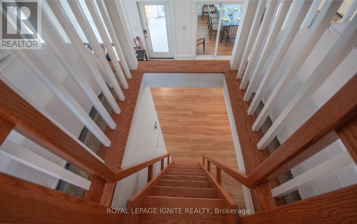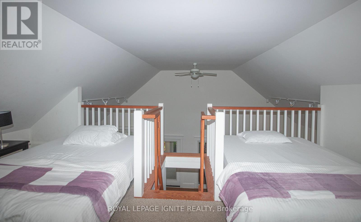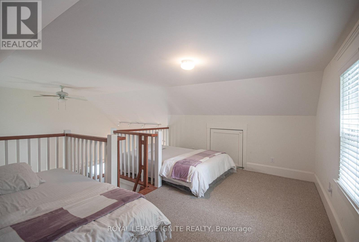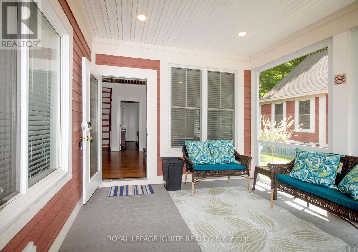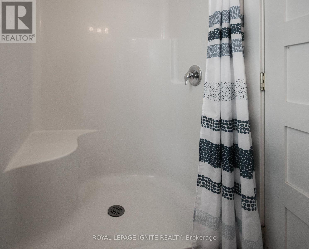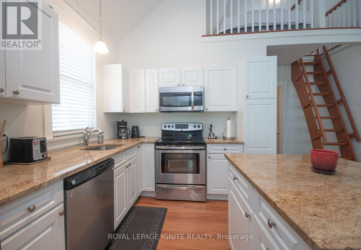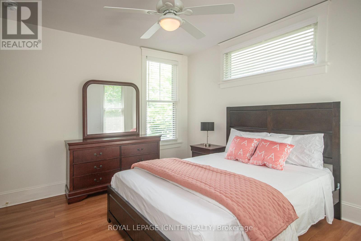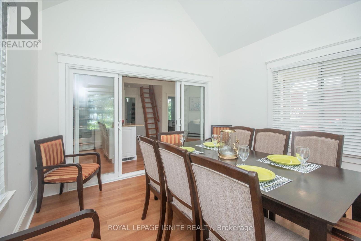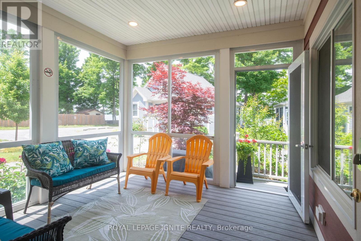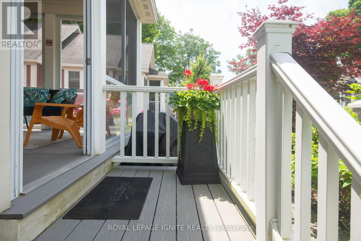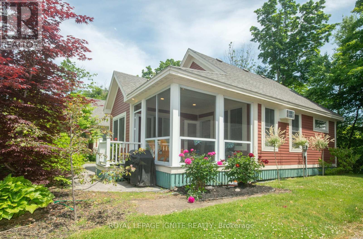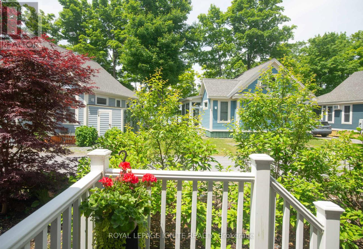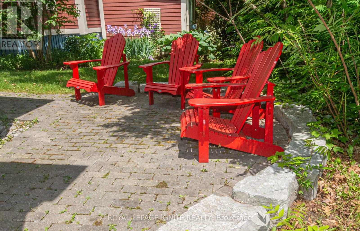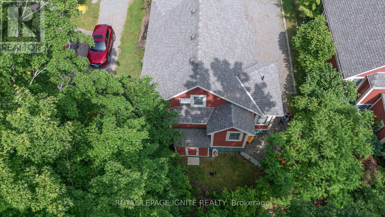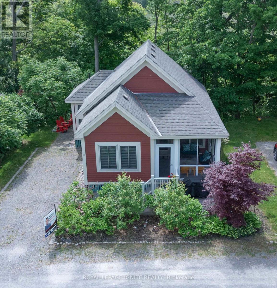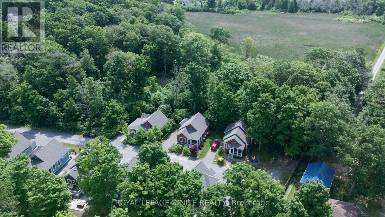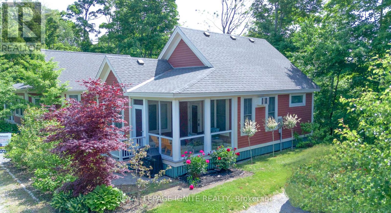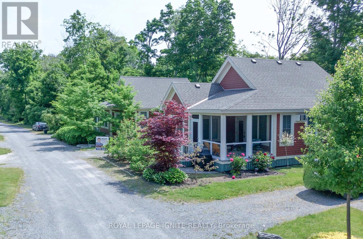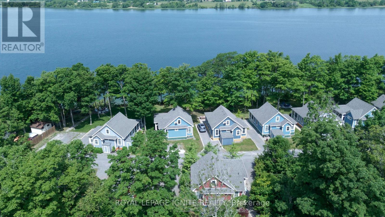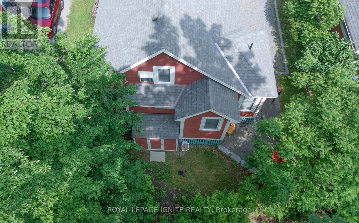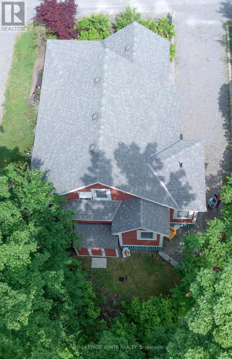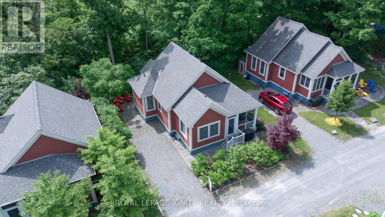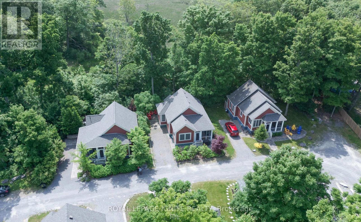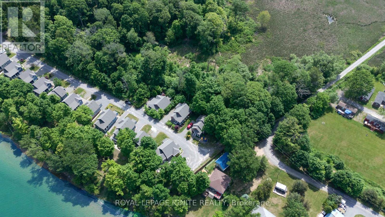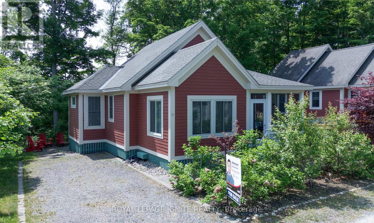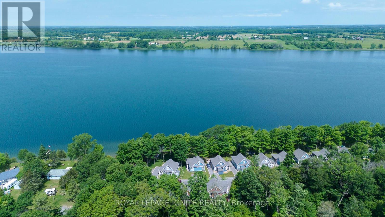208 - 19 Summer Village Lane Prince Edward County, Ontario K0K 1P0
$549,900Maintenance, Water, Cable TV, Common Area Maintenance, Parking
$669.70 Monthly
Maintenance, Water, Cable TV, Common Area Maintenance, Parking
$669.70 MonthlyWelcome to 19 Summer Village Lane, located at the end of the quiet lane with a lake view from the porch. This beautiful detached bungalow style condo backing onto the woods has 2 bedrooms plus a loft with Floating Stairs & 2 full baths and great outdoor space to enjoy the season. Screened-in porch facing west, perfect for watching the sunset over the lake. The primary bedroom features a 3-piece ensuite with a standup shower and the main with 4-piece bath. The cottage comes fully furnished and is move-in ready. This property includes private two-car tandem parking. This gated community comes with a family pool, playground, and sports amenities - including tennis, basketball, bocce, and pickleball, the adult pool, gym, scheduled yoga and Pilates classes, the Owners Lodge, and 1500 feet of waterfront with canoes, kayaks, and paddleboards. Walking trails, a dog park, a putting green, and a lakeside patio round out the resort experience. Open from April to October. This cottage has been used very rarely. You can join the rental program or manage your short-term rentals if desired. Just minutes from Sandbanks, wineries, and all that Prince Edward County has to offer. Easy Turnkey accommodation. (id:24801)
Property Details
| MLS® Number | X12219067 |
| Property Type | Single Family |
| Community Name | Athol |
| Community Features | Pets Allowed With Restrictions |
| Equipment Type | None |
| Features | Hillside, Wooded Area, Ravine, Backs On Greenbelt, Conservation/green Belt, Dry, Carpet Free |
| Parking Space Total | 2 |
| Pool Type | Outdoor Pool |
| Rental Equipment Type | None |
| Structure | Playground, Tennis Court, Porch |
| View Type | View Of Water |
| Water Front Type | Waterfront |
Building
| Bathroom Total | 2 |
| Bedrooms Above Ground | 2 |
| Bedrooms Total | 2 |
| Age | 6 To 10 Years |
| Amenities | Exercise Centre, Separate Heating Controls, Separate Electricity Meters |
| Architectural Style | Bungalow |
| Basement Type | None |
| Construction Style Attachment | Detached |
| Construction Style Other | Seasonal |
| Cooling Type | Window Air Conditioner |
| Exterior Finish | Vinyl Siding |
| Fire Protection | Security System |
| Flooring Type | Laminate, Vinyl, Hardwood |
| Foundation Type | Wood/piers |
| Heating Fuel | Electric |
| Heating Type | Baseboard Heaters |
| Stories Total | 1 |
| Size Interior | 1,000 - 1,199 Ft2 |
| Type | House |
Parking
| No Garage | |
| Tandem |
Land
| Acreage | No |
| Zoning Description | A1rs1 |
Rooms
| Level | Type | Length | Width | Dimensions |
|---|---|---|---|---|
| Main Level | Living Room | 5.33 m | 3.38 m | 5.33 m x 3.38 m |
| Main Level | Dining Room | 5.33 m | 3.38 m | 5.33 m x 3.38 m |
| Main Level | Kitchen | 2.53 m | 3.38 m | 2.53 m x 3.38 m |
| Main Level | Primary Bedroom | 3.35 m | 3.38 m | 3.35 m x 3.38 m |
| Main Level | Bathroom | 2.29 m | 1.43 m | 2.29 m x 1.43 m |
| Main Level | Bedroom 2 | 3.26 m | 3.38 m | 3.26 m x 3.38 m |
| Main Level | Bathroom | 1.52 m | 3.08 m | 1.52 m x 3.08 m |
| Main Level | Sunroom | 3.66 m | 3.57 m | 3.66 m x 3.57 m |
| Main Level | Living Room | 3.72 m | 3.75 m | 3.72 m x 3.75 m |
| Upper Level | Loft | 6.03 m | 3.75 m | 6.03 m x 3.75 m |
Contact Us
Contact us for more information
Mahesan Subramaniam
Broker
mahesansubramaniam.royallepage.ca/
www.facebook.com/realtormahesan
www.linkedin.com/in/mahesan-s-2994ab7/
D2 - 795 Milner Avenue
Toronto, Ontario M1B 3C3
(416) 282-3333
(416) 272-3333
www.igniterealty.ca




