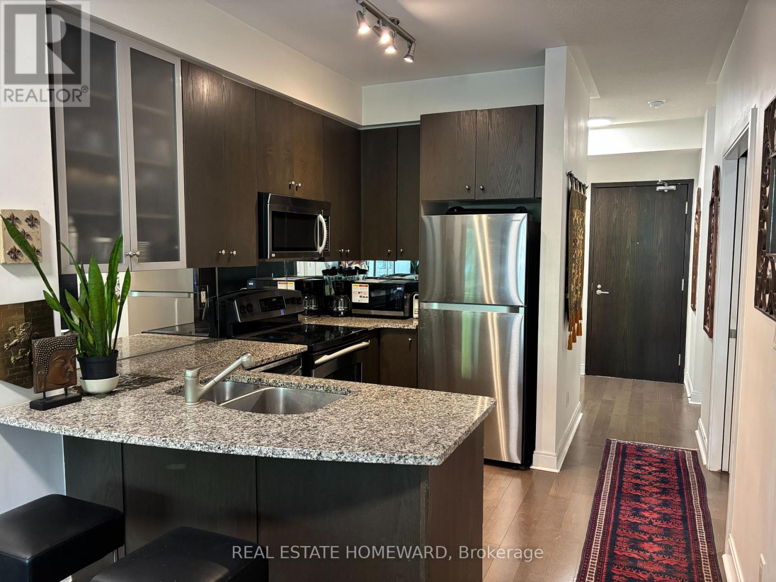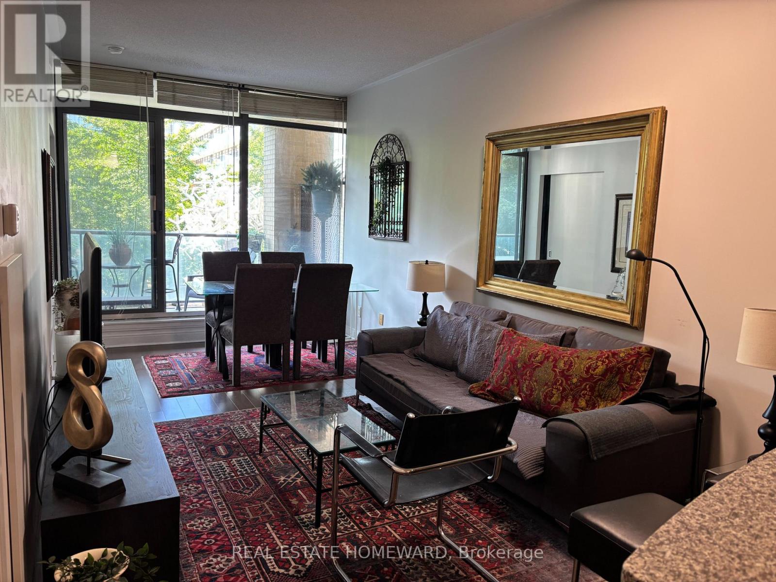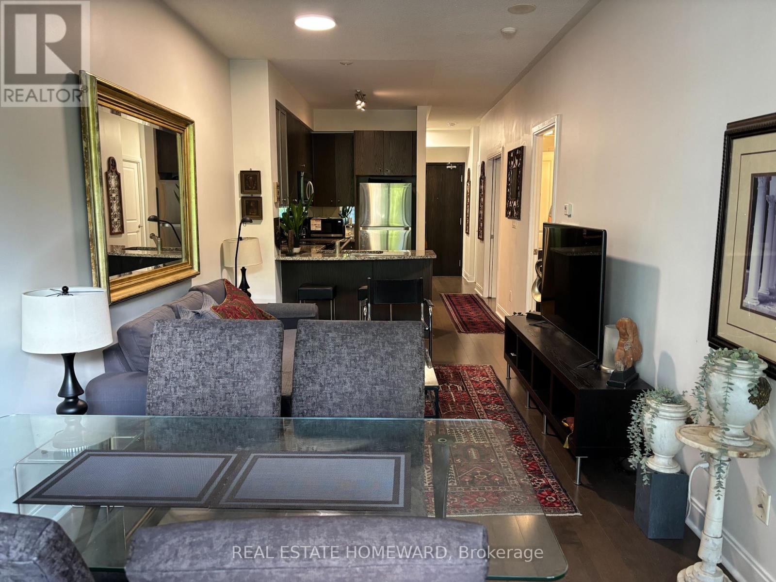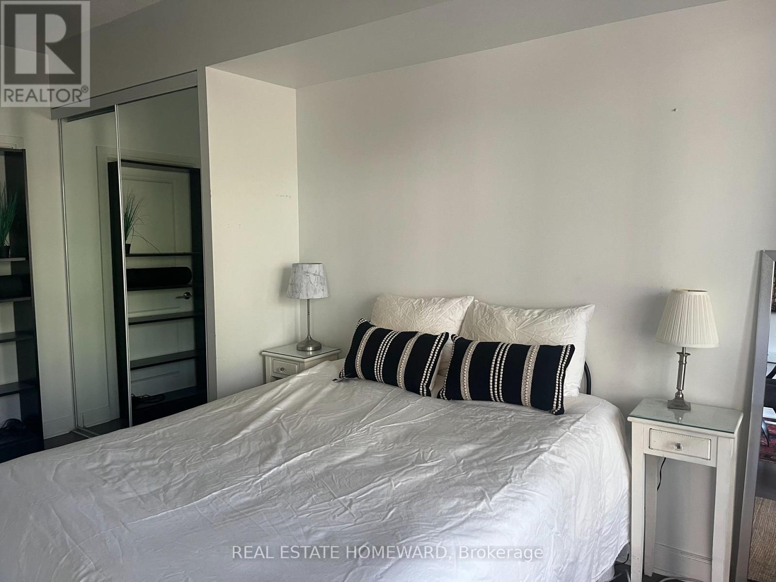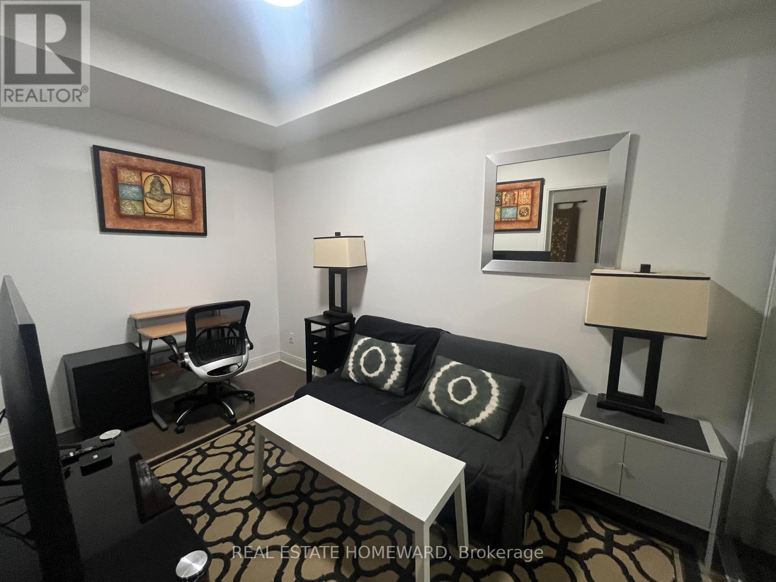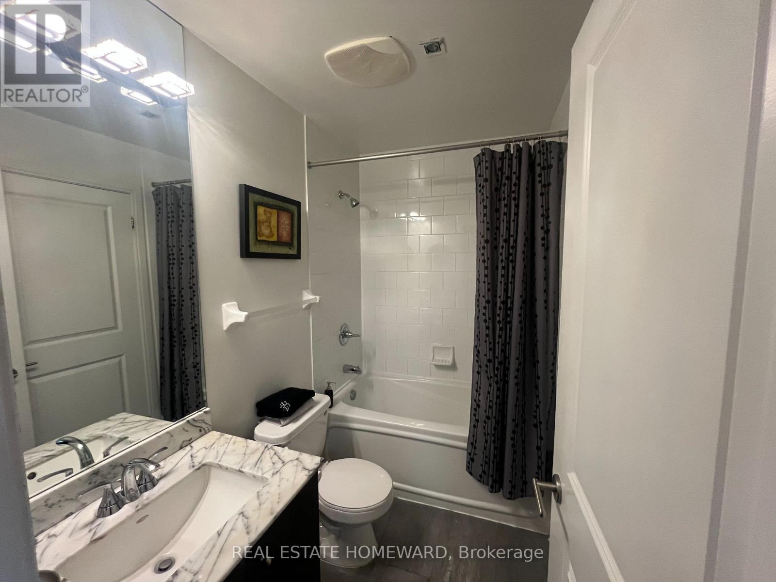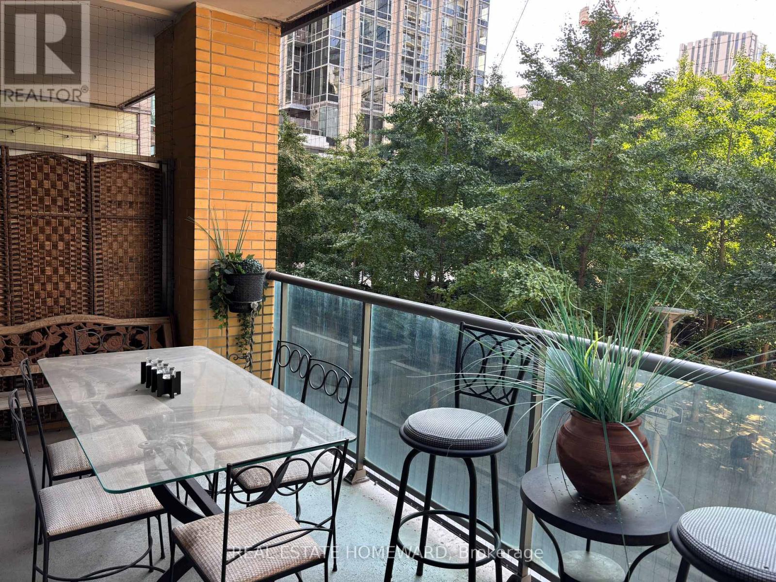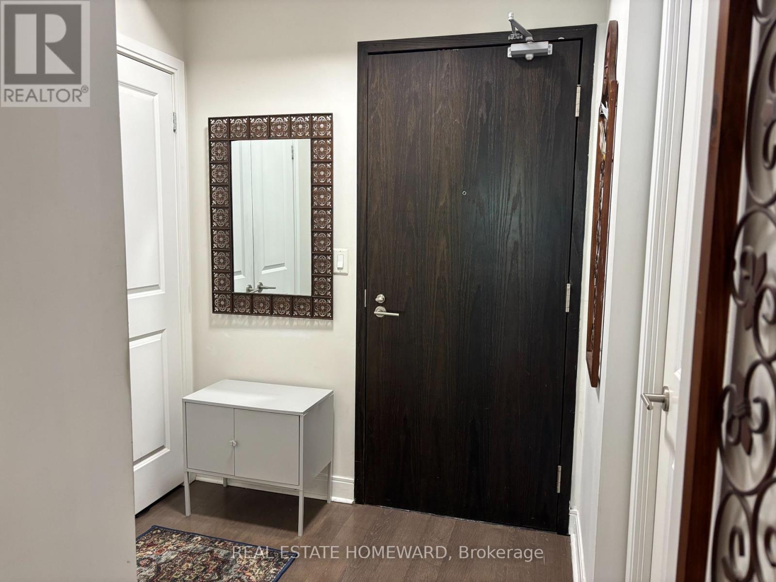208 - 18 Yorkville Avenue Toronto, Ontario M4W 3Y8
$2,950 Monthly
A Prestigious Street In Luxurious Yorkville Location, Beautiful 1 Bedroom + Den Condo, Fully Furnished and Equipped, Ready to Move in, West facing overlooking the parkette with a Balcony, 9' High Ceilings, Open Concept Kitchen With Granite Counter Top And Stainless Steel Appliances, Laminated Flooring Through Out, 24Hr Concierge, Great Gym, Party Rm With Terrace, Rooftop Garden, Convenient and Walkable To Great Shopping And Restaurants, Steps To TTC. (id:24801)
Property Details
| MLS® Number | C12435651 |
| Property Type | Single Family |
| Community Name | Annex |
| Communication Type | High Speed Internet |
| Community Features | Pets Not Allowed |
| Features | Balcony |
Building
| Bathroom Total | 1 |
| Bedrooms Above Ground | 1 |
| Bedrooms Below Ground | 1 |
| Bedrooms Total | 2 |
| Amenities | Exercise Centre, Party Room, Visitor Parking, Security/concierge |
| Cooling Type | Central Air Conditioning |
| Exterior Finish | Brick |
| Fire Protection | Security Guard |
| Heating Fuel | Natural Gas |
| Heating Type | Forced Air |
| Size Interior | 700 - 799 Ft2 |
| Type | Apartment |
Parking
| Underground | |
| Garage |
Land
| Acreage | No |
Rooms
| Level | Type | Length | Width | Dimensions |
|---|---|---|---|---|
| Main Level | Foyer | 1.7 m | 1.9 m | 1.7 m x 1.9 m |
| Main Level | Den | 3.8 m | 2.3 m | 3.8 m x 2.3 m |
| Main Level | Kitchen | 2.7 m | 2.9 m | 2.7 m x 2.9 m |
| Main Level | Living Room | 3.3 m | 2.9 m | 3.3 m x 2.9 m |
| Main Level | Dining Room | 2.7 m | 2.9 m | 2.7 m x 2.9 m |
| Main Level | Primary Bedroom | 4.7 m | 2.3 m | 4.7 m x 2.3 m |
https://www.realtor.ca/real-estate/28931549/208-18-yorkville-avenue-toronto-annex-annex
Contact Us
Contact us for more information
James Dunlop
Salesperson
www.colletteskelly.com/
(416) 698-2090
(416) 693-4284
www.homeward.info/
Mary Collette Skelly
Salesperson
www.ColletteSkelly.com
(416) 698-2090
(416) 693-4284
www.homeward.info/


