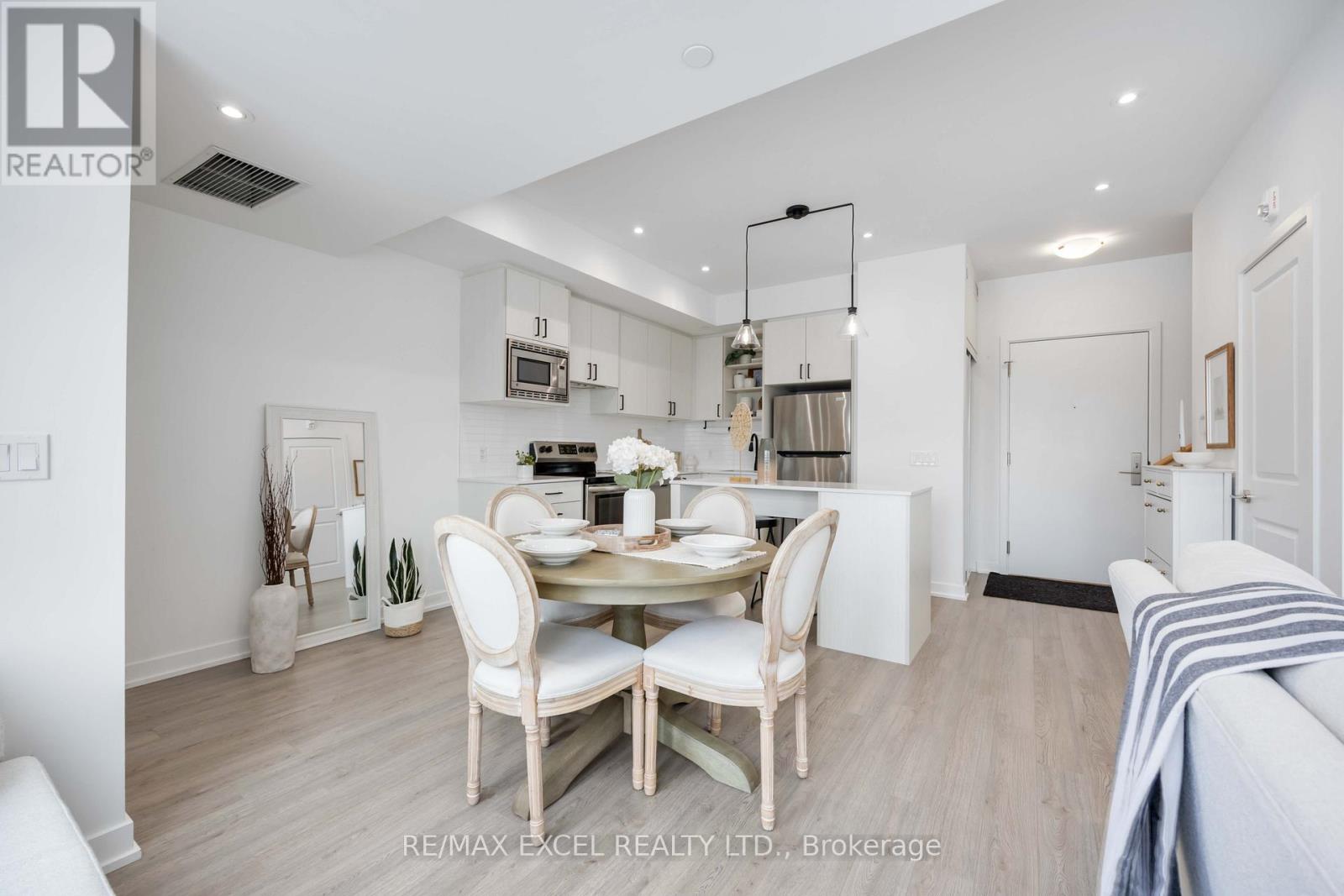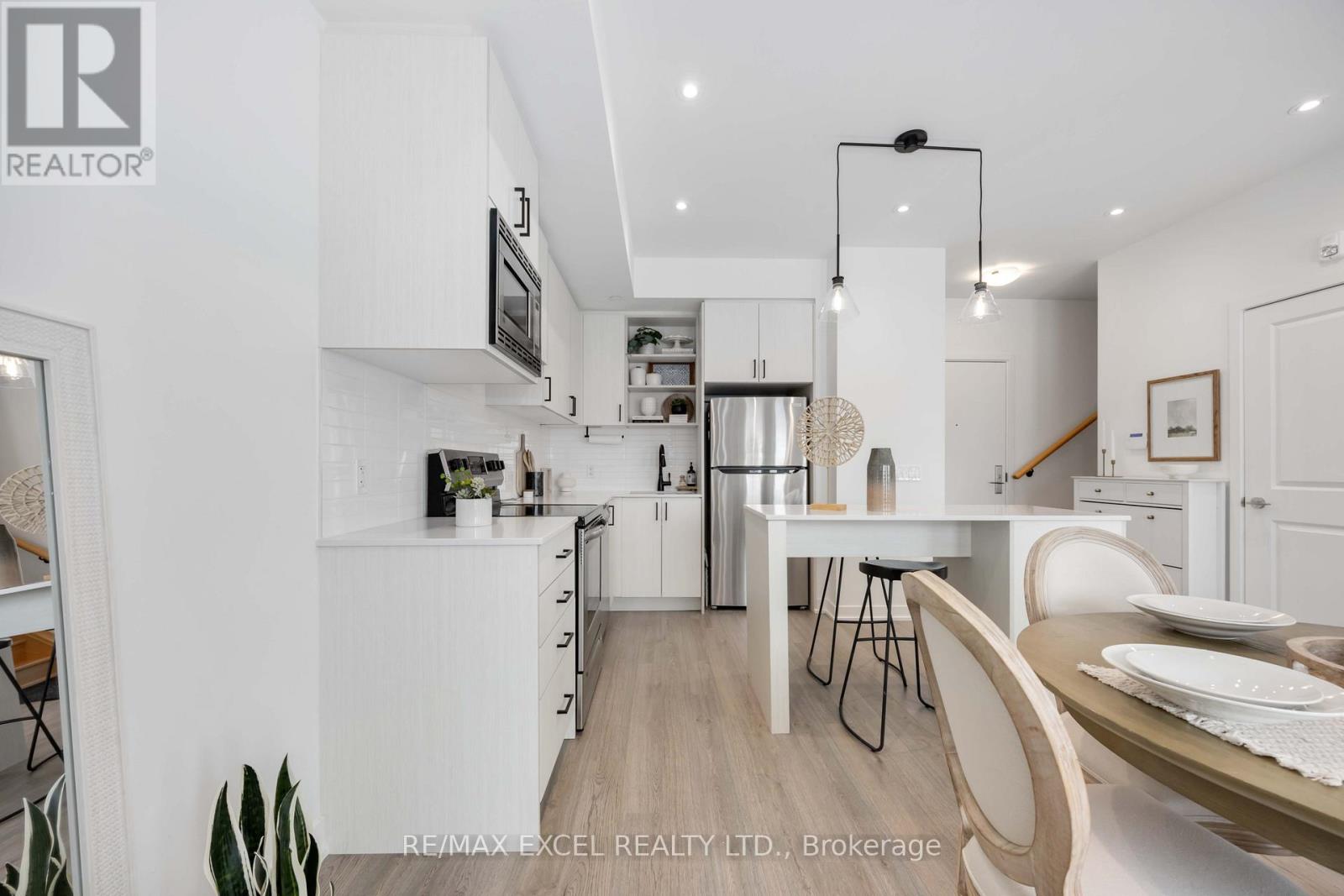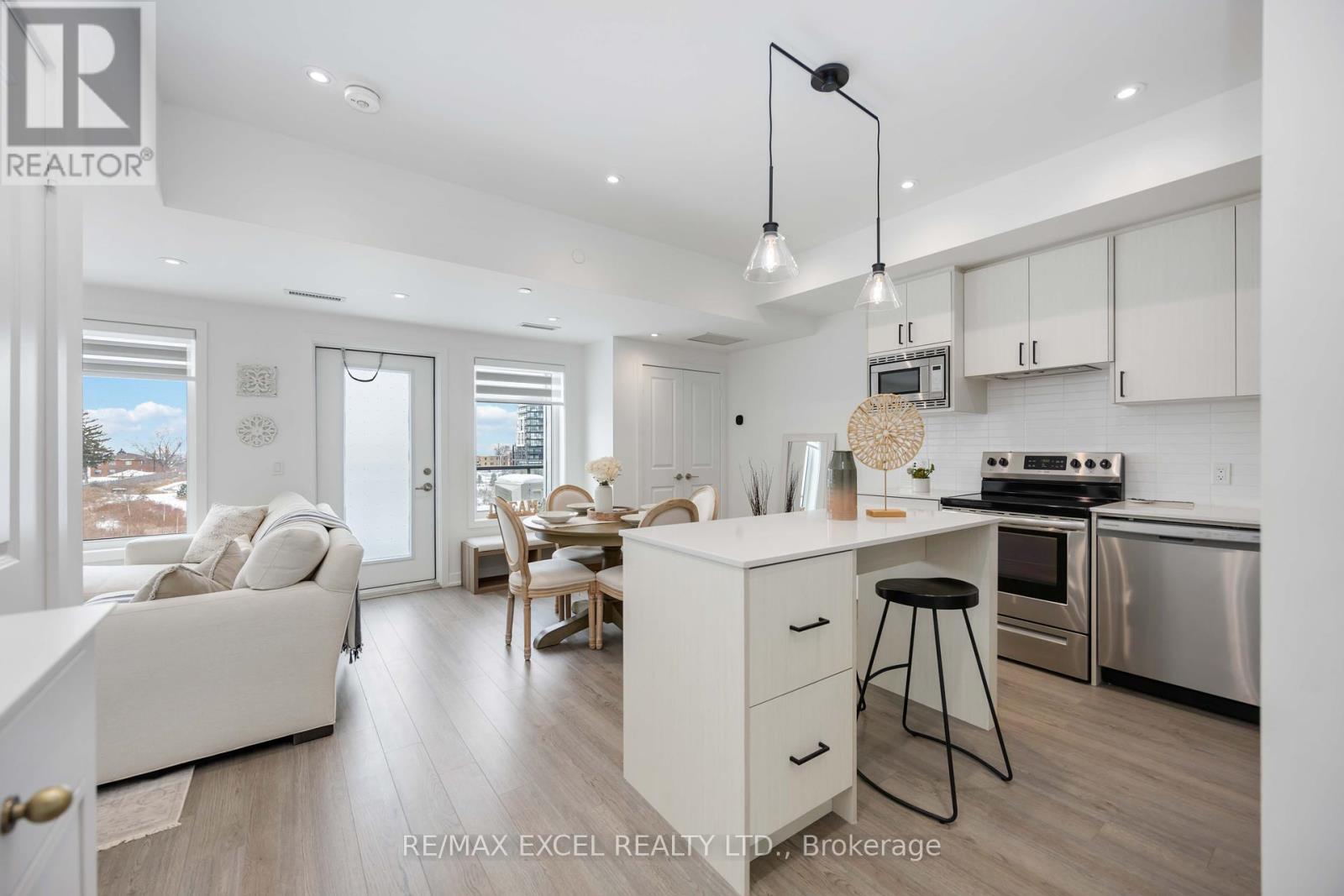208 - 155 Downsview Park Boulevard Toronto, Ontario M3K 0E3
$768,000Maintenance, Common Area Maintenance, Insurance, Parking
$620.02 Monthly
Maintenance, Common Area Maintenance, Insurance, Parking
$620.02 MonthlyYour Home Search Stops Here! This Unit is the one you been waiting for! Modern Finishes, Unobstructed Nature View, 1 Subway Stop away from York University, Located in the Sought-after Downsview Park area. Built by Canada's most reputable builder- Mattamy Homes, "Parkside Towns at Saturday" Brings Contemporary/ modern design, with a functional layout and featuring large windows with serene, open pond view will bring a joy and comfort. Dreamy White Kitchen with stone counter top and black hardware, Centre Island perfect for entertaining. Ideally situated for easy access to dining, shopping, banking, groceries, and more. Enjoy a hassle-free commute with TTC regional bus routes and a nearby subway station. Just minutes from the 401 for quick highway access, as well as close to the 400 and Allen Expressway. Only steps away from the expansive 600-acre Downsview Park, offering beautiful green spaces and scenic walking trails. (id:24801)
Property Details
| MLS® Number | W11972096 |
| Property Type | Single Family |
| Community Name | Downsview-Roding-CFB |
| Community Features | Pet Restrictions |
| Features | Balcony |
| Parking Space Total | 1 |
Building
| Bathroom Total | 3 |
| Bedrooms Above Ground | 2 |
| Bedrooms Total | 2 |
| Amenities | Storage - Locker |
| Appliances | Dishwasher, Dryer, Refrigerator, Stove, Washer |
| Cooling Type | Central Air Conditioning |
| Exterior Finish | Wood, Brick |
| Flooring Type | Laminate |
| Half Bath Total | 1 |
| Heating Fuel | Natural Gas |
| Heating Type | Forced Air |
| Stories Total | 2 |
| Size Interior | 1,000 - 1,199 Ft2 |
| Type | Row / Townhouse |
Parking
| Underground |
Land
| Acreage | No |
Rooms
| Level | Type | Length | Width | Dimensions |
|---|---|---|---|---|
| Second Level | Primary Bedroom | 2.77 m | 3.35 m | 2.77 m x 3.35 m |
| Second Level | Bedroom 2 | 2.65 m | 2.43 m | 2.65 m x 2.43 m |
| Main Level | Living Room | 6.43 m | 2.92 m | 6.43 m x 2.92 m |
| Main Level | Dining Room | 2.95 m | 6.43 m | 2.95 m x 6.43 m |
| Main Level | Kitchen | 3.16 m | 2.83 m | 3.16 m x 2.83 m |
Contact Us
Contact us for more information
Raymond Hau
Salesperson
www.hausrealestate.ca/
50 Acadia Ave Suite 120
Markham, Ontario L3R 0B3
(905) 475-4750
(905) 475-4770
www.remaxexcel.com/
















