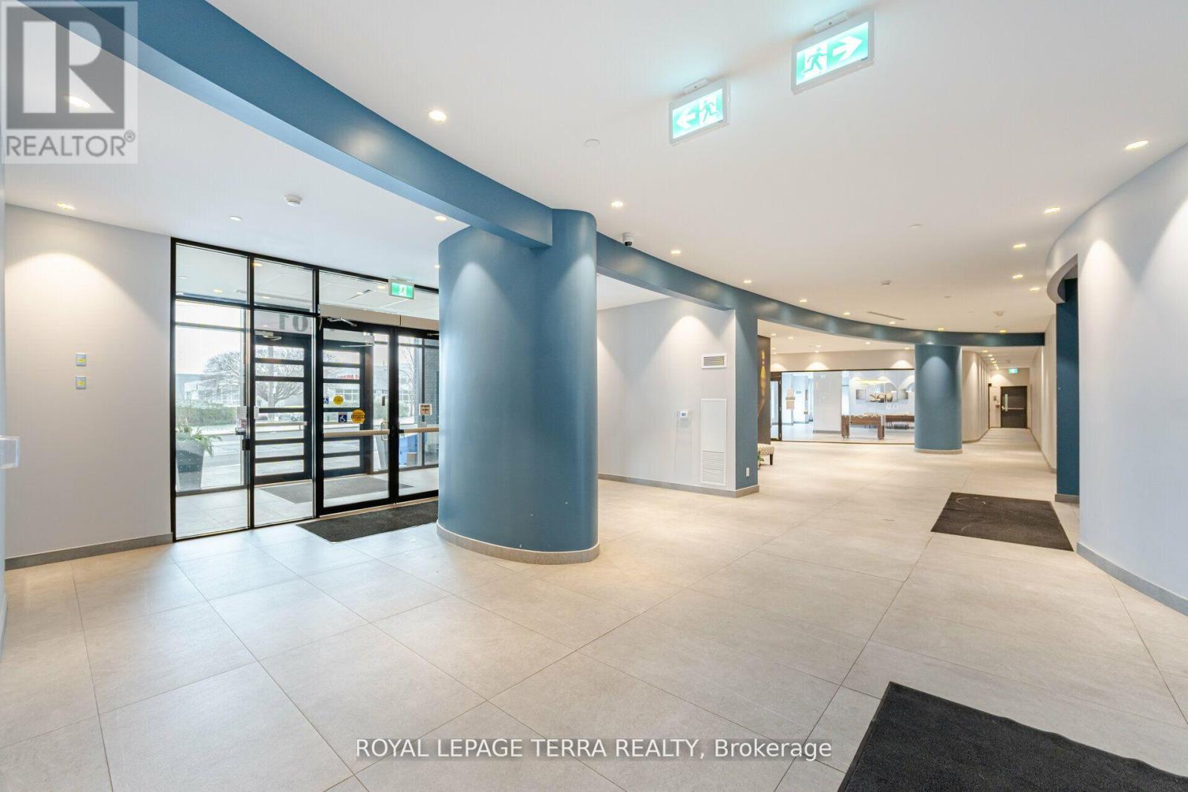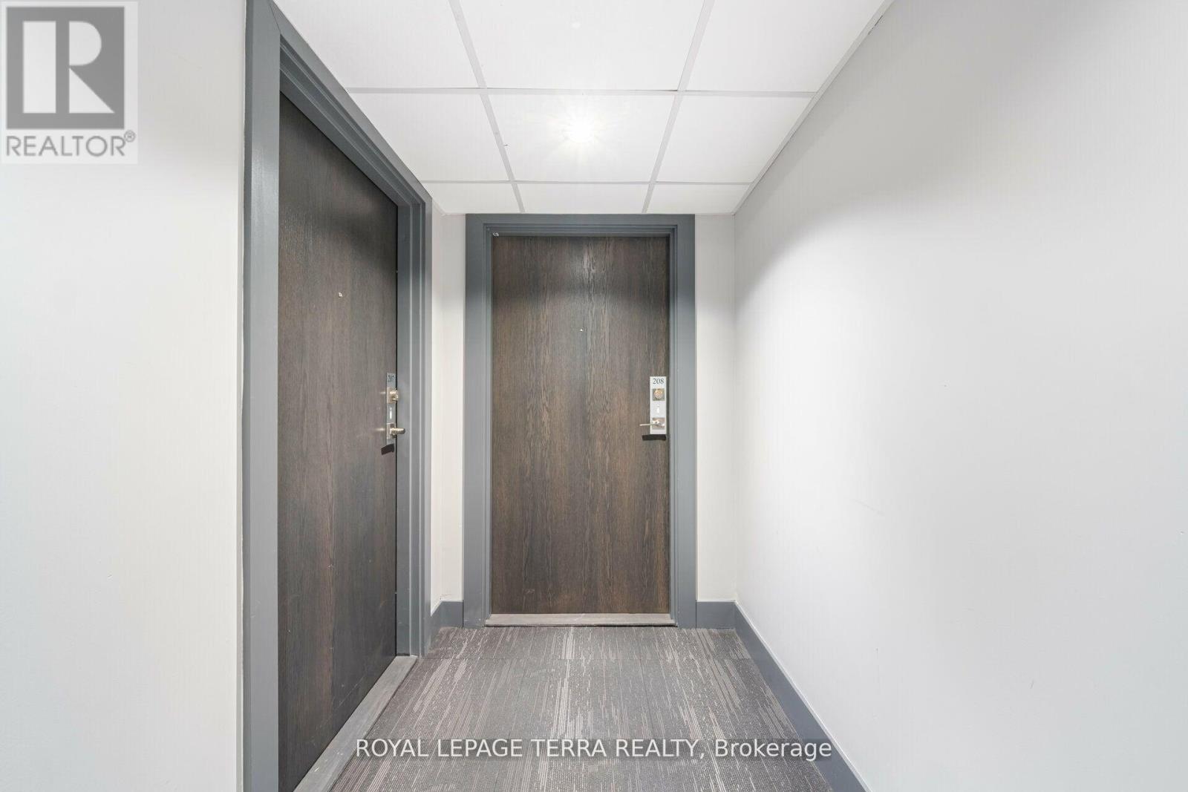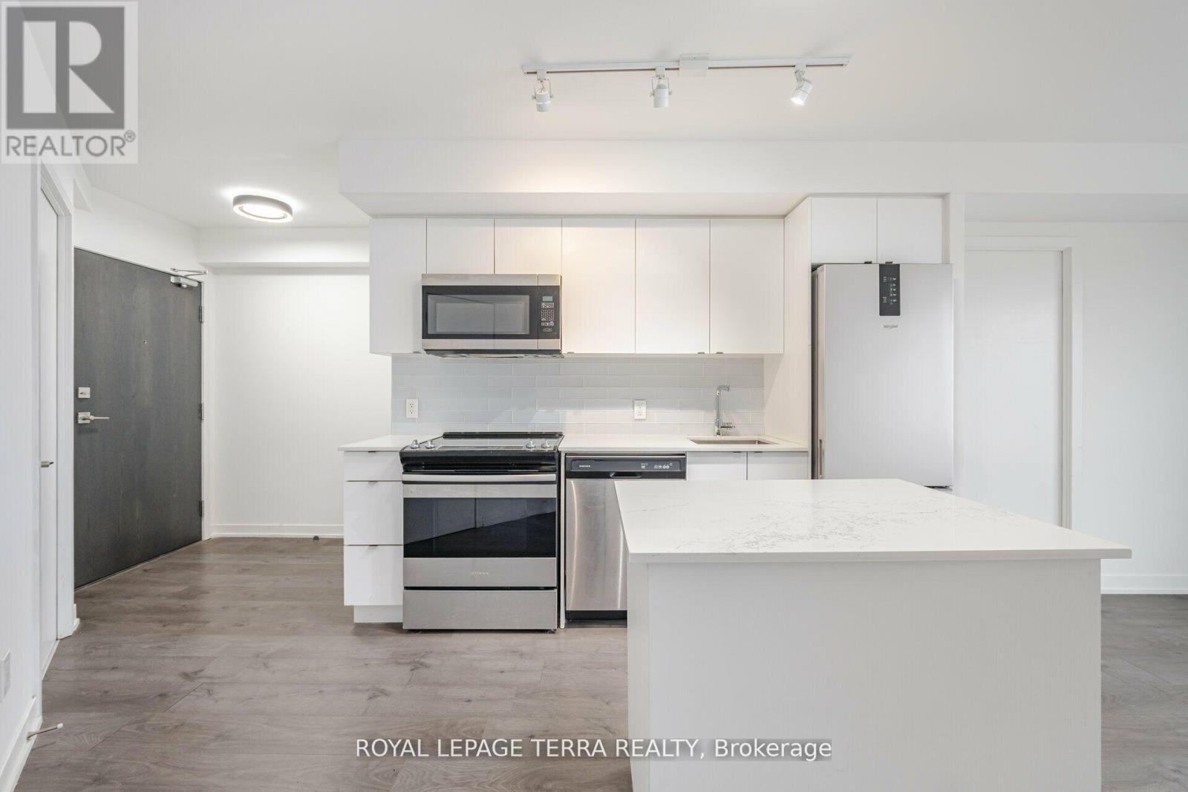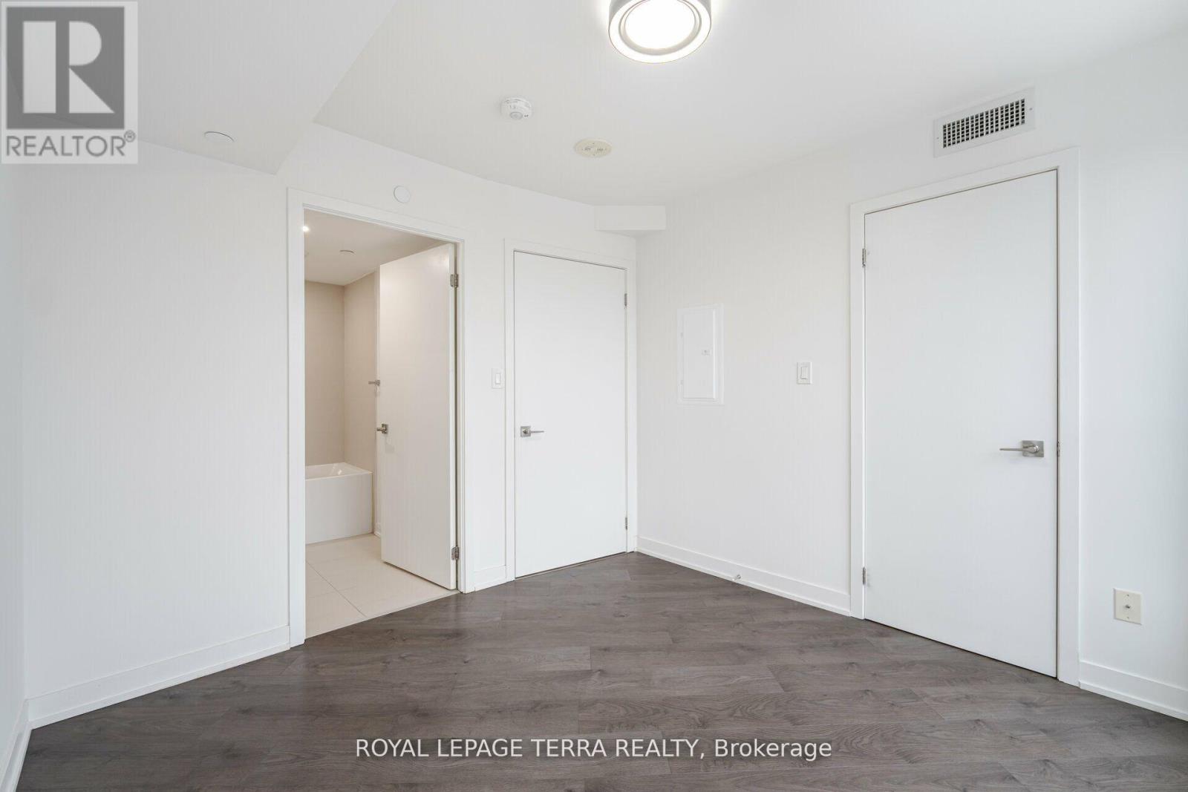208 - 1401 O'connor Drive Toronto, Ontario M4B 2V5
$499,900Maintenance, Heat, Water, Cable TV, Common Area Maintenance, Parking
$719.60 Monthly
Maintenance, Heat, Water, Cable TV, Common Area Maintenance, Parking
$719.60 MonthlyEXCELLENT CONDO OPPORTUNITY! This premium 712 sq. ft. corner unit features an open balcony with STUNNING VIEWS, including breathtaking sights of the CN TOWER. The unit offers 2 full bedrooms and 2 modern bathrooms, complete with 1 parking spot and 1 locker. Inside, you'll find a stackable washer/dryer, sleek quartz countertops, and bathrooms equipped with lit/heated mirrors for added luxury. The modern kitchen with an island is perfect for entertaining, and the primary bedroom boasts a spacious walk-in closet. The building offers resort-style amenities, including a Skyview Fitness Center, Sky Deck Lounge, and 24/7 concierge services. Conveniently located with TTC at your doorstep and just a short drive to the LRT (within 2 km), this condo is perfect for first-time homebuyers or investors looking for a prime location. DONT MISS OUT ON THIS FANTASTIC OPPORTUNITY! (id:24801)
Property Details
| MLS® Number | E11953748 |
| Property Type | Single Family |
| Community Name | O'Connor-Parkview |
| Community Features | Pet Restrictions |
| Features | Balcony, In Suite Laundry |
| Parking Space Total | 1 |
| View Type | City View |
Building
| Bathroom Total | 2 |
| Bedrooms Above Ground | 2 |
| Bedrooms Total | 2 |
| Amenities | Exercise Centre, Recreation Centre, Security/concierge, Storage - Locker |
| Appliances | Dryer, Microwave, Stove, Washer |
| Cooling Type | Central Air Conditioning |
| Exterior Finish | Brick |
| Heating Fuel | Natural Gas |
| Heating Type | Forced Air |
| Size Interior | 700 - 799 Ft2 |
| Type | Apartment |
Land
| Acreage | No |
| Zoning Description | Res |
Rooms
| Level | Type | Length | Width | Dimensions |
|---|---|---|---|---|
| Main Level | Kitchen | 3.05 m | 2.68 m | 3.05 m x 2.68 m |
| Main Level | Dining Room | 3.53 m | 2.68 m | 3.53 m x 2.68 m |
| Main Level | Living Room | 3.53 m | 2.68 m | 3.53 m x 2.68 m |
| Main Level | Bedroom | 3.65 m | 3.2 m | 3.65 m x 3.2 m |
| Main Level | Bedroom 2 | 2.47 m | 2.2 m | 2.47 m x 2.2 m |
Contact Us
Contact us for more information
Tej Thakor
Broker of Record
(647) 684-1731
tej-thakor.royallepage.ca/
www.facebook.com/realtortej/
twitter.com/realtorthakor
www.linkedin.com/in/realtorthakor
4040 Steeles Ave W Unit 12
Woodbridge, Ontario L4L 4Y5
(905) 955-4500
(905) 955-4501
Usha Parmar
Broker
usha-parmar.royallepage.ca/
www.facebook.com/usha.parmar.1029
www.linkedin.com/in/usha-parmar-8570a2b4/
4040 Steeles Ave W Unit 12
Woodbridge, Ontario L4L 4Y5
(905) 955-4500
(905) 955-4501








































