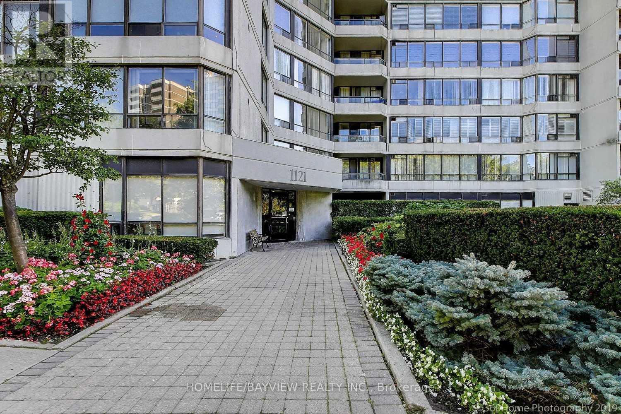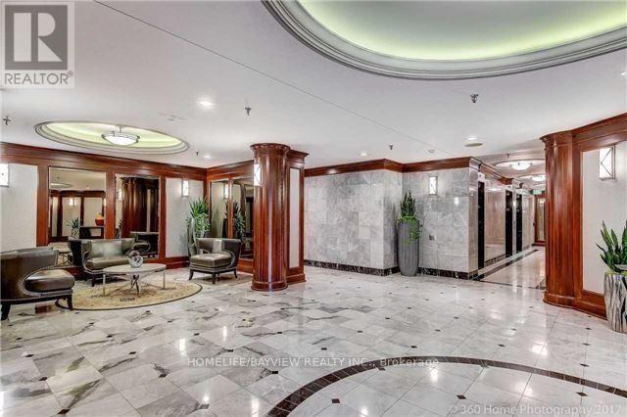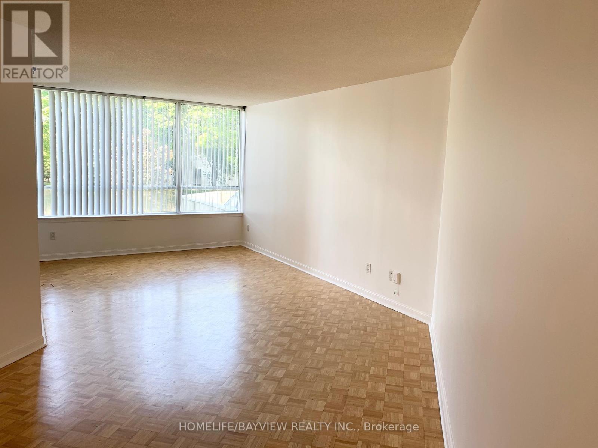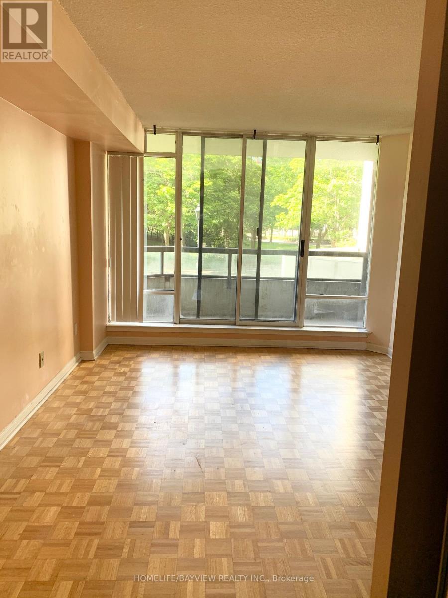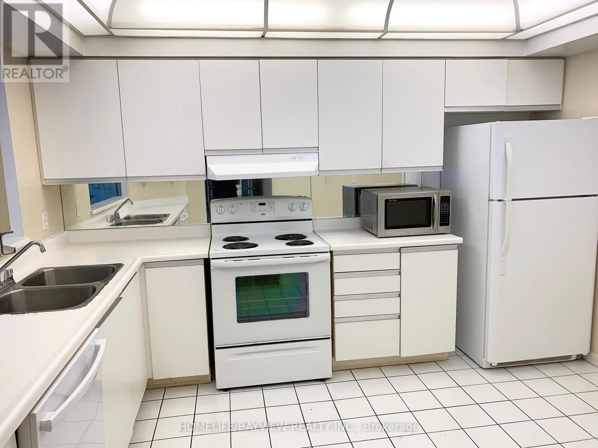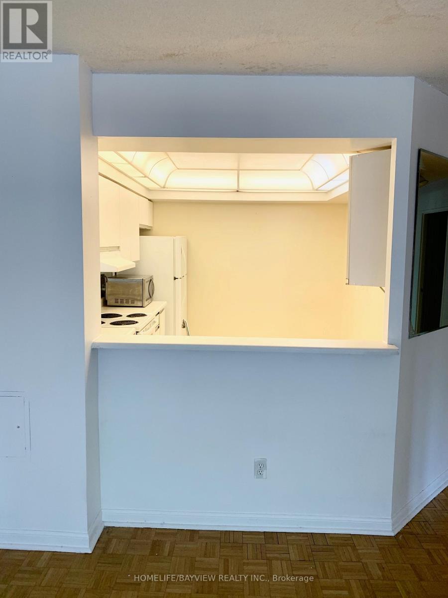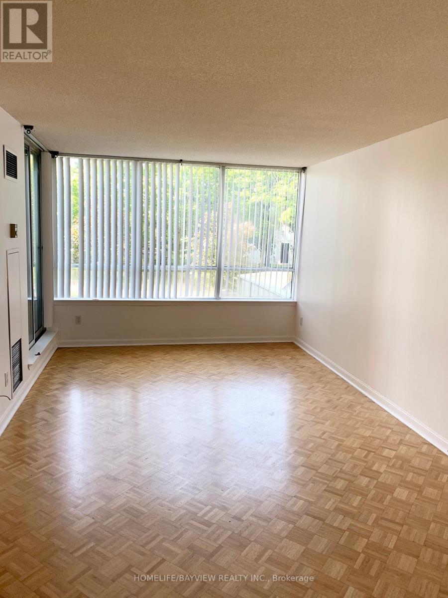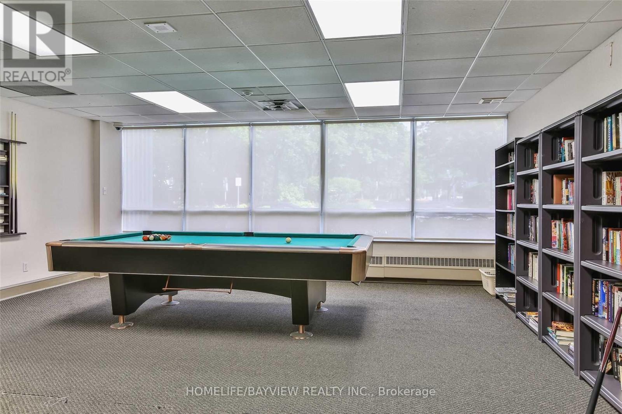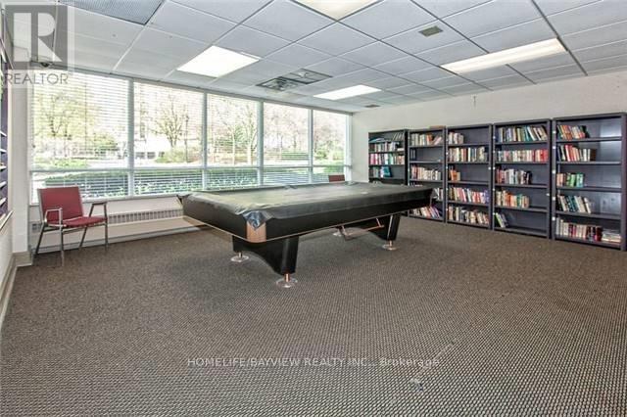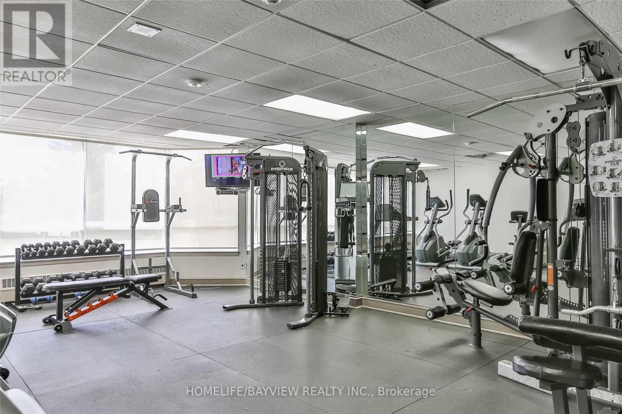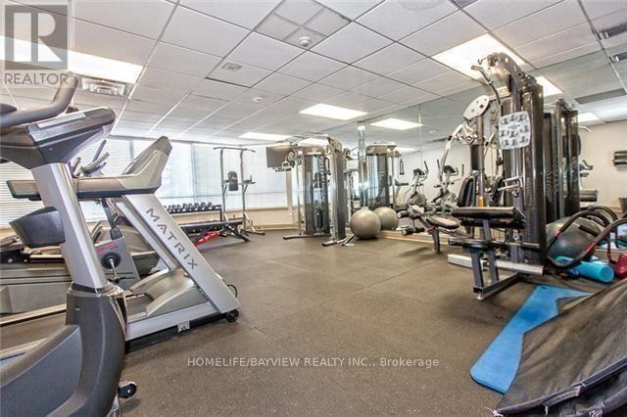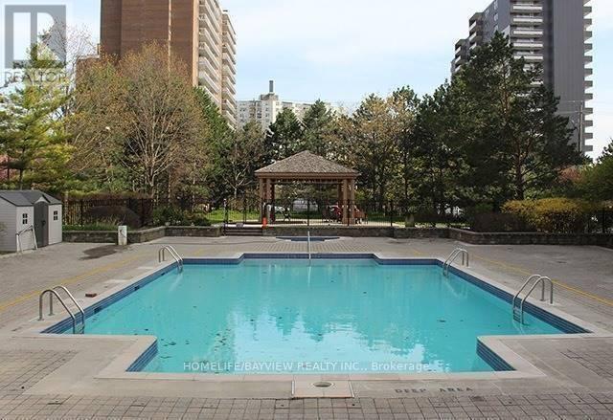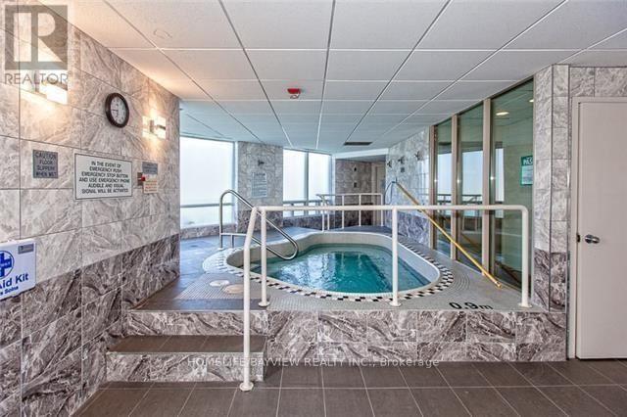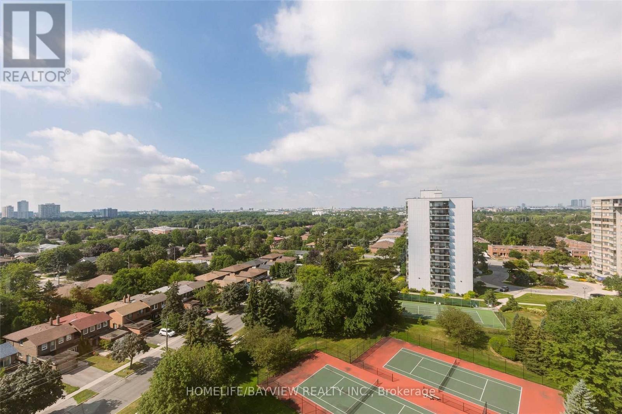208 - 1121 Steeles Avenue W Toronto, Ontario M2R 3W7
2 Bedroom
2 Bathroom
1,000 - 1,199 ft2
Outdoor Pool
Central Air Conditioning
Forced Air
$2,790 Monthly
Bright Spacious All Inclusive 2 Bedroom Suite For Lease In Primerose Condominium . Excellent Open Concept Functional Layout With Parquet Floors Throughout, Large Eat-In Kitchen, Ensuite Laundry. Enjoy Building Amenities: Outdoor Pool, Sauna, Exercise Room, Security Guard at Gatehouse, Squash/Racquet Court, Tennis Court. Convenient Location Just Steps To Schools, Plazas, TTC, One Bus To Subway, York University, CenterPoint Mall. All Utilities Are Included In The Lease: Heat, Hydro, Water, Cable TV, Parking, Building Insurance, Common Elements. (id:24801)
Property Details
| MLS® Number | C12462905 |
| Property Type | Single Family |
| Community Name | Westminster-Branson |
| Amenities Near By | Park, Place Of Worship, Public Transit, Schools |
| Community Features | Pets Not Allowed, Community Centre |
| Features | Balcony, Carpet Free |
| Parking Space Total | 1 |
| Pool Type | Outdoor Pool |
| Structure | Squash & Raquet Court, Tennis Court |
Building
| Bathroom Total | 2 |
| Bedrooms Above Ground | 2 |
| Bedrooms Total | 2 |
| Age | 31 To 50 Years |
| Amenities | Exercise Centre, Sauna |
| Appliances | Dishwasher, Dryer, Stove, Washer, Refrigerator |
| Cooling Type | Central Air Conditioning |
| Exterior Finish | Concrete |
| Flooring Type | Parquet, Ceramic |
| Half Bath Total | 1 |
| Heating Fuel | Natural Gas |
| Heating Type | Forced Air |
| Size Interior | 1,000 - 1,199 Ft2 |
| Type | Apartment |
Parking
| Underground | |
| Garage |
Land
| Acreage | No |
| Land Amenities | Park, Place Of Worship, Public Transit, Schools |
Rooms
| Level | Type | Length | Width | Dimensions |
|---|---|---|---|---|
| Ground Level | Living Room | 3.6 m | 3.3 m | 3.6 m x 3.3 m |
| Ground Level | Dining Room | 4.1 m | 3.12 m | 4.1 m x 3.12 m |
| Ground Level | Kitchen | 3.63 m | 2.89 m | 3.63 m x 2.89 m |
| Ground Level | Primary Bedroom | 4.45 m | 3.45 m | 4.45 m x 3.45 m |
| Ground Level | Bedroom 2 | 3.69 m | 2.78 m | 3.69 m x 2.78 m |
Contact Us
Contact us for more information
Slava Ryzhikov
Salesperson
www.slavatoronto.com/
Homelife/bayview Realty Inc.
505 Hwy 7 Suite 201
Thornhill, Ontario L3T 7T1
505 Hwy 7 Suite 201
Thornhill, Ontario L3T 7T1
(905) 889-2200
(905) 889-3322



