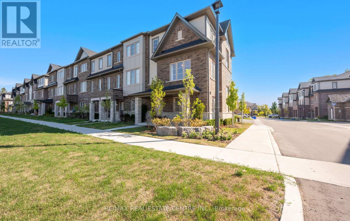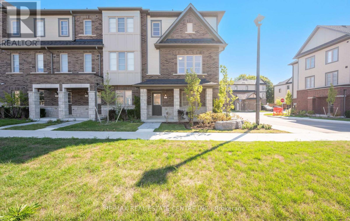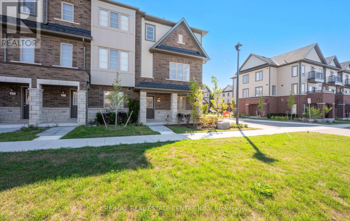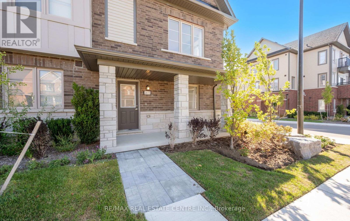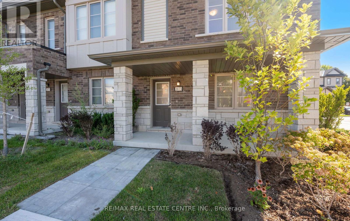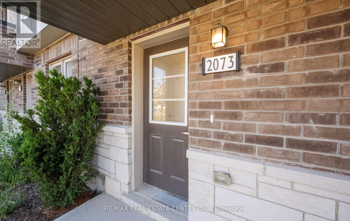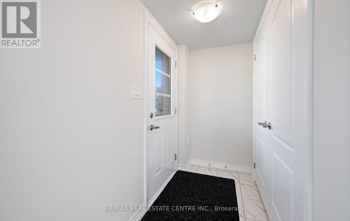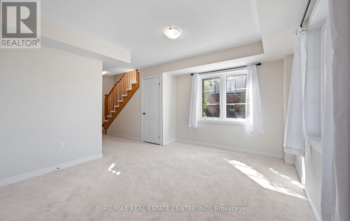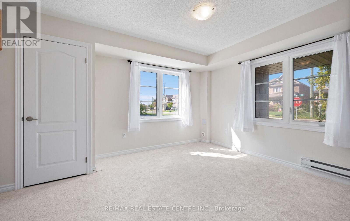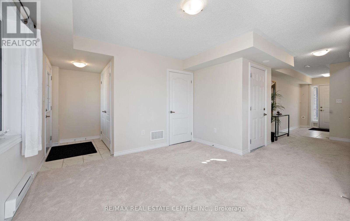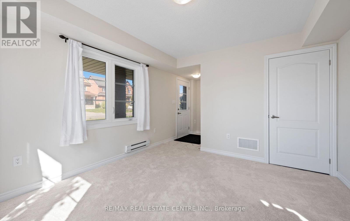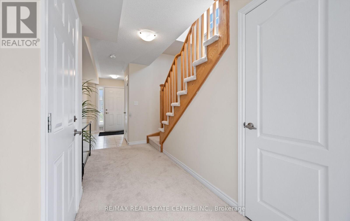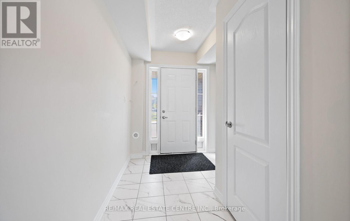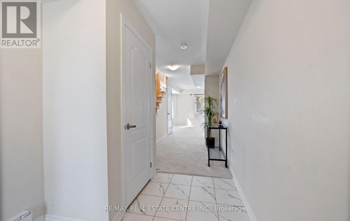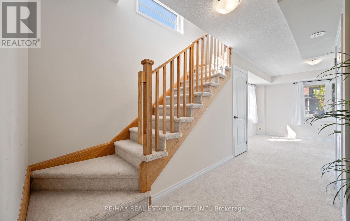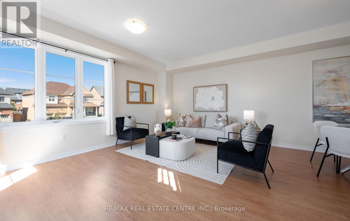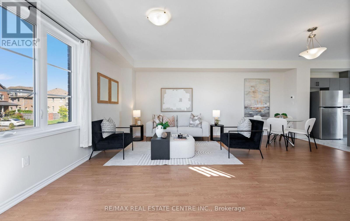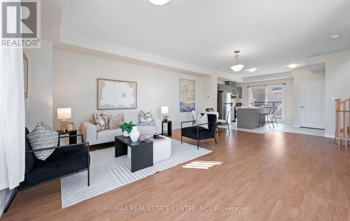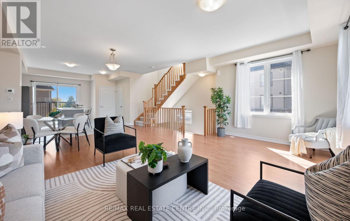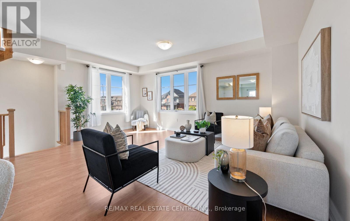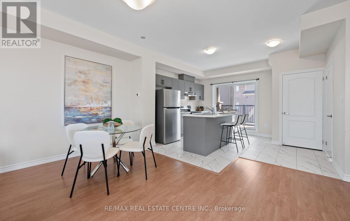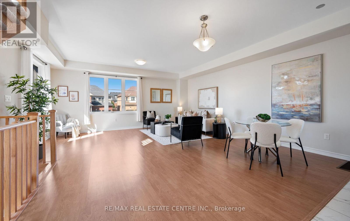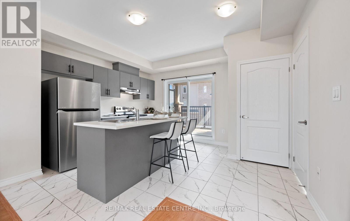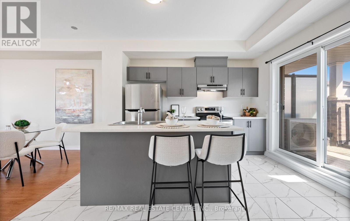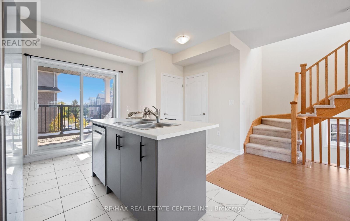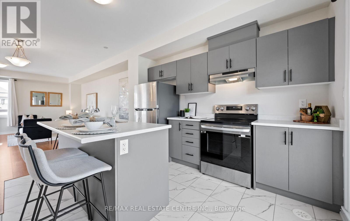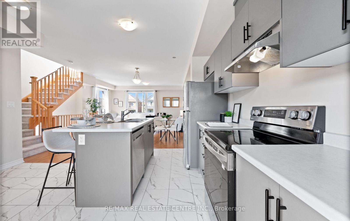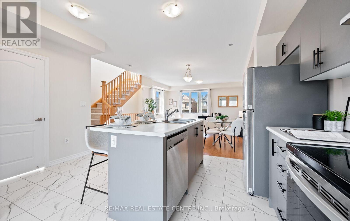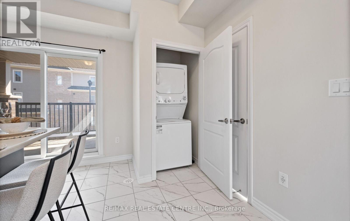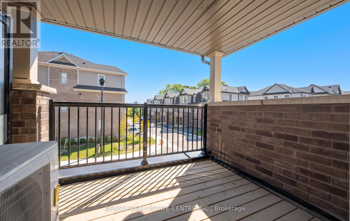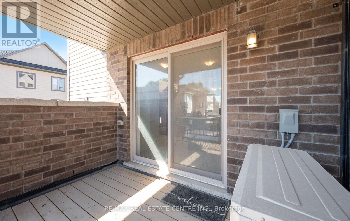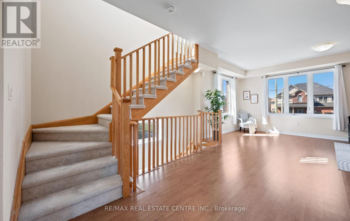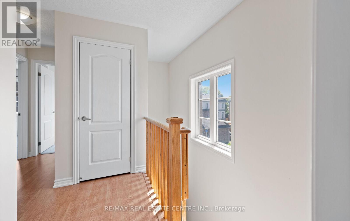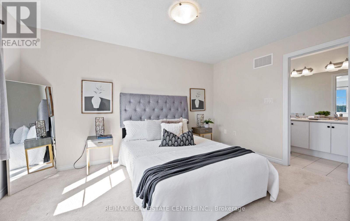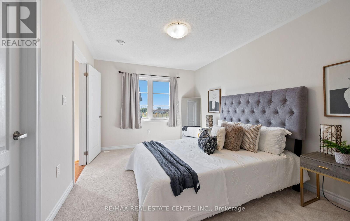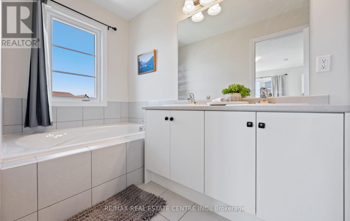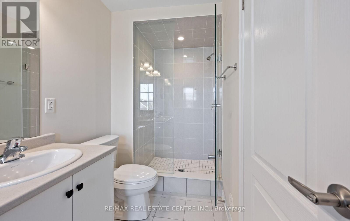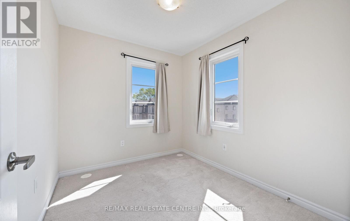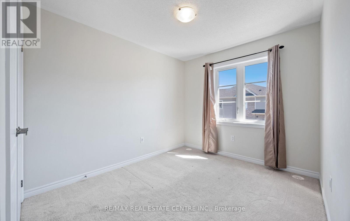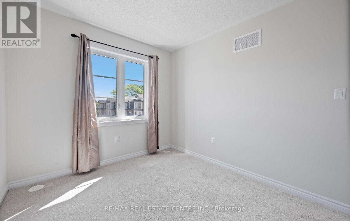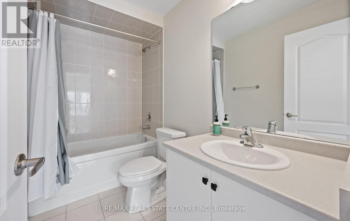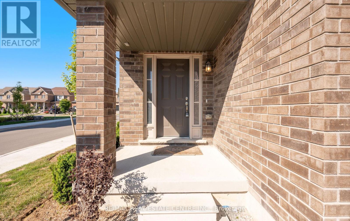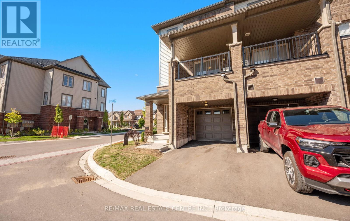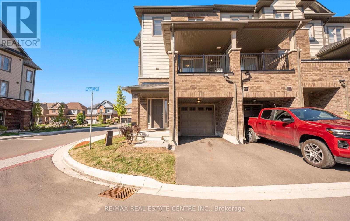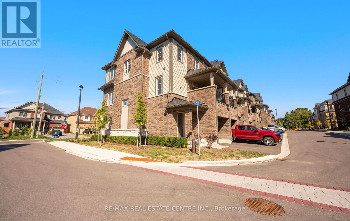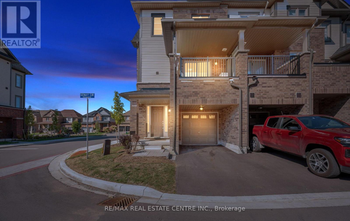2073 Prestonvale Road Clarington, Ontario L1E 0G9
$699,900
Stunning 2-Year-Old, 3-Storey Townhouse in the Heart of Courtice! This bright and spacious 3-bedroom, 3-washroom home offers modern living in a Prime Location. The main floor features an open-concept layout with a large kitchen complete with stainless steel appliances, a center island, and a walkout to a private deck perfect for entertaining. The Finished Recreation room boasts a separate entrance, making it an ideal space for a Home Office or anyone working from home. The primary suite is a true retreat with a 4-piece ensuite featuring a soaker tub, separate shower, and walk-in closet. Located conveniently in a family-friendly neighbourhood. This home is close to all amenities including Schools, Shops, Medical Facilities, Transit, the Lake, Golf course, Courtice GO Station, and easy access to Highways 401 & 418 (id:24801)
Property Details
| MLS® Number | E12475580 |
| Property Type | Single Family |
| Community Name | Courtice |
| Amenities Near By | Schools, Public Transit, Park |
| Community Features | School Bus |
| Equipment Type | Water Heater |
| Parking Space Total | 2 |
| Rental Equipment Type | Water Heater |
| Structure | Porch |
Building
| Bathroom Total | 3 |
| Bedrooms Above Ground | 3 |
| Bedrooms Total | 3 |
| Age | 0 To 5 Years |
| Appliances | Dishwasher, Dryer, Stove, Washer, Window Coverings, Refrigerator |
| Basement Development | Finished |
| Basement Features | Walk Out |
| Basement Type | N/a (finished) |
| Construction Style Attachment | Attached |
| Cooling Type | Central Air Conditioning |
| Exterior Finish | Brick, Aluminum Siding |
| Flooring Type | Laminate, Ceramic, Carpeted |
| Foundation Type | Concrete |
| Half Bath Total | 1 |
| Heating Fuel | Natural Gas |
| Heating Type | Forced Air |
| Stories Total | 3 |
| Size Interior | 1,100 - 1,500 Ft2 |
| Type | Row / Townhouse |
| Utility Water | Municipal Water |
Parking
| Attached Garage | |
| Garage |
Land
| Acreage | No |
| Land Amenities | Schools, Public Transit, Park |
| Sewer | Sanitary Sewer |
| Size Depth | 67 Ft ,9 In |
| Size Frontage | 28 Ft ,4 In |
| Size Irregular | 28.4 X 67.8 Ft |
| Size Total Text | 28.4 X 67.8 Ft |
| Zoning Description | (h)r3-58 |
Rooms
| Level | Type | Length | Width | Dimensions |
|---|---|---|---|---|
| Lower Level | Recreational, Games Room | 3.76 m | 3.51 m | 3.76 m x 3.51 m |
| Main Level | Great Room | 5.81 m | 3.63 m | 5.81 m x 3.63 m |
| Main Level | Dining Room | 5.08 m | 3.07 m | 5.08 m x 3.07 m |
| Main Level | Kitchen | 3.31 m | 3.35 m | 3.31 m x 3.35 m |
| Upper Level | Primary Bedroom | 4.16 m | 3.05 m | 4.16 m x 3.05 m |
| Upper Level | Bedroom 2 | 2.7 m | 3.2 m | 2.7 m x 3.2 m |
| Upper Level | Bedroom 3 | 2.44 m | 2.85 m | 2.44 m x 2.85 m |
https://www.realtor.ca/real-estate/29018755/2073-prestonvale-road-clarington-courtice-courtice
Contact Us
Contact us for more information
Bobby Bhogal
Broker
(416) 878-5627
www.bobbybhogal.com/
2 County Court Blvd. Ste 150
Brampton, Ontario L6W 3W8
(905) 456-1177
(905) 456-1107
www.remaxcentre.ca/


