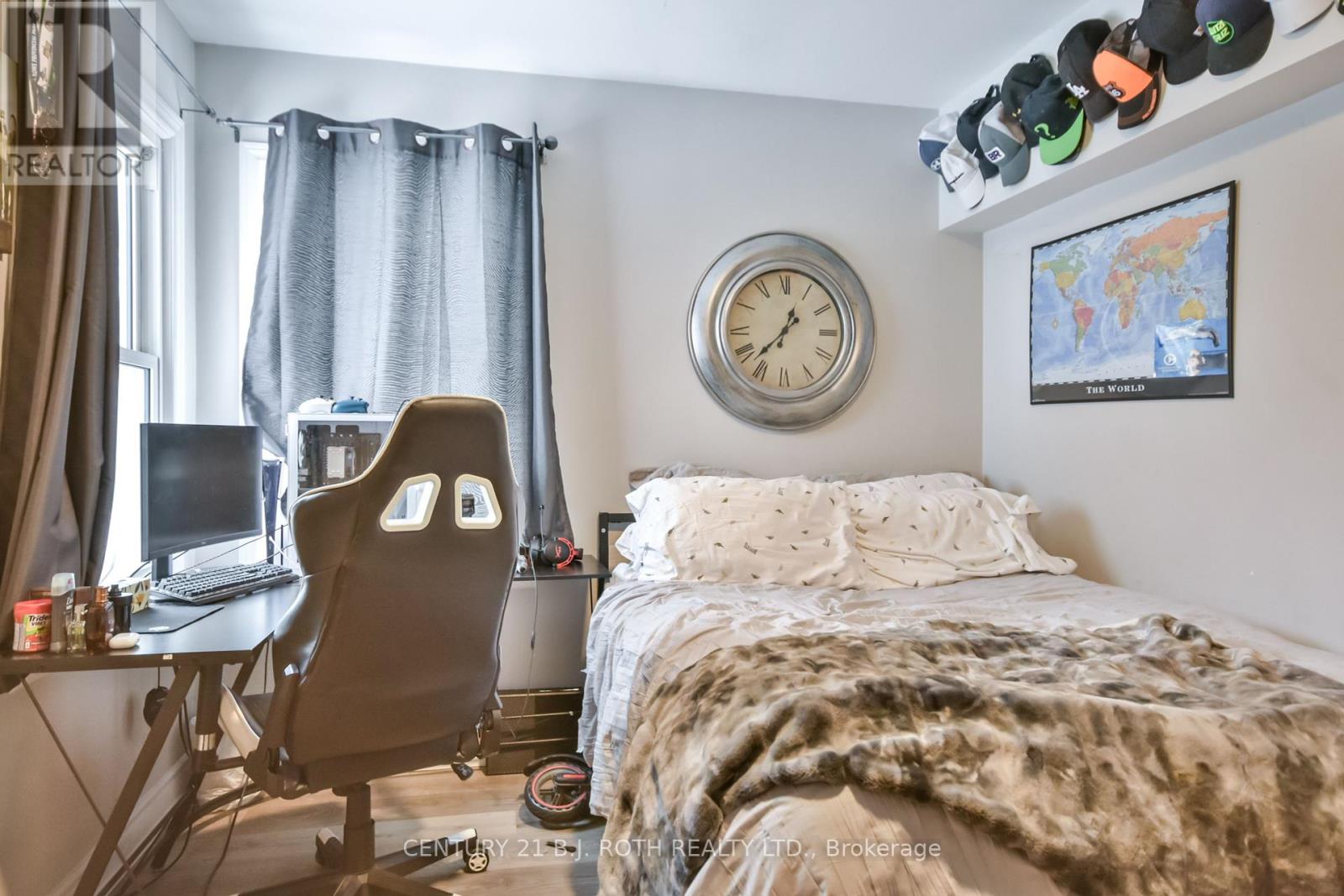2071 Victoria Street Innisfil, Ontario L9S 1J6
$789,900
Stunning Fully Renovated Home in Highly Sought-After Stroud Community! This beautifully updated open-concept gem is a must-see! Thousands of dollars have been invested in high-end renovations, making this home truly move-in ready. Key Features: Custom Gourmet Kitchen with Quartz countertops, sleek backsplash, and stainless steel appliances for a chefs dream setup! Bright & Spacious Layout Open-concept living with pot lights, crown molding, and modern finishes throughout. Separate entrance to lower level one bedroom apartment (currently tenanted). Prime Location Nestled in the heart of Stroud, a highly desirable community close to schools, parks, shopping, and just minutes from Barrie and the South GO train! Great Investment opportunity perfect for families, investors, or those looking to settle into a growing neighborhood! Don't miss out on this incredible home! **** EXTRAS **** Upgraded 200Amp Electrical Panel. Nest thermostat. Detached single car garage. Ample parking for 6+ cars. (id:24801)
Property Details
| MLS® Number | N11948007 |
| Property Type | Single Family |
| Community Name | Stroud |
| Equipment Type | Water Heater |
| Parking Space Total | 7 |
| Rental Equipment Type | Water Heater |
Building
| Bathroom Total | 3 |
| Bedrooms Above Ground | 3 |
| Bedrooms Below Ground | 1 |
| Bedrooms Total | 4 |
| Appliances | Dishwasher, Dryer, Refrigerator, Stove, Washer |
| Architectural Style | Bungalow |
| Basement Features | Apartment In Basement, Separate Entrance |
| Basement Type | N/a |
| Construction Style Attachment | Detached |
| Cooling Type | Central Air Conditioning |
| Exterior Finish | Vinyl Siding |
| Foundation Type | Block |
| Half Bath Total | 1 |
| Heating Fuel | Natural Gas |
| Heating Type | Forced Air |
| Stories Total | 1 |
| Size Interior | 1,100 - 1,500 Ft2 |
| Type | House |
| Utility Water | Municipal Water |
Parking
| Detached Garage |
Land
| Acreage | No |
| Landscape Features | Landscaped |
| Sewer | Septic System |
| Size Depth | 165 Ft |
| Size Frontage | 75 Ft |
| Size Irregular | 75 X 165 Ft |
| Size Total Text | 75 X 165 Ft |
Rooms
| Level | Type | Length | Width | Dimensions |
|---|---|---|---|---|
| Basement | Living Room | 6.15 m | 3.38 m | 6.15 m x 3.38 m |
| Basement | Kitchen | 3.2 m | 1.93 m | 3.2 m x 1.93 m |
| Basement | Bedroom | 4.62 m | 3.43 m | 4.62 m x 3.43 m |
| Main Level | Living Room | 6.12 m | 3.48 m | 6.12 m x 3.48 m |
| Main Level | Dining Room | 4.11 m | 2.97 m | 4.11 m x 2.97 m |
| Main Level | Kitchen | 4.52 m | 3.02 m | 4.52 m x 3.02 m |
| Main Level | Bedroom | 3.35 m | 4.01 m | 3.35 m x 4.01 m |
| Main Level | Bedroom 2 | 3.76 m | 4.04 m | 3.76 m x 4.04 m |
| Main Level | Bedroom 3 | 3.05 m | 3.17 m | 3.05 m x 3.17 m |
https://www.realtor.ca/real-estate/27859966/2071-victoria-street-innisfil-stroud-stroud
Contact Us
Contact us for more information
Chad Traynor
Salesperson
355 Bayfield Street, Unit 5, 106299 & 100088
Barrie, Ontario L4M 3C3
(705) 721-9111
(705) 721-9182
bjrothrealty.c21.ca/






























