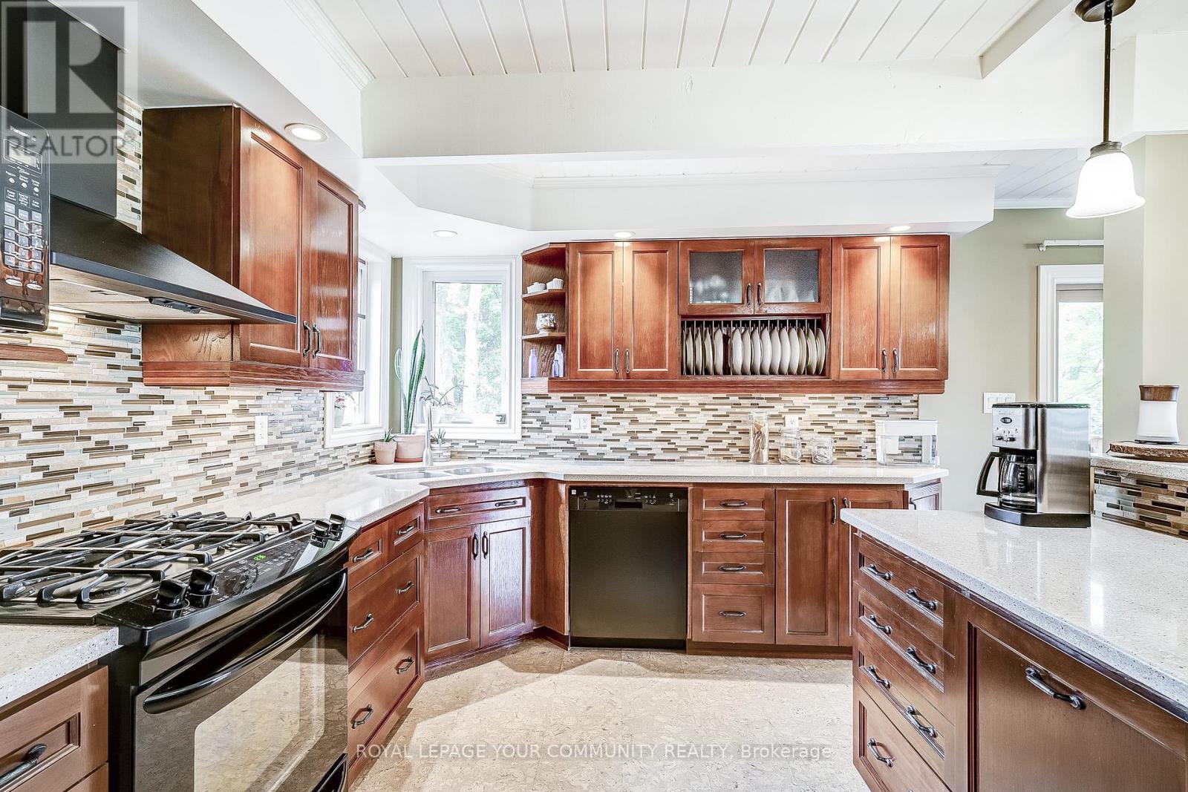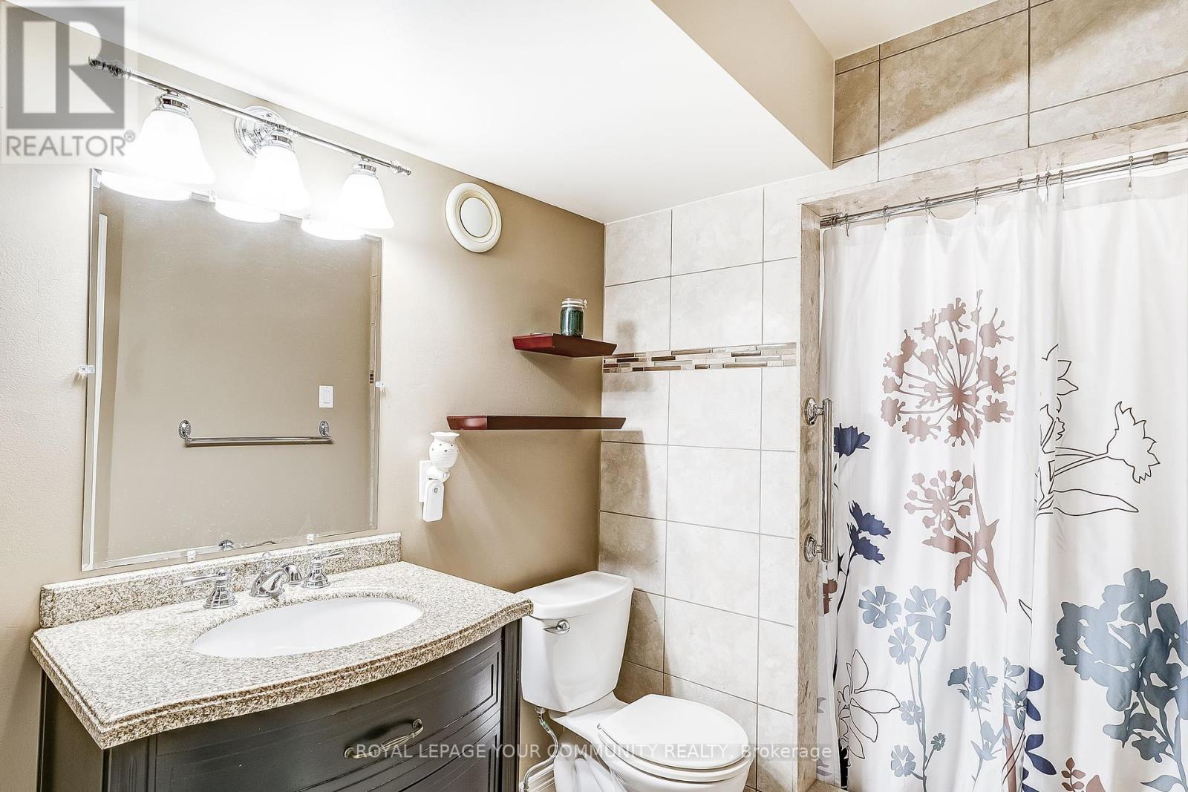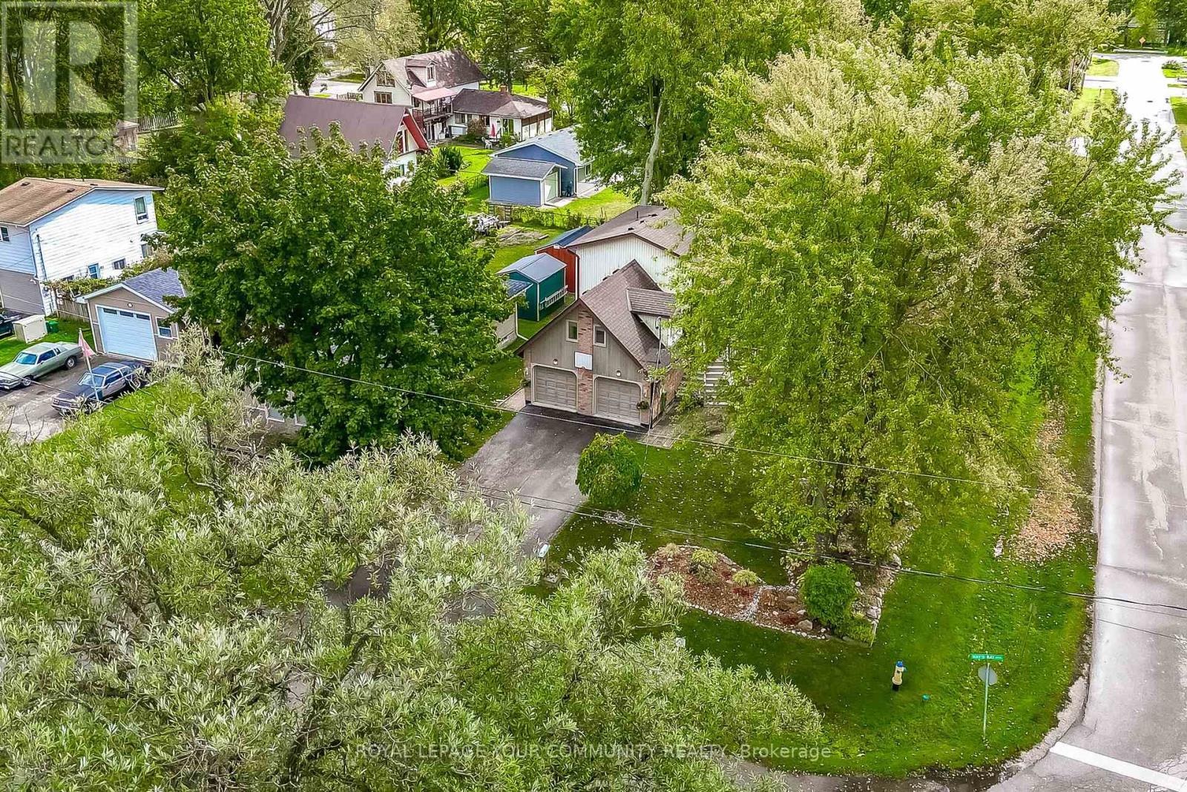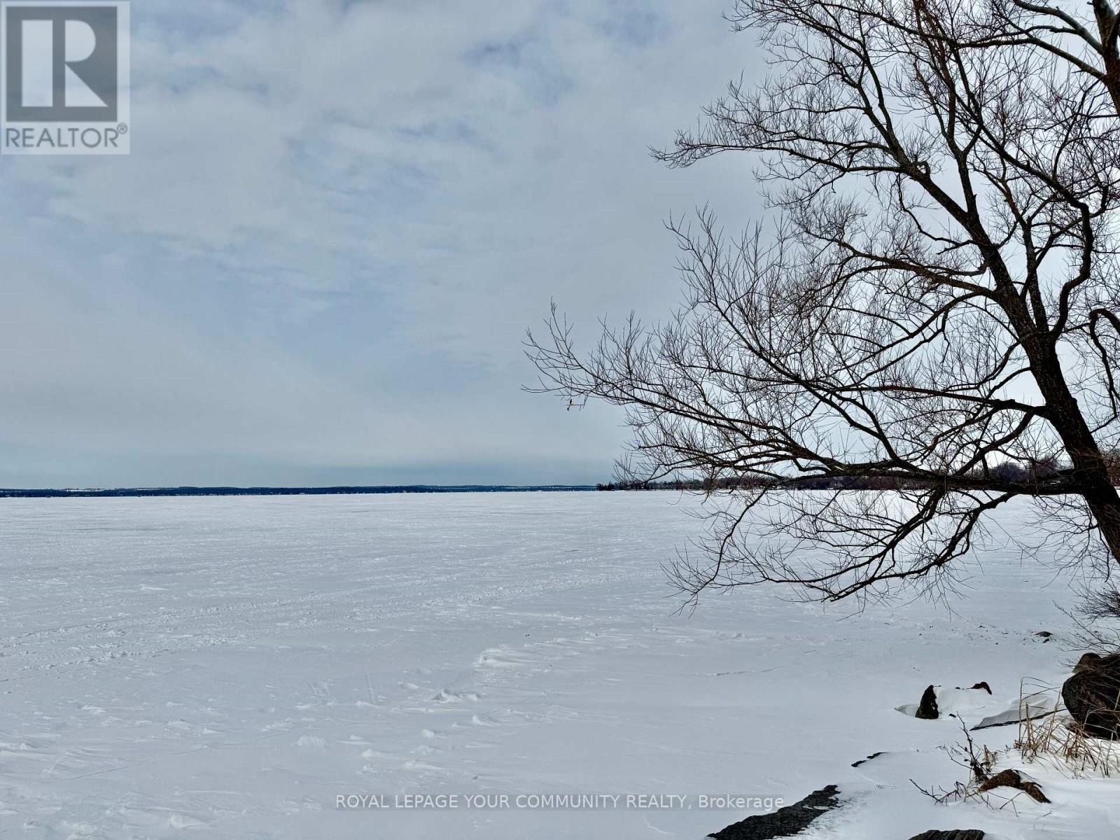207 Ways Bay Drive Georgina, Ontario L4P 2M6
$1,198,888
REMARKS FOR CLIENTS Beautiful 4+1 bedroom , 3 washroom home situated on a large, very well-maintained and landscaped lot! Take in stunning views of Lake Simcoe from your yard and home, enjoy all that lake side living has to offer with the beautiful public Claredon Beach Park as well as a private association beach! Welcoming open concept main foor with walk out to deck and backyard is great for entertaining! Endless opportunities with separate side entrance to the basement with kitchenette, including 120 V outlet for stove already installed! 4 very well sized bedrooms on the upper level all have extra large closets! Tons of storage! Paved driveway, 2 car garage, extra driveway in back yard, large shed! This home has it all! Lovingly cared for and maintained, dont miss out on this gem steps from Lake Simcoe! (id:24801)
Property Details
| MLS® Number | N11937222 |
| Property Type | Single Family |
| Community Name | Keswick North |
| Amenities Near By | Beach, Park |
| Parking Space Total | 8 |
| Structure | Deck, Shed |
| View Type | Lake View, Direct Water View |
| Water Front Type | Waterfront |
Building
| Bathroom Total | 3 |
| Bedrooms Above Ground | 4 |
| Bedrooms Below Ground | 1 |
| Bedrooms Total | 5 |
| Amenities | Fireplace(s) |
| Appliances | Garage Door Opener Remote(s), Water Heater |
| Basement Development | Finished |
| Basement Features | Separate Entrance |
| Basement Type | N/a (finished) |
| Construction Style Attachment | Detached |
| Cooling Type | Central Air Conditioning |
| Exterior Finish | Brick, Vinyl Siding |
| Fireplace Present | Yes |
| Flooring Type | Hardwood, Laminate |
| Foundation Type | Block |
| Half Bath Total | 1 |
| Heating Fuel | Natural Gas |
| Heating Type | Forced Air |
| Stories Total | 2 |
| Size Interior | 2,000 - 2,500 Ft2 |
| Type | House |
| Utility Water | Municipal Water |
Parking
| Attached Garage |
Land
| Access Type | Year-round Access |
| Acreage | No |
| Land Amenities | Beach, Park |
| Sewer | Sanitary Sewer |
| Size Depth | 150 Ft ,3 In |
| Size Frontage | 75 Ft |
| Size Irregular | 75 X 150.3 Ft |
| Size Total Text | 75 X 150.3 Ft |
| Surface Water | Lake/pond |
Rooms
| Level | Type | Length | Width | Dimensions |
|---|---|---|---|---|
| Second Level | Bedroom 2 | 3.26 m | 3.52 m | 3.26 m x 3.52 m |
| Second Level | Bedroom 3 | 3.01 m | 3.91 m | 3.01 m x 3.91 m |
| Second Level | Bedroom 4 | 3.01 m | 4.38 m | 3.01 m x 4.38 m |
| Basement | Den | 2.59 m | 3.42 m | 2.59 m x 3.42 m |
| Basement | Bedroom 5 | 3.38 m | 3.4 m | 3.38 m x 3.4 m |
| Basement | Recreational, Games Room | 6.14 m | 6.01 m | 6.14 m x 6.01 m |
| Basement | Other | 1.72 m | 3.39 m | 1.72 m x 3.39 m |
| Basement | Laundry Room | 3.14 m | 4.27 m | 3.14 m x 4.27 m |
| Main Level | Living Room | 6.45 m | 3.56 m | 6.45 m x 3.56 m |
| Main Level | Dining Room | 6.32 m | 3.04 m | 6.32 m x 3.04 m |
| Main Level | Kitchen | 4.66 m | 3.31 m | 4.66 m x 3.31 m |
| In Between | Primary Bedroom | 5.79 m | 4.67 m | 5.79 m x 4.67 m |
Utilities
| Cable | Installed |
| Sewer | Installed |
https://www.realtor.ca/real-estate/27834235/207-ways-bay-drive-georgina-keswick-north-keswick-north
Contact Us
Contact us for more information
Sarah Jones
Salesperson
165 High Street P.o. Box 542
Sutton, Ontario L0E 1R0
(905) 722-3211
(905) 722-9846











































