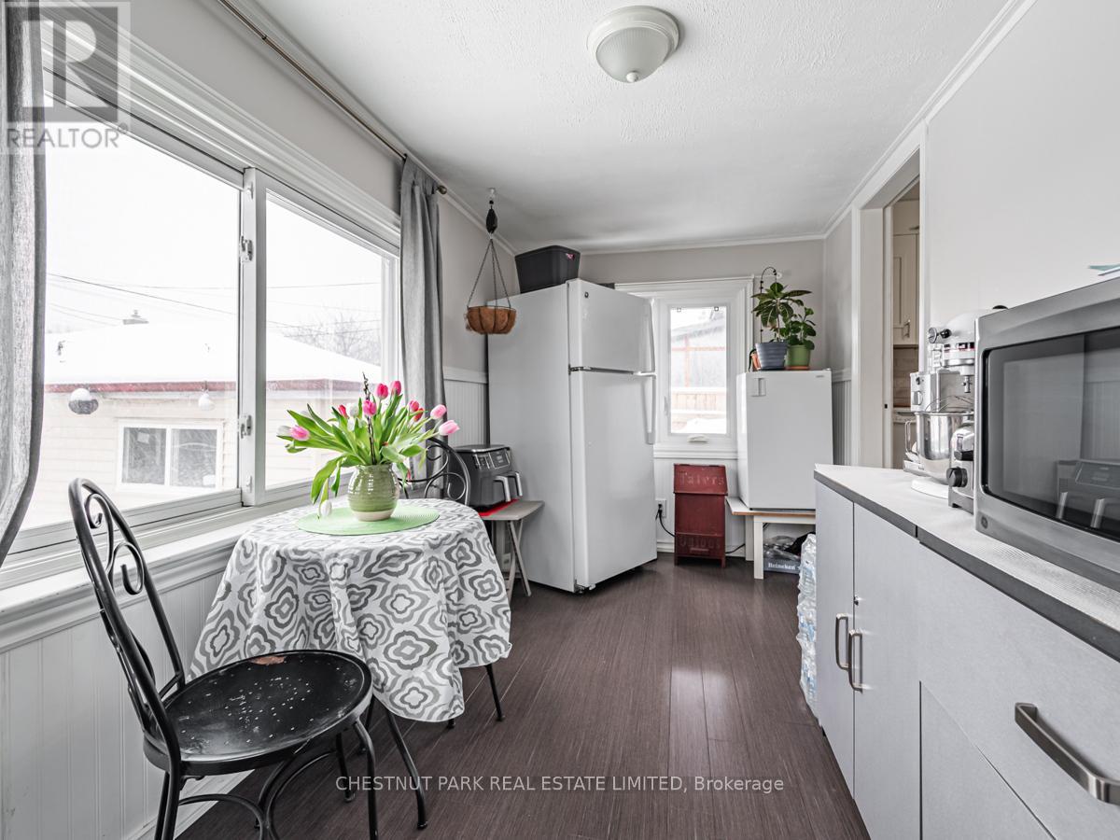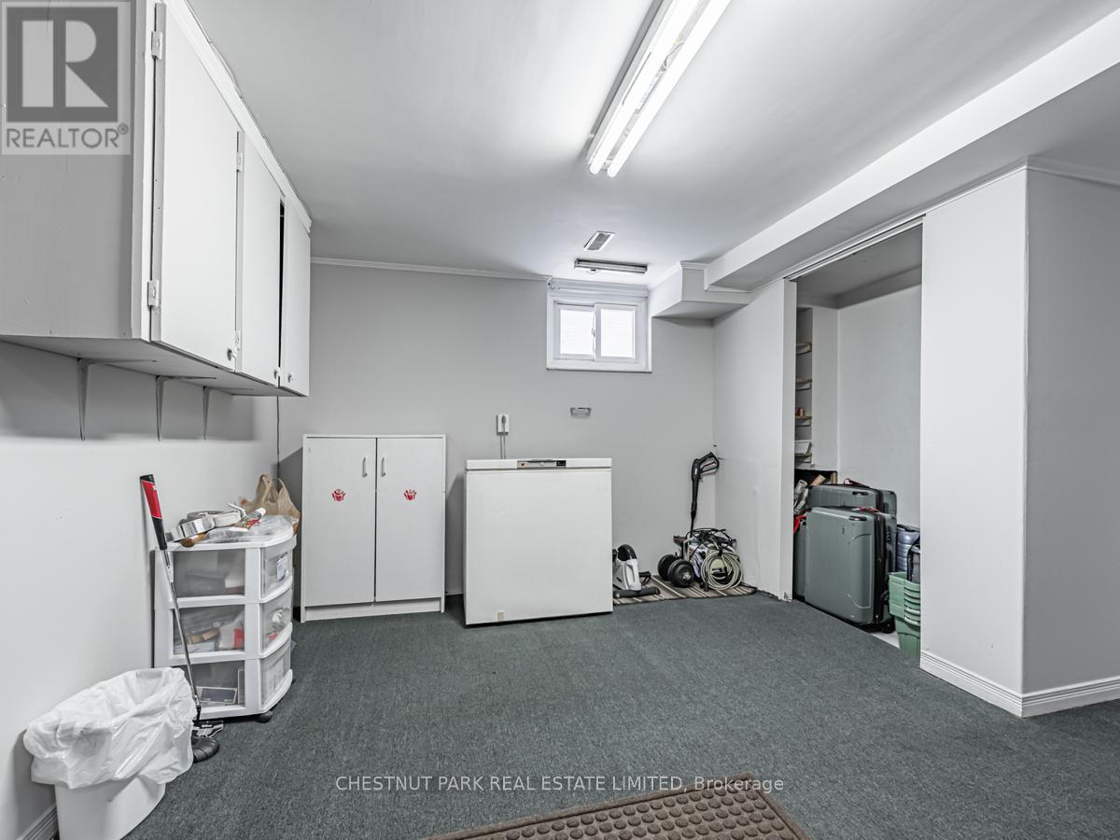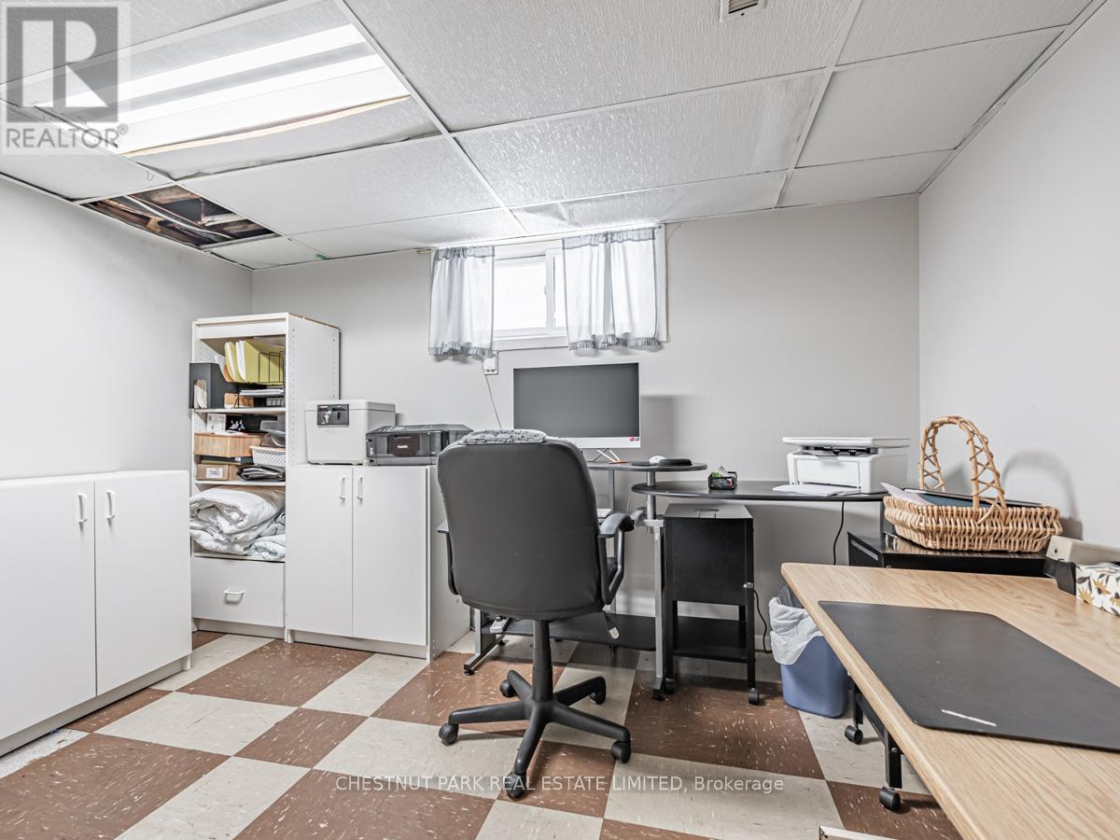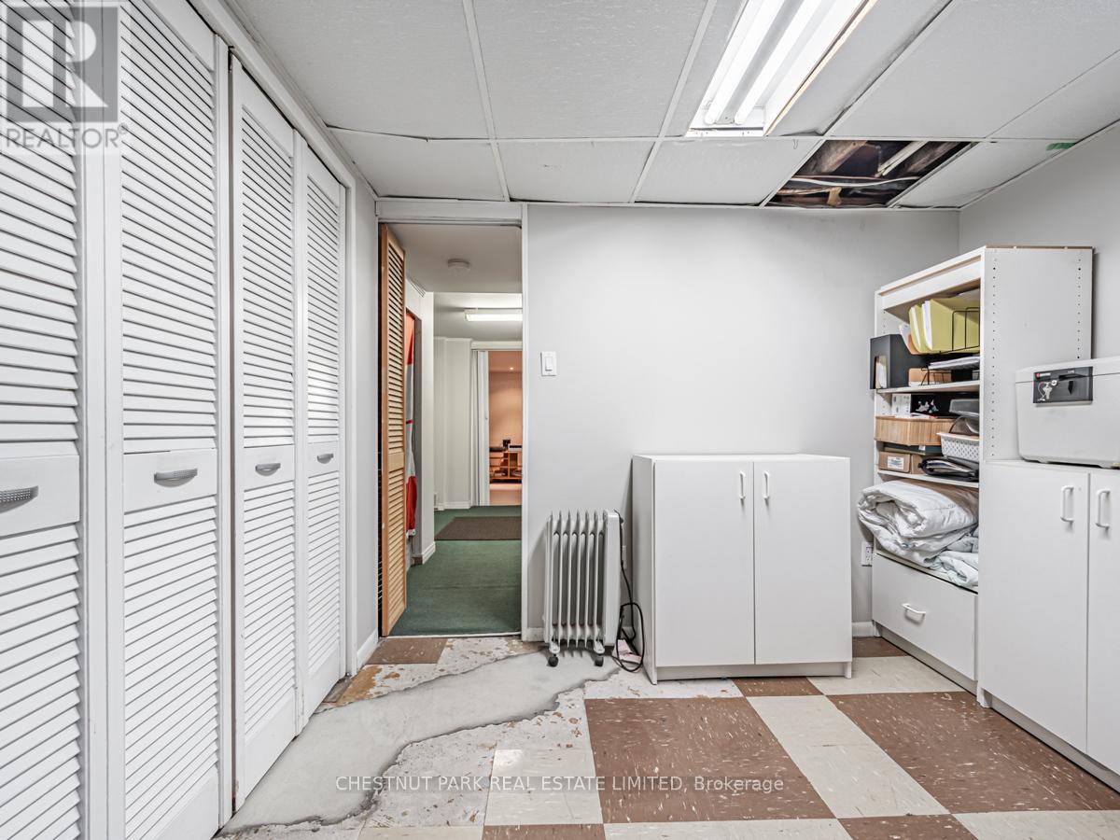207 Pellatt Avenue Toronto, Ontario M9N 2P5
$849,000
Welcome to this meticulously maintained gem on Pellat Avenue - a fantastic opportunity for first-time buyers, renovators, or investors. This charming property has been lovingly cared for by the same family since 1976 and boasts numerous upgrades, including a new roof (2018), $21K in plumbing improvements (2017) and a new furnace (2025). Situated on a generous 45ft x 130ft lot, the home welcomes you with a cozy living room adorned with beautiful hardwood floors, which flow seamlessly into a spacious dining area. The inviting rear of the property features a delightful backyard, a stone patio, and a detached garage. The extra-long driveway offers ample parking for up to six vehicles. Conveniently located near TTC, UP Express, Weston GO, schools, and Highways400/401, with Pelmo Park just 150 meters away, this home is ideally positioned. Don't miss the chance to see this exceptional property. Schedule your visit today! (id:24801)
Property Details
| MLS® Number | W11937597 |
| Property Type | Single Family |
| Community Name | Humberlea-Pelmo Park W4 |
| Parking Space Total | 7 |
Building
| Bathroom Total | 1 |
| Bedrooms Above Ground | 2 |
| Bedrooms Below Ground | 1 |
| Bedrooms Total | 3 |
| Architectural Style | Bungalow |
| Basement Development | Finished |
| Basement Type | N/a (finished) |
| Construction Style Attachment | Detached |
| Cooling Type | Central Air Conditioning |
| Exterior Finish | Vinyl Siding |
| Foundation Type | Poured Concrete |
| Heating Fuel | Natural Gas |
| Heating Type | Forced Air |
| Stories Total | 1 |
| Type | House |
| Utility Water | Municipal Water |
Parking
| Detached Garage |
Land
| Acreage | No |
| Sewer | Sanitary Sewer |
| Size Depth | 130 Ft |
| Size Frontage | 45 Ft |
| Size Irregular | 45 X 130 Ft |
| Size Total Text | 45 X 130 Ft |
Rooms
| Level | Type | Length | Width | Dimensions |
|---|---|---|---|---|
| Basement | Bedroom 3 | Measurements not available | ||
| Basement | Office | Measurements not available | ||
| Basement | Family Room | Measurements not available | ||
| Ground Level | Foyer | Measurements not available | ||
| Ground Level | Living Room | Measurements not available | ||
| Ground Level | Dining Room | Measurements not available | ||
| Ground Level | Kitchen | Measurements not available | ||
| Ground Level | Bedroom | Measurements not available | ||
| Ground Level | Bedroom 2 | Measurements not available |
Contact Us
Contact us for more information
Cody Jones
Salesperson
1300 Yonge St Ground Flr
Toronto, Ontario M4T 1X3
(416) 925-9191
(416) 925-3935
www.chestnutpark.com/





























