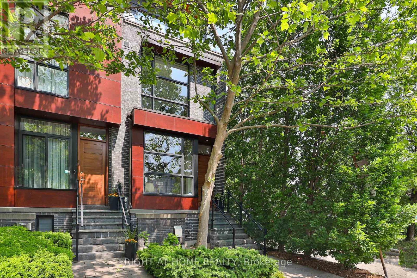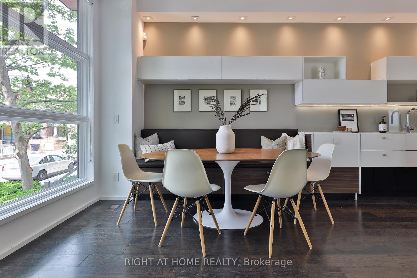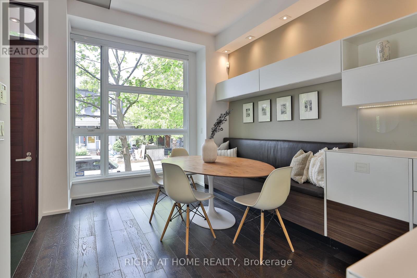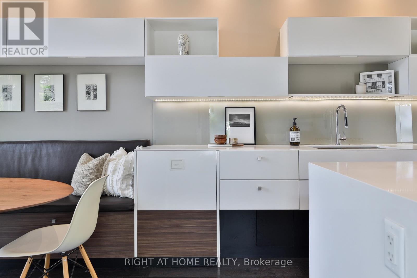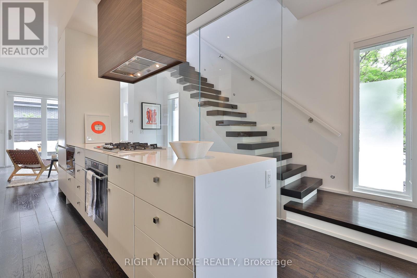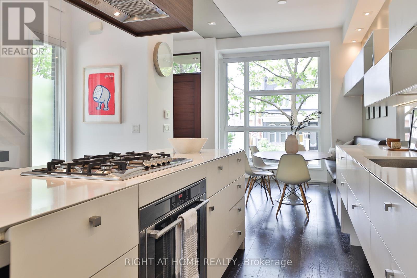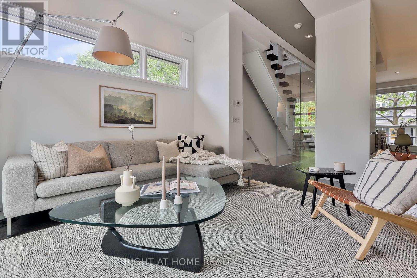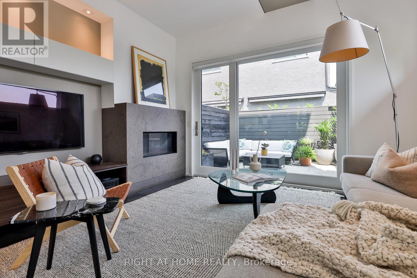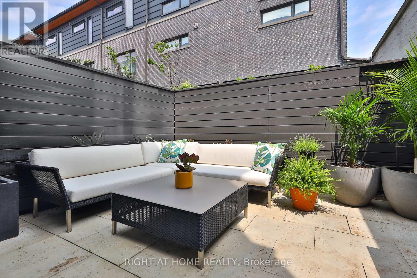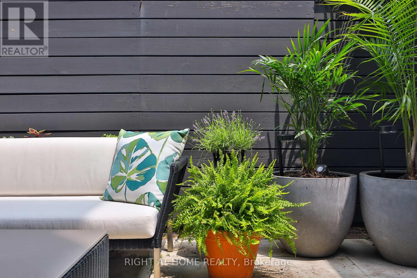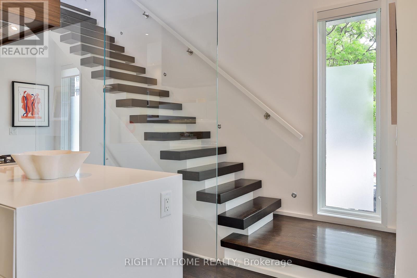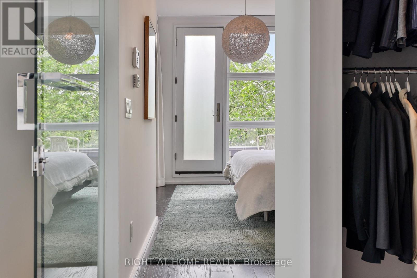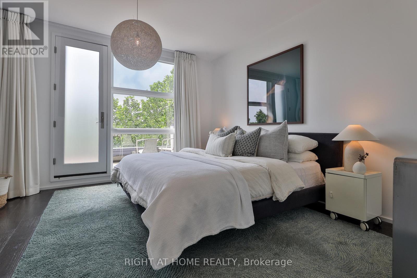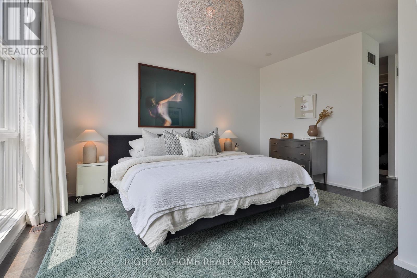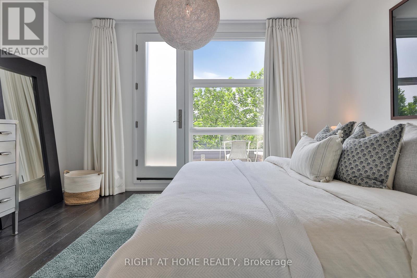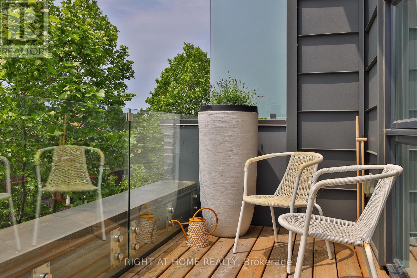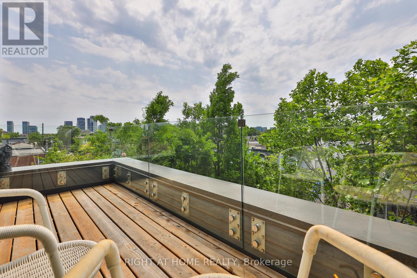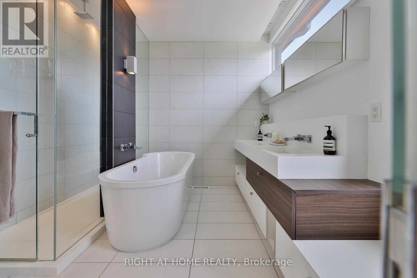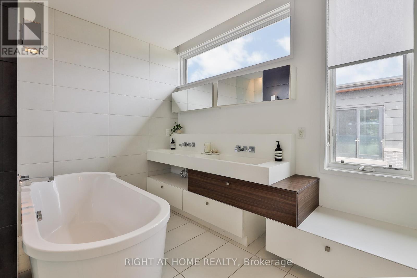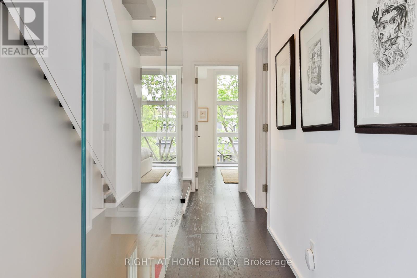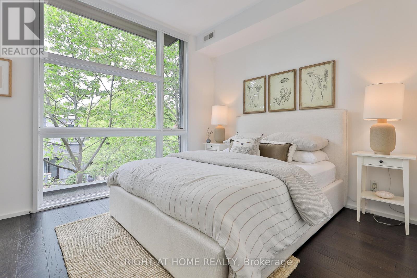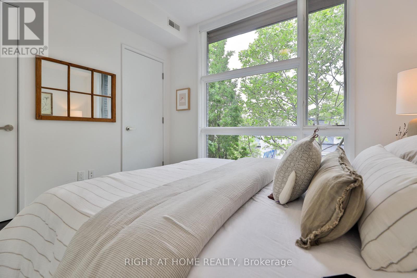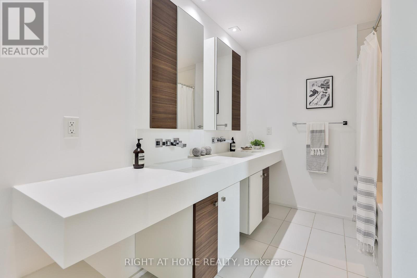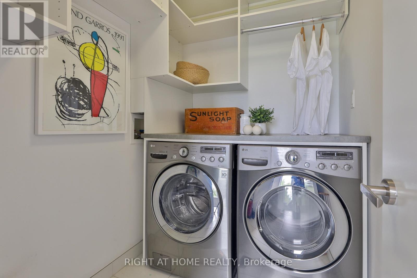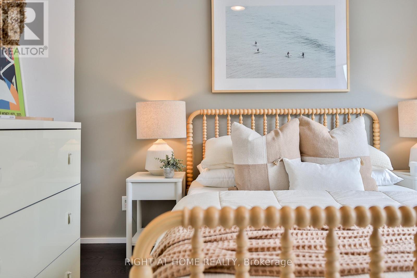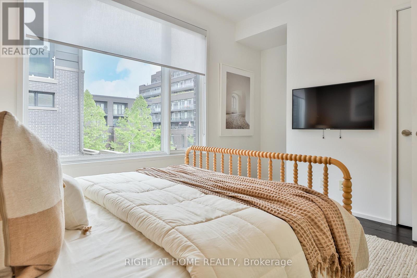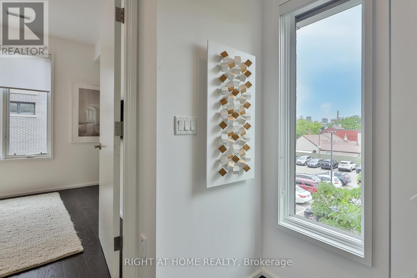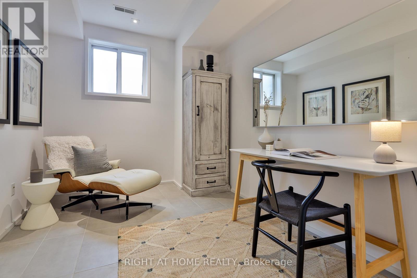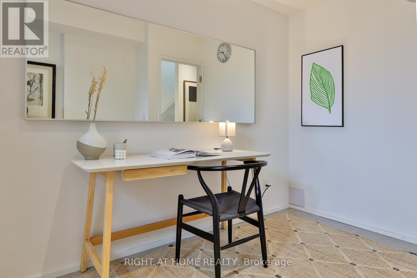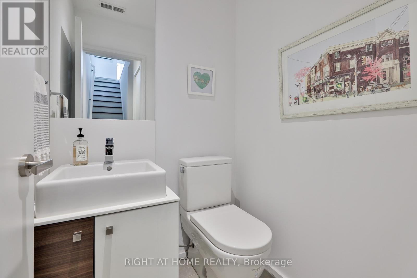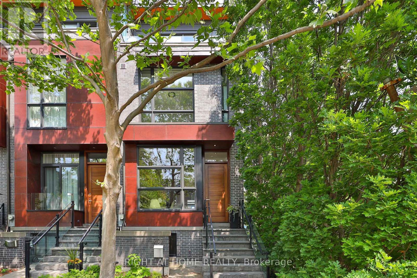207 Claremont Street Toronto, Ontario M6J 2N1
$1,995,000Maintenance, Parcel of Tied Land
$205.01 Monthly
Maintenance, Parcel of Tied Land
$205.01 MonthlyA bright and spacious home at Trinity Bellwoods Townhomes, ideal for anyone craving modern living in an outstanding neighbourhood. This freehold townhome is defined by a great floorplan, leafy views, a clean modern interior, and a seamless layout ideal for both daily living and superb entertaining. Ten-foot ceilings on the main level frame an expansive chefs kitchen with a generous dining room and a refined living space with custom gas fireplace, built-ins, and walkout to a private urban garden with gas and water connections. Upstairs, you'll find three bedrooms including a remarkable full-floor primary suite with walk-in closet, spa-like ensuite with soaker tub, and a private terrace with quiet views over Trinity Bellwoods. 2nd floor laundry for added convenience. The lower level offers a flexible family room / den / home office, powder room, and direct access to a secure and oversized underground garage. A rare end home in a thoughtfully designed community, just moments to College, Dundas West, Queen West and the park. (id:24801)
Property Details
| MLS® Number | C12381417 |
| Property Type | Single Family |
| Community Name | Trinity-Bellwoods |
| Amenities Near By | Hospital, Place Of Worship, Public Transit, Schools |
| Features | Carpet Free |
| Parking Space Total | 1 |
Building
| Bathroom Total | 3 |
| Bedrooms Above Ground | 3 |
| Bedrooms Below Ground | 1 |
| Bedrooms Total | 4 |
| Amenities | Fireplace(s), Separate Heating Controls |
| Appliances | Garage Door Opener Remote(s), Washer, Window Coverings |
| Basement Development | Finished |
| Basement Type | N/a (finished) |
| Construction Style Attachment | Attached |
| Cooling Type | Central Air Conditioning |
| Exterior Finish | Brick |
| Fireplace Present | Yes |
| Fireplace Total | 1 |
| Flooring Type | Porcelain Tile, Hardwood |
| Foundation Type | Concrete |
| Half Bath Total | 1 |
| Heating Fuel | Natural Gas |
| Heating Type | Forced Air |
| Stories Total | 3 |
| Size Interior | 2,000 - 2,500 Ft2 |
| Type | Row / Townhouse |
| Utility Water | Municipal Water |
Parking
| Attached Garage | |
| Garage |
Land
| Acreage | No |
| Land Amenities | Hospital, Place Of Worship, Public Transit, Schools |
| Sewer | Sanitary Sewer |
| Size Depth | 60 Ft |
| Size Frontage | 15 Ft |
| Size Irregular | 15 X 60 Ft |
| Size Total Text | 15 X 60 Ft |
Rooms
| Level | Type | Length | Width | Dimensions |
|---|---|---|---|---|
| Second Level | Bedroom 2 | 3.11 m | 3.6 m | 3.11 m x 3.6 m |
| Second Level | Bedroom 3 | 3.05 m | 3.6 m | 3.05 m x 3.6 m |
| Second Level | Laundry Room | 1.9 m | 2.2 m | 1.9 m x 2.2 m |
| Third Level | Primary Bedroom | 4.52 m | 4.27 m | 4.52 m x 4.27 m |
| Lower Level | Den | 4.4 m | 2.68 m | 4.4 m x 2.68 m |
| Main Level | Foyer | 1.82 m | 1.45 m | 1.82 m x 1.45 m |
| Main Level | Living Room | 3.12 m | 4.27 m | 3.12 m x 4.27 m |
| Main Level | Dining Room | 3.12 m | 3.9 m | 3.12 m x 3.9 m |
| Main Level | Kitchen | 3.33 m | 3.9 m | 3.33 m x 3.9 m |
Contact Us
Contact us for more information
Paul Johnston
Salesperson
pauljohnston.com/
www.facebook.com/uniqueurbanhomes/
twitter.com/uniqueurbanhome
www.linkedin.com/in/paul-johnston-290a0b8/
(416) 391-3232
(416) 391-0319
www.rightathomerealty.com/


