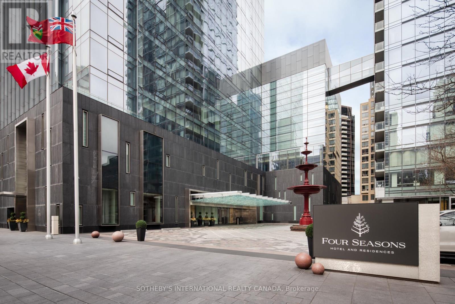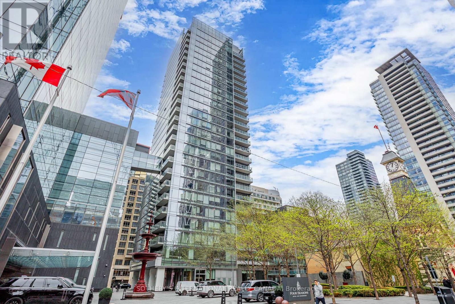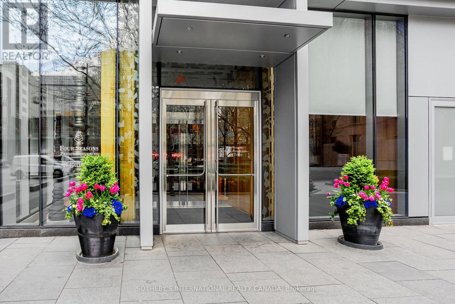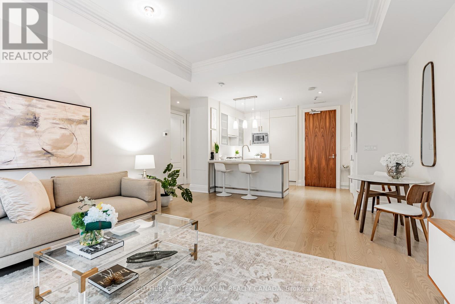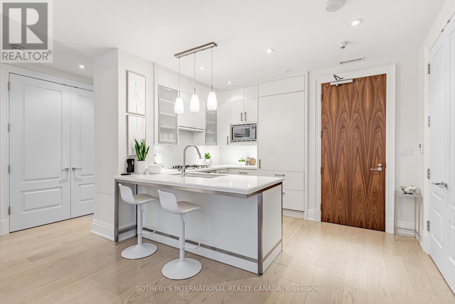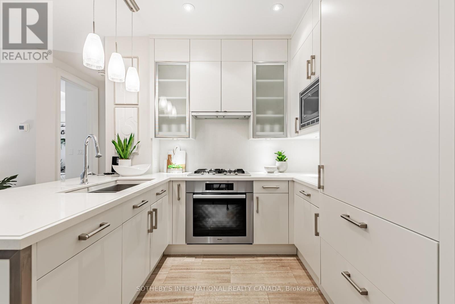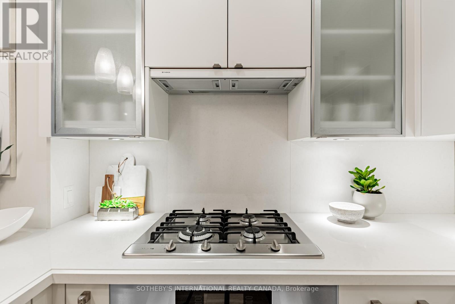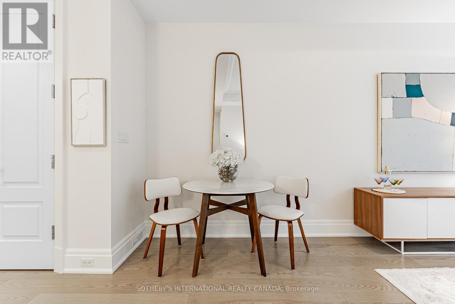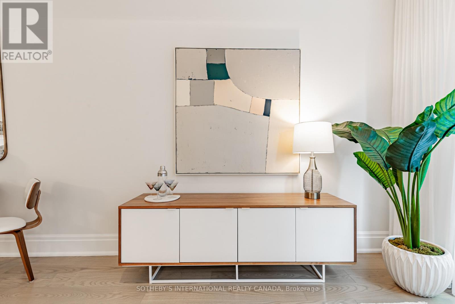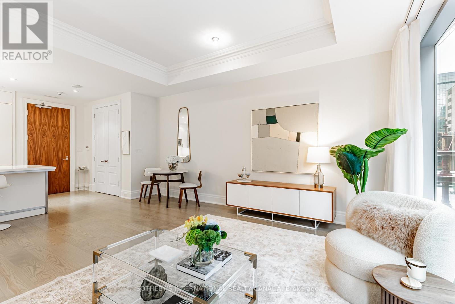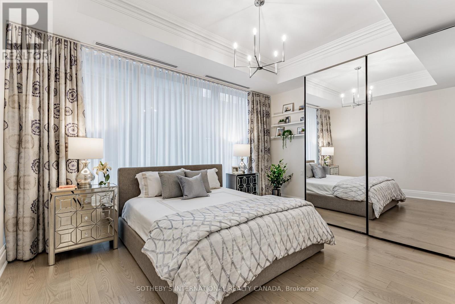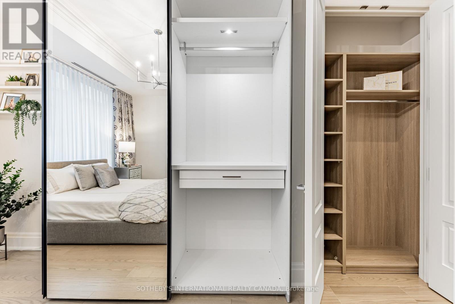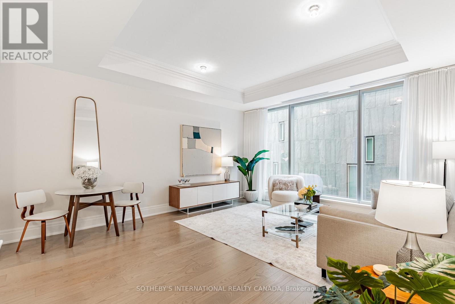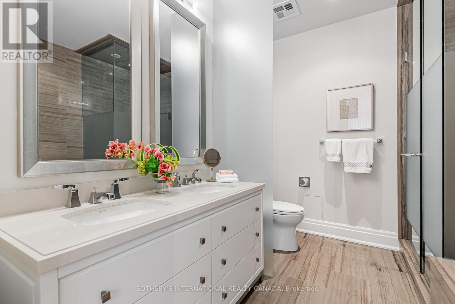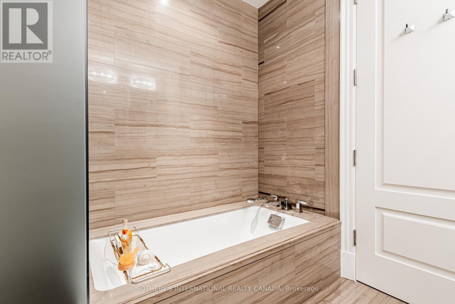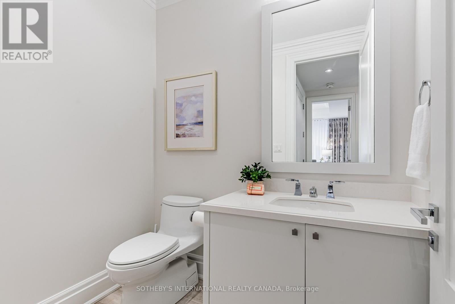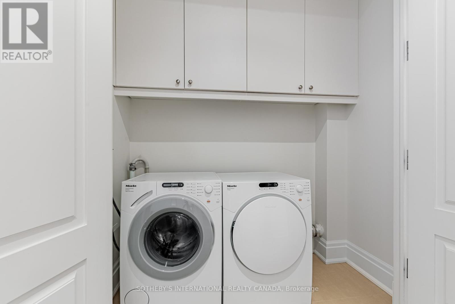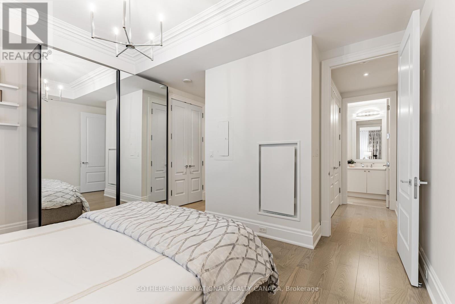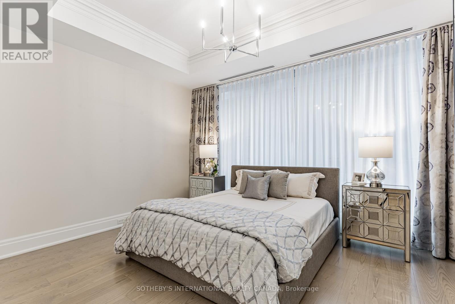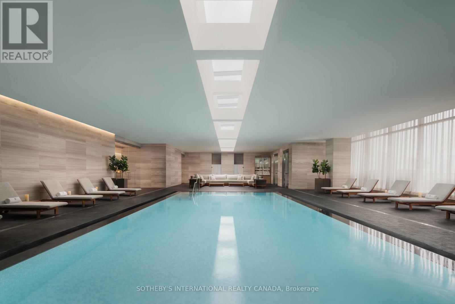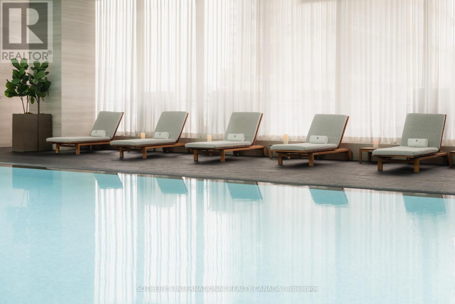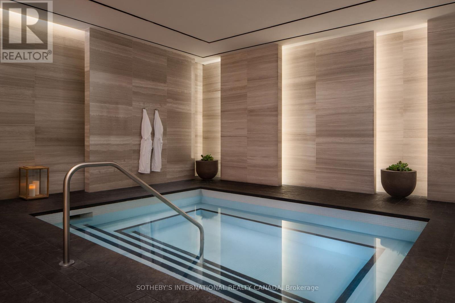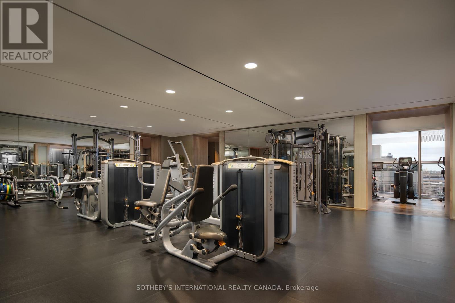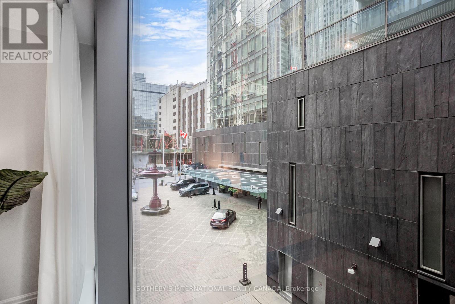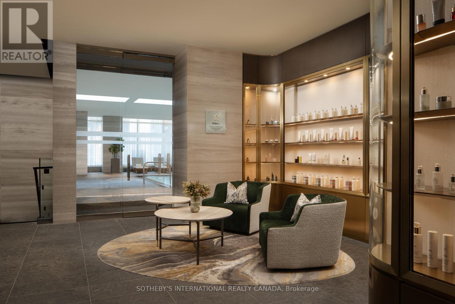207 - 55 Scollard Street Toronto, Ontario M5R 0A1
$1,350,000Maintenance, Water, Common Area Maintenance, Insurance, Heat
$1,906.18 Monthly
Maintenance, Water, Common Area Maintenance, Insurance, Heat
$1,906.18 MonthlyExperience world-class living in the heart of Yorkville at an incredible price point. This spacious 1-bedroom, 2-bathroom residence delivers approximately 950 sq.ft. of refined interiors and thoughtfully designed living spaces. The spacious primary suite is a private retreat, featuring a spa-inspired 5-piece ensuite and a custom Poliform closet with sleek mirrored glass doors. The open living and dining area, paired with a chefs kitchen complete with a gas range and top-tier appliances, creates a perfect balance of comfort and sophistication.Residents enjoy the unparalleled lifestyle and white-glove services only the Four Seasons can offer, including 24-hour concierge, valet, fitness centre, and spa accessall just steps to Torontos most exclusive shopping, dining, and cultural landmarks.An unparalleled opportunity to own timeless luxury in one of the city's most coveted addresses. (id:24801)
Property Details
| MLS® Number | C12412359 |
| Property Type | Single Family |
| Community Name | Annex |
| Amenities Near By | Park, Public Transit, Schools, Hospital |
| Community Features | Pets Allowed With Restrictions |
| Features | Carpet Free |
| Pool Type | Indoor Pool |
| View Type | City View |
Building
| Bathroom Total | 2 |
| Bedrooms Above Ground | 1 |
| Bedrooms Total | 1 |
| Amenities | Security/concierge, Exercise Centre, Party Room, Visitor Parking, Storage - Locker |
| Appliances | Cooktop, Dryer, Hood Fan, Microwave, Oven, Washer, Window Coverings, Refrigerator |
| Basement Type | None |
| Cooling Type | Central Air Conditioning |
| Flooring Type | Wood |
| Half Bath Total | 1 |
| Heating Fuel | Electric, Natural Gas |
| Heating Type | Heat Pump, Not Known |
| Size Interior | 900 - 999 Ft2 |
| Type | Apartment |
Parking
| Underground | |
| Garage |
Land
| Acreage | No |
| Land Amenities | Park, Public Transit, Schools, Hospital |
Rooms
| Level | Type | Length | Width | Dimensions |
|---|---|---|---|---|
| Flat | Living Room | 5.49 m | 4.59 m | 5.49 m x 4.59 m |
| Flat | Dining Room | 5.49 m | 4.59 m | 5.49 m x 4.59 m |
| Flat | Kitchen | 2.94 m | 2.43 m | 2.94 m x 2.43 m |
| Flat | Primary Bedroom | 4.65 m | 3.66 m | 4.65 m x 3.66 m |
https://www.realtor.ca/real-estate/28881741/207-55-scollard-street-toronto-annex-annex
Contact Us
Contact us for more information
Jim Burtnick
Broker
(416) 960-9995
torontoism.com/
www.facebook.com/jim.burtnick
twitter.com/jimburtnick
www.linkedin.com/profile/view?id=35464538&trk=nav_responsive_tab_profile
1867 Yonge Street Ste 100
Toronto, Ontario M4S 1Y5
(416) 960-9995
(416) 960-3222
www.sothebysrealty.ca/
Richard Silver
Salesperson
(877) 960-9995
www.youtube.com/embed/ObYSpQ7naQ4
www.youtube.com/embed/c6gJnpX2yOo
www.torontoism.com/
www.facebook.com/richardsilver
twitter.com/richardsilver
www.linkedin.com/in/risilver
1867 Yonge Street Ste 100
Toronto, Ontario M4S 1Y5
(416) 960-9995
(416) 960-3222
www.sothebysrealty.ca/


