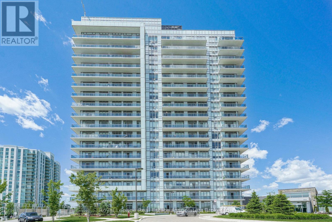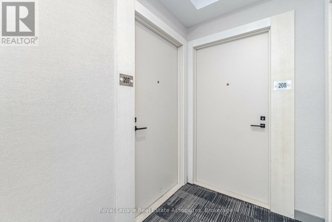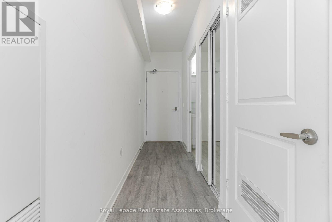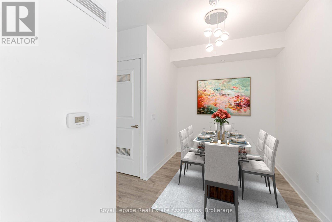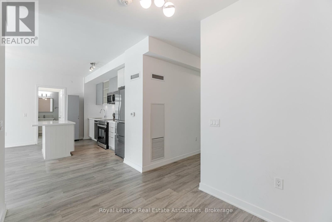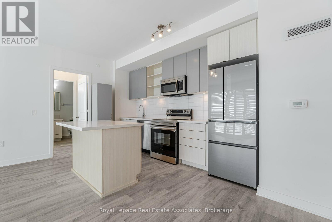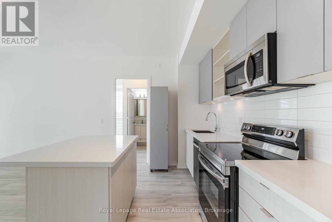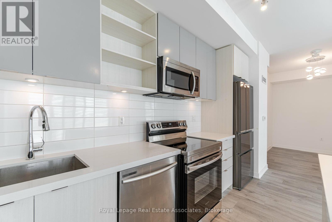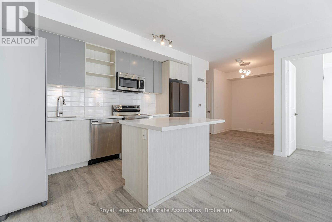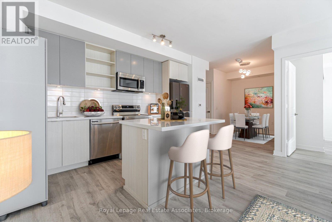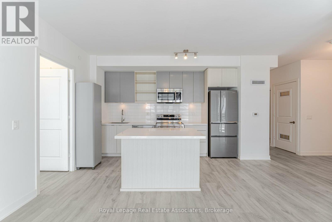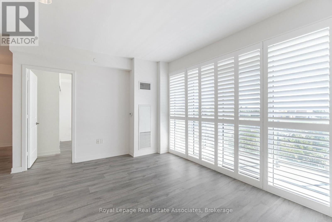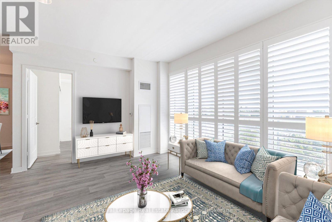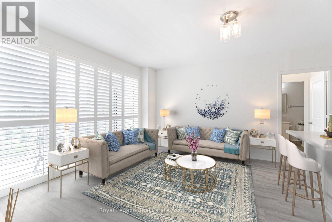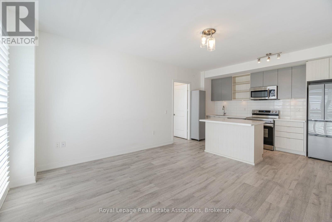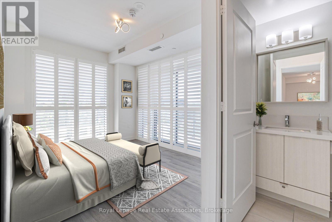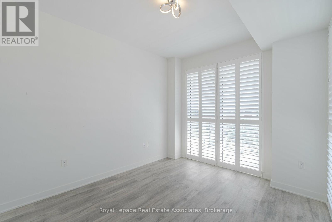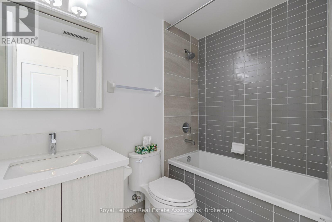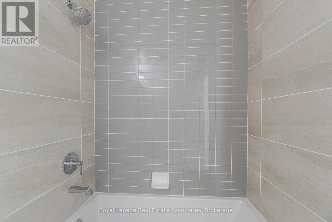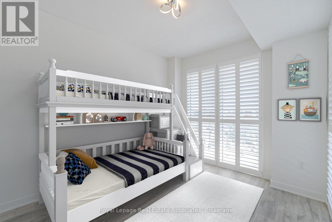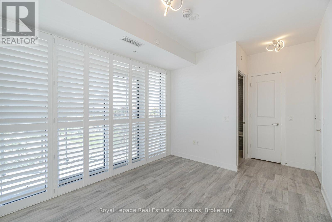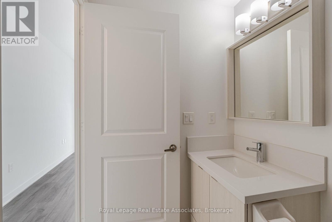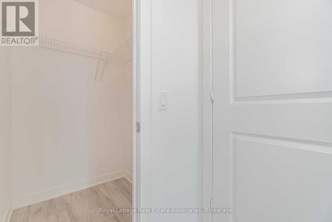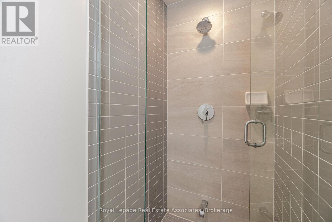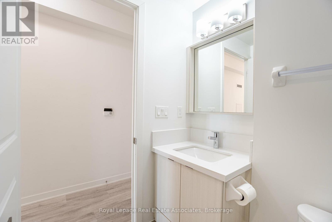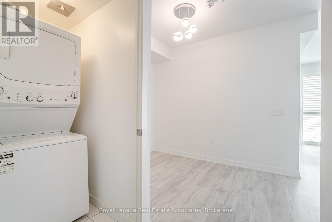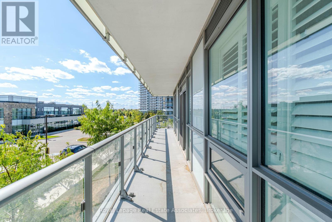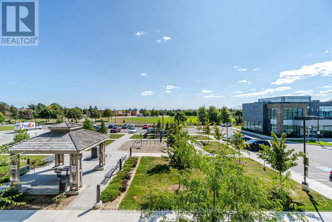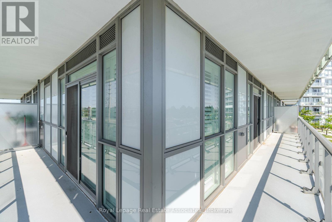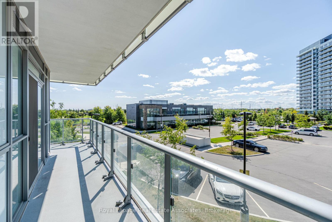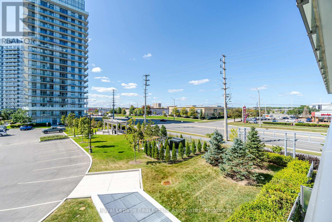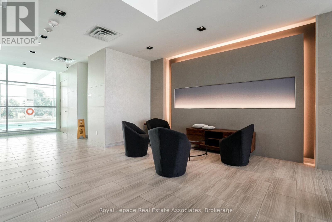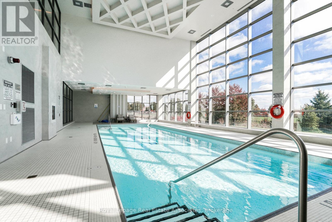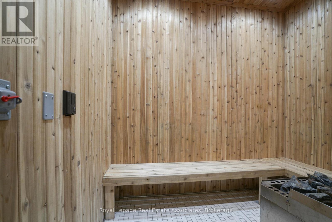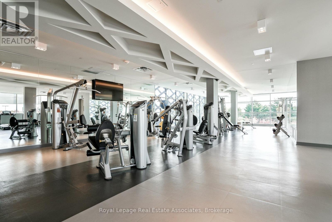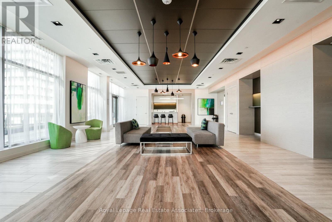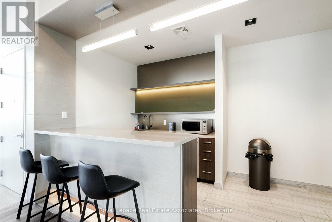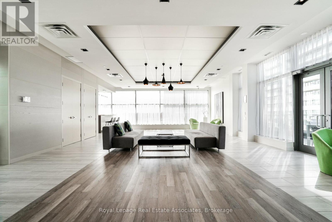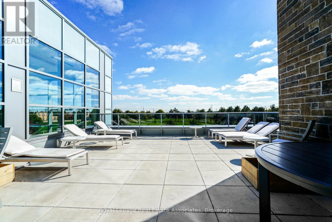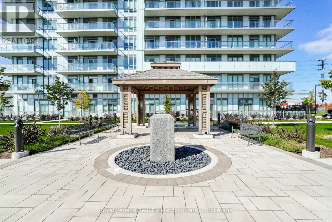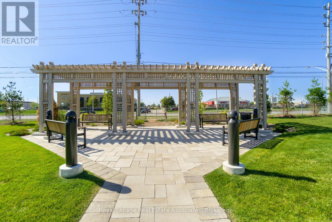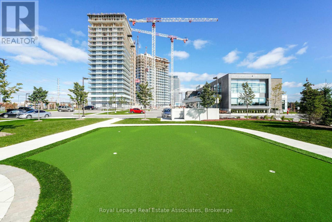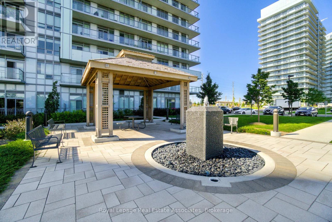207 - 4677 Glen Erin Drive Mississauga, Ontario L5M 2E3
$3,000 Monthly
Experience Elevated Urban Living at Mills Square Discover the perfect balance of sophistication, comfort, and convenience at Mills Square, where modern living meets exceptional amenities. Ideally situated in the vibrant Erin Mills community, this residence places you steps from Erin Mills Town Centre's upscale shops, gourmet dining, top-rated schools, Credit Valley Hospital, and an array of lifestyle conveniences - truly a walker's paradise.This bright and spacious 2-bedroom + den, 2-bathroom suite offers a thoughtfully designed layout and elegant finishes throughout. Enjoy a large wrap-around balcony, ideal for taking in panoramic city views or relaxing outdoors. The underground parking space, located conveniently close to the entrance, adds ease to your everyday routine.Exclusive 17,000 sq. ft. Amenity Collection:Indoor swimming pool and steam roomsState-of-the-art fitness centreLibrary and study lounge for quiet focusExpansive rooftop terrace with BBQ areas - perfect for entertaining or unwindingSuite Highlights:Bright and functional open-concept layout9 ft smooth ceilings and wide-plank laminate flooringModern kitchen with stone countertops and centre islandTwo full bathroomsPrivate corner balcony offering sweeping viewsParking conveniently located beside the building entranceMove-in ready - experience the lifestyle you deserve at Mills Square today (id:24801)
Property Details
| MLS® Number | W12520594 |
| Property Type | Single Family |
| Community Name | Central Erin Mills |
| Community Features | Pets Allowed With Restrictions |
| Features | Balcony |
| Parking Space Total | 1 |
Building
| Bathroom Total | 2 |
| Bedrooms Above Ground | 2 |
| Bedrooms Below Ground | 1 |
| Bedrooms Total | 3 |
| Age | 0 To 5 Years |
| Amenities | Storage - Locker |
| Appliances | Dishwasher, Dryer, Stove, Washer, Refrigerator |
| Basement Type | None |
| Cooling Type | Central Air Conditioning |
| Exterior Finish | Steel, Stucco |
| Flooring Type | Laminate |
| Heating Fuel | Natural Gas |
| Heating Type | Forced Air |
| Size Interior | 900 - 999 Ft2 |
| Type | Apartment |
Parking
| Underground | |
| Garage |
Land
| Acreage | No |
Rooms
| Level | Type | Length | Width | Dimensions |
|---|---|---|---|---|
| Main Level | Living Room | 4.46 m | 3.93 m | 4.46 m x 3.93 m |
| Main Level | Dining Room | 4.46 m | 3.93 m | 4.46 m x 3.93 m |
| Main Level | Kitchen | 2.32 m | 2.4 m | 2.32 m x 2.4 m |
| Main Level | Den | 2.32 m | 2.83 m | 2.32 m x 2.83 m |
| Main Level | Primary Bedroom | 384 m | 3.1 m | 384 m x 3.1 m |
| Main Level | Bedroom 2 | 1 m | 3.1 m | 1 m x 3.1 m |
Contact Us
Contact us for more information
Amal Yvette Gabraiel
Salesperson
(905) 320-4108
www.gta-housing.com/
www.facebook.com/Yvettegtahousing/
twitter.com/yvettegabraiel
www.linkedin.com/in/yvette-gabraiel-2121a131?trk=hp-identity-name
1939 Ironoak Way #101
Oakville, Ontario L6H 3V8
(905) 949-8866
(905) 949-6262


