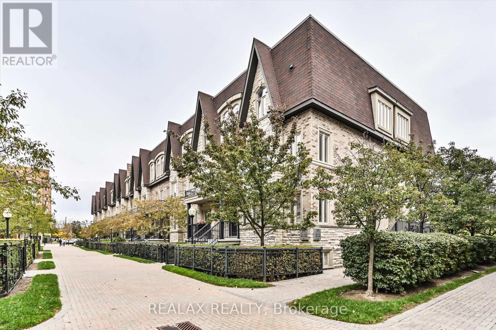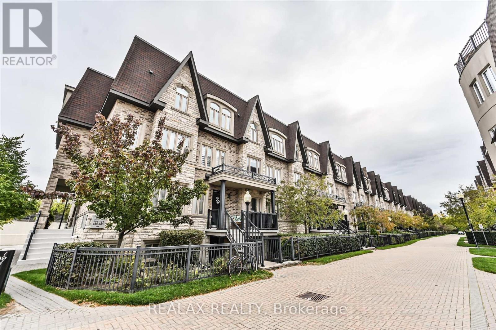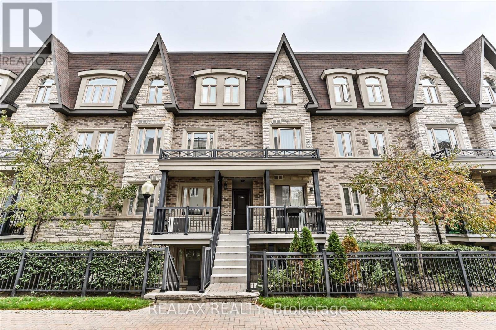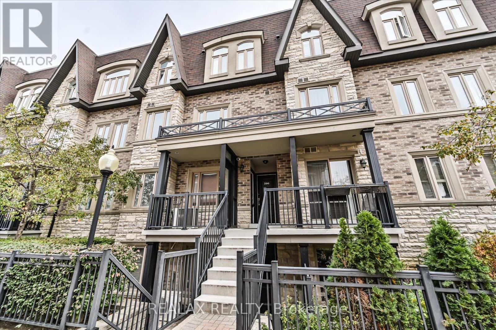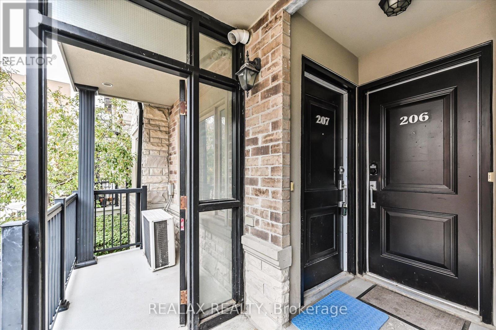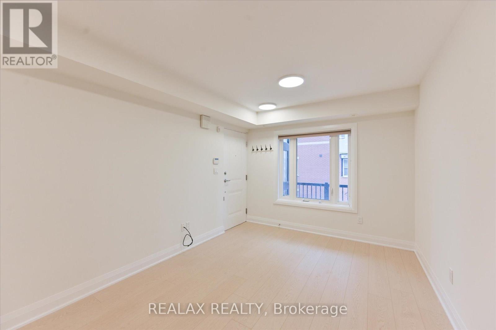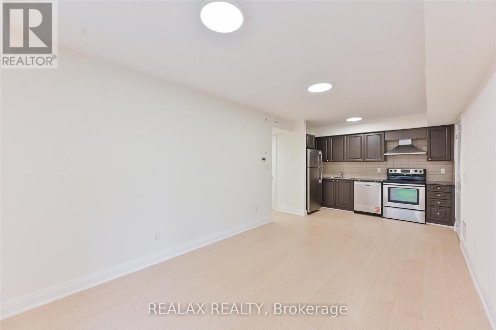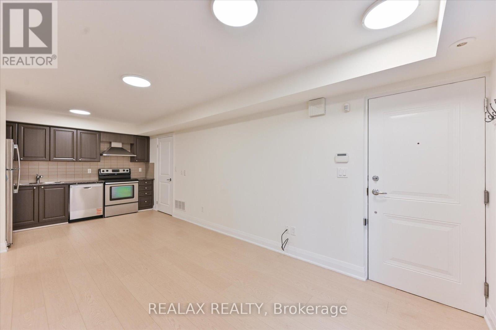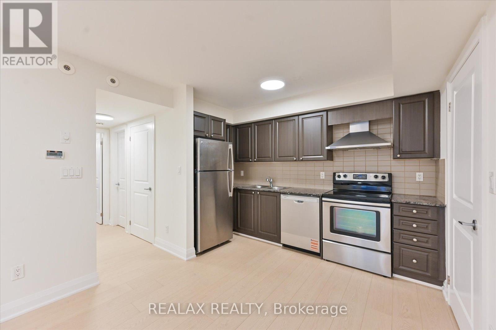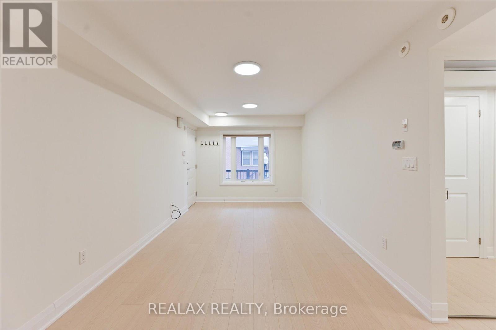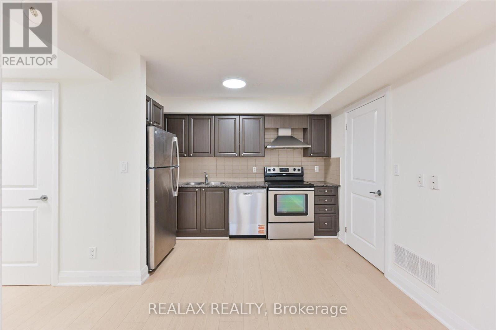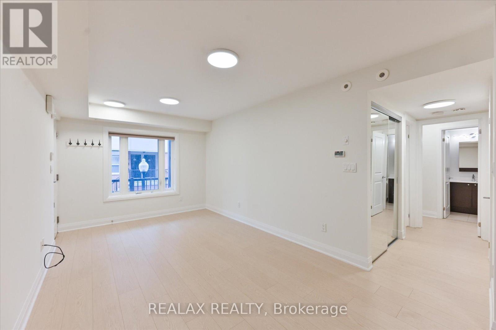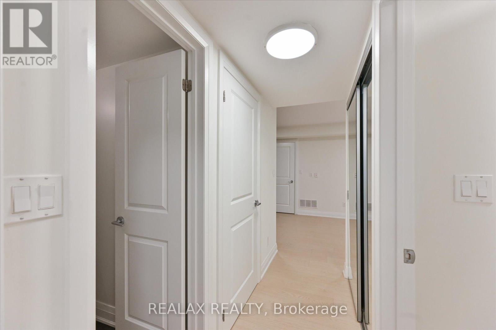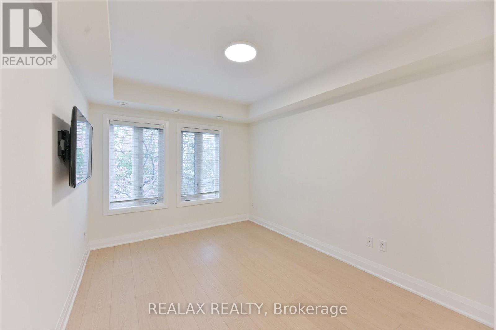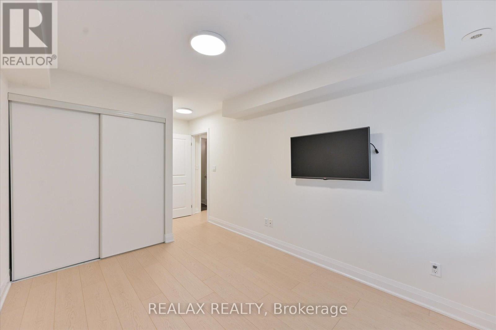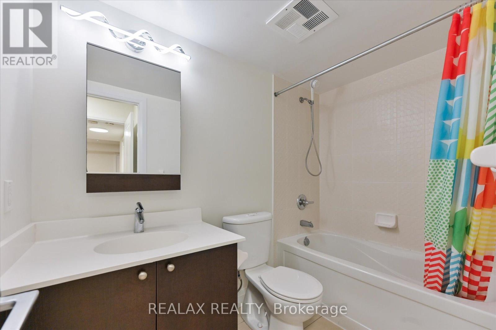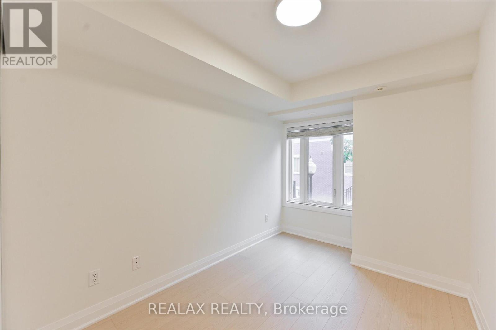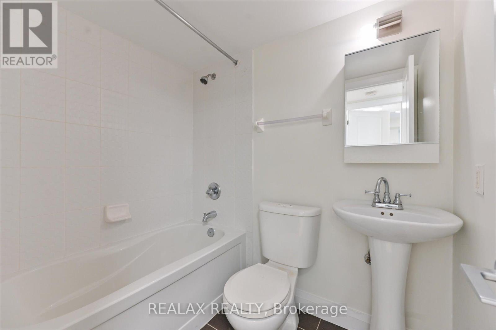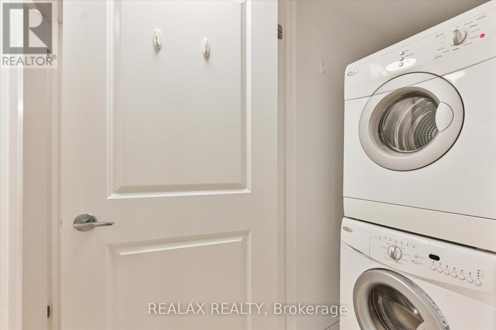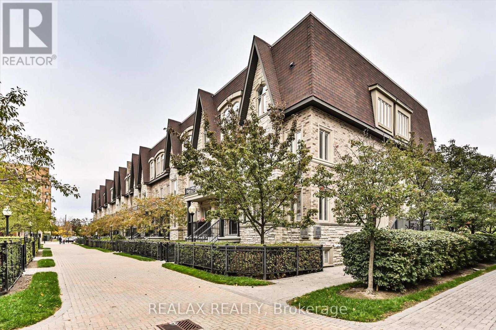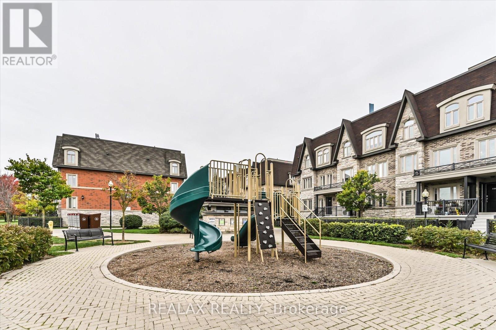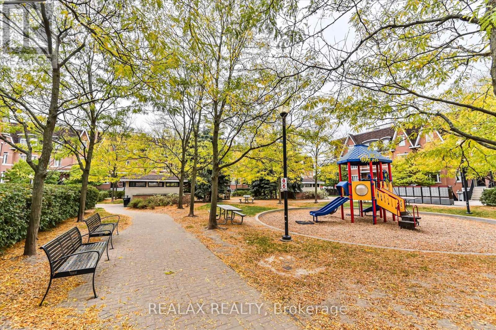207 - 320 John Street Markham, Ontario L3T 0B1
$623,000Maintenance, Common Area Maintenance, Insurance, Parking
$427.95 Monthly
Maintenance, Common Area Maintenance, Insurance, Parking
$427.95 MonthlyFreshly painted with brand new flooring, this stylish 2-bedroom, 2-bath townhome in Bayview Villa features an open-concept layout, upgraded laminate floors, granite countertops, and elegant 5" baseboards. Just a few minutes' walk to supermarkets, restaurants, library, and community centre, with direct bus access to Finch Station for a quick commute to downtown. Easy access to Highway 404 and 407 makes travel across the GTA seamless. Located within the boundaries of excellent schools including St. Robert Catholic High School,Freshly painted with brand new flooring, this stylish 2-bedroom, 2-bath townhome in Bayview Villa features an open-concept layout, upgraded laminate floors, granite countertops, and elegant 5" baseboards. Just a few minutes' walk to supermarkets, restaurants, library, and community centre, with direct bus access to Finch Station for a quick commute to downtown. Easy access to Highway 404 and 407 makes travel across the GTA seamless. Located within the boundaries of excellent schools including St. Robert Catholic High School (Home School / IB), St. Theresa of Lisieux CHS (IB), Westmount Collegiate Institute (Arts), and Alexander Mackenzie High School (IB). A perfect blend of comfort, convenience, and top-tier education-ideal for families and professionals alike. St. Theresa of Lisieux CHS (IB), Westmount Collegiate Institute (Arts), and Alexander Mackenzie High School (IB). A perfect blend of comfort, convenience, and top-tier education-ideal for families and professionals alike. (id:24801)
Property Details
| MLS® Number | N12477654 |
| Property Type | Single Family |
| Community Name | Aileen-Willowbrook |
| Community Features | Pets Allowed With Restrictions |
| Equipment Type | Water Heater |
| Parking Space Total | 1 |
| Rental Equipment Type | Water Heater |
Building
| Bathroom Total | 2 |
| Bedrooms Above Ground | 2 |
| Bedrooms Total | 2 |
| Age | 16 To 30 Years |
| Amenities | Storage - Locker |
| Appliances | Water Heater, Dishwasher, Dryer, Hood Fan, Stove, Washer, Window Coverings, Refrigerator |
| Basement Type | None |
| Cooling Type | Central Air Conditioning |
| Exterior Finish | Brick, Stone |
| Flooring Type | Laminate |
| Heating Fuel | Natural Gas |
| Heating Type | Forced Air |
| Size Interior | 700 - 799 Ft2 |
| Type | Row / Townhouse |
Parking
| Underground | |
| Garage |
Land
| Acreage | No |
Rooms
| Level | Type | Length | Width | Dimensions |
|---|---|---|---|---|
| Main Level | Living Room | 4.24 m | 3.01 m | 4.24 m x 3.01 m |
| Main Level | Dining Room | 4.24 m | 3.01 m | 4.24 m x 3.01 m |
| Main Level | Kitchen | 3.44 m | 2.63 m | 3.44 m x 2.63 m |
| Main Level | Primary Bedroom | 3.63 m | 2.84 m | 3.63 m x 2.84 m |
| Main Level | Bedroom 2 | 2.4 m | 3.35 m | 2.4 m x 3.35 m |
Contact Us
Contact us for more information
Kenneth Lok Sau Leung
Salesperson
125 Commerce Valley Dr. W 802
Markham, Ontario L3T 7W4
(289) 570-6789


