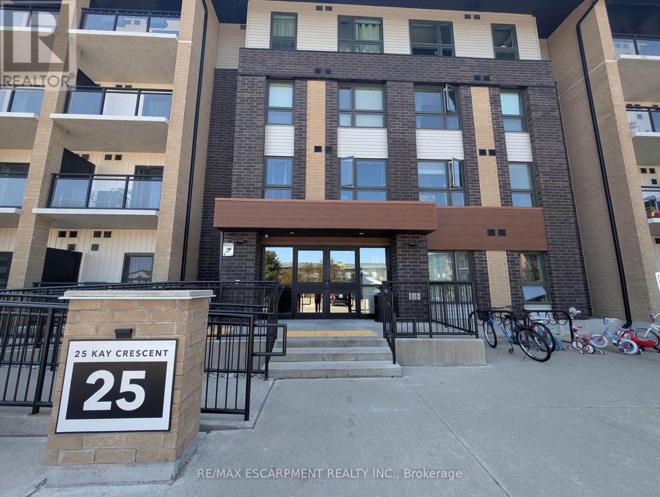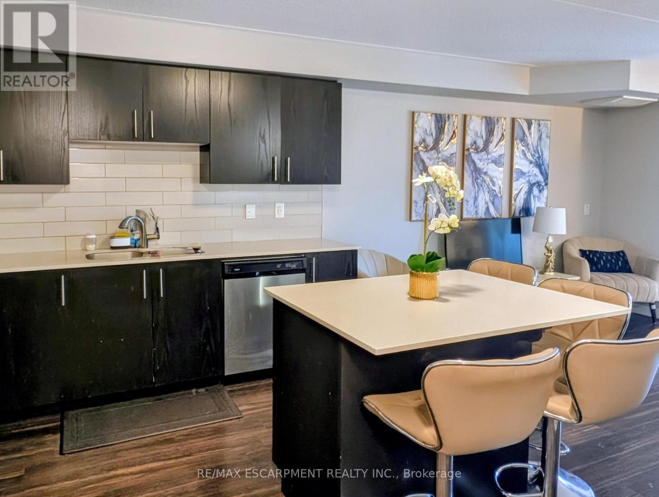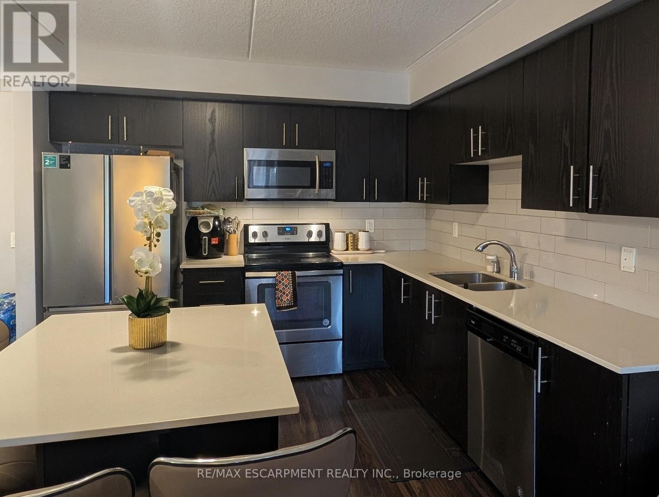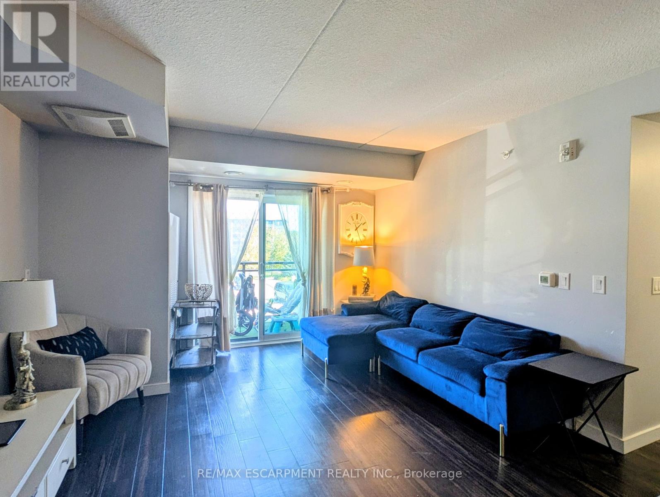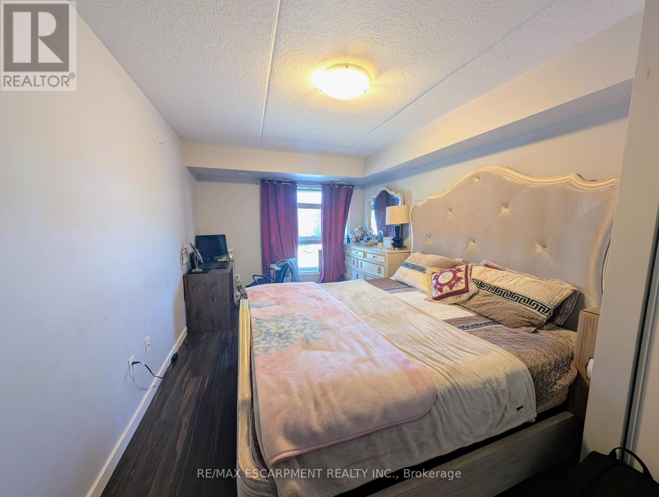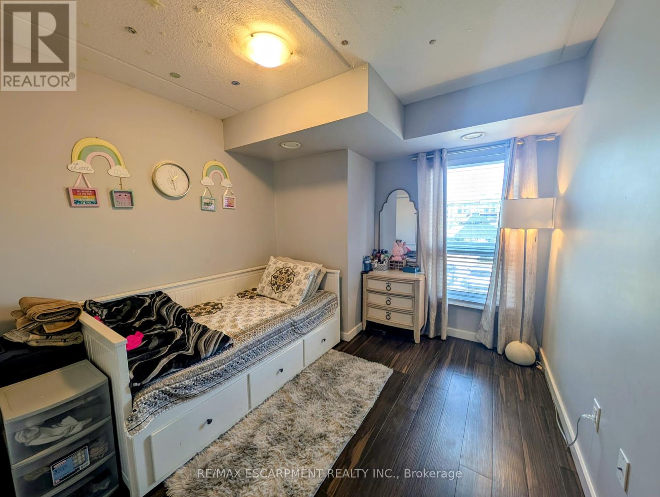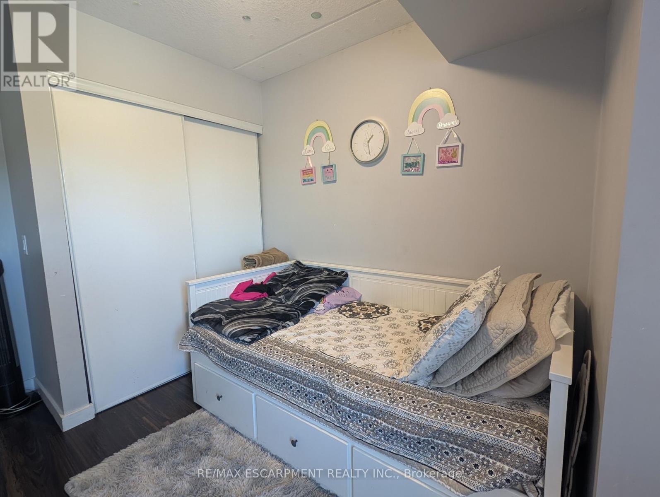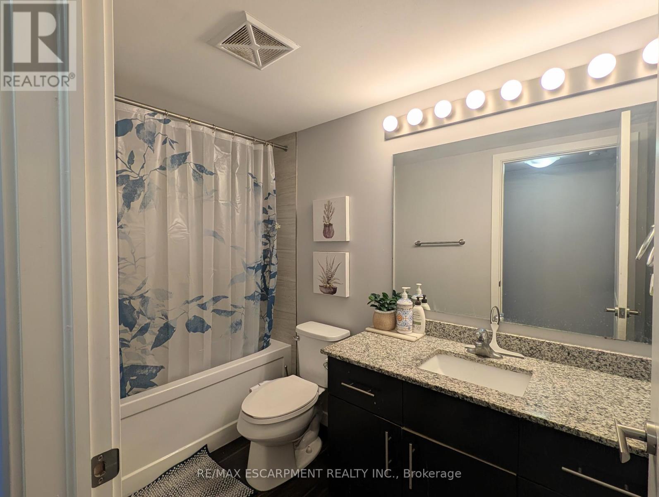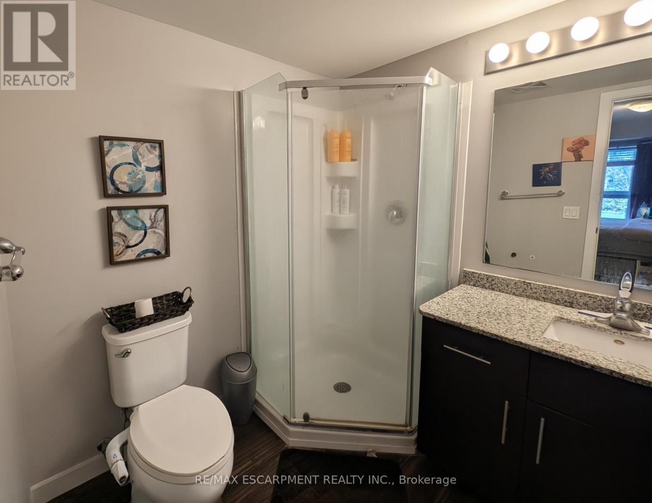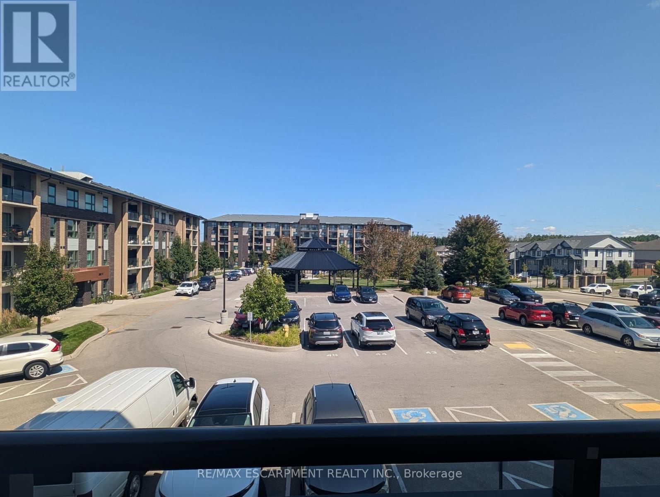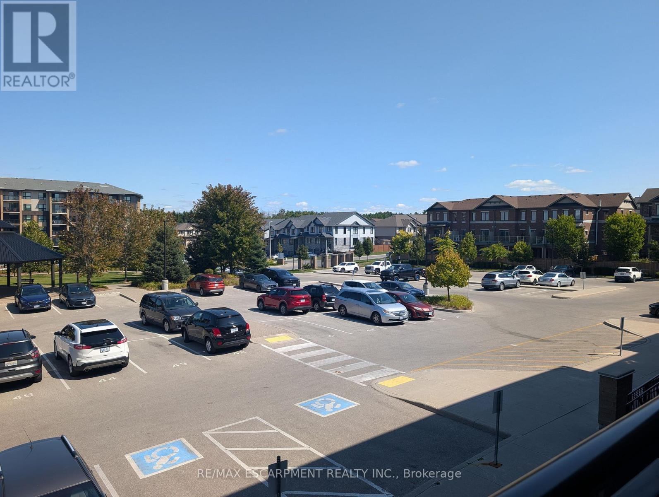207 - 25 Kay Crescent Guelph, Ontario N1L 0P2
$2,500 Monthly
Welcome to one of the largest suites in the highly sought-after Clairity 2 Condos in South Guelph, built by award-winning developer Reids. This spacious and well-maintained 2-bedroom, 2-bathroom suite offers 940 square feet of living space. Step into a bright, open-concept layout featuring durable vinyl plank flooring and a modern kitchen complete with quartz countertops, stainless steel appliances, and an oversized breakfast island - perfect for entertaining or casual dining. The living and dining area opens onto a private balcony with open views, creating a seamless indoor-outdoor experience. The primary bedroom includes a stylish 3-piece ensuite. A larger laundry room provides additional storage and convenience. This suite combines elegance and functionality in a vibrant, amenity-rich location. Situated close to Highway 6, grocery stores, schools, golf clubs, and all essential amenities, this condo offers the perfect blend of comfort, style, and accessibility - truly contemporary living at its finest. (id:24801)
Property Details
| MLS® Number | X12397036 |
| Property Type | Single Family |
| Community Name | Pineridge/Westminster Woods |
| Amenities Near By | Golf Nearby, Park, Public Transit, Schools |
| Community Features | Pet Restrictions |
| Features | Balcony |
| Parking Space Total | 1 |
Building
| Bathroom Total | 2 |
| Bedrooms Above Ground | 2 |
| Bedrooms Total | 2 |
| Age | 6 To 10 Years |
| Amenities | Party Room, Visitor Parking, Storage - Locker |
| Cooling Type | Central Air Conditioning |
| Exterior Finish | Brick, Concrete |
| Fire Protection | Smoke Detectors |
| Flooring Type | Vinyl |
| Heating Fuel | Electric |
| Heating Type | Forced Air |
| Size Interior | 900 - 999 Ft2 |
| Type | Apartment |
Parking
| No Garage |
Land
| Acreage | No |
| Land Amenities | Golf Nearby, Park, Public Transit, Schools |
Rooms
| Level | Type | Length | Width | Dimensions |
|---|---|---|---|---|
| Main Level | Living Room | 4.42 m | 3.53 m | 4.42 m x 3.53 m |
| Main Level | Kitchen | 3.2 m | 3.53 m | 3.2 m x 3.53 m |
| Main Level | Primary Bedroom | 4.6 m | 3.08 m | 4.6 m x 3.08 m |
| Main Level | Bedroom 2 | 2.89 m | 2.21 m | 2.89 m x 2.21 m |
| Main Level | Laundry Room | Measurements not available |
Contact Us
Contact us for more information
Matthew Regan
Broker
(905) 842-7677
www.reganirish.com/
ca.linkedin.com/in/matthew-regan-650b0a23
1320 Cornwall Rd Unit 103b
Oakville, Ontario L6J 7W5
(905) 842-7677
Chris Bridges
Salesperson
reganteam.ca/chris-bridges/
www.facebook.com/Taylor-Made-Team-Royal-Le-Page-Real-Estate-Services-Ltd-253951864658339/
(905) 842-7677
(905) 337-9171


