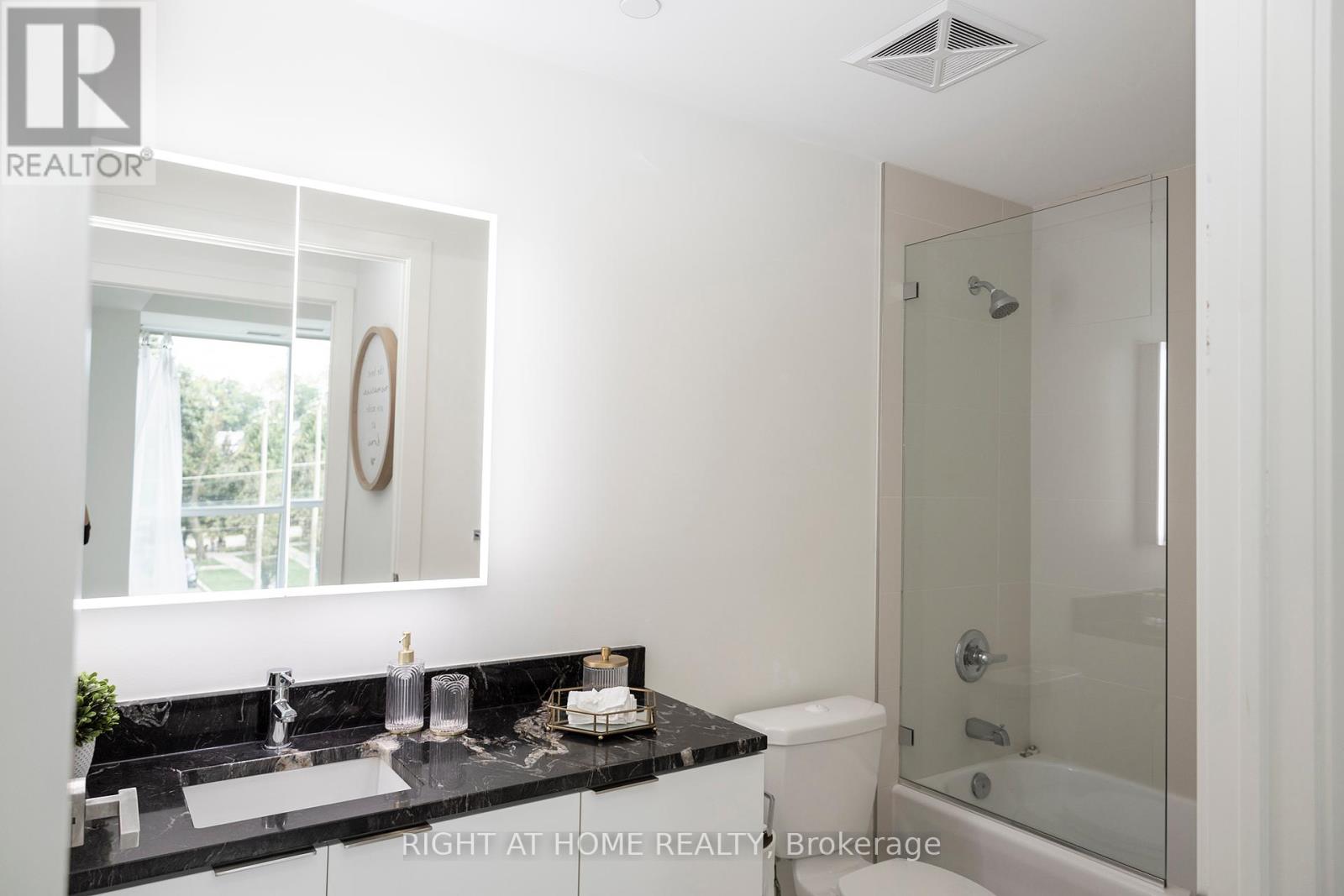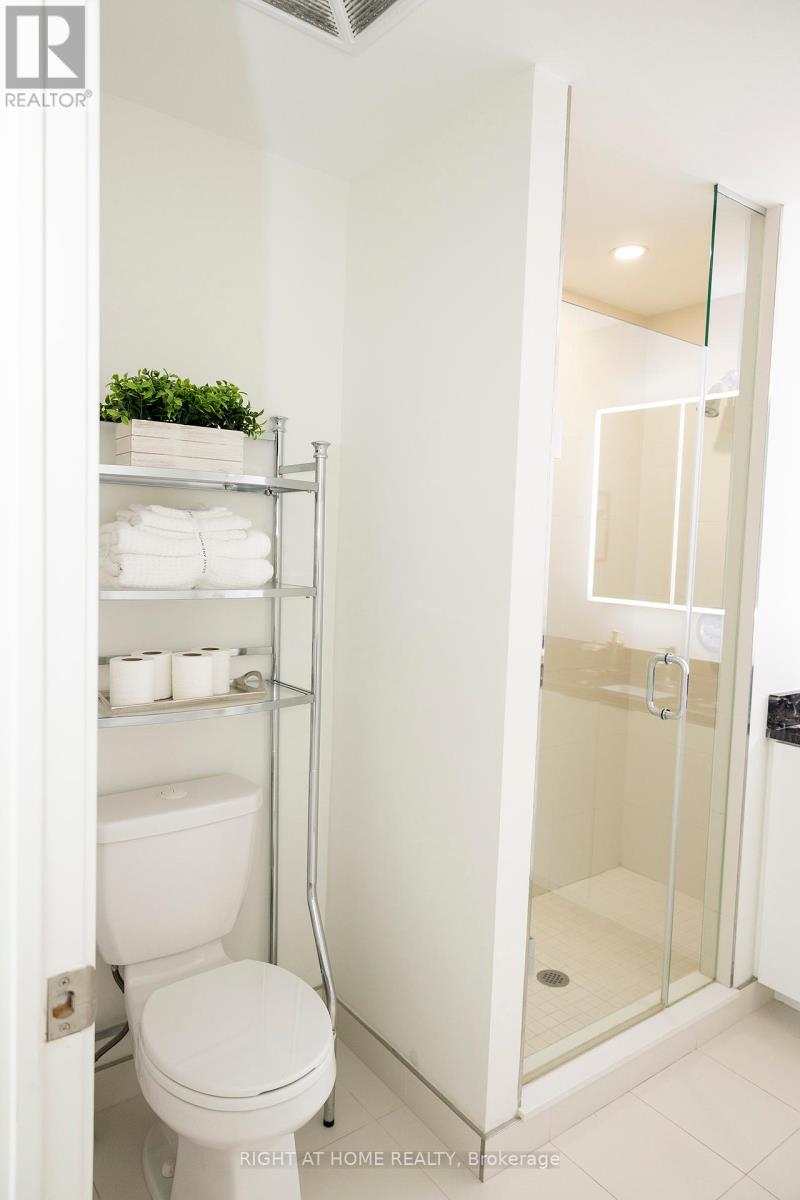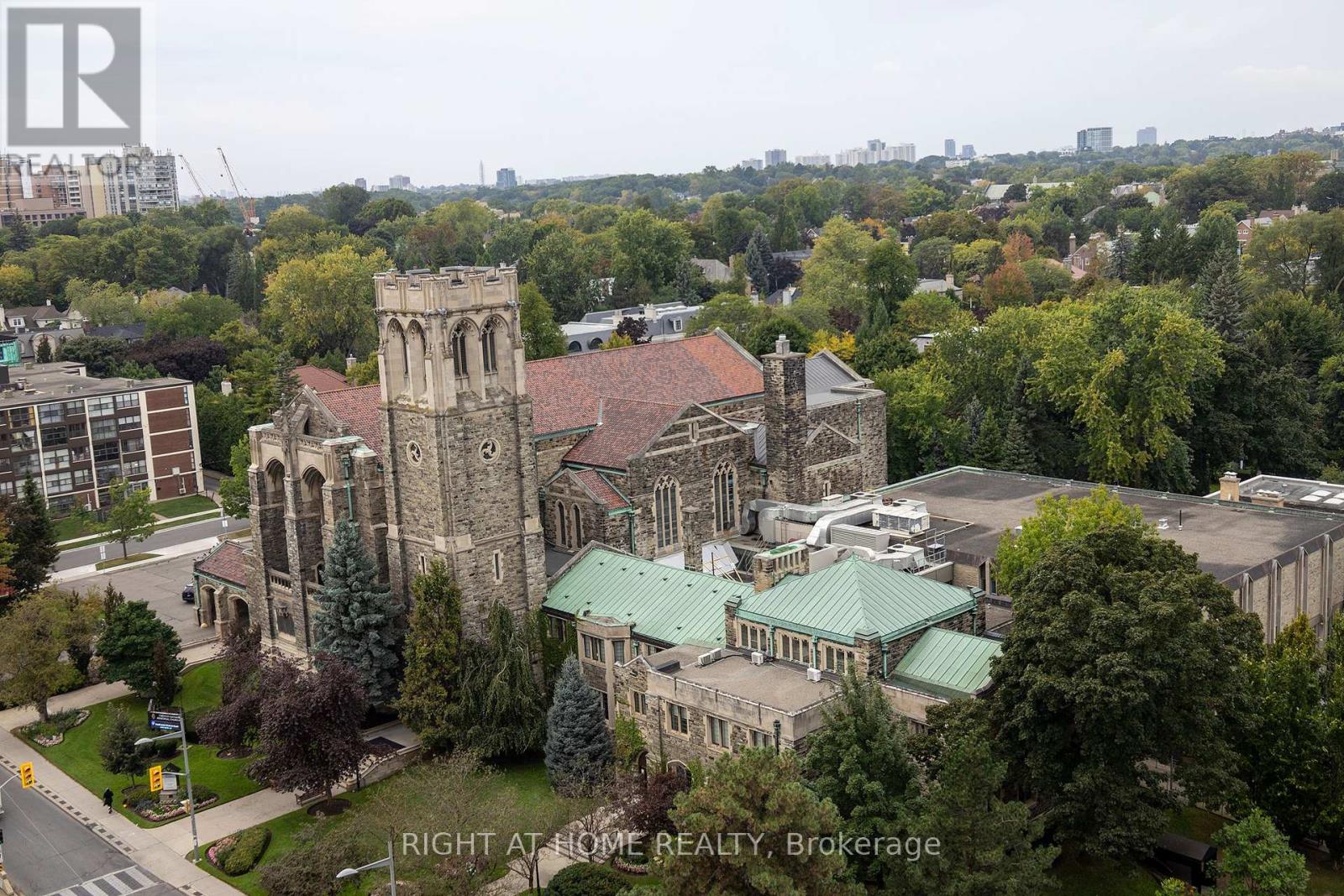207 - 223 St. Clair Avenue W Toronto, Ontario M4V 0A5
$4,200 Monthly
Rare Opportunity To Live In The Prestigious FOREST HILL Neighbourhood , In A Very Quiet ,Well-managed Boutique Condo With Fantastic And Professional Neighbours . Enjoy A Spectacular 360 Panoramic Rooftop Terrace With Breathtaking Views , BBQ , Lounge And Full Kitchen, Plus Top-tier amenities: Party Room,Pool Table, Media Room, Guest Suite ,Visitor Parkings, 24 Hrs Concierge. This 2+1 Suite, Is In Pristine Condition , Filled With Natural Light And Has Over 45K In Upgrades, Has A Bright Large Den, Two Large Full Bathrooms ,Granite Countertops,One Parking, One Locker, Clear North View To Beautiful Dunvegan Road. High Ceiling, Floor To Ceiling Windows, Ceiling Lights In All Rooms, Elfs. Steps To A Quiet Streetcar Stop. Just A Few Minutes Walk To Forest Hill Village, Yonge & St.Clair, Chic Boutiques, Great Restaurants And Spas At Rosedale And Trendy Yorkville Area. Walks To Casa Loma, Parks, Very Famous High Rated Private And Public Schools. Approx. 20 Minutes Drive To Downtown Toronto And To Yonge St./Hw 401 And Many More Great Reasons To Live In This Posh, Beautiful And Safe Community! There Is A Second Parking Spot Available At An Additional Cost Of $200/ Month. **EXTRAS** Approx $45K Upgrades,Granite Kitchen & Bathroom Countertops,Glass Shower Enclosure,High-End Appls:B/I D/W, Microwave, Cooktop,Oven & Fridge.Custom Made Closets, C.Organizers,Vanity Desk, Kitch. Cabinets And Curtain Rods.3 Ceiling Light Fix. (id:24801)
Property Details
| MLS® Number | C11951964 |
| Property Type | Single Family |
| Community Name | Casa Loma |
| Amenities Near By | Hospital, Park, Public Transit, Schools |
| Community Features | Pet Restrictions |
| Features | Balcony, Carpet Free, In Suite Laundry |
| Parking Space Total | 1 |
| View Type | View |
Building
| Bathroom Total | 2 |
| Bedrooms Above Ground | 2 |
| Bedrooms Below Ground | 1 |
| Bedrooms Total | 3 |
| Amenities | Visitor Parking, Exercise Centre, Party Room, Storage - Locker, Security/concierge |
| Cooling Type | Central Air Conditioning |
| Fire Protection | Smoke Detectors |
| Heating Fuel | Natural Gas |
| Heating Type | Forced Air |
| Size Interior | 900 - 999 Ft2 |
| Type | Apartment |
Parking
| Underground |
Land
| Acreage | No |
| Land Amenities | Hospital, Park, Public Transit, Schools |
Rooms
| Level | Type | Length | Width | Dimensions |
|---|---|---|---|---|
| Main Level | Primary Bedroom | 3.5 m | 3 m | 3.5 m x 3 m |
| Main Level | Bedroom 2 | 3.35 m | 3 m | 3.35 m x 3 m |
| Main Level | Den | 3.3 m | 2.26 m | 3.3 m x 2.26 m |
| Main Level | Kitchen | 2.13 m | 2.7 m | 2.13 m x 2.7 m |
| Main Level | Dining Room | 6.55 m | 3.17 m | 6.55 m x 3.17 m |
| Main Level | Living Room | 6.55 m | 3.17 m | 6.55 m x 3.17 m |
https://www.realtor.ca/real-estate/27868627/207-223-st-clair-avenue-w-toronto-casa-loma-casa-loma
Contact Us
Contact us for more information
Shima Ariakish
Salesperson
1550 16th Avenue Bldg B Unit 3 & 4
Richmond Hill, Ontario L4B 3K9
(905) 695-7888
(905) 695-0900









































