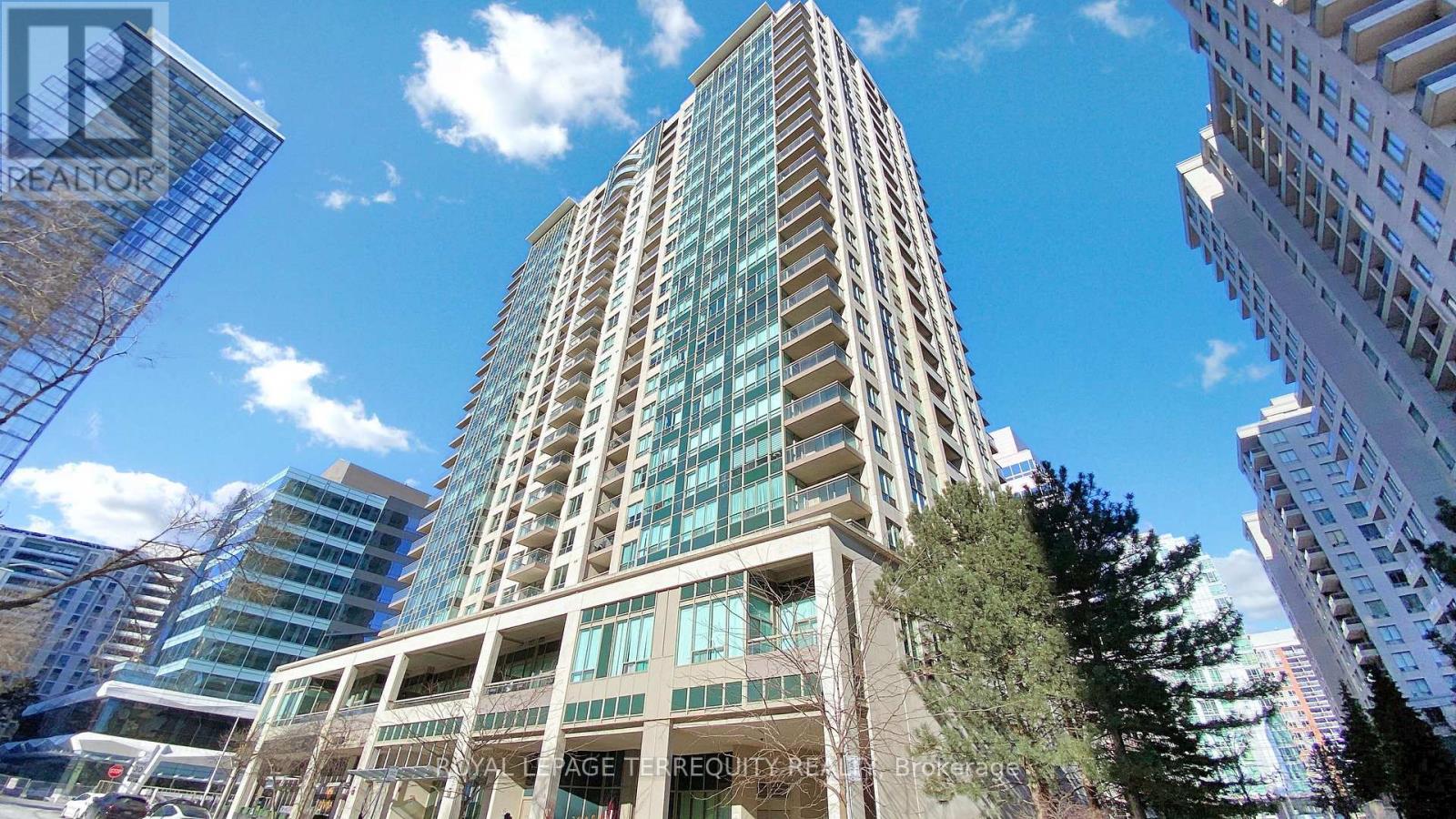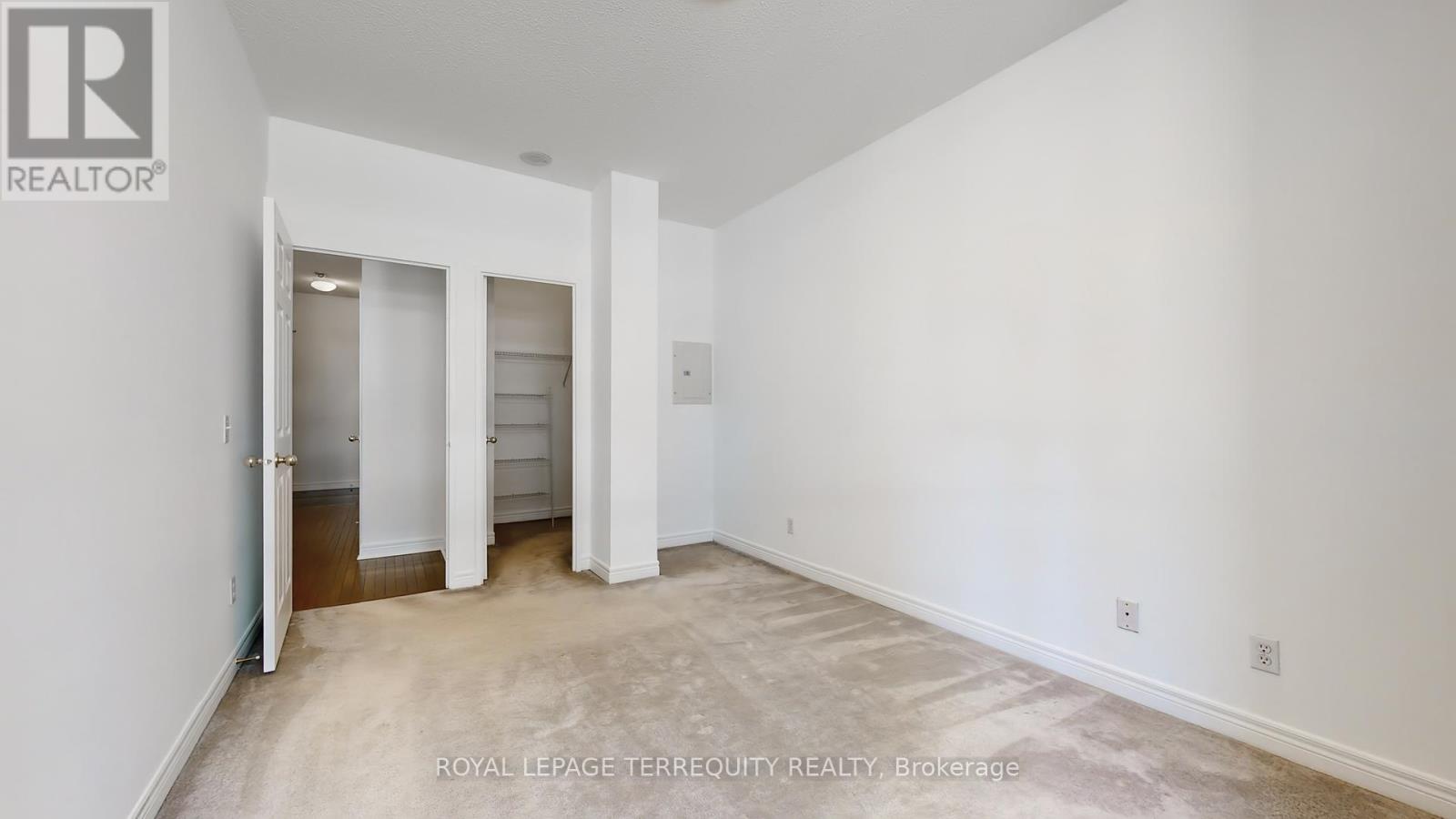207 - 18 Parkview Avenue Toronto, Ontario M2N 7H7
$499,900Maintenance, Heat, Electricity, Common Area Maintenance, Water, Insurance, Parking
$535 Monthly
Maintenance, Heat, Electricity, Common Area Maintenance, Water, Insurance, Parking
$535 MonthlyWelcome to The Majestic Condos where luxury meets convenience in the heart of North York. Step inside to a welcoming foyer with a mirrored closet offering ample storage. Beyond, an open-concept living and dining area unfolds, bathed in natural light from expansive windows. Gleaming hardwood floors add warmth and elegance, while a walkout balcony extends your living space outdoors. The stylish kitchen is thoughtfully designed with stainless steel appliances, generous cabinetry, and breakfast bar. Retreat to the spacious primary bedroom, complete with a walk-in closet, a charming nook for a dresser, and a large picture window framing serene city views. This exceptional residence comes with a parking spot, a locker, and the ease of all-inclusive maintenance fees. Nestled directly on Yonge Street, you're just steps from the subway, top-rated restaurants, grocery stores, and premier shopping. Plus, with seamless access to major highways, commuting is effortless. (id:24801)
Property Details
| MLS® Number | C11955376 |
| Property Type | Single Family |
| Community Name | Willowdale East |
| Amenities Near By | Hospital, Park, Public Transit, Schools |
| Community Features | Pet Restrictions, Community Centre |
| Features | Balcony |
| Parking Space Total | 1 |
| View Type | City View |
Building
| Bathroom Total | 1 |
| Bedrooms Above Ground | 1 |
| Bedrooms Total | 1 |
| Amenities | Party Room, Visitor Parking, Exercise Centre, Sauna, Storage - Locker, Security/concierge |
| Appliances | Blinds, Dishwasher, Dryer, Hood Fan, Microwave, Refrigerator, Stove, Washer |
| Cooling Type | Central Air Conditioning |
| Exterior Finish | Concrete |
| Fire Protection | Security System |
| Flooring Type | Hardwood, Carpeted |
| Heating Fuel | Natural Gas |
| Heating Type | Forced Air |
| Size Interior | 600 - 699 Ft2 |
| Type | Apartment |
Parking
| Underground |
Land
| Acreage | No |
| Land Amenities | Hospital, Park, Public Transit, Schools |
Rooms
| Level | Type | Length | Width | Dimensions |
|---|---|---|---|---|
| Flat | Foyer | 2.39 m | 1.12 m | 2.39 m x 1.12 m |
| Flat | Living Room | 5.89 m | 3.33 m | 5.89 m x 3.33 m |
| Flat | Dining Room | 5.89 m | 3.33 m | 5.89 m x 3.33 m |
| Flat | Kitchen | 2.67 m | 2.69 m | 2.67 m x 2.69 m |
| Flat | Primary Bedroom | 4.5 m | 2.67 m | 4.5 m x 2.67 m |
Contact Us
Contact us for more information
Agnes Chaitas
Salesperson
(416) 495-4370
www.torontocondoandhome.com/
800 King Street W Unit 102
Toronto, Ontario M5V 3M7
(416) 366-8800
(416) 366-8801
























