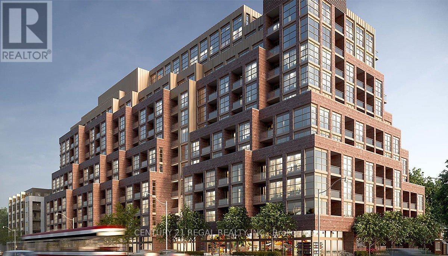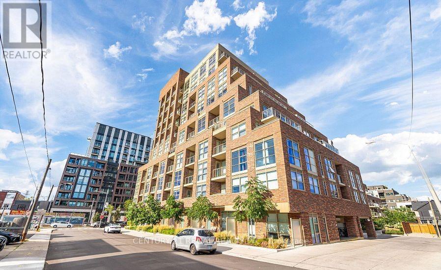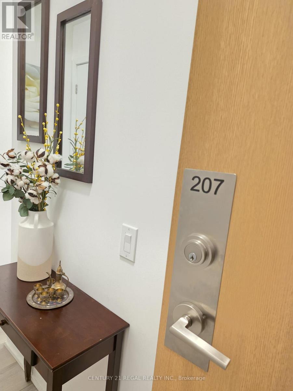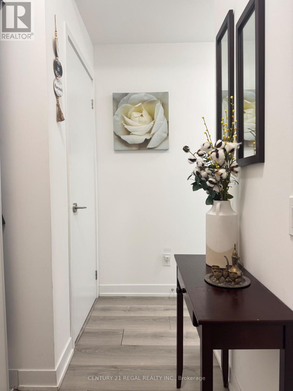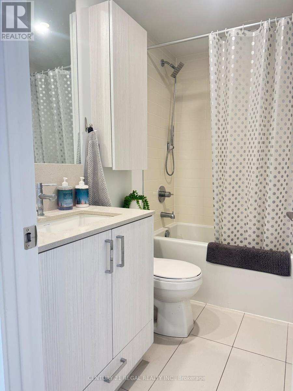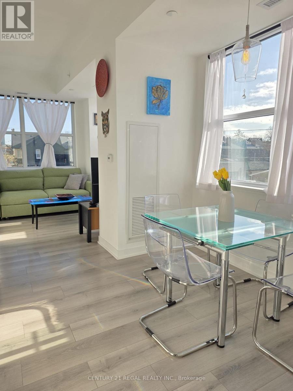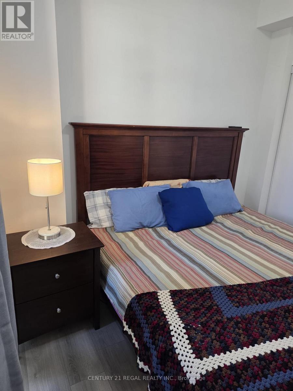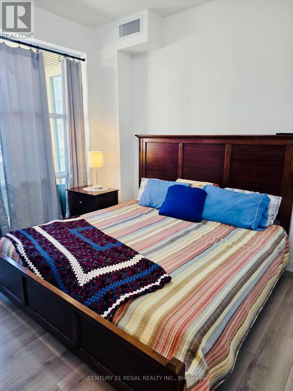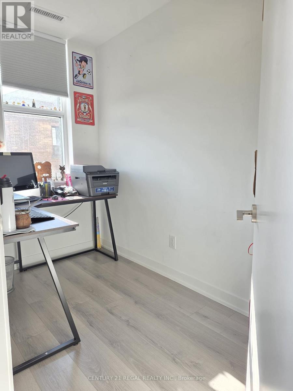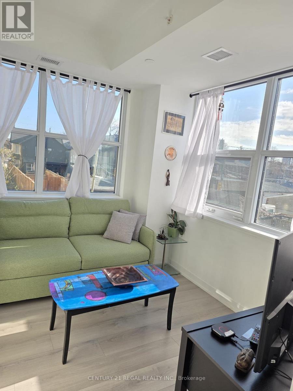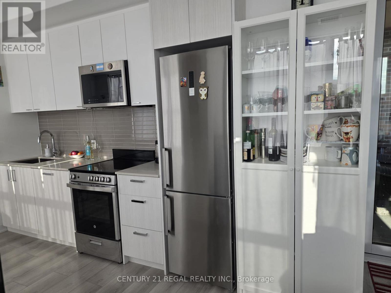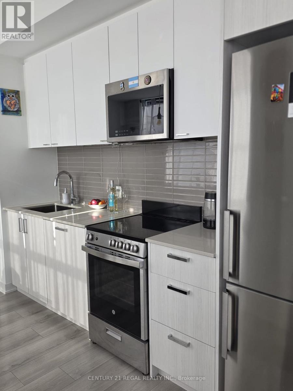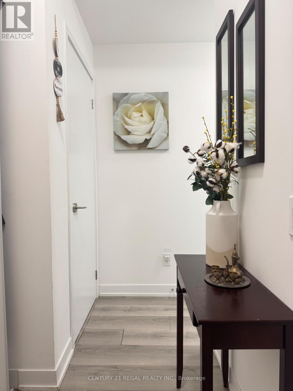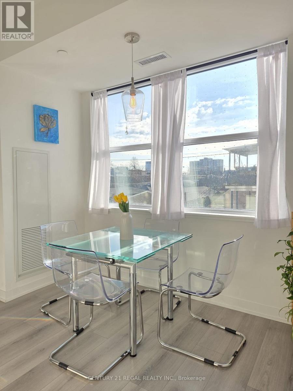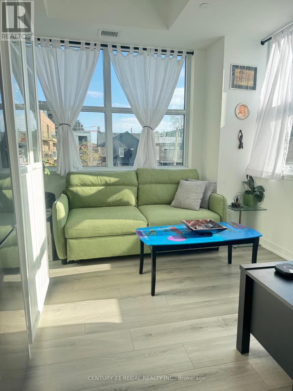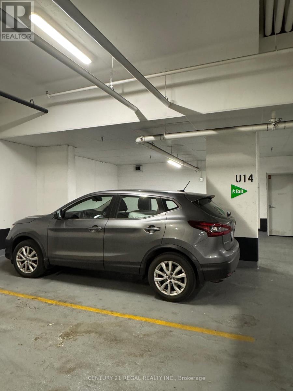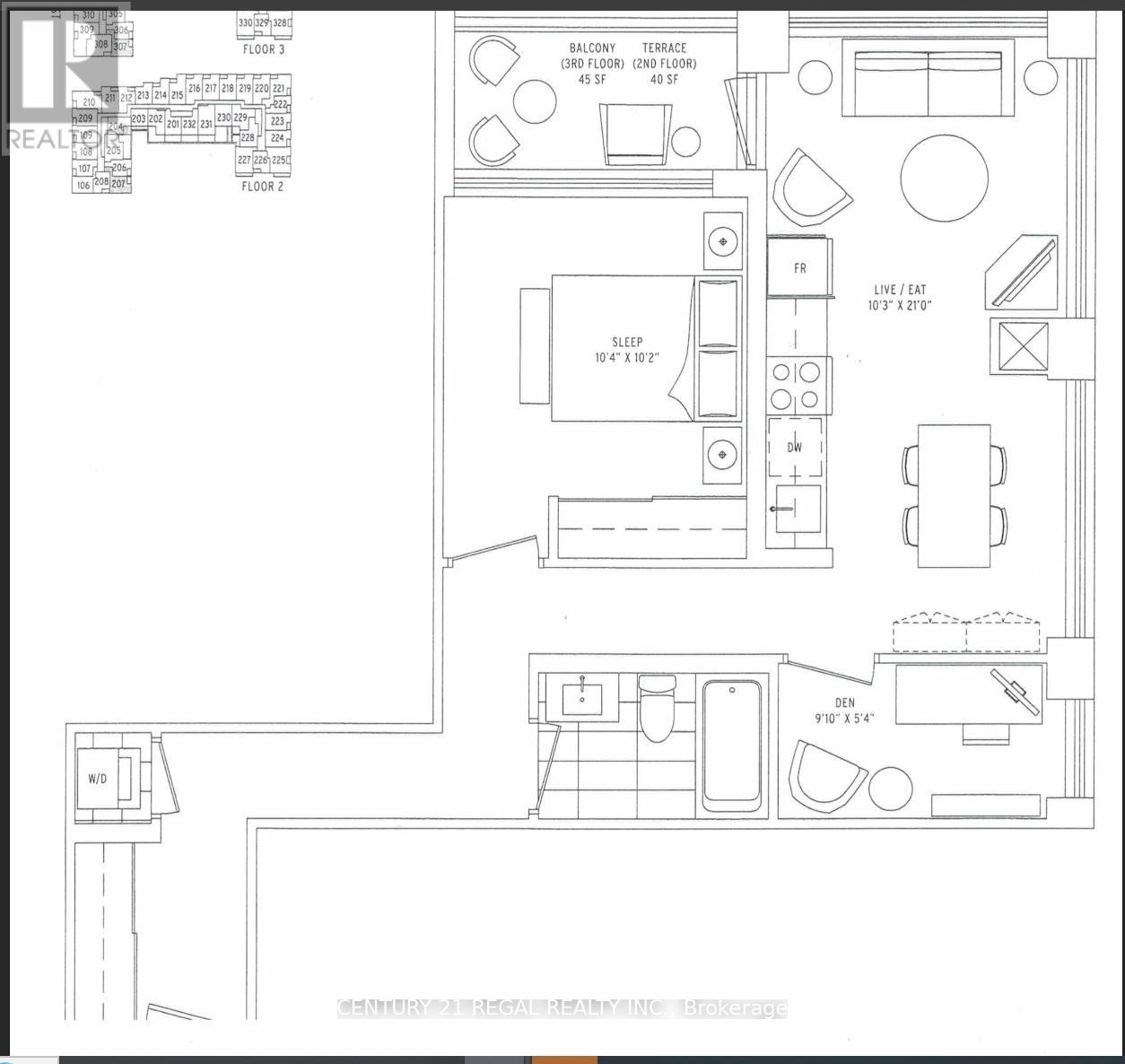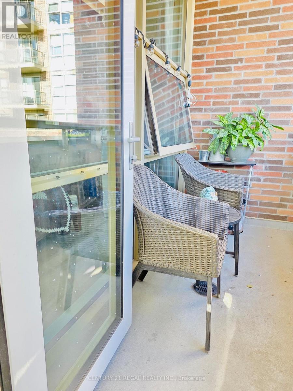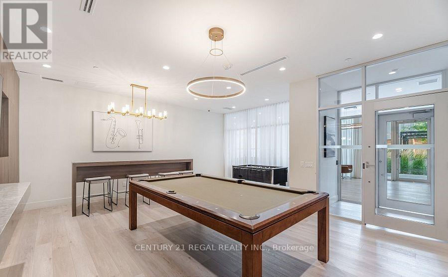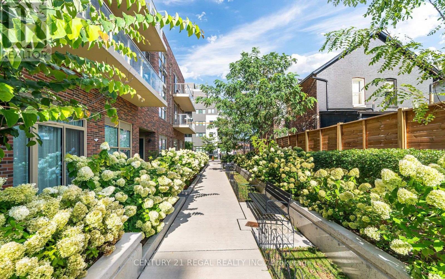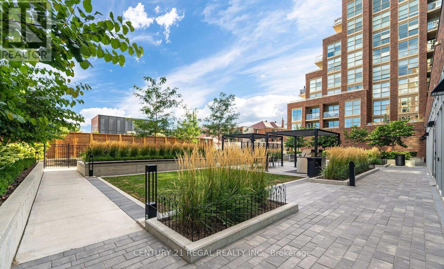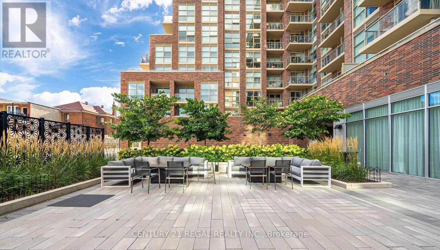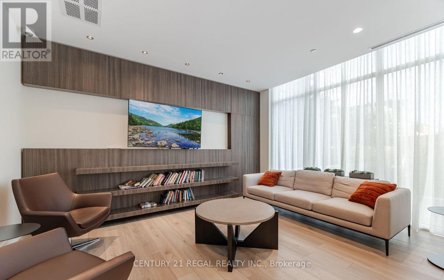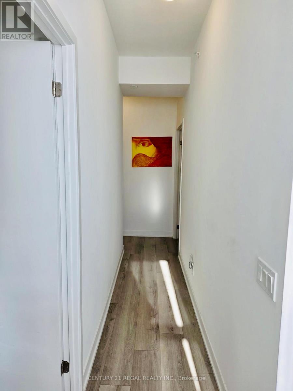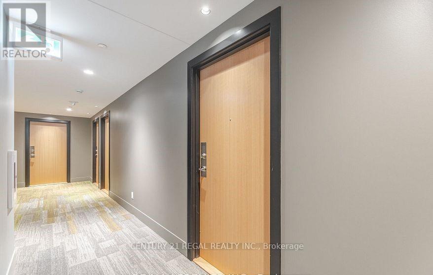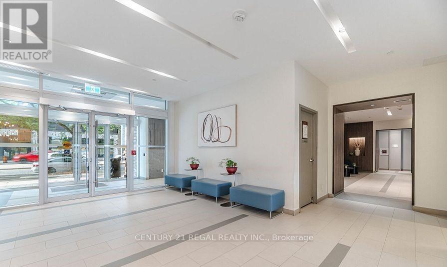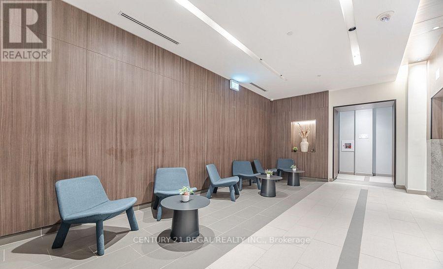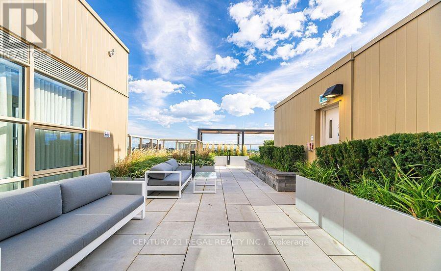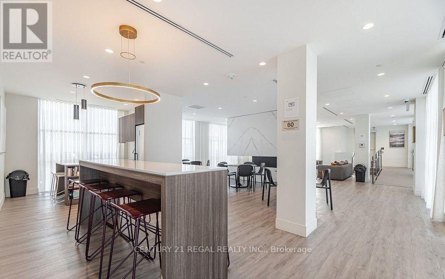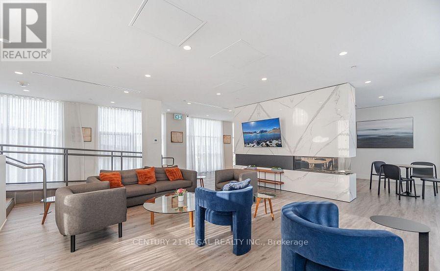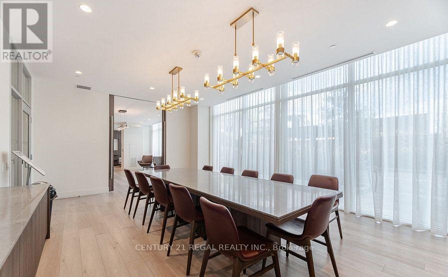207 - 1787 St Clair Ave W. Avenue Toronto, Ontario M6N 0B7
$525,000Maintenance, Insurance, Common Area Maintenance, Heat
$684.59 Monthly
Maintenance, Insurance, Common Area Maintenance, Heat
$684.59 MonthlySouth facing corner unit in brand new Condo at St. Clair West, next to shopping,trasnportation and well rated schools. This modern super bright space offers a large bedroom,king size bed on it. The layout flows into a private office large enough to have a bed or make it a work space, with a door to lock up for added privacy. The living area is well defined, separated from the kitchen-dining space. This unit has 680 square feet of interior space and 40 square feet of balcony. The entire unit is looking at the south area of the neighbourhood, and to the landscaped park; making it feel like a house. No need to take elevators, easy exit to the back of building via stairs. Locker and parking on P1, next to each other add comfort to any lifestyle. Ask for a tour of the building amenites. Flex.closing. Best price in an area that is up and coming! (id:24801)
Property Details
| MLS® Number | W12561660 |
| Property Type | Single Family |
| Community Name | Weston-Pellam Park |
| Community Features | Pets Allowed With Restrictions |
| Features | Balcony, Carpet Free |
| Parking Space Total | 1 |
Building
| Bathroom Total | 1 |
| Bedrooms Above Ground | 1 |
| Bedrooms Below Ground | 1 |
| Bedrooms Total | 2 |
| Age | New Building |
| Amenities | Security/concierge, Exercise Centre, Party Room, Visitor Parking, Storage - Locker |
| Appliances | Dishwasher, Dryer, Microwave, Stove, Washer, Window Coverings, Refrigerator |
| Basement Type | None |
| Cooling Type | Central Air Conditioning |
| Exterior Finish | Brick |
| Flooring Type | Hardwood |
| Heating Fuel | Natural Gas |
| Heating Type | Forced Air |
| Size Interior | 600 - 699 Ft2 |
| Type | Apartment |
Parking
| Underground | |
| Garage |
Land
| Acreage | No |
Rooms
| Level | Type | Length | Width | Dimensions |
|---|---|---|---|---|
| Flat | Living Room | 6.4 m | 3.14 m | 6.4 m x 3.14 m |
| Flat | Dining Room | 6.4 m | 3.14 m | 6.4 m x 3.14 m |
| Flat | Bedroom | 3.15 m | 3.11 m | 3.15 m x 3.11 m |
| Flat | Den | 2.77 m | 1.65 m | 2.77 m x 1.65 m |
| Flat | Foyer | 2.3 m | 1.5 m | 2.3 m x 1.5 m |
| Flat | Kitchen | 6.4 m | 3.14 m | 6.4 m x 3.14 m |
Contact Us
Contact us for more information
Liet Lee Lopez
Salesperson
(647) 899-4555
www.century21.ca/liet.leelopez
www.linkedin.com/in/liet-lee-lopez-b0037245/
1291 Queen St W Suite 100
Toronto, Ontario M6K 1L4
(416) 849-5360
(416) 849-8987


