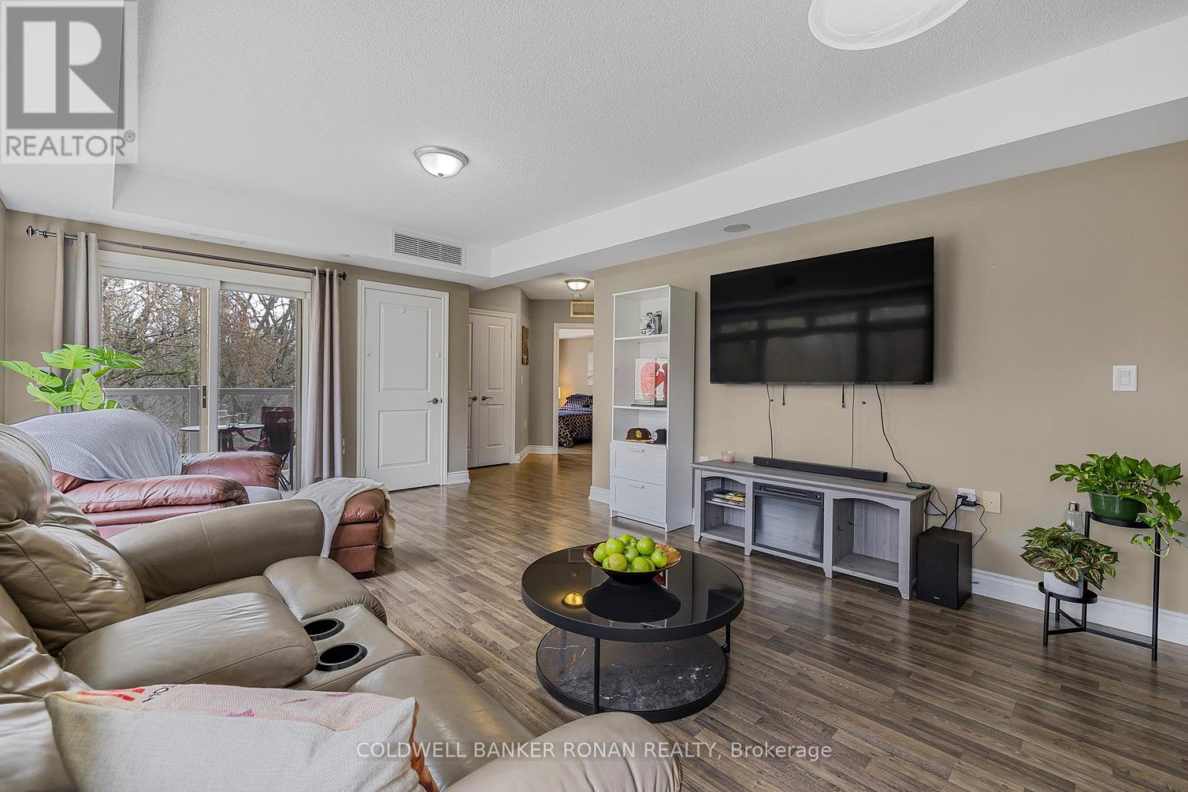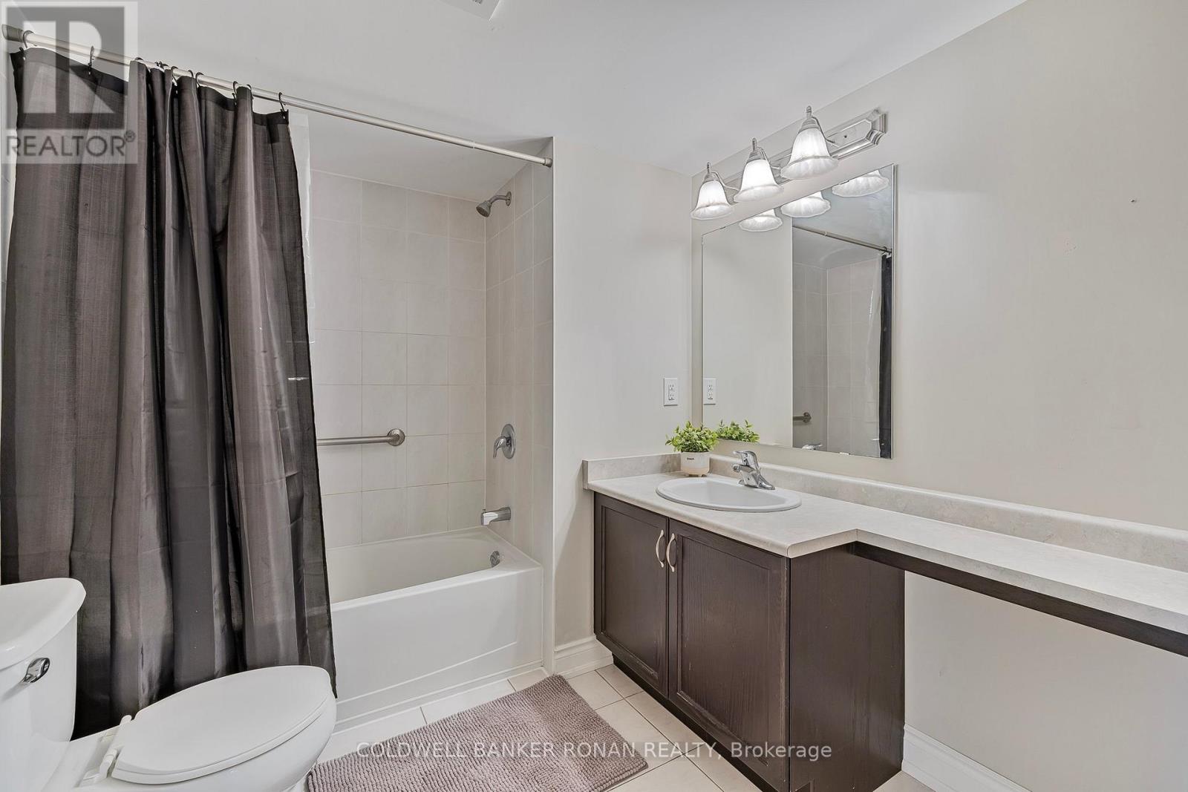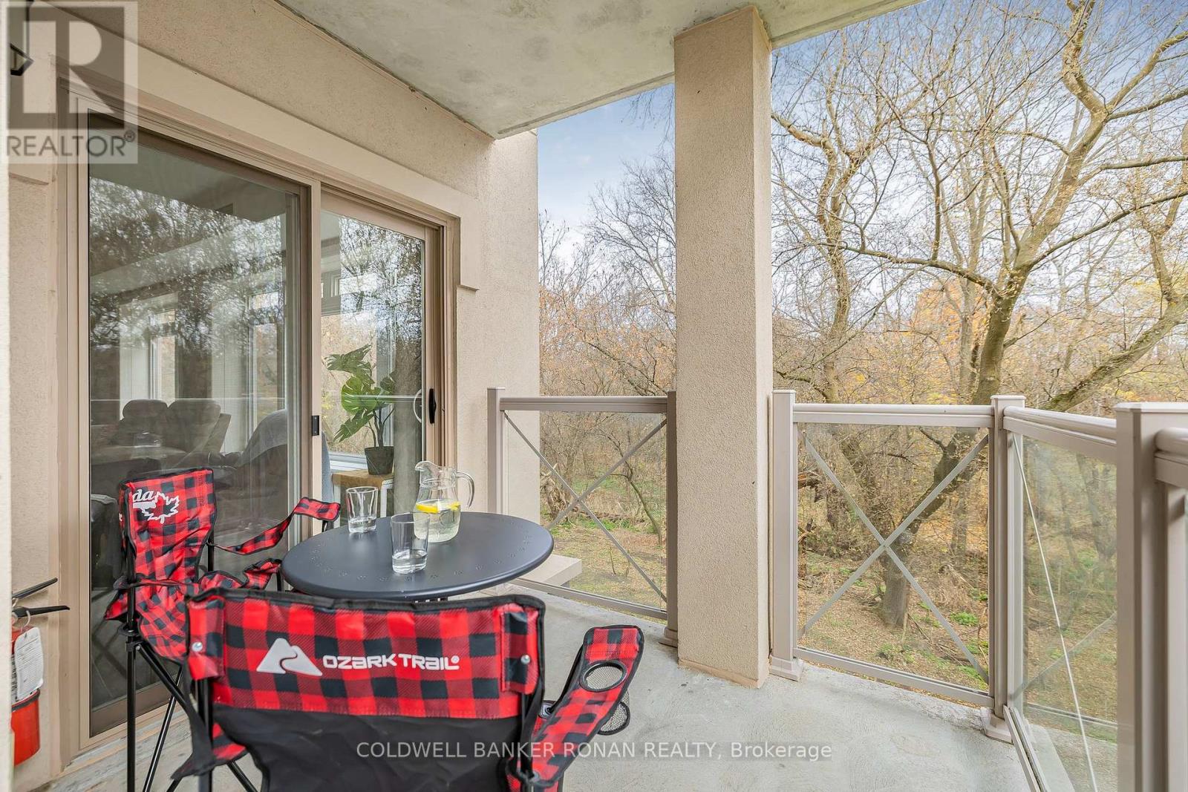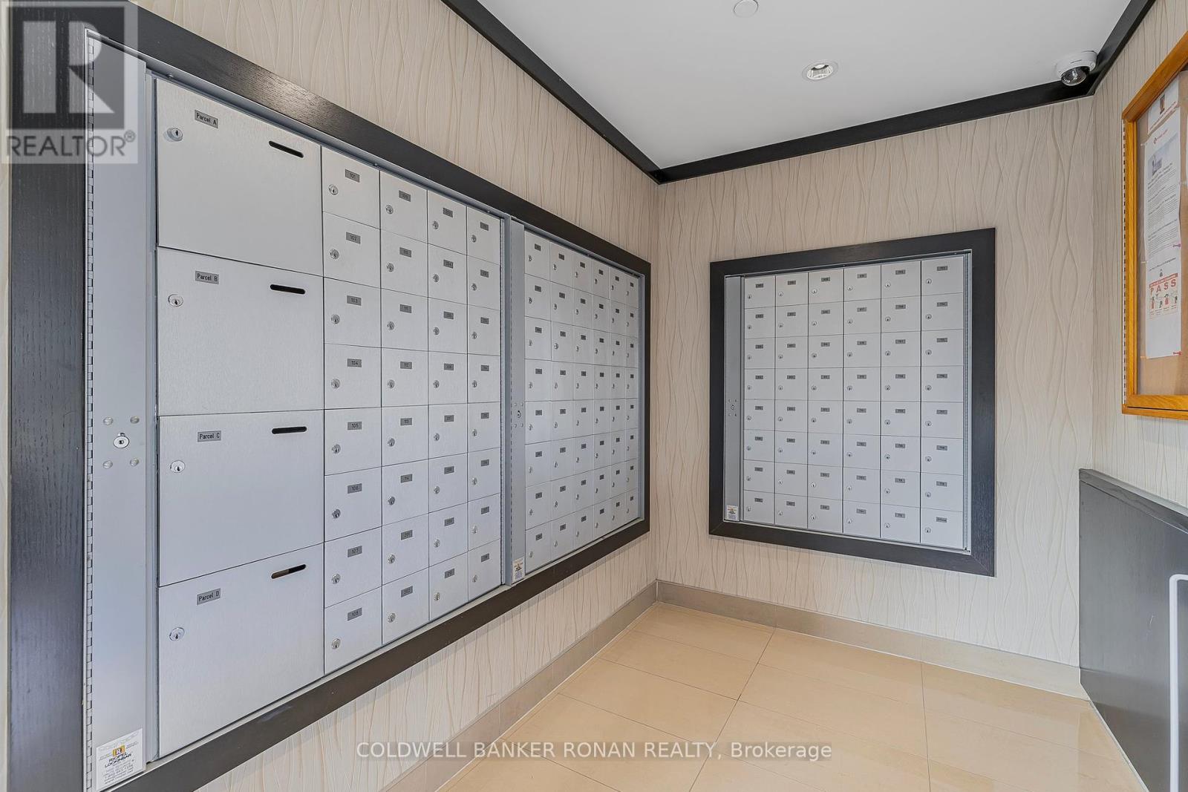207 - 149 Church Street King, Ontario L0G 1T0
$539,900Maintenance, Common Area Maintenance, Parking, Insurance
$588.39 Monthly
Maintenance, Common Area Maintenance, Parking, Insurance
$588.39 MonthlyDon't miss this rare opportunity to own a stunning 1-bedroom, 1-bathroom condo in a prime location. Nestled in the private east wing, this unit features wall-to-wall windows offering breathtaking views of the ravine and mature forests, with serene south/east exposure. Located in the quietest corner of the building, you'll enjoy peaceful living on your own private balcony. The spacious open-concept layout includes a bright foyer, a gourmet kitchen with a servery style counter and stainless steel appliances, as well as an in-suite laundry. The unit is finished with laminate flooring throughout. Offering a large bedroom and oversized main 4-piece bathroom. Convenience is key with indoor parking just steps from the front entrance. Enjoy resort-style amenities, including a designer grand lobby, indoor pool, gym, and an amenity room with a kitchen. Suite #207 is on the main floor, providing easy access with no need for stairs or elevators. (id:24801)
Property Details
| MLS® Number | N9767981 |
| Property Type | Single Family |
| Community Name | Schomberg |
| Community Features | Pet Restrictions |
| Features | Wooded Area, Ravine, Balcony, In Suite Laundry |
| Parking Space Total | 1 |
| Pool Type | Indoor Pool |
Building
| Bathroom Total | 1 |
| Bedrooms Above Ground | 1 |
| Bedrooms Total | 1 |
| Amenities | Exercise Centre, Party Room, Storage - Locker |
| Appliances | Dishwasher, Dryer, Refrigerator, Stove, Washer, Window Coverings |
| Cooling Type | Central Air Conditioning |
| Exterior Finish | Concrete, Stucco |
| Flooring Type | Laminate |
| Heating Fuel | Natural Gas |
| Heating Type | Forced Air |
| Size Interior | 700 - 799 Ft2 |
| Type | Apartment |
Parking
| Underground |
Land
| Acreage | No |
Rooms
| Level | Type | Length | Width | Dimensions |
|---|---|---|---|---|
| Flat | Kitchen | 3.2 m | 2.55 m | 3.2 m x 2.55 m |
| Flat | Living Room | 5.79 m | 3.97 m | 5.79 m x 3.97 m |
| Flat | Dining Room | 5.79 m | 3.97 m | 5.79 m x 3.97 m |
| Flat | Primary Bedroom | 4 m | 3.2 m | 4 m x 3.2 m |
https://www.realtor.ca/real-estate/27594239/207-149-church-street-king-schomberg-schomberg
Contact Us
Contact us for more information
Marc Ronan
Salesperson
www.marcronan.com
25 Queen St. S.
Tottenham, Ontario L0G 1W0
(905) 936-4216
(905) 936-5130
Britton Scott Ronan
Salesperson
www.brittonronan.com/
www.facebook.com/ExperienceSold/?fref=ts
twitter.com/brittonronan
ca.linkedin.com/in/britton-ronan-553a6a18
367 Victoria Street East
Alliston, Ontario L9R 1J7
(705) 435-4336
(705) 435-3506











































