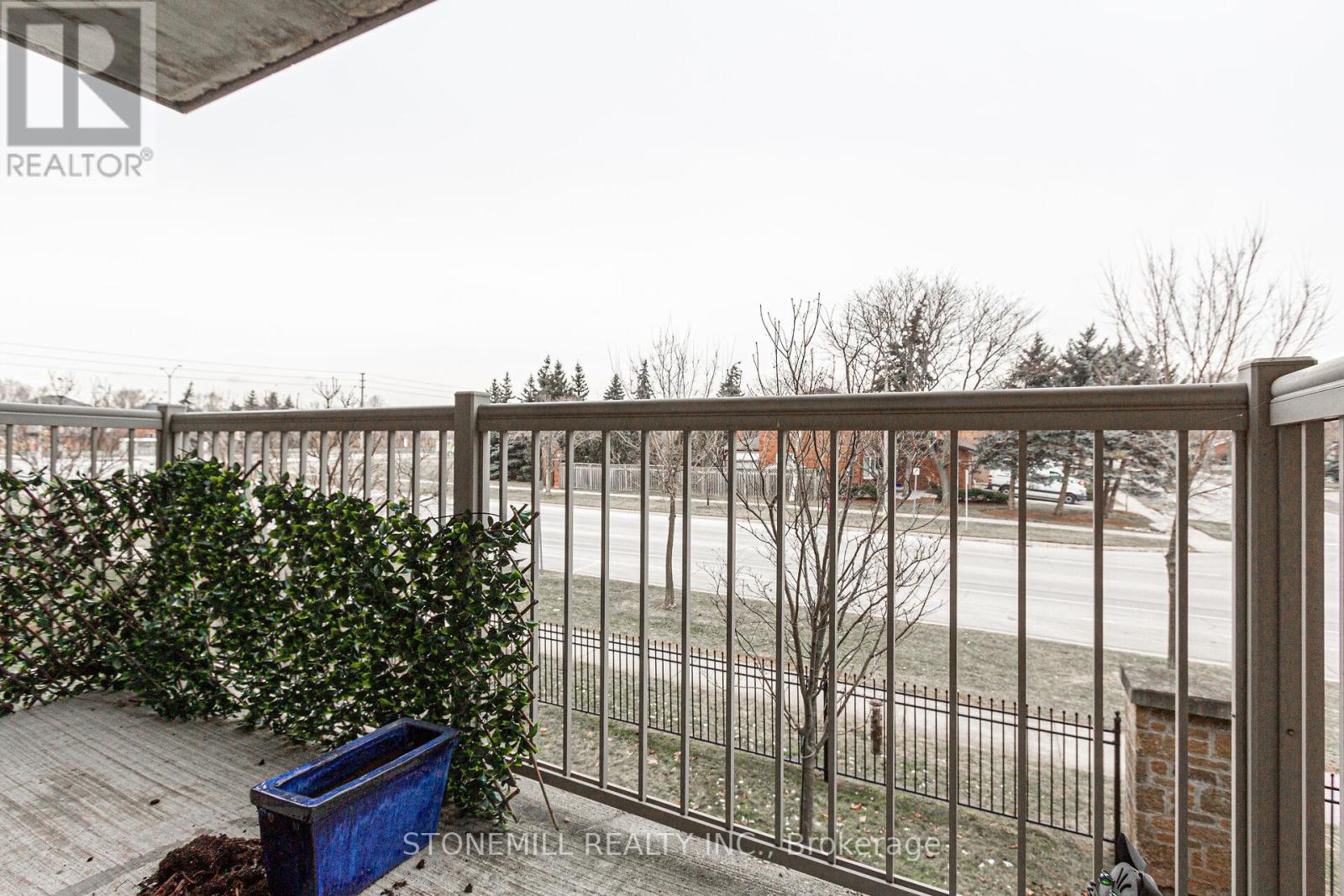207 - 1480 Bishops Gate Oakville, Ontario L6M 4N4
$519,900Maintenance, Common Area Maintenance, Insurance, Parking
$693.84 Monthly
Maintenance, Common Area Maintenance, Insurance, Parking
$693.84 MonthlySOLD conditional on status certificate, waiting for deposit. Showings still allowed. Discover this bright and spacious 901 sq. ft. open-concept condo in Glen Abbey, Oakville! Featuring 1 bedroom PLUS a den that can easily double as a 2nd bedroom and inlcudes a large walk-in closet. This east-facing unit offers a private balcony to enjoy the morning sun. The generous kitchen comes with a breakfast bar that overlooks the living/dining area, with double garden doors leading to the balcony. The large primary bedroom includes a cozy sitting area. An updated 4-piece bath and convenient ensuite laundry add to the appeal. Enjoy the added benefit of one underground parking spot close to the elevator and an exclusive use locker. The underground garage also offers a carwash and vacuum bay. Amenities include a gym, sauna, party room, and visitor parking.Perfect for first-time buyers, empty nesters, or commuters, with easy access to the QEW, 407, and GO stations. Close to schools, parks, trails, Oakville Hospital, shopping, and the Glen Abbey Recreation Centre. (id:24801)
Property Details
| MLS® Number | W11919107 |
| Property Type | Single Family |
| Community Name | 1007 - GA Glen Abbey |
| Community Features | Pet Restrictions |
| Features | Balcony |
| Parking Space Total | 1 |
Building
| Bathroom Total | 1 |
| Bedrooms Above Ground | 1 |
| Bedrooms Below Ground | 1 |
| Bedrooms Total | 2 |
| Amenities | Storage - Locker |
| Appliances | Dishwasher, Dryer, Refrigerator, Stove, Washer, Window Coverings |
| Cooling Type | Central Air Conditioning |
| Exterior Finish | Stone, Stucco |
| Flooring Type | Laminate |
| Heating Fuel | Natural Gas |
| Heating Type | Forced Air |
| Size Interior | 900 - 999 Ft2 |
| Type | Apartment |
Parking
| Underground |
Land
| Acreage | No |
Rooms
| Level | Type | Length | Width | Dimensions |
|---|---|---|---|---|
| Main Level | Living Room | 6.73 m | 4.62 m | 6.73 m x 4.62 m |
| Main Level | Kitchen | 6.73 m | 4.62 m | 6.73 m x 4.62 m |
| Main Level | Dining Room | 3.76 m | 3.2 m | 3.76 m x 3.2 m |
| Main Level | Primary Bedroom | 3.81 m | 3.51 m | 3.81 m x 3.51 m |
| Main Level | Bedroom 2 | 2.9 m | 2.59 m | 2.9 m x 2.59 m |
Contact Us
Contact us for more information
Ron Wood
Salesperson
ronwood.ca/
www.facebook.com/ronwood.ca/
twitter.com/Ron_the_Realtor
www.linkedin.com/in/ron-wood-0b66229/
3425 Harvester Rd #102b-2
Burlington, Ontario L7N 3M7
(905) 847-5900
stonemill.ca/




























