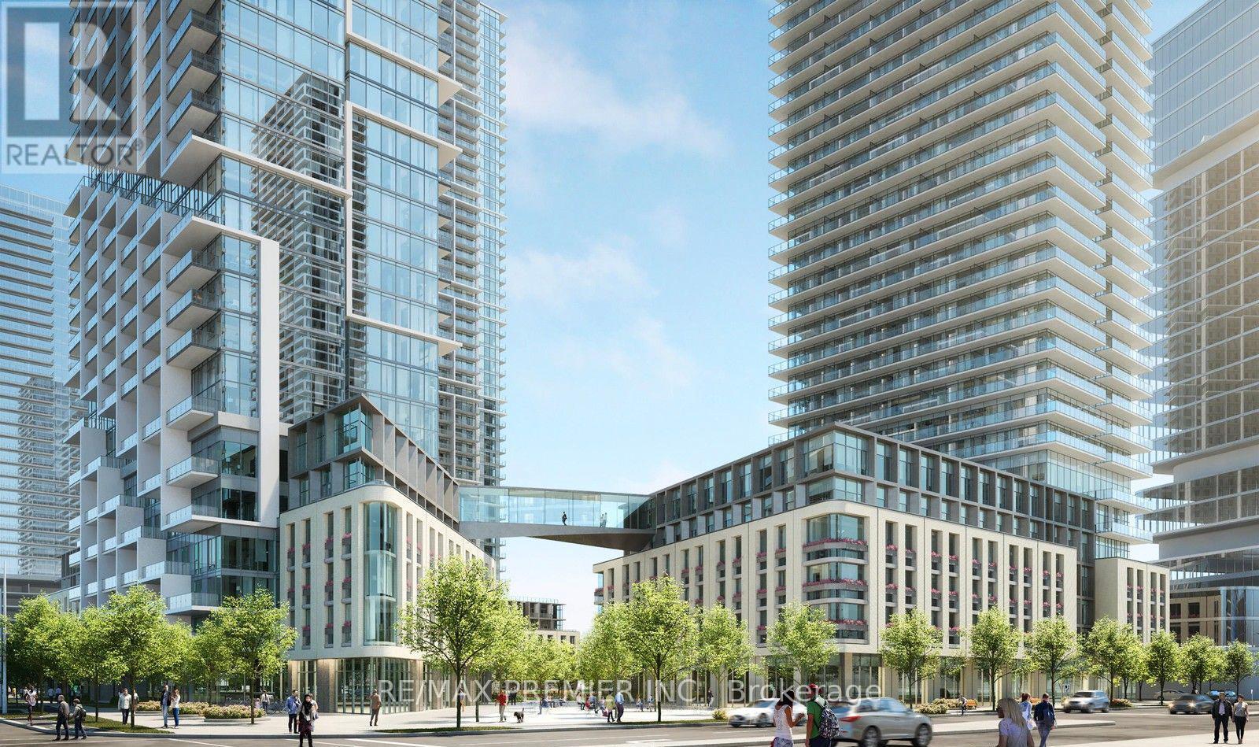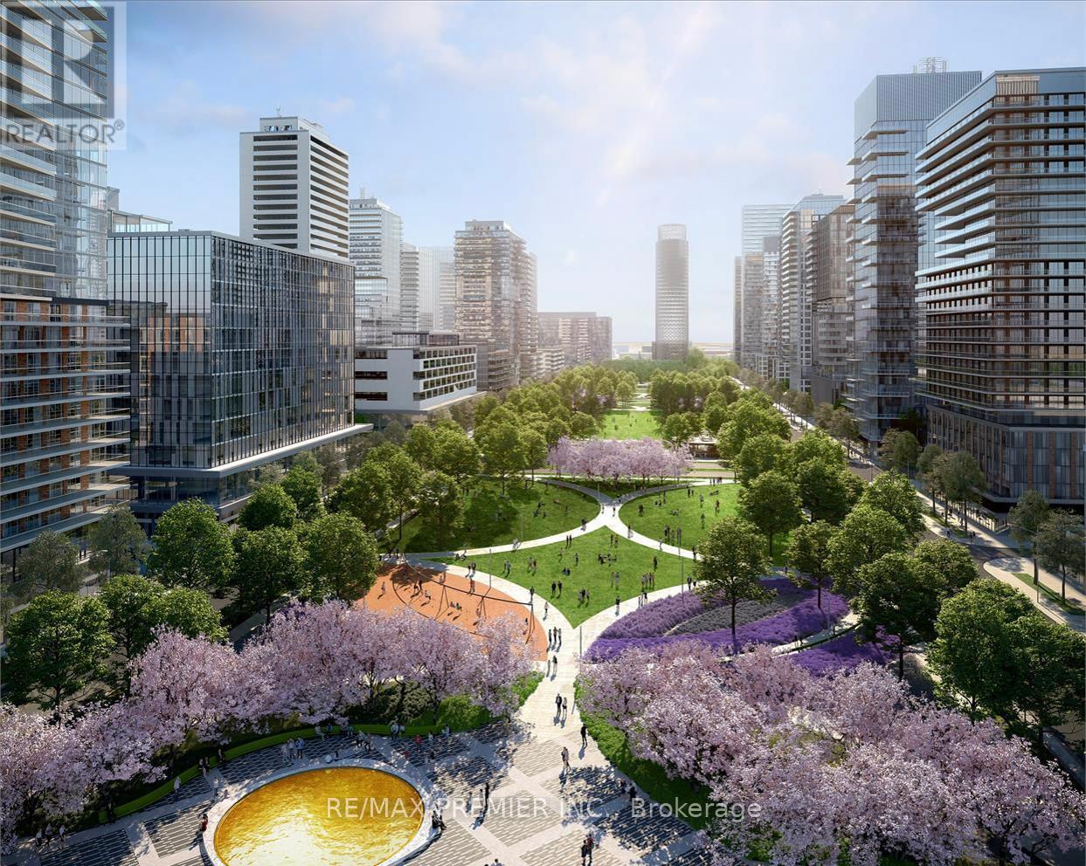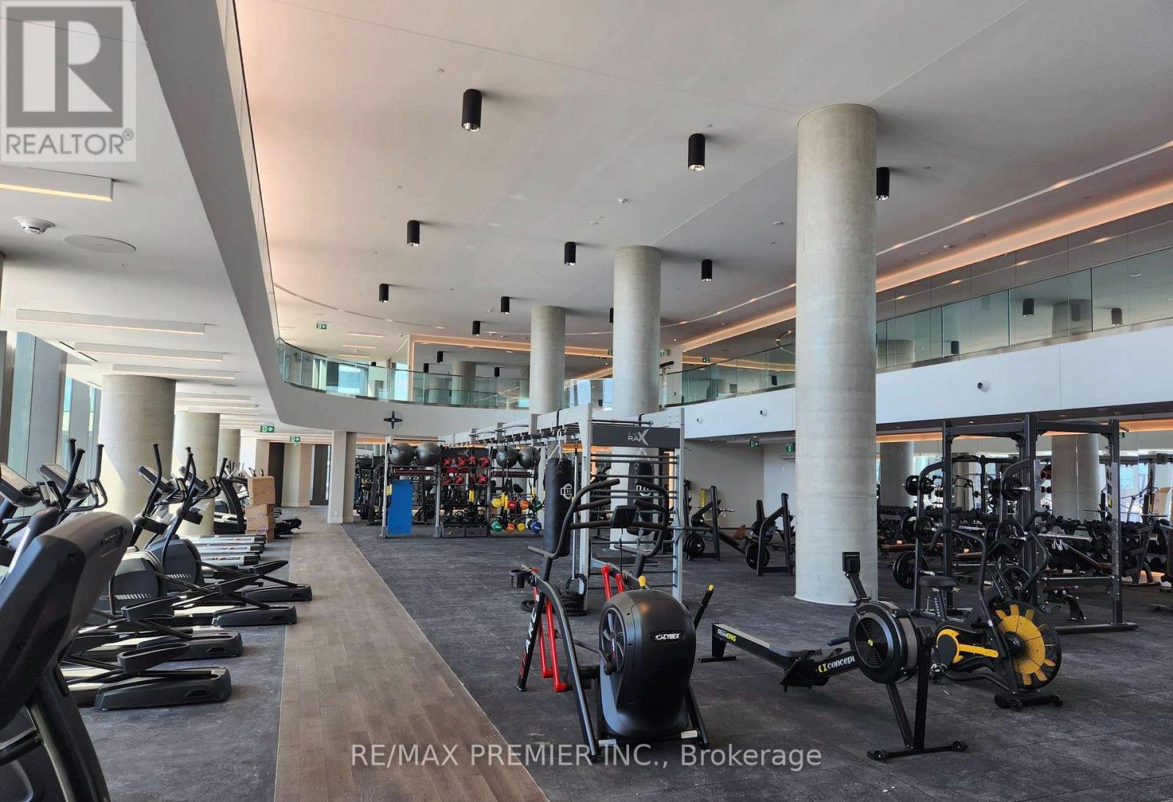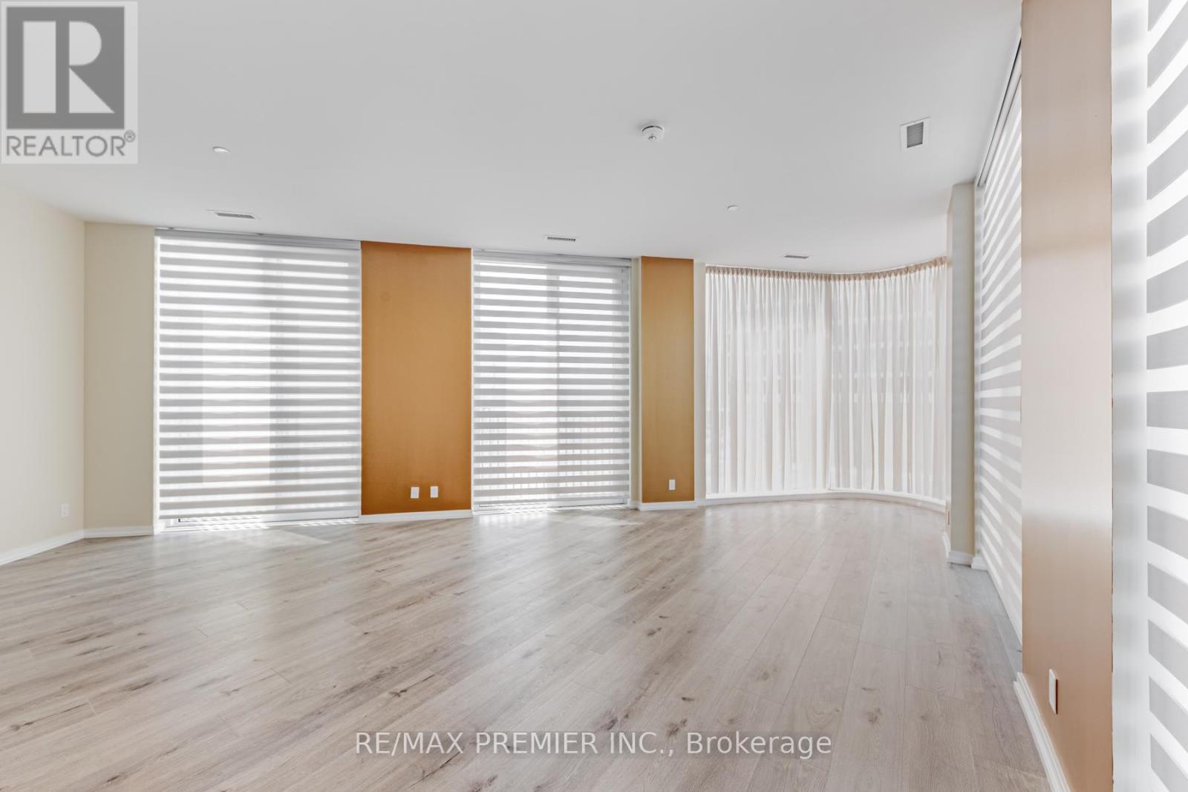207 - 1000 Portage Parkway S Vaughan, Ontario L4K 0L1
$899,000Maintenance, Common Area Maintenance, Insurance, Parking
$994.12 Monthly
Maintenance, Common Area Maintenance, Insurance, Parking
$994.12 Monthly3 Bedrooms Corner Unit, 2 Bath, State Of The Art Vaughan Metro Condo. Floor To Ceiling Windows Soaks The Living & Dining/Kitchen Space In Natural Light. Open Concept + Ample Storage Gives A Luxurious. Complimented By Quartz Counter Tops, Tiled Showers & Kitchen Backsplash, Hydro Conserving Controls. Close To 400 Series Hwy's + Minutes to York University, Canada Wonderlandand New Vaughan Hospital. **** EXTRAS **** Ss Appliances, 1 Parking W/Fob & Transponder, 6X8 Storage Locker. 24K Sqft Of Amenities Incl huge Gym, Indoor Track, Cardio Zone, Yoga Studio, Squash Crt, Rt-Pool W/Deck + Cabana. 24Hr Concierge. Activities & Shops Steps Away. (id:24801)
Property Details
| MLS® Number | N11918505 |
| Property Type | Single Family |
| Community Name | Concord |
| Amenities Near By | Hospital, Park, Place Of Worship, Public Transit, Schools |
| Community Features | Pet Restrictions |
| Features | Irregular Lot Size, Lighting, Balcony, Atrium/sunroom |
| Parking Space Total | 1 |
| Structure | Tennis Court |
| View Type | City View |
Building
| Bathroom Total | 2 |
| Bedrooms Above Ground | 3 |
| Bedrooms Total | 3 |
| Amenities | Exercise Centre, Visitor Parking, Storage - Locker |
| Appliances | Water Heater |
| Cooling Type | Central Air Conditioning |
| Exterior Finish | Brick |
| Fire Protection | Security System |
| Flooring Type | Laminate |
| Foundation Type | Concrete |
| Heating Fuel | Natural Gas |
| Heating Type | Forced Air |
| Size Interior | 1,000 - 1,199 Ft2 |
| Type | Apartment |
Parking
| Underground | |
| Covered | |
| Inside Entry |
Land
| Acreage | No |
| Land Amenities | Hospital, Park, Place Of Worship, Public Transit, Schools |
| Landscape Features | Landscaped |
| Zoning Description | Condo |
Rooms
| Level | Type | Length | Width | Dimensions |
|---|---|---|---|---|
| Main Level | Living Room | 5.28 m | 2.84 m | 5.28 m x 2.84 m |
| Main Level | Dining Room | 5.28 m | 2.84 m | 5.28 m x 2.84 m |
| Main Level | Kitchen | 5.28 m | 2.84 m | 5.28 m x 2.84 m |
| Main Level | Primary Bedroom | 2.91 m | 2.9 m | 2.91 m x 2.9 m |
| Main Level | Bedroom 2 | 3.18 m | 2.52 m | 3.18 m x 2.52 m |
| Main Level | Bedroom 3 | 3.2 m | 2.64 m | 3.2 m x 2.64 m |
https://www.realtor.ca/real-estate/27791131/207-1000-portage-parkway-s-vaughan-concord-concord
Contact Us
Contact us for more information
Nasrullah Joyia
Salesperson
(416) 400-3315
www.joyiahomes.com/
joyiahomes/
nasrullahjoyia/
9100 Jane St Bldg L #77
Vaughan, Ontario L4K 0A4
(416) 987-8000
(416) 987-8001
















