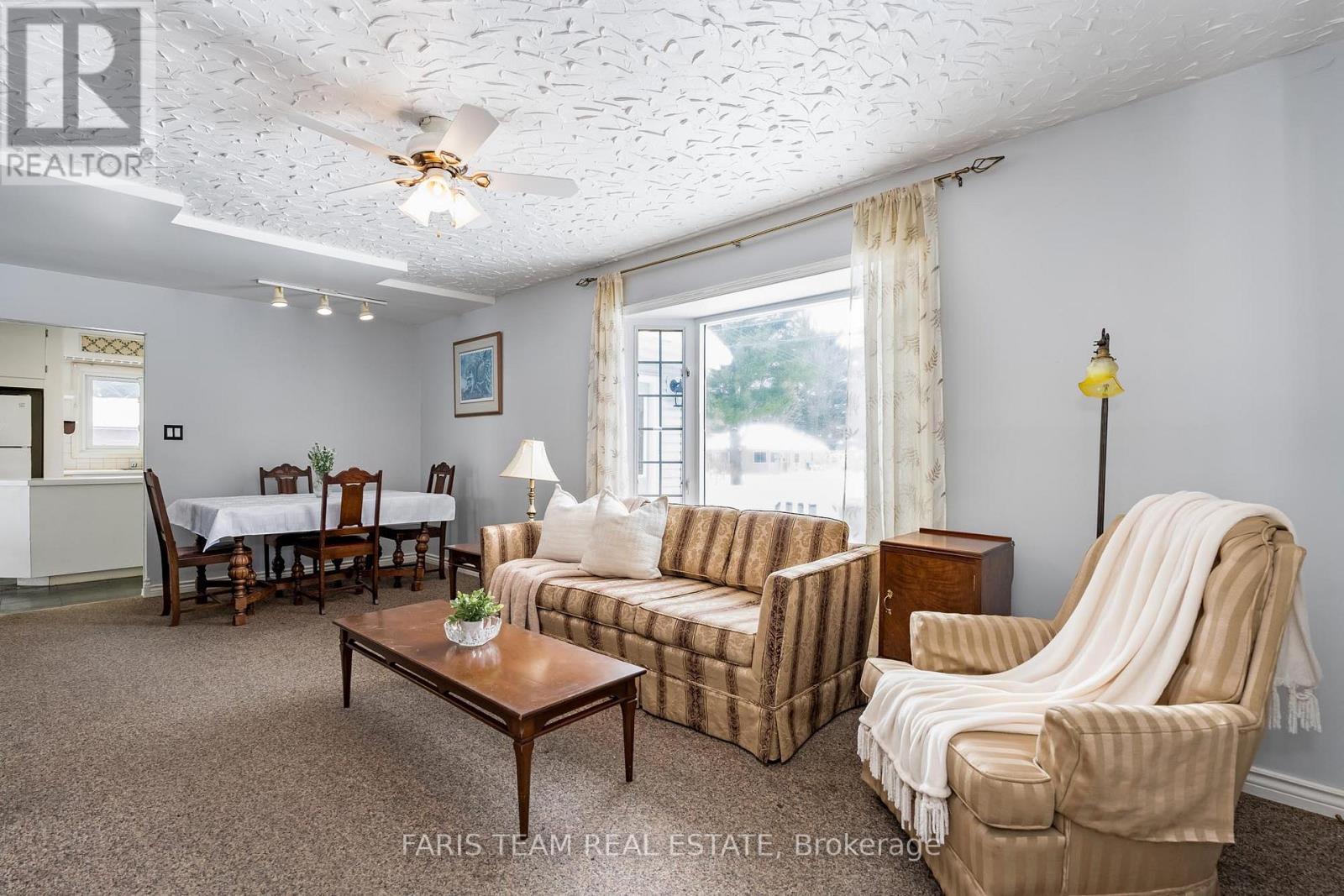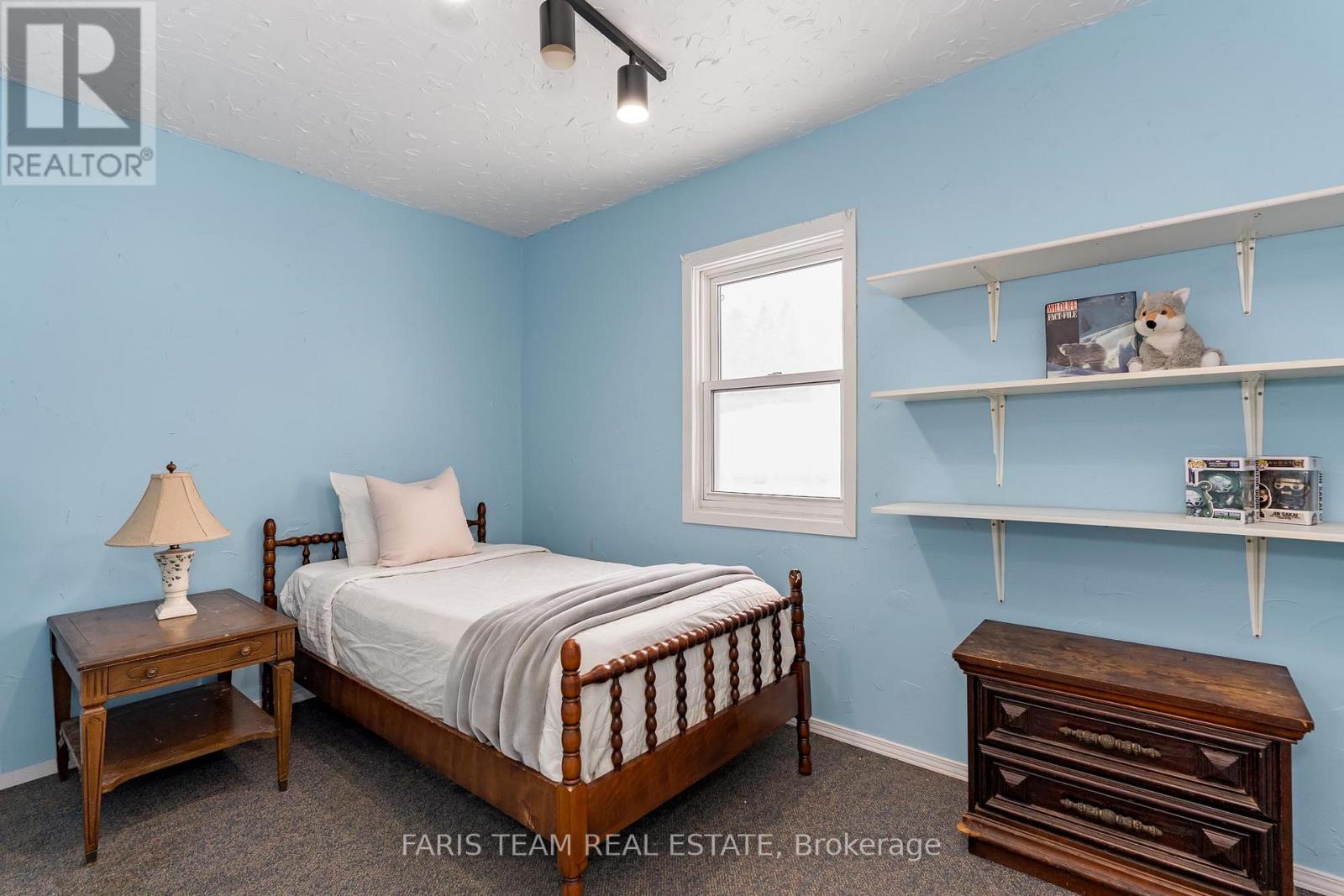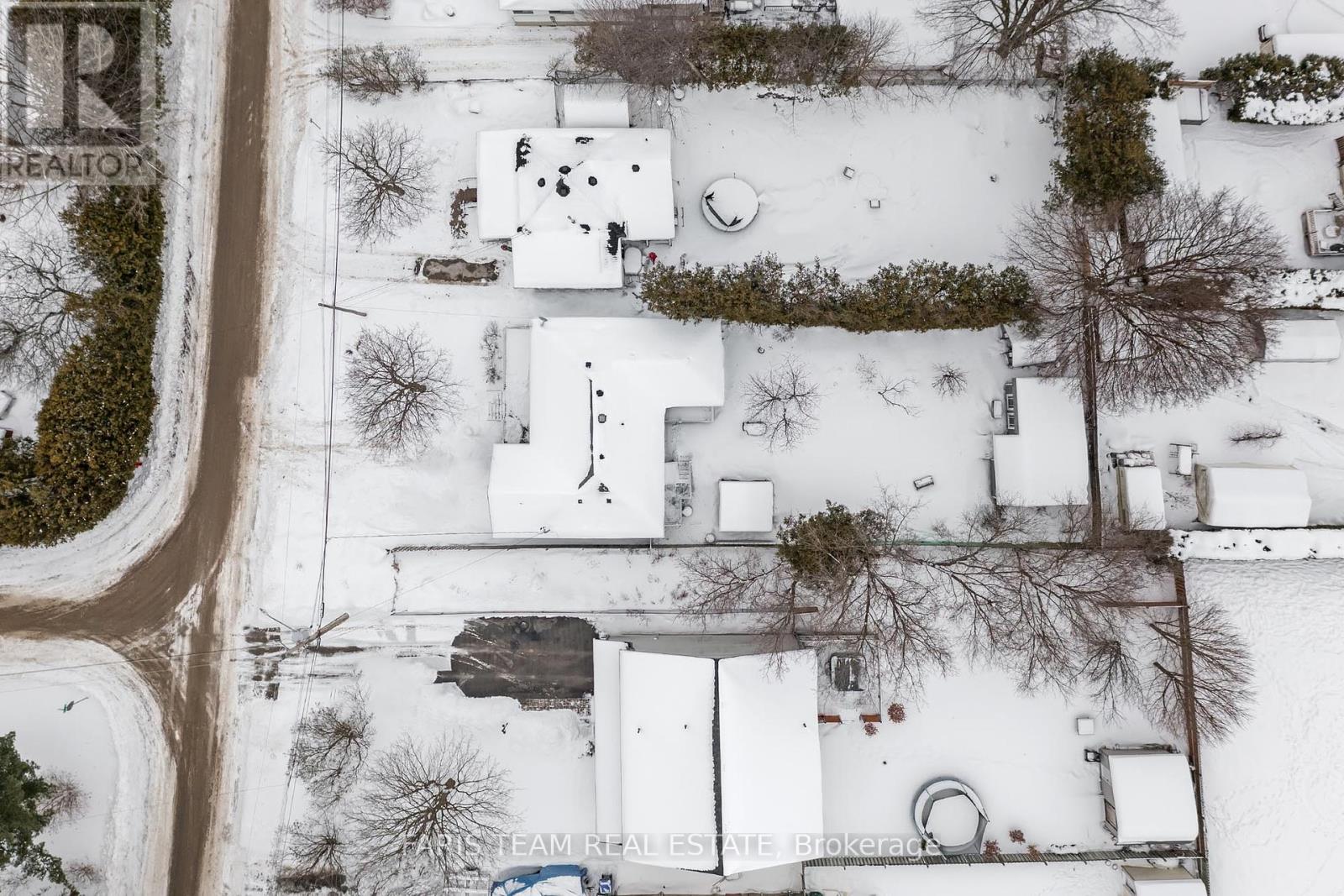2063 Lilac Drive Innisfil, Ontario L9S 1Y9
$658,000
Top 5 Reasons You Will Love This Home: 1) Well-designed raised bungalow with a spacious main level layout, large front porch, and a convenient mudroom 2) Expansive, fully fenced backyard featuring a shed and a charming pergola, providing an ideal setting for outdoor relaxation, summer barbeques, and entertaining guests 3) Perfectly positioned for commuters, this home delivers easy access to schools, Lake Simcoe's scenic waterfront, and a variety of local amenities 4) Walk-up basement presenting incredible versatility, featuring two additional bedrooms with large windows, making it an excellent opportunity for an in-law suite or extended family living 5) Ideal for families or first-time buyers seeking a comfortable and well-connected home. 2,302 fin.sq.ft. Age 90. Visit our website for more detailed information. (id:24801)
Property Details
| MLS® Number | N11957133 |
| Property Type | Single Family |
| Community Name | Alcona |
| Amenities Near By | Beach |
| Community Features | School Bus |
| Parking Space Total | 4 |
| Structure | Deck, Shed, Greenhouse |
Building
| Bathroom Total | 2 |
| Bedrooms Above Ground | 3 |
| Bedrooms Below Ground | 2 |
| Bedrooms Total | 5 |
| Appliances | Dryer, Refrigerator, Stove, Washer |
| Architectural Style | Raised Bungalow |
| Basement Development | Finished |
| Basement Features | Walk-up |
| Basement Type | N/a (finished) |
| Construction Style Attachment | Detached |
| Exterior Finish | Vinyl Siding |
| Flooring Type | Vinyl |
| Foundation Type | Wood |
| Heating Fuel | Natural Gas |
| Heating Type | Forced Air |
| Stories Total | 1 |
| Size Interior | 1,100 - 1,500 Ft2 |
| Type | House |
| Utility Water | Municipal Water |
Land
| Acreage | No |
| Fence Type | Fenced Yard |
| Land Amenities | Beach |
| Sewer | Sanitary Sewer |
| Size Depth | 149 Ft ,9 In |
| Size Frontage | 49 Ft ,6 In |
| Size Irregular | 49.5 X 149.8 Ft |
| Size Total Text | 49.5 X 149.8 Ft|under 1/2 Acre |
| Zoning Description | R1 |
Rooms
| Level | Type | Length | Width | Dimensions |
|---|---|---|---|---|
| Basement | Great Room | 3.93 m | 3.56 m | 3.93 m x 3.56 m |
| Basement | Bedroom | 4.02 m | 3.45 m | 4.02 m x 3.45 m |
| Basement | Bedroom | 3.97 m | 3.52 m | 3.97 m x 3.52 m |
| Main Level | Kitchen | 6.51 m | 3.21 m | 6.51 m x 3.21 m |
| Main Level | Dining Room | 4.55 m | 2.59 m | 4.55 m x 2.59 m |
| Main Level | Living Room | 3.87 m | 3.72 m | 3.87 m x 3.72 m |
| Main Level | Primary Bedroom | 4.09 m | 3.56 m | 4.09 m x 3.56 m |
| Main Level | Bedroom | 3.52 m | 2.27 m | 3.52 m x 2.27 m |
| Main Level | Bedroom | 2.91 m | 2.3 m | 2.91 m x 2.3 m |
| Main Level | Mud Room | 2.81 m | 2.32 m | 2.81 m x 2.32 m |
https://www.realtor.ca/real-estate/27879747/2063-lilac-drive-innisfil-alcona-alcona
Contact Us
Contact us for more information
Mark Faris
Broker
443 Bayview Drive
Barrie, Ontario L4N 8Y2
(705) 797-8485
(705) 797-8486
HTTP://www.FarisTeam.ca
Kimberly Saunders
Broker
443 Bayview Drive
Barrie, Ontario L4N 8Y2
(705) 797-8485
(705) 797-8486
HTTP://www.FarisTeam.ca
















