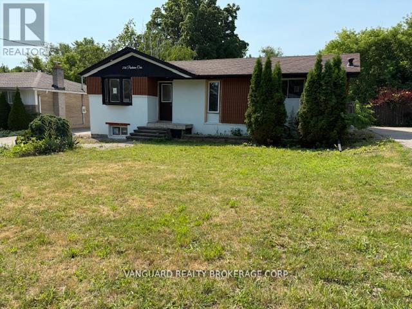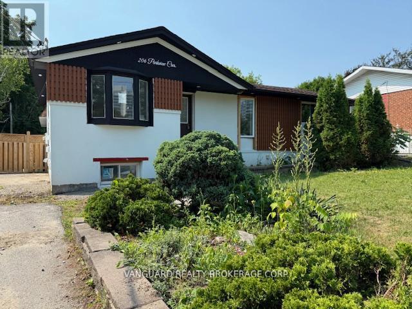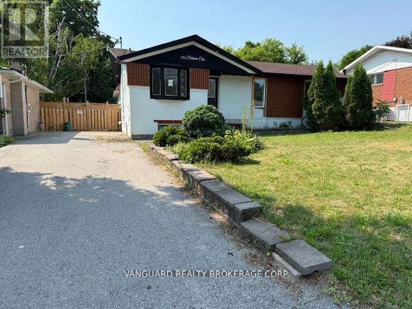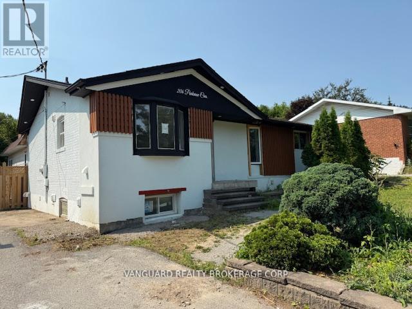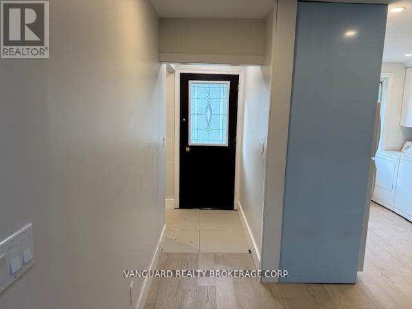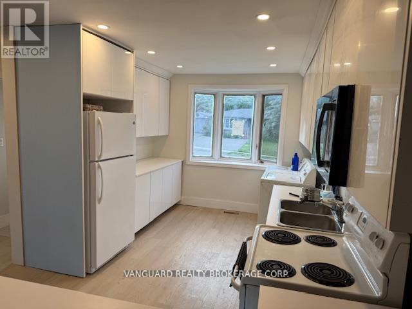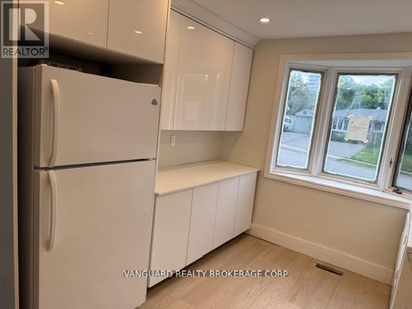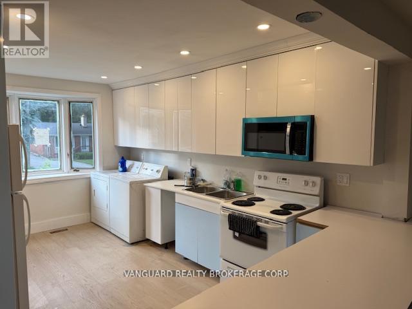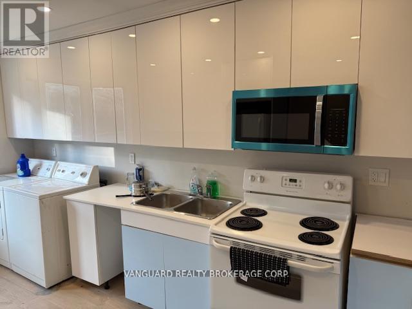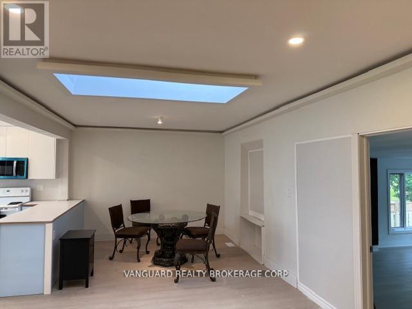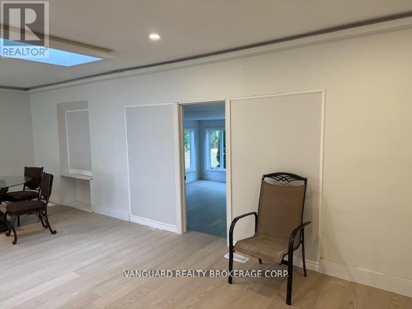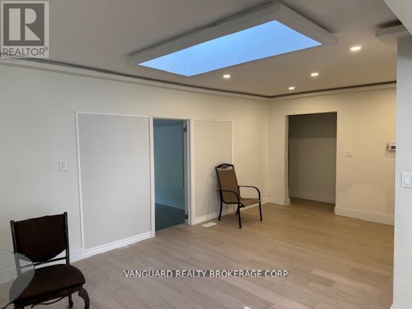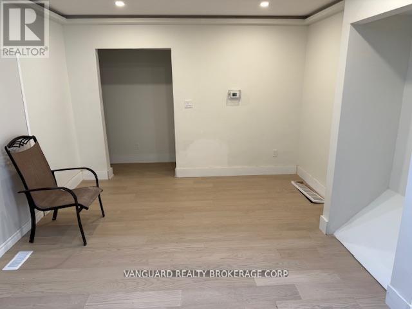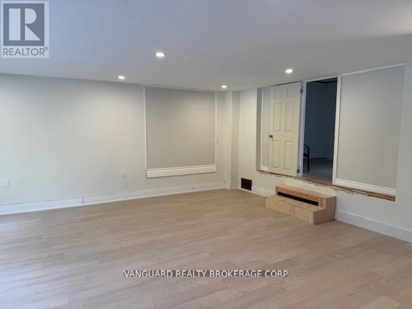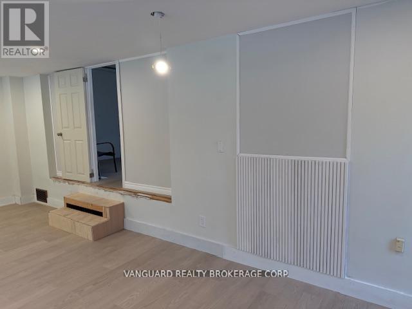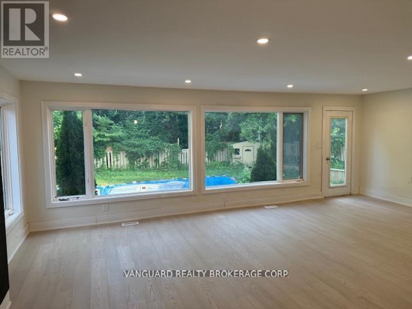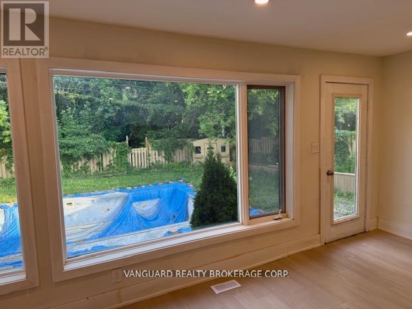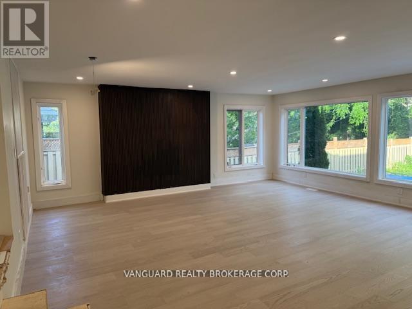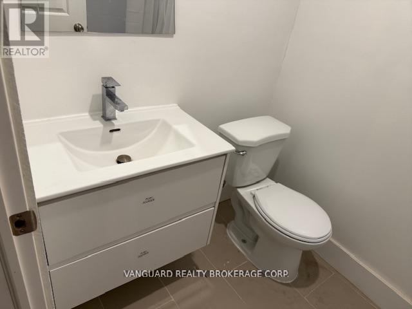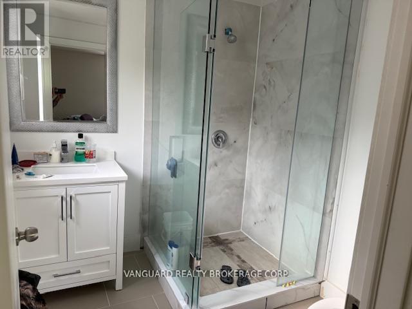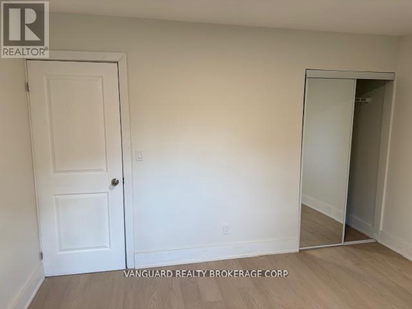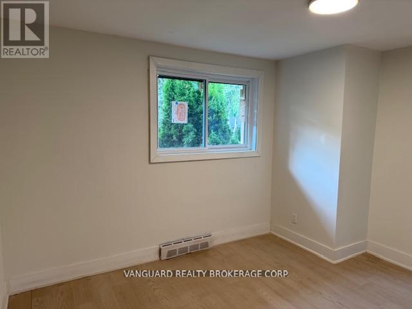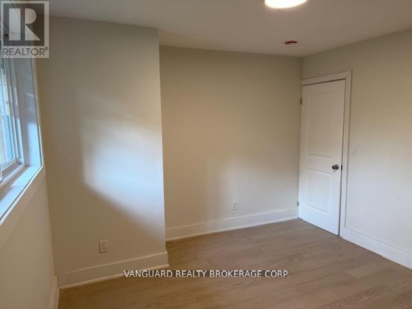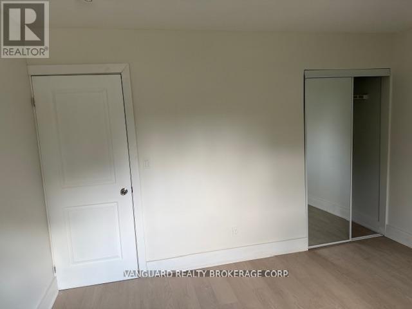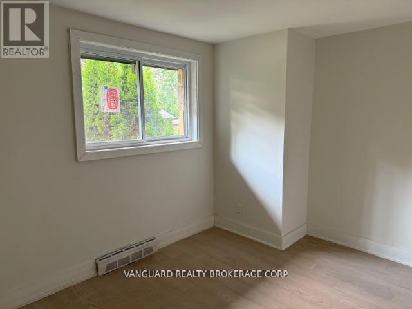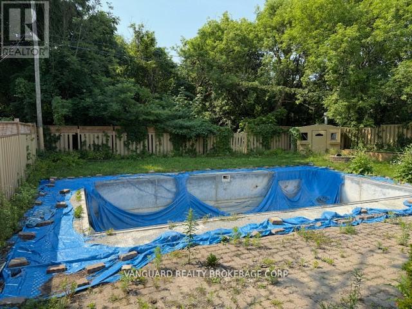206 Parkview Crescent Newmarket, Ontario L3Y 2C8
$1,098,000
Fully Renovated Detached Bungalow- Turnkey Investment opportunity! This beautifully upgraded home is a rare find offering 3 self-contained units with 3 separate entrances- ideal for investors or multi-generational families! Situated on a generous 60x121 ft lot. The main level features 4 spacious bedrooms, a bright living room with large picture windows, and a stunning family room with skylight that fills the space with natural light. The basement offers 2separate units, each with 2 bedrooms and private entrances- perfect for strong rental income. A long driveway accommodates parking for up to 3 vehicles, ideal for tenants or extended families. The backyard backs onto a peaceful ravine, offering privacy and a natural setting. Located just minutes walk to Yonge Street, Davis Drive, and Upper Canada Mall, with easy access to transit, schools, parks, and shopping. RENTAL INCOME: $7,250 + utilities for 3 units (main floor + 2 basement units). Seller is open to selling a 50% interest in the title and sharing50% of the rental income, as an option for interested buyers. (id:24801)
Property Details
| MLS® Number | N12442259 |
| Property Type | Single Family |
| Community Name | Central Newmarket |
| Parking Space Total | 3 |
| Pool Type | Inground Pool |
Building
| Bathroom Total | 3 |
| Bedrooms Above Ground | 4 |
| Bedrooms Below Ground | 4 |
| Bedrooms Total | 8 |
| Age | 51 To 99 Years |
| Appliances | Dryer, Oven, Washer, Refrigerator |
| Architectural Style | Bungalow |
| Basement Development | Finished |
| Basement Type | N/a (finished) |
| Construction Style Attachment | Detached |
| Cooling Type | Central Air Conditioning |
| Exterior Finish | Brick, Stucco |
| Flooring Type | Hardwood, Laminate |
| Foundation Type | Block |
| Heating Fuel | Natural Gas |
| Heating Type | Forced Air |
| Stories Total | 1 |
| Size Interior | 1,500 - 2,000 Ft2 |
| Type | House |
| Utility Water | Municipal Water |
Parking
| No Garage |
Land
| Acreage | No |
| Sewer | Sanitary Sewer |
| Size Depth | 121 Ft |
| Size Frontage | 60 Ft |
| Size Irregular | 60 X 121 Ft ; N/a |
| Size Total Text | 60 X 121 Ft ; N/a |
| Zoning Description | Residential |
Rooms
| Level | Type | Length | Width | Dimensions |
|---|---|---|---|---|
| Basement | Kitchen | 3.41 m | 1.96 m | 3.41 m x 1.96 m |
| Basement | Living Room | 6.84 m | 3.29 m | 6.84 m x 3.29 m |
| Basement | Bedroom | 3.02 m | 4.23 m | 3.02 m x 4.23 m |
| Basement | Bedroom 2 | 3.1 m | 5.83 m | 3.1 m x 5.83 m |
| Basement | Bedroom 3 | 2.56 m | 4.47 m | 2.56 m x 4.47 m |
| Basement | Bedroom 4 | 2.69 m | 5.66 m | 2.69 m x 5.66 m |
| Basement | Family Room | 3.74 m | 3.32 m | 3.74 m x 3.32 m |
| Basement | Kitchen | 4.34 m | 4.8 m | 4.34 m x 4.8 m |
| Ground Level | Living Room | 6.67 m | 6.06 m | 6.67 m x 6.06 m |
| Ground Level | Dining Room | 3.17 m | 3.21 m | 3.17 m x 3.21 m |
| Ground Level | Family Room | 4.28 m | 3.84 m | 4.28 m x 3.84 m |
| Ground Level | Kitchen | 3.18 m | 4.67 m | 3.18 m x 4.67 m |
| Ground Level | Primary Bedroom | 5.33 m | 3.46 m | 5.33 m x 3.46 m |
| Ground Level | Bedroom 2 | 3.97 m | 3.64 m | 3.97 m x 3.64 m |
| Ground Level | Bedroom 3 | 2.84 m | 3.21 m | 2.84 m x 3.21 m |
| Ground Level | Bedroom 4 | 3.89 m | 3.21 m | 3.89 m x 3.21 m |
Utilities
| Electricity | Installed |
| Sewer | Installed |
Contact Us
Contact us for more information
Saeed Poorakbar
Salesperson
668 Millway Ave #6
Vaughan, Ontario L4K 3V2
(905) 856-8111
(905) 856-5113
www.vanguardrealty.ca


