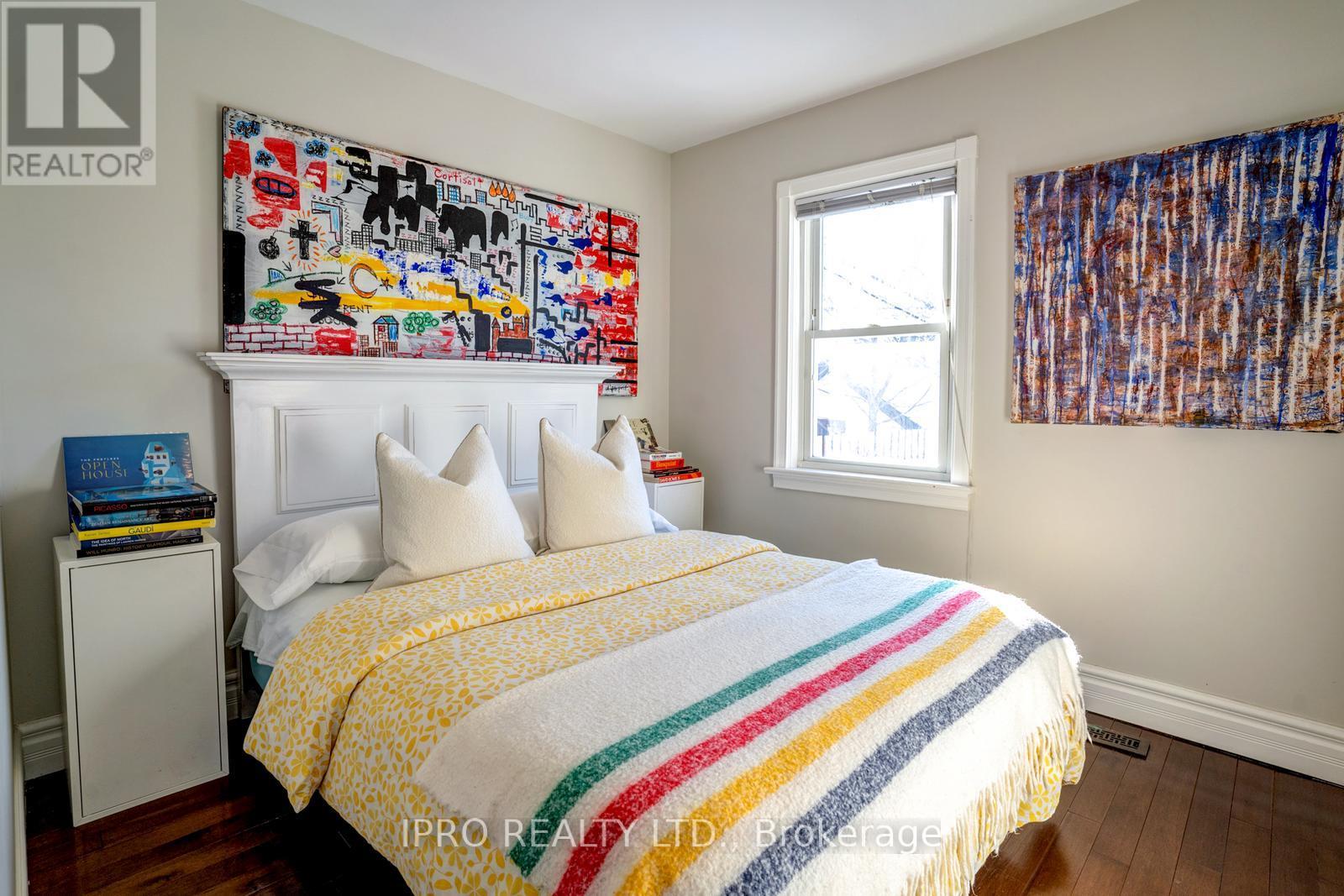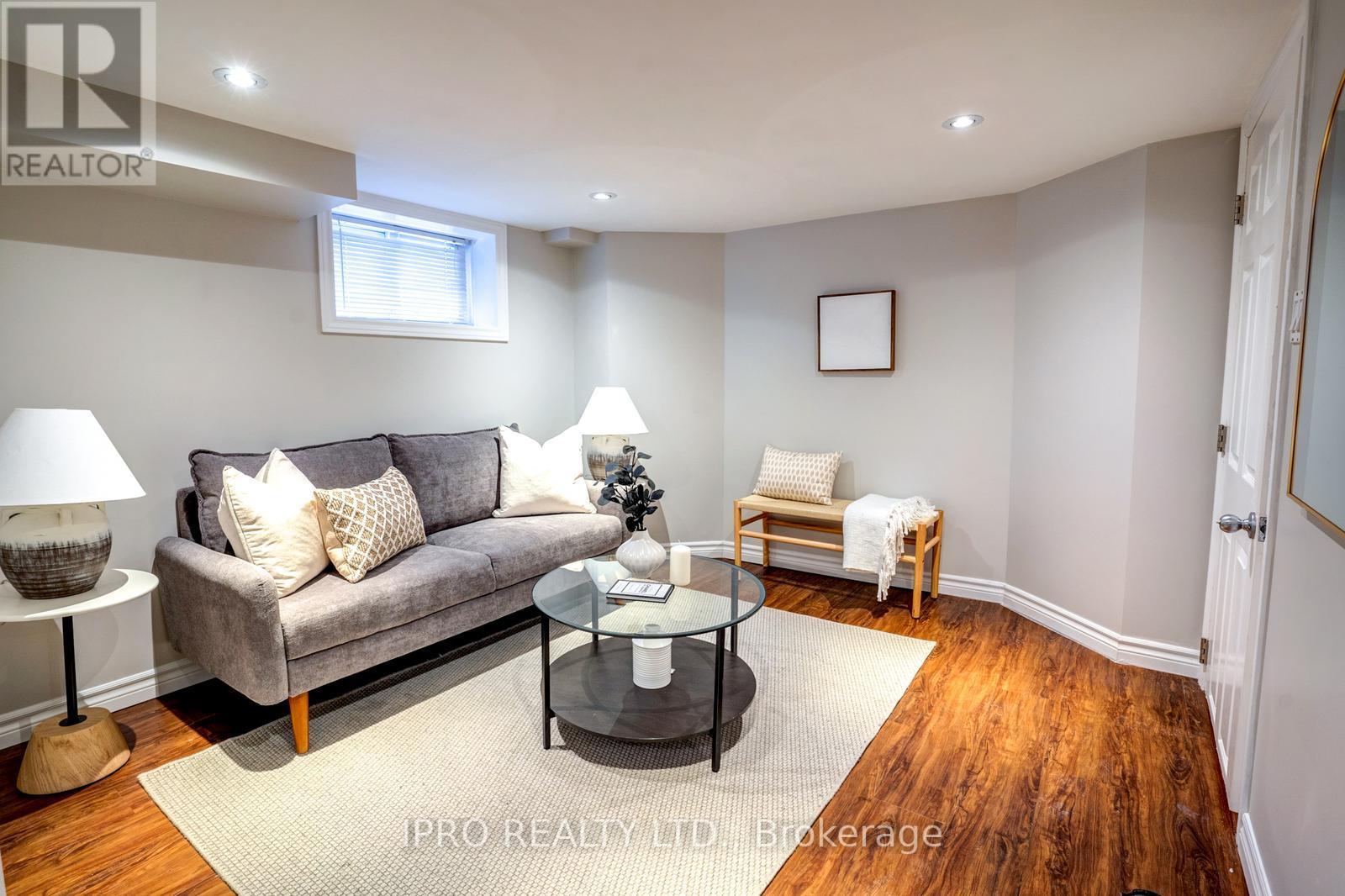206 Donlands Avenue Toronto, Ontario M4J 3R1
$989,000
Step into the welcoming embrace of this lovely and updated 2+2 bedroom detached bungalow with three parking spaces and garage access via a laneway , nestled in a sought-after and vibrant East York neighborhood! The sun-filled main floor offers an open concept layout, beginning with a foyer and a convenient closet. The inviting dining room, with its elegant bay window, seamlessly flows into the living room, where the stained-glass window adds a touch of vintage charm. The sleek kitchen equipped with ample cabinetry, stainless steel appliances, and a convenient breakfast bar breakfast bar, ideal for both casual meals and more formal dining occasions. As you move through the hall, the primary bedroom impresses with a built-in closet, while both bedrooms overlook the serene backyard and share a well-appointed 3-piece bathroom. The lower level, accessible via a separate entrance and walkout, includes a spacious recreation room combined with a dining area, a second kitchen, two additional bedrooms, a walk-in closet, a laundry area, and a full 4-piece bathroom ideal for extended family or guests. Outside, you will find a front porch with a seating area, and a spacious deck perfect for entertaining. The private, fully fenced backyard provides a peaceful retreat with plenty of room for children to play or quiet contemplation . Whether you're hosting gatherings, enjoying downtime, or simply unwinding in a well-designed space, this East York home offers everything you need. The detached garage, along with two parking spaces, offer the ultimate urban convenience. Seize this fantastic opportunity with an exceptional accessibility, close to S Michelle-O'Bonsawin & Ecole Elementaire La Mosaique Schools, parks, the DVP, and only minutes to Downtown and Public Transit! **** EXTRAS **** Light Fixtures, Window Coverings, Backyard BBQ, Lawn Mower. (id:24801)
Open House
This property has open houses!
2:00 pm
Ends at:4:00 pm
2:00 pm
Ends at:4:00 pm
Property Details
| MLS® Number | E11924448 |
| Property Type | Single Family |
| Community Name | Danforth Village-East York |
| AmenitiesNearBy | Park, Schools, Hospital, Public Transit |
| Features | Lane, Carpet Free |
| ParkingSpaceTotal | 3 |
| Structure | Shed |
Building
| BathroomTotal | 2 |
| BedroomsAboveGround | 2 |
| BedroomsBelowGround | 2 |
| BedroomsTotal | 4 |
| Appliances | Dishwasher, Microwave, Range, Refrigerator, Stove |
| ArchitecturalStyle | Bungalow |
| BasementDevelopment | Finished |
| BasementFeatures | Separate Entrance |
| BasementType | N/a (finished) |
| ConstructionStyleAttachment | Detached |
| CoolingType | Central Air Conditioning |
| ExteriorFinish | Brick |
| FlooringType | Hardwood |
| FoundationType | Block |
| HeatingFuel | Natural Gas |
| HeatingType | Forced Air |
| StoriesTotal | 1 |
| Type | House |
| UtilityWater | Municipal Water |
Parking
| Detached Garage |
Land
| Acreage | No |
| FenceType | Fenced Yard |
| LandAmenities | Park, Schools, Hospital, Public Transit |
| Sewer | Sanitary Sewer |
| SizeDepth | 100 Ft |
| SizeFrontage | 28 Ft ,2 In |
| SizeIrregular | 28.17 X 100 Ft |
| SizeTotalText | 28.17 X 100 Ft |
Rooms
| Level | Type | Length | Width | Dimensions |
|---|---|---|---|---|
| Lower Level | Recreational, Games Room | 7.22 m | 3.2 m | 7.22 m x 3.2 m |
| Lower Level | Kitchen | 2.28 m | 2.95 m | 2.28 m x 2.95 m |
| Lower Level | Bedroom 3 | 3.2 m | 3.2 m | 3.2 m x 3.2 m |
| Lower Level | Bedroom 4 | 3.2 m | 2.85 m | 3.2 m x 2.85 m |
| Main Level | Dining Room | 3.2 m | 2.45 m | 3.2 m x 2.45 m |
| Main Level | Living Room | 3.68 m | 3.3 m | 3.68 m x 3.3 m |
| Main Level | Kitchen | 3 m | 2.85 m | 3 m x 2.85 m |
| Main Level | Primary Bedroom | 3.61 m | 3.2 m | 3.61 m x 3.2 m |
| Main Level | Bedroom 2 | 2.67 m | 2.85 m | 2.67 m x 2.85 m |
Interested?
Contact us for more information
Teuta Guci
Salesperson
276 Danforth Avenue
Toronto, Ontario M4K 1N6







































