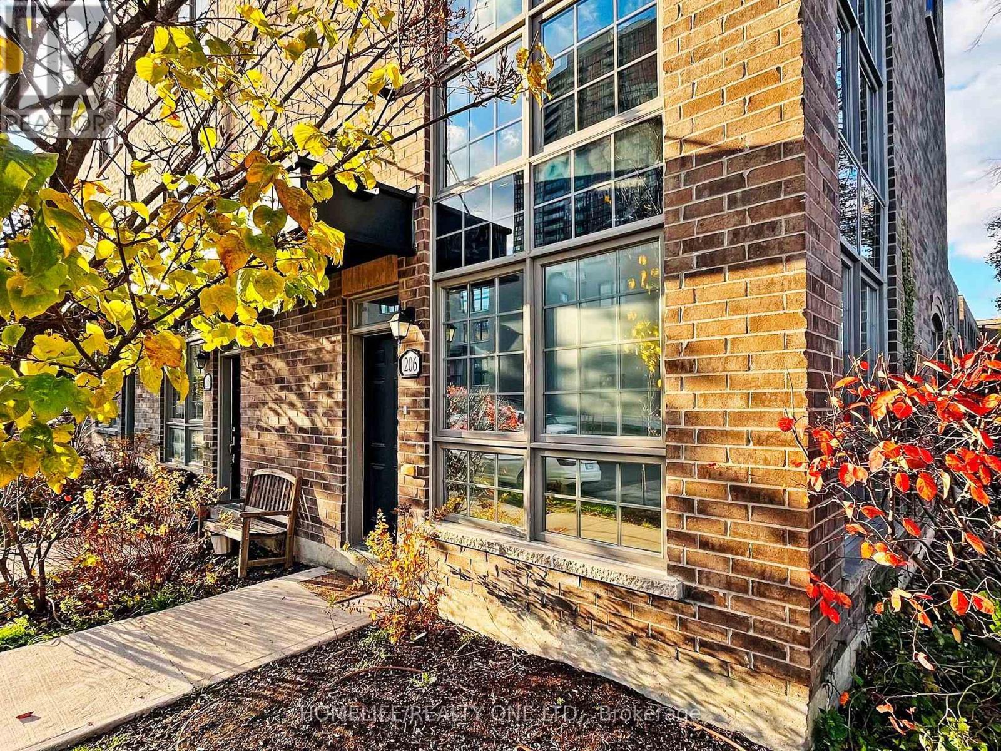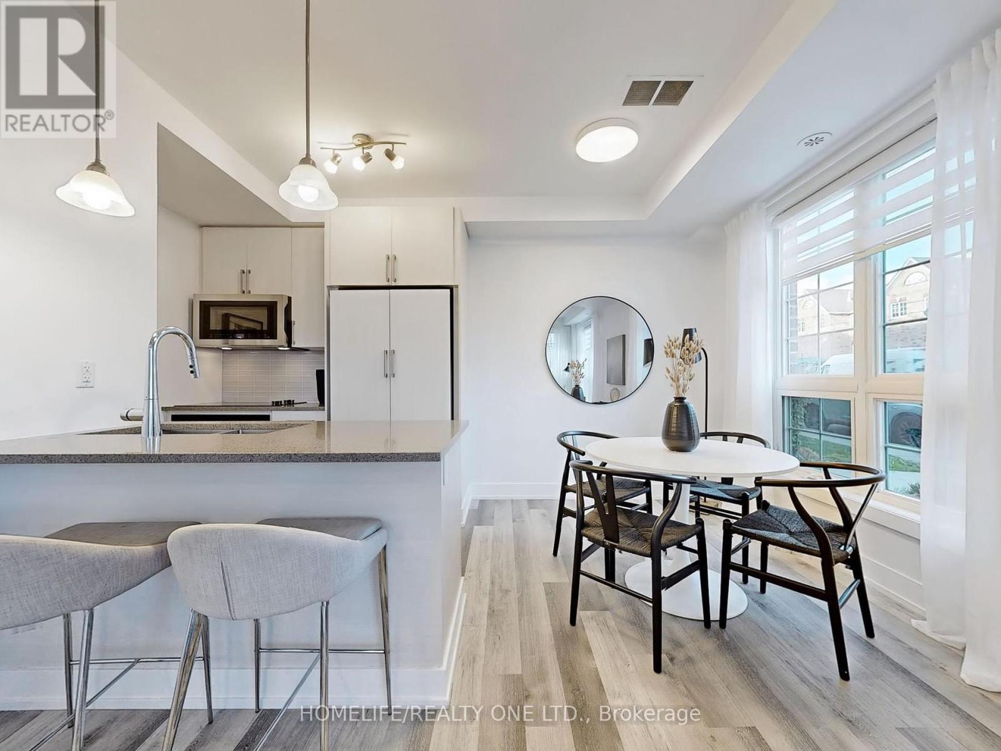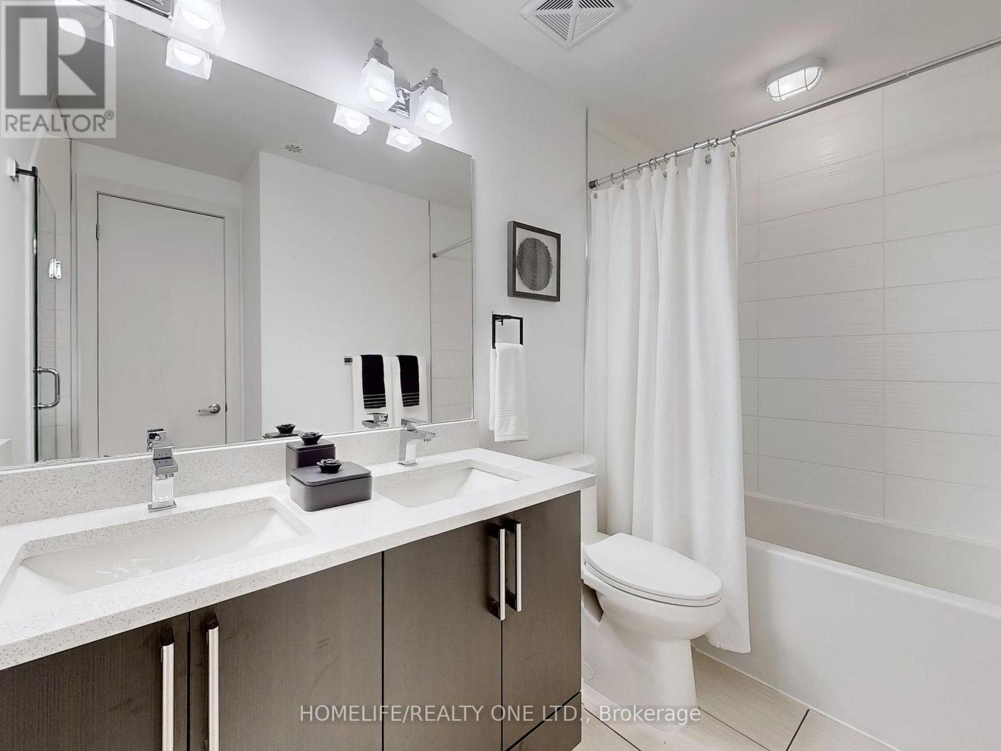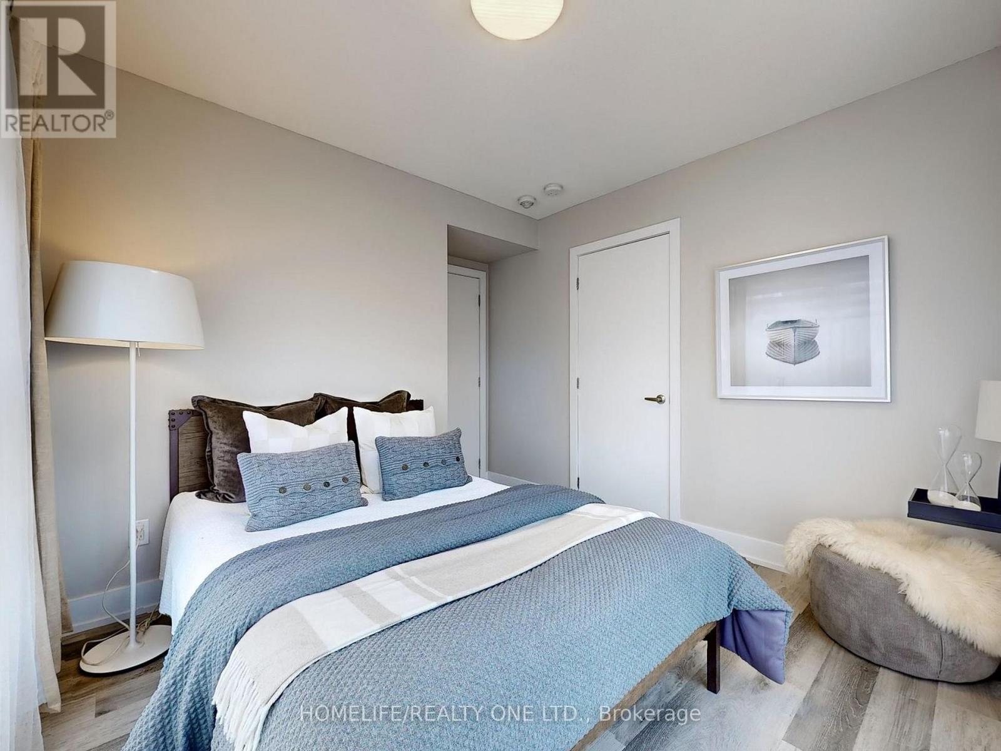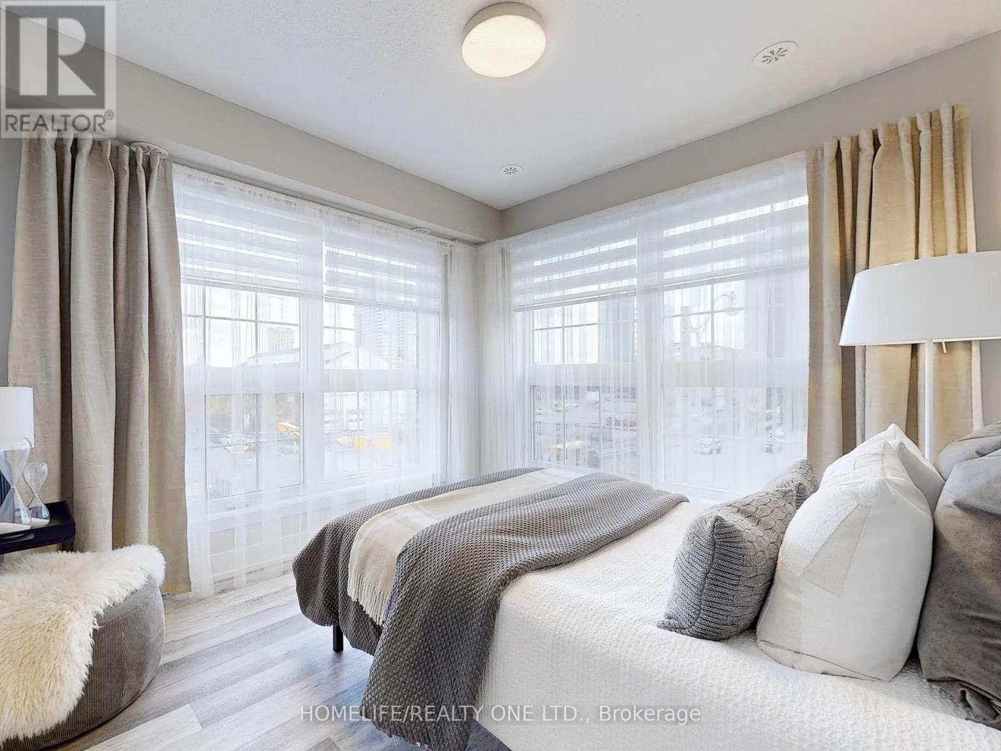206 Brandon Avenue Toronto, Ontario M6H 0C5
$1,198,000Maintenance, Parcel of Tied Land
$359.13 Monthly
Maintenance, Parcel of Tied Land
$359.13 MonthlyJunction Stunner * Executive Freehold Townhome W/Premium Corner Setting That Feels Like a Semi * 4-Levels Of Urban Chic Living Complimented By A Private Roof Top Terrace With City Skyline Views * Well Appointed Floor Plan Offers Generous Room Sizes, Large Windows Filling Rooms W/Abundance of Natural Light, Ample Storage, Bathroom On Every Level & Quality Finishes Throughout * An Entertainers Delight Main Level Boast Soaring 9 Ceiling & Open Plan That Features Ultra Sleek Kitchen With Quartz Counters, Flexible Plan Principle Room &Convenient Powder Room * The Second Floor Is Dedicated To Luxurious Primary Suite, Fitted W/Floor-To-Ceiling Windows, Two Closets & A Spa5-Piece Ensuite With Separate Shower * Third Level Features 2-Bedrooms & 4-Pc-Bath * Versatile Upper Level Is Perfectly Suited For Office, Yoga Or Family Retreat w/Walk-Out to Terrace * Water & Gas Hook-Up on Terrace * 1 Underground Parking & 1 Locker Included. **** EXTRAS **** Conveniently Situated In Family Friendly Davenport Village Area, Steps To Corso Italia, Transit, Parks, Groceries & Shopping. Walk, Bike & Pet Friendly * View Interactive Tour For Full Experience. (id:24801)
Property Details
| MLS® Number | W10421856 |
| Property Type | Single Family |
| Community Name | Dovercourt-Wallace Emerson-Junction |
| AmenitiesNearBy | Park, Public Transit, Schools |
| ParkingSpaceTotal | 1 |
Building
| BathroomTotal | 3 |
| BedroomsAboveGround | 3 |
| BedroomsBelowGround | 1 |
| BedroomsTotal | 4 |
| Appliances | Blinds, Dishwasher, Dryer, Freezer, Microwave, Range, Refrigerator, Stove, Washer |
| ConstructionStyleAttachment | Attached |
| CoolingType | Central Air Conditioning |
| ExteriorFinish | Brick |
| FlooringType | Laminate |
| FoundationType | Unknown |
| HalfBathTotal | 1 |
| HeatingFuel | Natural Gas |
| HeatingType | Forced Air |
| StoriesTotal | 3 |
| SizeInterior | 1499.9875 - 1999.983 Sqft |
| Type | Row / Townhouse |
| UtilityWater | Municipal Water |
Land
| Acreage | No |
| LandAmenities | Park, Public Transit, Schools |
| Sewer | Sanitary Sewer |
| SizeFrontage | 17 Ft ,2 In |
| SizeIrregular | 17.2 Ft |
| SizeTotalText | 17.2 Ft |
Rooms
| Level | Type | Length | Width | Dimensions |
|---|---|---|---|---|
| Second Level | Primary Bedroom | 5.78 m | 3.15 m | 5.78 m x 3.15 m |
| Second Level | Bathroom | 2.84 m | 2.02 m | 2.84 m x 2.02 m |
| Third Level | Bedroom 2 | 3.66 m | 2.84 m | 3.66 m x 2.84 m |
| Third Level | Bedroom 3 | 3.15 m | 3.15 m | 3.15 m x 3.15 m |
| Third Level | Bathroom | 2.08 m | 1.52 m | 2.08 m x 1.52 m |
| Third Level | Laundry Room | 0.97 m | 0.97 m | 0.97 m x 0.97 m |
| Main Level | Living Room | 5.08 m | 3.83 m | 5.08 m x 3.83 m |
| Main Level | Dining Room | 2.44 m | 2.44 m | 2.44 m x 2.44 m |
| Main Level | Kitchen | 2.44 m | 2.28 m | 2.44 m x 2.28 m |
| Upper Level | Den | 3.84 m | 3.04 m | 3.84 m x 3.04 m |
| Upper Level | Other | 4.47 m | 3.83 m | 4.47 m x 3.83 m |
Interested?
Contact us for more information
Donald J. Nadeau
Salesperson
501 Parliament Street
Toronto, Ontario M4X 1P3
Monika Janusz
Broker
501 Parliament Street
Toronto, Ontario M4X 1P3


