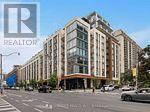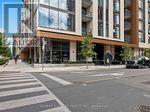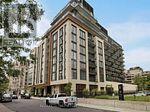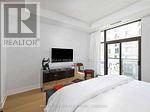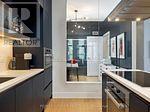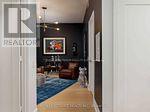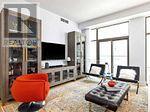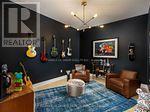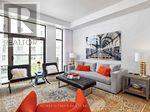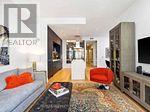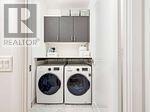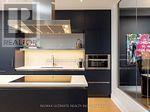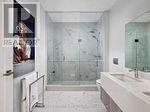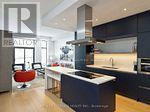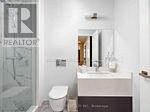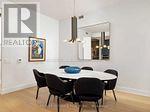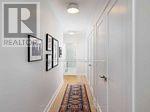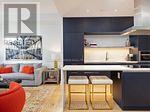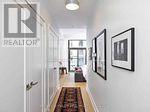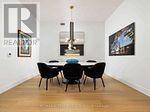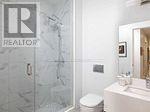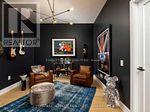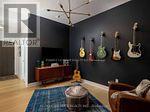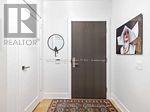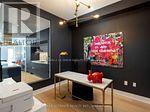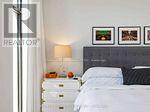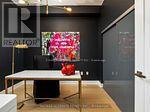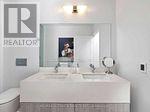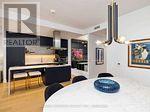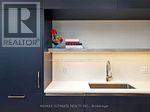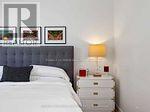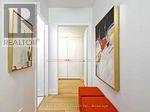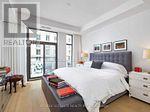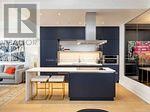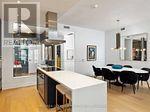206 - 6 Jackes Avenue Toronto, Ontario M4T 0A5
3 Bedroom
2 Bathroom
1,400 - 1,599 ft2
Central Air Conditioning
Heat Pump
$1,999,999Maintenance, Common Area Maintenance, Insurance, Parking
$1,944.31 Monthly
Maintenance, Common Area Maintenance, Insurance, Parking
$1,944.31 MonthlyGorgeous 2-bed + den in "The Jack Condos". Pure Luxury! Premium 10FT ceilings with floor-to-ceiling windows, 2 juliette balconies. Designer Upgraded kitchen and backsplash, upgraded hardwood floors, solid core doors, custom closets throughout, heated floors in ensuite, upgraded mosaic inlay in bathrooms, upgraded laundry room cabinetry and full-size front-loading W/D, custom drapery, loads of closets!! 2 Premium parking spots by the Elevators / 2 lockers. (id:24801)
Property Details
| MLS® Number | C12446922 |
| Property Type | Single Family |
| Community Name | Rosedale-Moore Park |
| Community Features | Pet Restrictions |
| Features | Balcony |
| Parking Space Total | 2 |
Building
| Bathroom Total | 2 |
| Bedrooms Above Ground | 2 |
| Bedrooms Below Ground | 1 |
| Bedrooms Total | 3 |
| Age | 0 To 5 Years |
| Amenities | Security/concierge, Exercise Centre, Party Room, Visitor Parking, Storage - Locker |
| Appliances | Cooktop, Dryer, Microwave, Oven, Washer, Window Coverings, Refrigerator |
| Cooling Type | Central Air Conditioning |
| Exterior Finish | Concrete |
| Flooring Type | Hardwood, Porcelain Tile |
| Heating Fuel | Natural Gas |
| Heating Type | Heat Pump |
| Size Interior | 1,400 - 1,599 Ft2 |
| Type | Apartment |
Parking
| Underground | |
| Garage |
Land
| Acreage | No |
Rooms
| Level | Type | Length | Width | Dimensions |
|---|---|---|---|---|
| Ground Level | Kitchen | 6.61 m | 3.84 m | 6.61 m x 3.84 m |
| Ground Level | Dining Room | 6.61 m | 3.84 m | 6.61 m x 3.84 m |
| Ground Level | Living Room | 4 m | 4 m | 4 m x 4 m |
| Ground Level | Bedroom 2 | 2.78 m | 2.78 m | 2.78 m x 2.78 m |
| Ground Level | Den | 4 m | 4 m | 4 m x 4 m |
| Ground Level | Laundry Room | 1.85 m | 1.85 m | 1.85 m x 1.85 m |
| Ground Level | Primary Bedroom | 4.11 m | 4.04 m | 4.11 m x 4.04 m |
| Ground Level | Foyer | 2.5 m | 1.8 m | 2.5 m x 1.8 m |
Contact Us
Contact us for more information
Alda Warkentin
Salesperson
RE/MAX Ultimate Realty Inc.
1739 Bayview Ave.
Toronto, Ontario M4G 3C1
1739 Bayview Ave.
Toronto, Ontario M4G 3C1
(416) 487-5131
(416) 487-1750
www.remaxultimate.com


