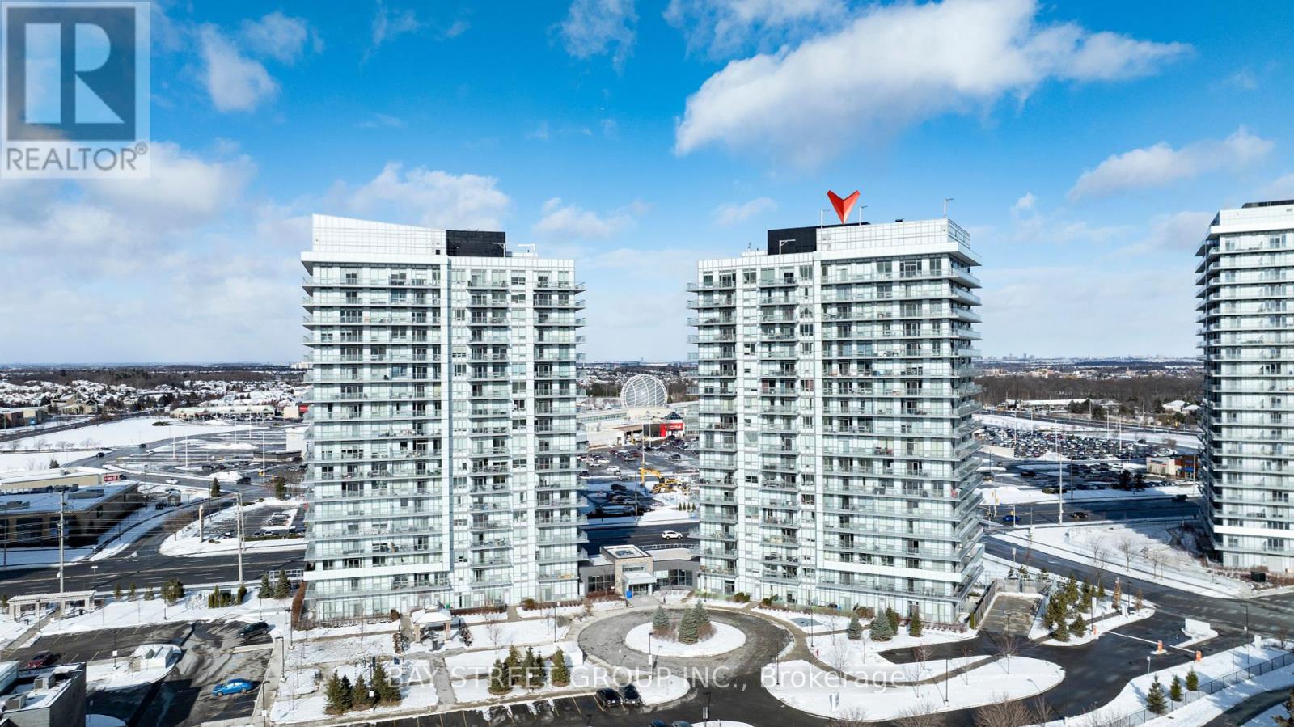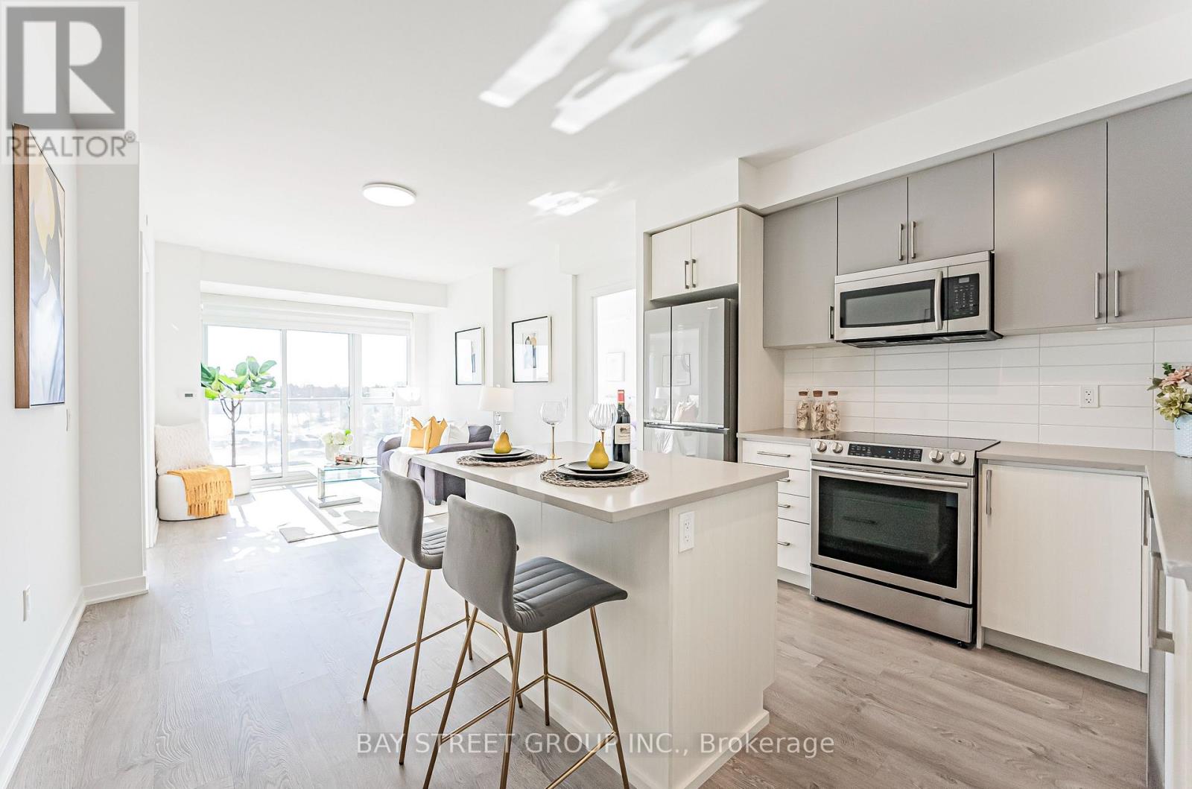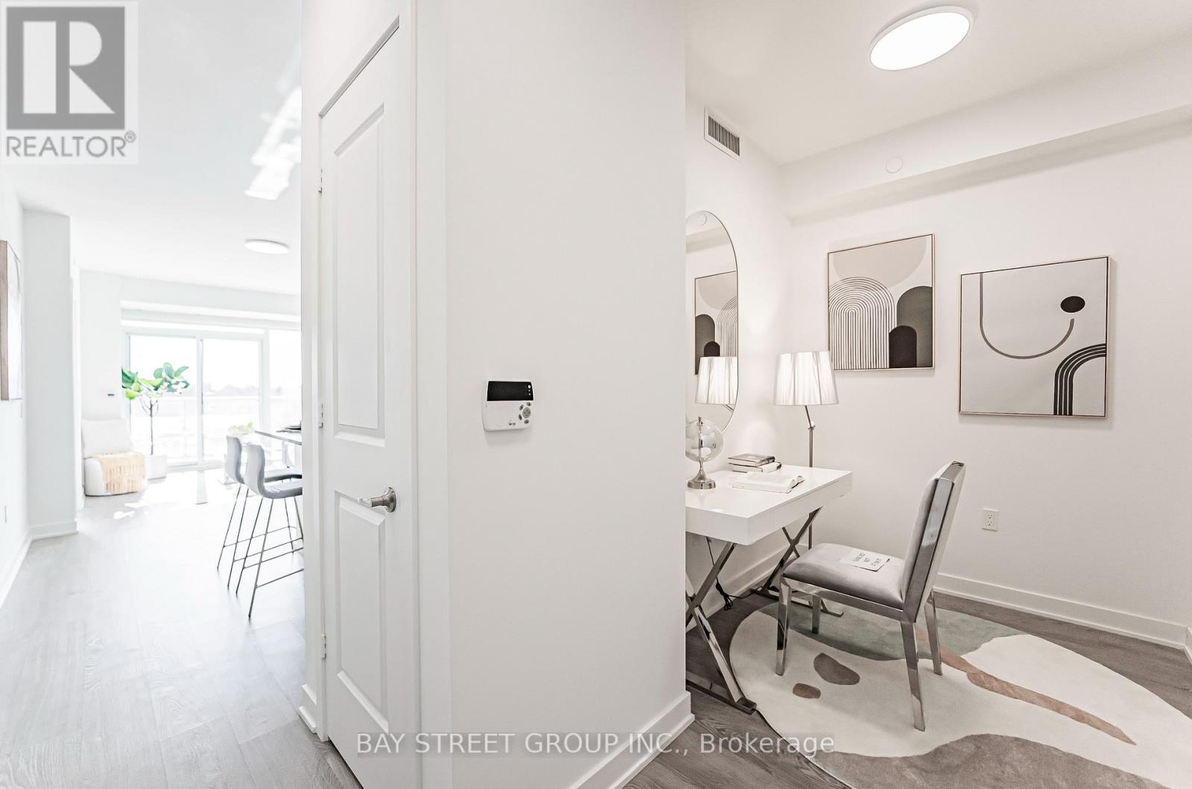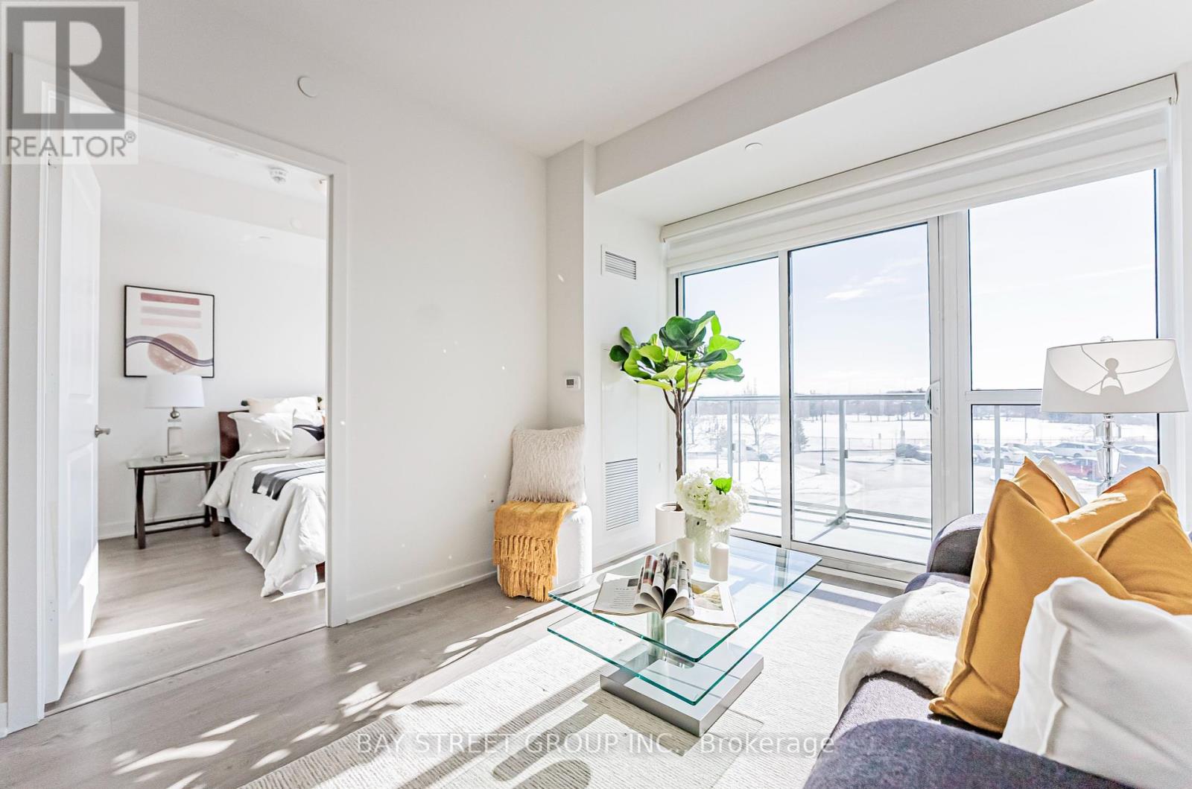206 - 4699 Glen Erin Drive Mississauga, Ontario L5N 3L3
$689,000Maintenance, Common Area Maintenance, Heat, Insurance, Parking, Water
$754.15 Monthly
Maintenance, Common Area Maintenance, Heat, Insurance, Parking, Water
$754.15 MonthlyWelcome to Mills Square condo by Pemberton Group! Very bright and spacious 2bed+den & 2bath condo unit with Unobstructed south view in the coveted Central Erin Mills of Mississauga. 885sf of functional Open-concept split-bedroom layout with 9-ft ceilings and laminate flooring throughout! Both bedrooms are also south-facing with floor-to-ceiling windows! Modern kitchen with high-end appliances, large island with quartz countertop and soft-closing cabinets! Spacious den can be used as 3rd bedroom! Residents of the Mills Condos enjoys 5-star recreation center amenities include indoor pool, steam room/sauna, fitness gym, yoga room/dance studio, library/study room, rooftop terrace, Media lounge, 2 party rooms and 24-hour security! Steps from Erin Mills Town Centre, it places shopping, dining, and everyday conveniences right at your doorstep. Commuters will appreciate seamless access to Highways 403 & 407, nearby Mississauga Transitway & Go Train stations, connecting you swiftly to downtown Toronto and beyond. Minutes to Credit Valley Hospital, University of Toronto Mississauga, Woodland Chase Park and the picturesque trails along the Credit River. Move-in ready! **EXTRAS** Fridge, Stove, Microwave, Dishwasher, Washer & Dryer, All Elfs & Window coverings (id:24801)
Property Details
| MLS® Number | W11956405 |
| Property Type | Single Family |
| Community Name | Central Erin Mills |
| Community Features | Pet Restrictions |
| Features | Balcony, In Suite Laundry |
| Parking Space Total | 1 |
Building
| Bathroom Total | 2 |
| Bedrooms Above Ground | 2 |
| Bedrooms Below Ground | 1 |
| Bedrooms Total | 3 |
| Amenities | Storage - Locker |
| Appliances | Dryer, Microwave, Refrigerator, Stove, Washer, Window Coverings |
| Cooling Type | Central Air Conditioning |
| Exterior Finish | Brick, Concrete |
| Flooring Type | Laminate |
| Heating Fuel | Natural Gas |
| Heating Type | Forced Air |
| Size Interior | 800 - 899 Ft2 |
| Type | Apartment |
Parking
| Underground | |
| Garage |
Land
| Acreage | No |
Rooms
| Level | Type | Length | Width | Dimensions |
|---|---|---|---|---|
| Main Level | Den | 2.3 m | 2.4 m | 2.3 m x 2.4 m |
| Main Level | Kitchen | 3.64 m | 3.56 m | 3.64 m x 3.56 m |
| Main Level | Living Room | 3.84 m | 3.84 m | 3.84 m x 3.84 m |
| Main Level | Dining Room | 3.84 m | 3.84 m | 3.84 m x 3.84 m |
| Main Level | Primary Bedroom | 3.44 m | 3.05 m | 3.44 m x 3.05 m |
| Main Level | Bedroom 2 | 3.32 m | 2.74 m | 3.32 m x 2.74 m |
| Main Level | Foyer | 1.22 m | 2.84 m | 1.22 m x 2.84 m |
Contact Us
Contact us for more information
Yinan Xia
Broker
www.yinanxia.com/
www.linkedin.com/in/xiayinan
8300 Woodbine Ave Ste 500
Markham, Ontario L3R 9Y7
(905) 909-0101
(905) 909-0202
Sally Xing
Salesperson
8300 Woodbine Ave Ste 500
Markham, Ontario L3R 9Y7
(905) 909-0101
(905) 909-0202






































