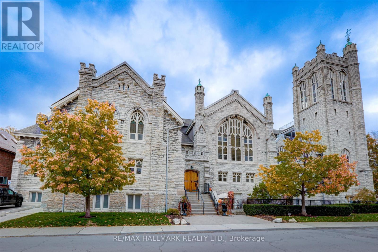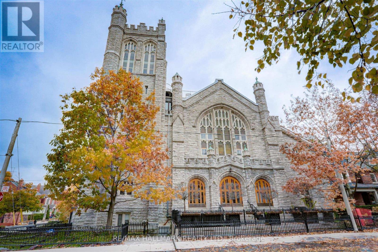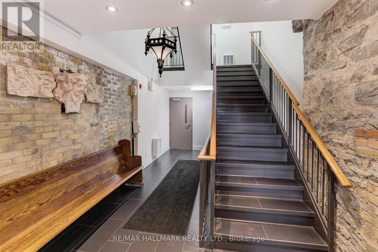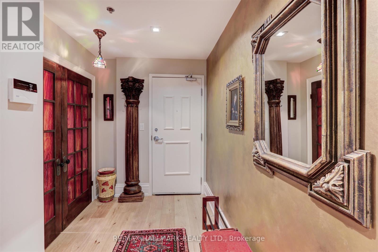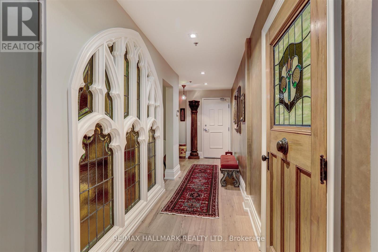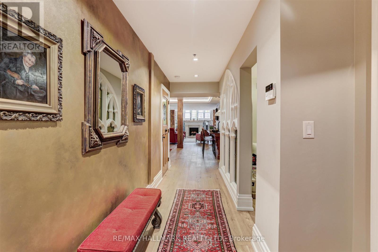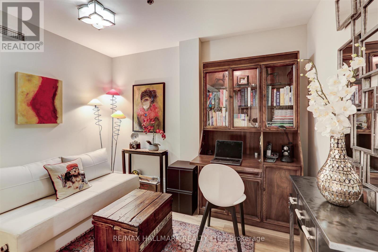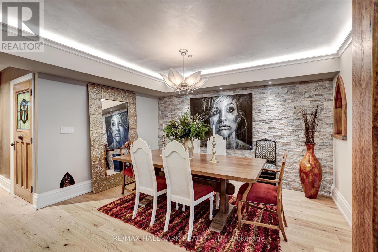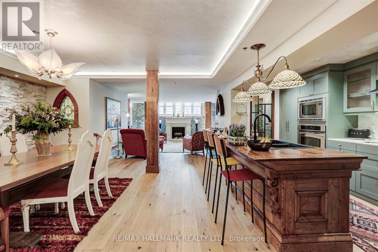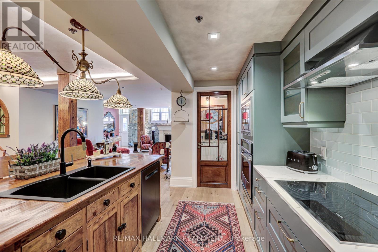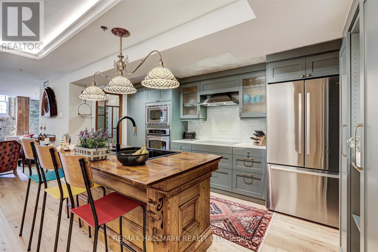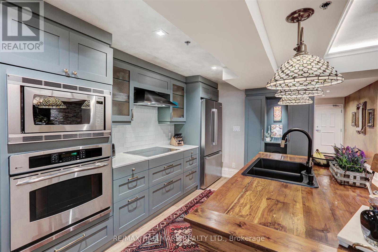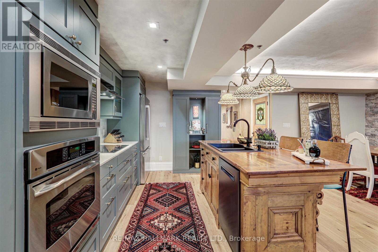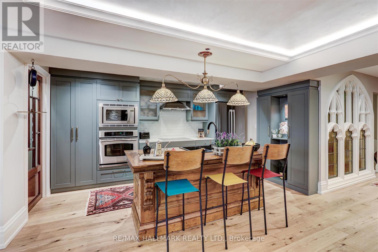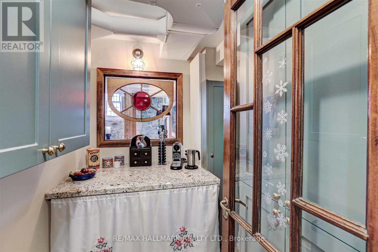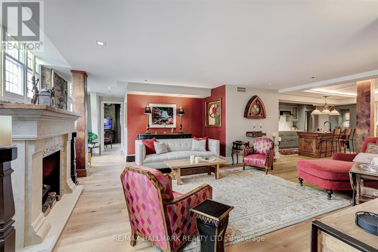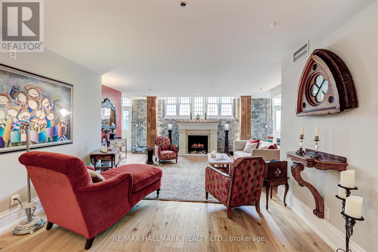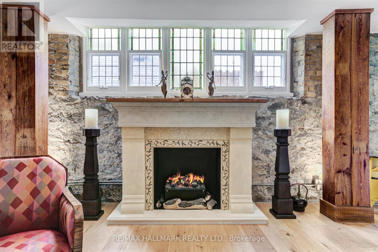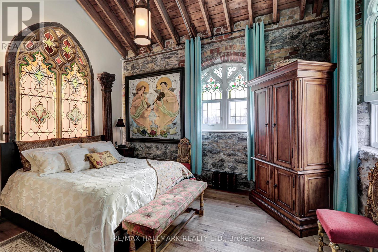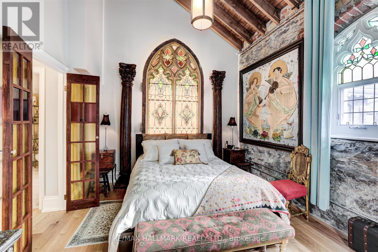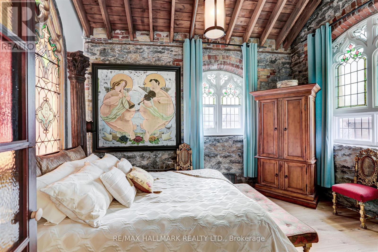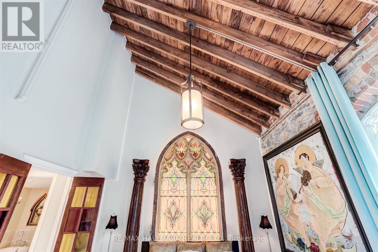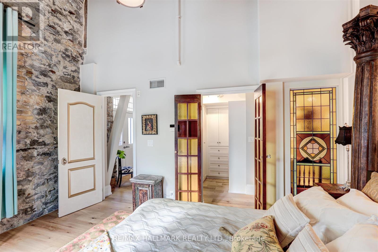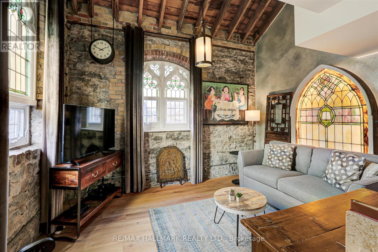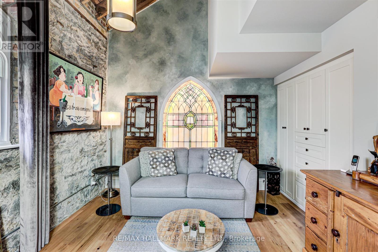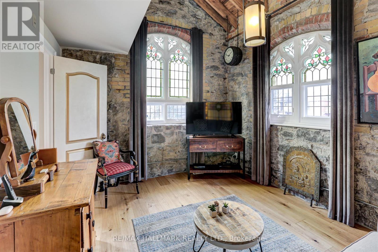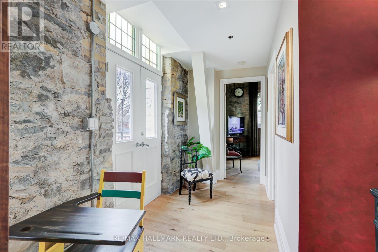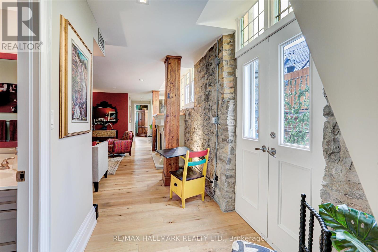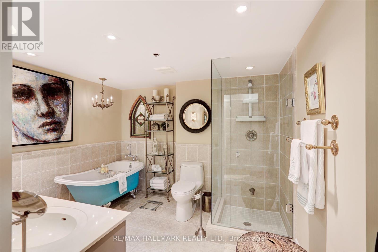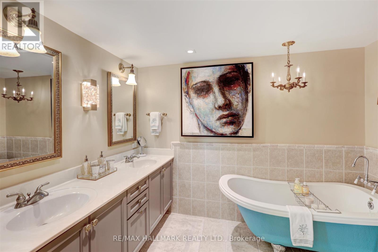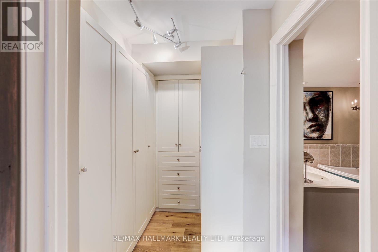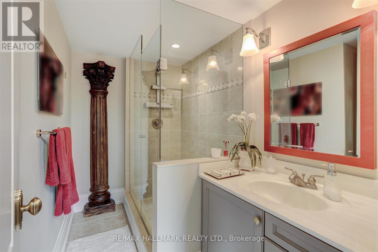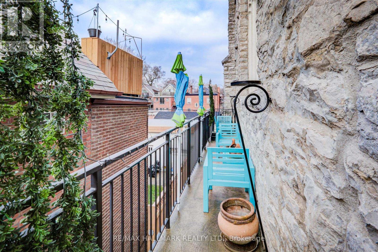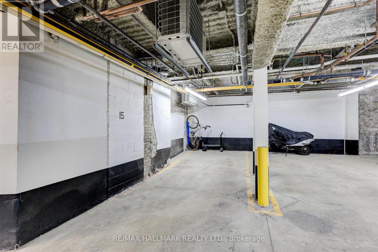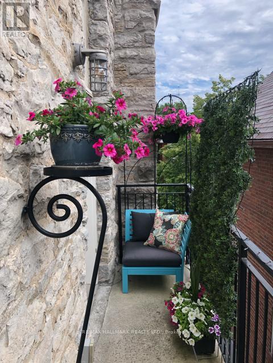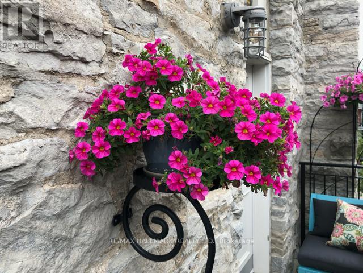#206 -384 Sunnyside Ave Toronto, Ontario M6R 2S1
$1,995,000Maintenance,
$1,450.27 Monthly
Maintenance,
$1,450.27 MonthlyThe Abbey Lofts, a masterpiece of Neo-Gothic architecture, perfectly positioned between High Park & Roncesvalles. This boutique church conversion offers a unique blend of historical charm & modern luxury.The Abbey is not just a residence; it's a piece of Toronto's history, reimagined for contemporary livingA place where the past & present converge, creating a living space that is both grand & intimate.Step inside to discover 1900 sq ft of meticulously reno'd living space. The loft exudes an aura of timeless elegance, featuring an abundance of limestone & stained glass, preserving its original glory.The loft's layout is exceptionally designed, w/a split floorplan that ensures privacy & comfort. Each bedroom is a sanctuary, boasting 17-foot vaulted ceilings, bathed in the hues of stained glass, creating an atmosphere of tranquility & grandeur. At the heart of the home is the kitchen which offers a striking blend of functionality &style, w/enough prep space for any culinary enthusiast. **** EXTRAS **** antique doors & a bespoke kitchen island add a touch of historical authenticity, while the towering back-lit bedroom headboards a a fireplace framed in exquisite Tunisian marble showcase the loft's luxurious appeal. (id:24801)
Open House
This property has open houses!
2:00 pm
Ends at:4:00 pm
2:00 pm
Ends at:4:00 pm
Property Details
| MLS® Number | W8093418 |
| Property Type | Single Family |
| Community Name | Roncesvalles |
| Amenities Near By | Hospital, Park, Public Transit, Schools |
| Parking Space Total | 1 |
Building
| Bathroom Total | 2 |
| Bedrooms Above Ground | 2 |
| Bedrooms Below Ground | 1 |
| Bedrooms Total | 3 |
| Amenities | Party Room, Visitor Parking |
| Cooling Type | Central Air Conditioning |
| Exterior Finish | Stone |
| Heating Fuel | Natural Gas |
| Heating Type | Forced Air |
| Type | Apartment |
Parking
| Visitor Parking |
Land
| Acreage | No |
| Land Amenities | Hospital, Park, Public Transit, Schools |
Rooms
| Level | Type | Length | Width | Dimensions |
|---|---|---|---|---|
| Flat | Foyer | 1.91 m | 1.91 m | 1.91 m x 1.91 m |
| Flat | Kitchen | 4.65 m | 3.96 m | 4.65 m x 3.96 m |
| Flat | Den | 3.18 m | 2.44 m | 3.18 m x 2.44 m |
| Flat | Dining Room | 4.01 m | 2.84 m | 4.01 m x 2.84 m |
| Flat | Family Room | 5.74 m | 4.5 m | 5.74 m x 4.5 m |
| Flat | Pantry | 2 m | 1.85 m | 2 m x 1.85 m |
| Flat | Primary Bedroom | 4.57 m | 3.45 m | 4.57 m x 3.45 m |
| Flat | Bedroom 2 | 4.06 m | 3.3 m | 4.06 m x 3.3 m |
https://www.realtor.ca/real-estate/26551759/206-384-sunnyside-ave-toronto-roncesvalles
Interested?
Contact us for more information
Jess Martenfeld
Salesperson
www.martenfeld.com/

170 Merton St
Toronto, Ontario M4S 1A1
(416) 486-5588
(416) 486-6988


