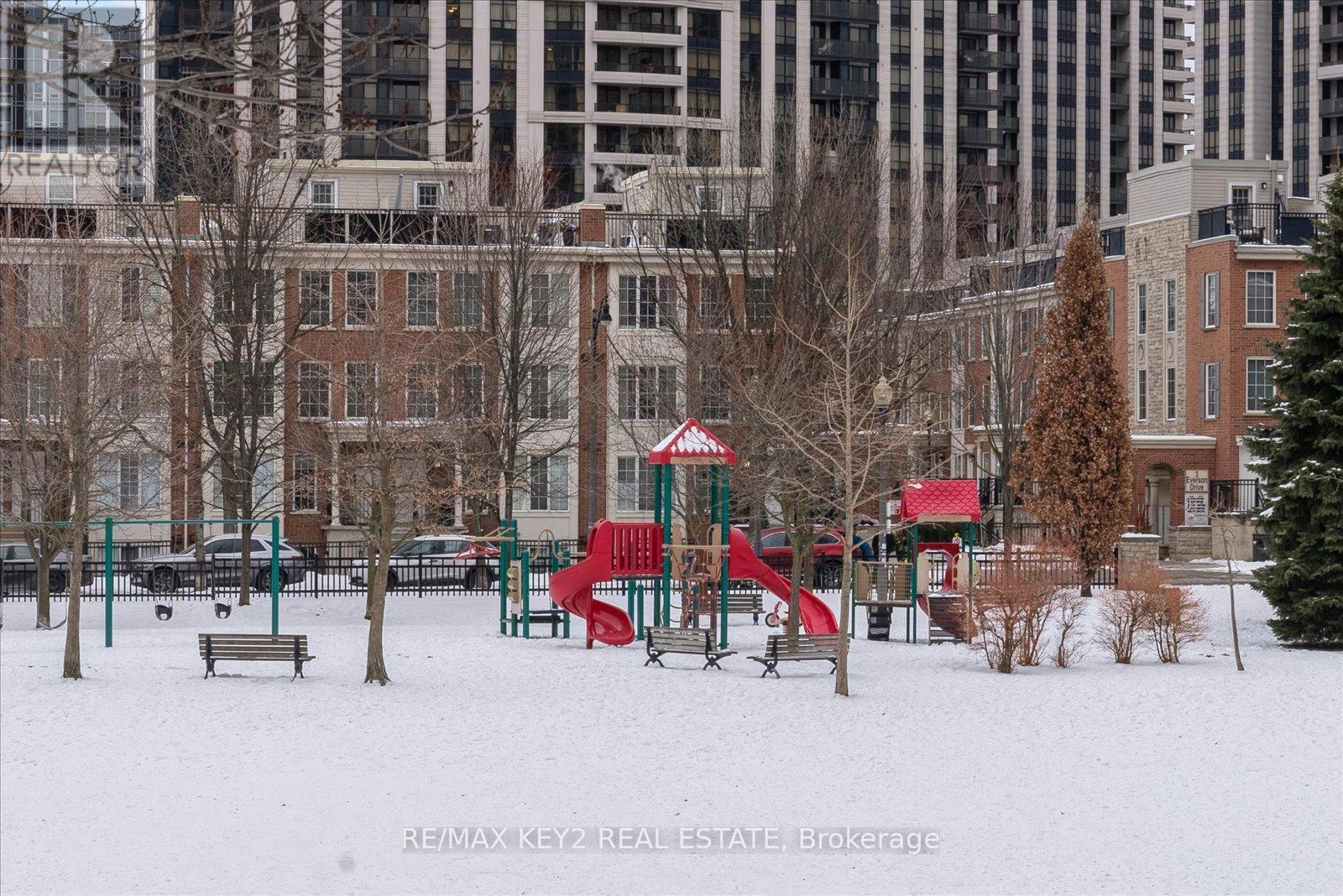206 - 30 Harrison Garden Boulevard Toronto, Ontario M2N 7A9
$649,000Maintenance, Common Area Maintenance, Parking, Water, Insurance
$737.37 Monthly
Maintenance, Common Area Maintenance, Parking, Water, Insurance
$737.37 MonthlyLocated in the heart of Yonge & Sheppard, this stunning 2-bedroom, 2-bathroom condo offers the perfect blend of convenience and comfort. Just steps from the Yonge-Sheppard subway station, this bright and airy unit is flooded with natural light, creating a warm and inviting atmosphere. The spacious primary bedroom features his-and-hers closets and a luxurious 4-piece ensuite, providing a private retreat. Enjoy the ease of city living with quick access to Highways 401 & 404, as well as nearby grocery stores like Longos and Whole Foods, an array of restaurants, and endless amenities. This well-appointed building offers a 24-hour concierge, exercise room, sauna, games room, boardroom, and guest suites. Relax in the beautifully landscaped deck and garden or entertain with the convenience of BBQ facilities. Complete with one parking space and a locker, this unit is a fantastic opportunity to experience urban living at its finest. (id:24801)
Property Details
| MLS® Number | C11948986 |
| Property Type | Single Family |
| Community Name | Willowdale East |
| Community Features | Pet Restrictions |
| Features | Balcony |
| Parking Space Total | 1 |
Building
| Bathroom Total | 2 |
| Bedrooms Above Ground | 2 |
| Bedrooms Total | 2 |
| Amenities | Storage - Locker |
| Appliances | Dishwasher, Dryer, Microwave, Range, Refrigerator, Stove, Washer, Window Coverings |
| Cooling Type | Central Air Conditioning |
| Exterior Finish | Concrete |
| Flooring Type | Hardwood, Tile, Laminate |
| Heating Fuel | Natural Gas |
| Heating Type | Forced Air |
| Size Interior | 800 - 899 Ft2 |
| Type | Apartment |
Parking
| Underground |
Land
| Acreage | No |
Rooms
| Level | Type | Length | Width | Dimensions |
|---|---|---|---|---|
| Flat | Living Room | 3.96 m | 3.66 m | 3.96 m x 3.66 m |
| Flat | Dining Room | 3.05 m | 3.05 m | 3.05 m x 3.05 m |
| Flat | Kitchen | 2.46 m | 2.45 m | 2.46 m x 2.45 m |
| Flat | Primary Bedroom | 3.98 m | 3.54 m | 3.98 m x 3.54 m |
| Flat | Bedroom 2 | 3.05 m | 2.7 m | 3.05 m x 2.7 m |
Contact Us
Contact us for more information
Geeta Rajpal
Salesperson
(647) 372-2997
www.teamrajpal.com/
www.facebook.com/theteamrajpal
(647) 875-8000
(866) 860-7976
www.teamrajpal.com/
Xerxes Bharucha
Broker
(647) 287-7059
www.teamrajpal.com/
www.facebook.com/teamrajpal
twitter.com/HomesInGTA
(647) 875-8000
(866) 860-7976
www.teamrajpal.com/
































