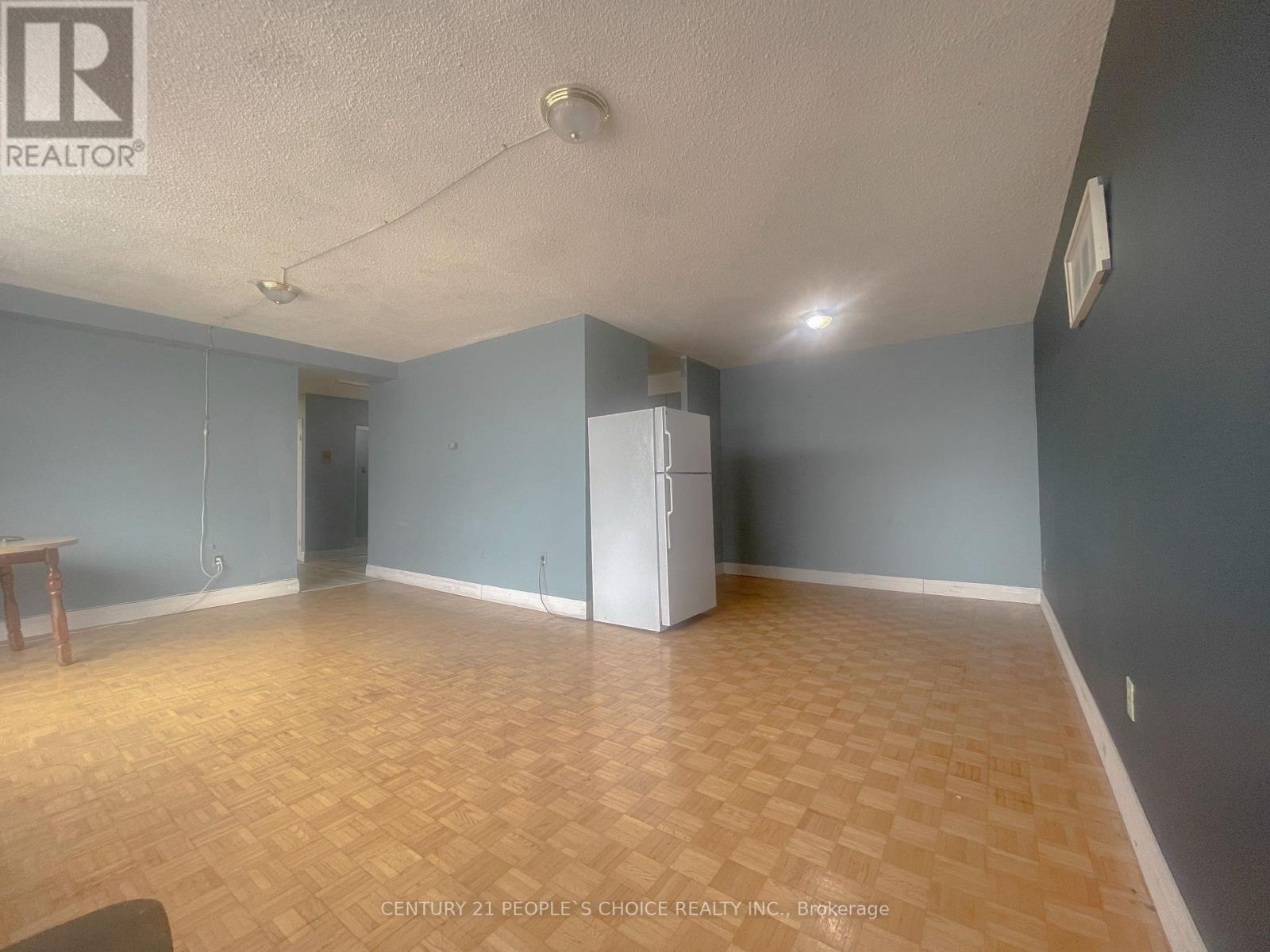206 - 2645 Kipling Avenue Toronto, Ontario M9V 3S6
3 Bedroom
2 Bathroom
1,000 - 1,199 ft2
Baseboard Heaters
$3,100 Monthly
Location! Location! Location! Three Bedroom with two full bathroom Condo available for rent immediately. Close to Everything. Walking Distance to Albion Mall, schools, TTC bus stop, Groceries. Walking Distance to Finch & Kipling Intersection and Albion Mall. **** EXTRAS **** Includes Cable TV and Basic Internet provided by the Condominium, Heat, Water and one parking. (id:24801)
Property Details
| MLS® Number | W11932057 |
| Property Type | Single Family |
| Community Name | Mount Olive-Silverstone-Jamestown |
| Amenities Near By | Public Transit, Schools |
| Community Features | Pets Not Allowed, School Bus |
| Features | Balcony, Carpet Free, Laundry- Coin Operated |
| Parking Space Total | 1 |
Building
| Bathroom Total | 2 |
| Bedrooms Above Ground | 3 |
| Bedrooms Total | 3 |
| Amenities | Visitor Parking |
| Appliances | Refrigerator, Stove |
| Exterior Finish | Brick |
| Heating Fuel | Electric |
| Heating Type | Baseboard Heaters |
| Size Interior | 1,000 - 1,199 Ft2 |
| Type | Apartment |
Parking
| Underground |
Land
| Acreage | No |
| Land Amenities | Public Transit, Schools |
Rooms
| Level | Type | Length | Width | Dimensions |
|---|---|---|---|---|
| Flat | Living Room | 6.02 m | 3.46 m | 6.02 m x 3.46 m |
| Flat | Dining Room | 2.5 m | 3.01 m | 2.5 m x 3.01 m |
| Flat | Kitchen | 2.17 m | 4.12 m | 2.17 m x 4.12 m |
| Flat | Primary Bedroom | 5.13 m | 3.35 m | 5.13 m x 3.35 m |
| Flat | Bedroom 2 | 4.16 m | 2.6 m | 4.16 m x 2.6 m |
| Flat | Bedroom 3 | 4.12 m | 3.02 m | 4.12 m x 3.02 m |
| Flat | Foyer | 3.35 m | 1.22 m | 3.35 m x 1.22 m |
| Flat | Utility Room | 1.1 m | 2.3 m | 1.1 m x 2.3 m |
Contact Us
Contact us for more information
Riptesh Dave
Salesperson
Century 21 People's Choice Realty Inc.
1780 Albion Road Unit 2 & 3
Toronto, Ontario M9V 1C1
1780 Albion Road Unit 2 & 3
Toronto, Ontario M9V 1C1
(416) 742-8000
(416) 742-8001
















