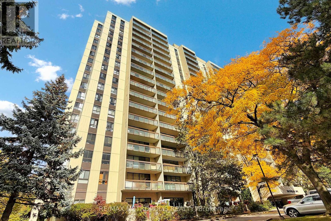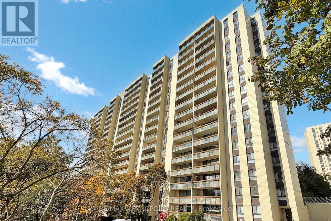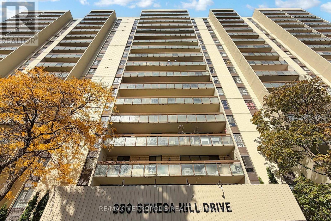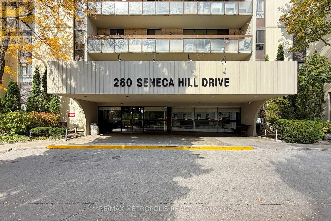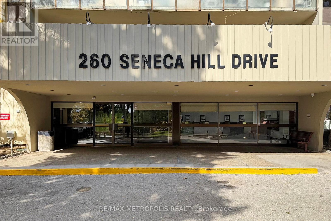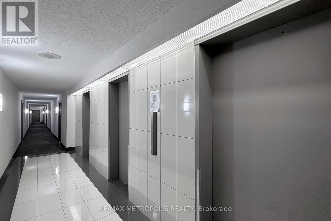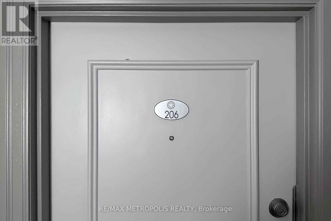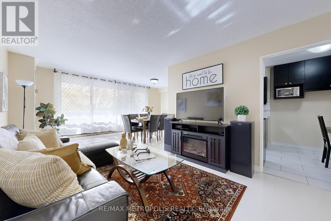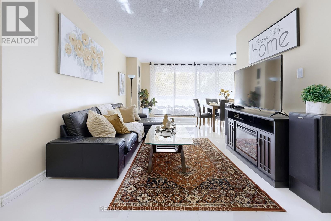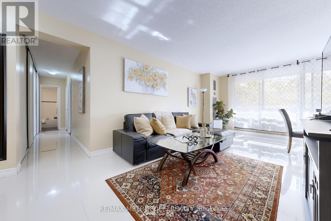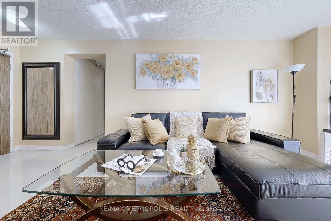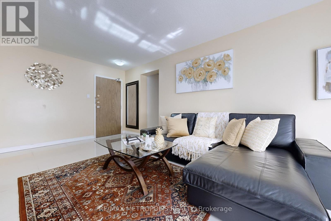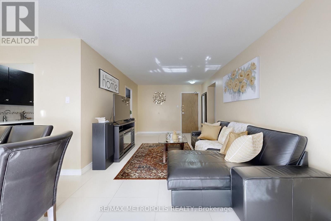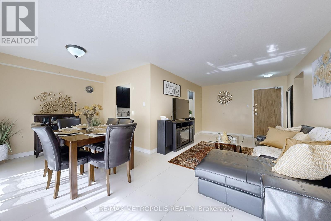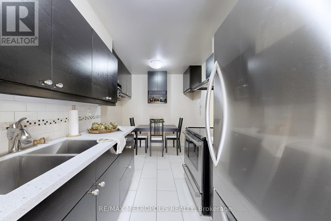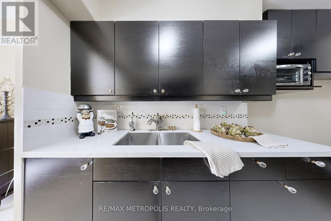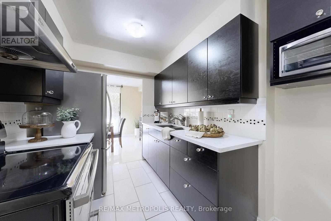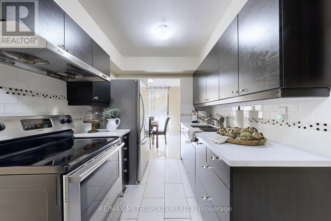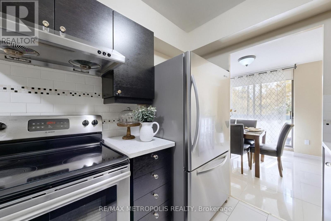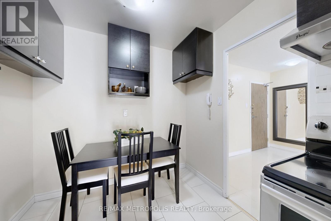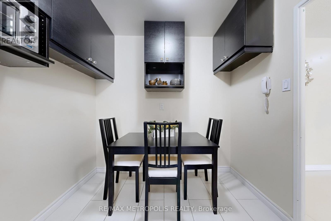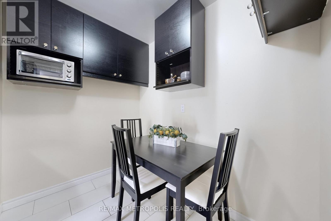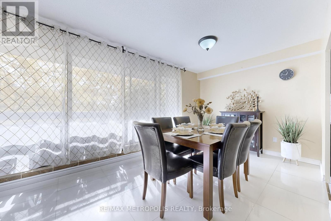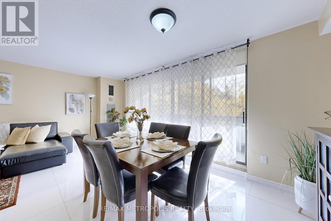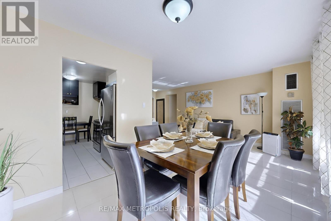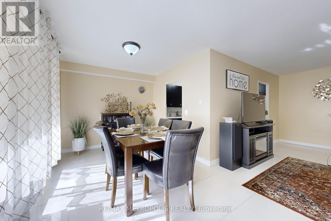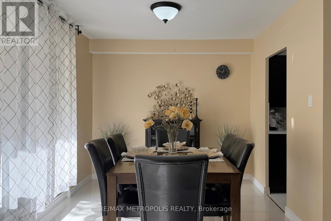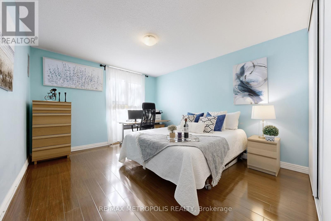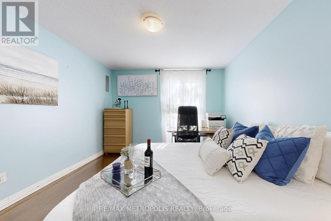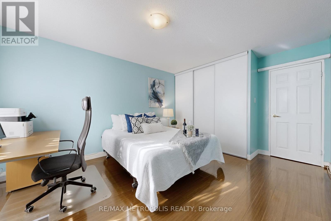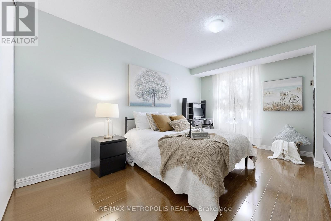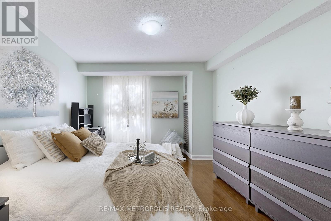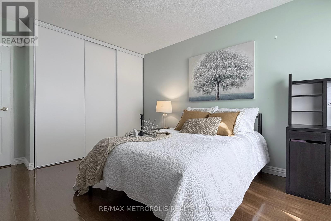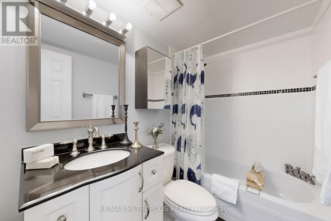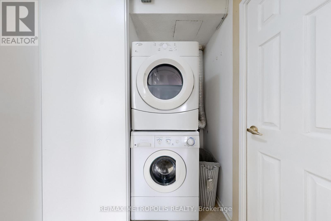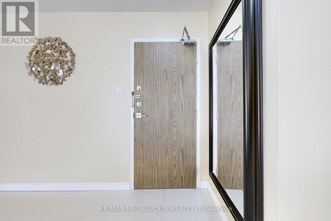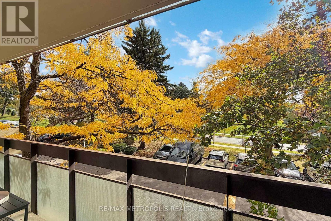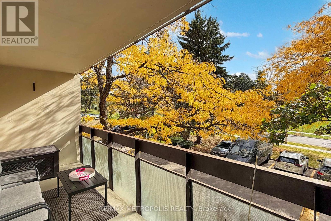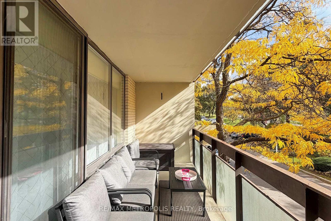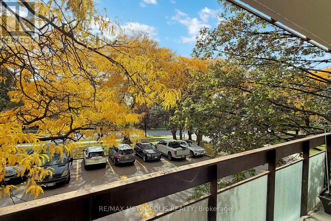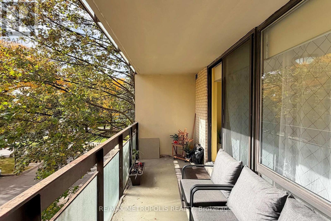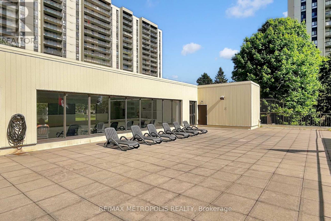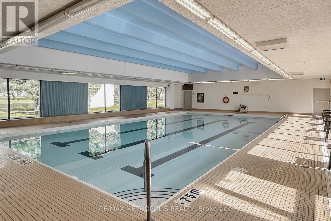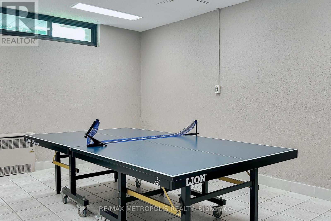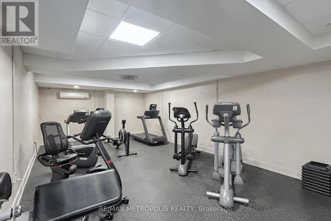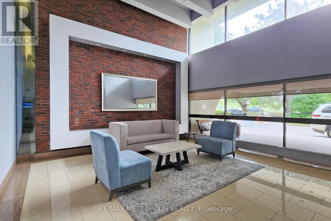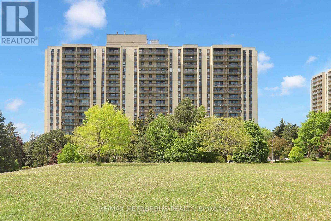206 - 260 Seneca Hill Drive Toronto, Ontario M2J 4S6
$534,999Maintenance, Heat, Electricity, Water, Cable TV, Common Area Maintenance, Insurance, Parking
$773.43 Monthly
Maintenance, Heat, Electricity, Water, Cable TV, Common Area Maintenance, Insurance, Parking
$773.43 MonthlySouth-facing, sun-filled unit with beautiful park and tree views. Largest 2-bedroom layout in the building! Both bedrooms are spacious. Features stone countertops, stainless steel appliances, backsplash, porcelain tile floors in living, dining, and hallway, and laminate floors in bedrooms. Well-maintained building with beautiful landscaping and seasonal flowers. The corridor on this floor has been fully renovated - the only floor in the building completed so far - offering a fresh, clean environment without upcoming construction. Excellent amenities include indoor pool, gym, sauna, and library. Maintenance fee includes all utilities, internet, and cable TV. Prime location close to subway, public transit, Hwy 401 & 404, schools, and Seneca College. Move-in ready and waiting for you to call it home! (id:24801)
Property Details
| MLS® Number | C12478893 |
| Property Type | Single Family |
| Community Name | Don Valley Village |
| Community Features | Pets Allowed With Restrictions |
| Features | Balcony |
| Parking Space Total | 1 |
Building
| Bathroom Total | 1 |
| Bedrooms Above Ground | 2 |
| Bedrooms Total | 2 |
| Appliances | Window Coverings |
| Basement Type | None |
| Cooling Type | Central Air Conditioning |
| Exterior Finish | Concrete |
| Heating Fuel | Natural Gas |
| Heating Type | Forced Air |
| Size Interior | 900 - 999 Ft2 |
| Type | Apartment |
Parking
| No Garage |
Land
| Acreage | No |
Rooms
| Level | Type | Length | Width | Dimensions |
|---|---|---|---|---|
| Flat | Foyer | 3.86 m | 3.2 m | 3.86 m x 3.2 m |
| Flat | Living Room | 5.69 m | 2.87 m | 5.69 m x 2.87 m |
| Flat | Kitchen | 3.81 m | 2.37 m | 3.81 m x 2.37 m |
| Flat | Primary Bedroom | 4.69 m | 3.54 m | 4.69 m x 3.54 m |
| Flat | Bedroom | 4.69 m | 3.47 m | 4.69 m x 3.47 m |
| Flat | Bathroom | 2.32 m | 1.86 m | 2.32 m x 1.86 m |
Contact Us
Contact us for more information
Ioana Alina Busuioc
Salesperson
8321 Kennedy Rd #21-22
Markham, Ontario L3R 5N4
(905) 824-0788
(905) 817-0524
www.remaxmetropolis.ca/


