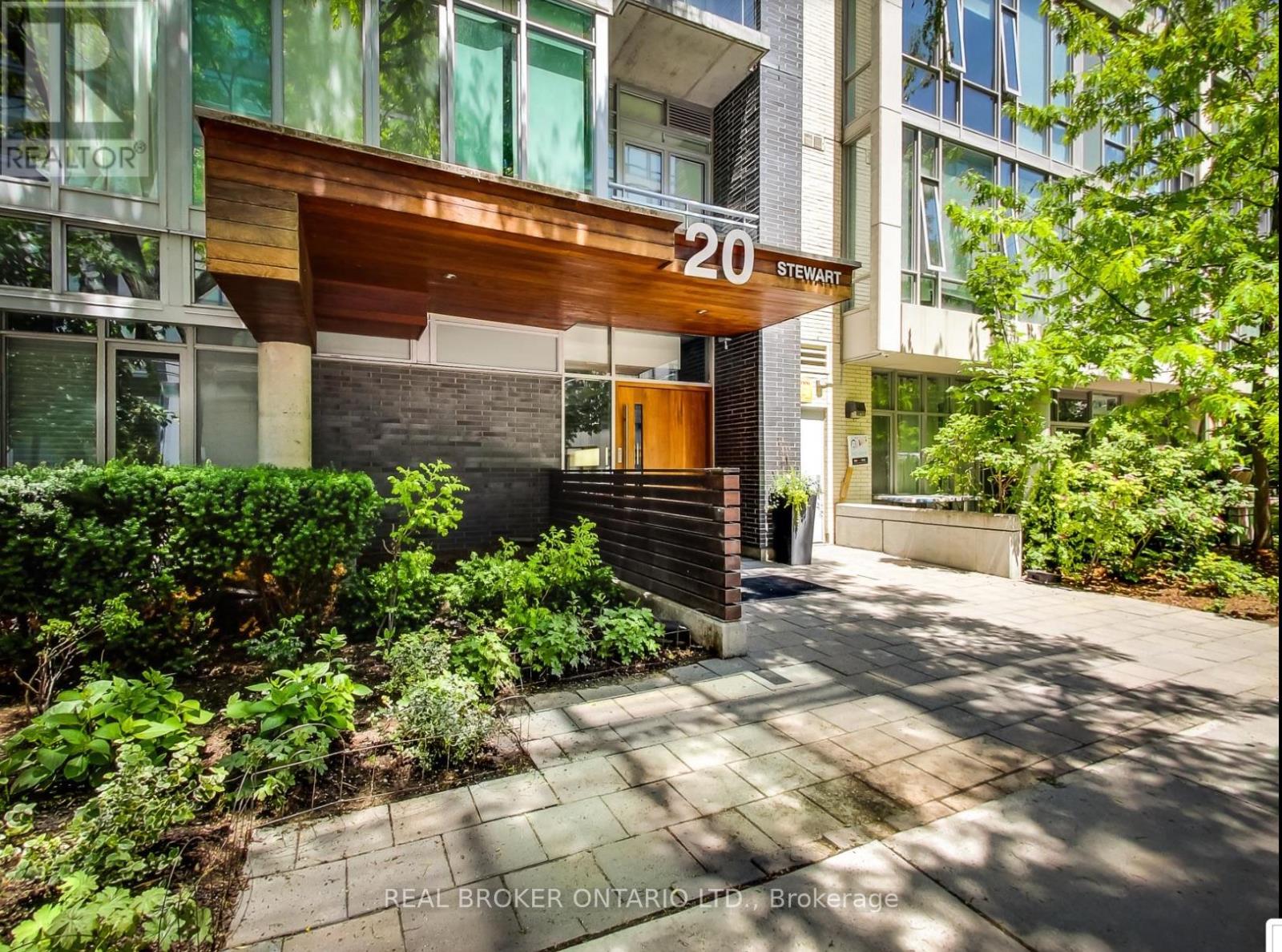206 - 20 Stewart Street Toronto, Ontario M5V 1H6
$4,000 Monthly
Welcome to Suite 206 in 20 Stewart St, a loft that seamlessly combines modern sophistication with urban convenience. Nestled on a quiet street in one of the city's most vibrant entertainment districts, this suite offers the perfect retreat for dynamic city living. This stylish loft features a primary bedroom with built in bedside lighting, while the spacious den has a built-in Murphy bed and shelving. The suite boasts soaring ten-foot ceilings, complemented by expansive floor-to-ceiling windows that bathe the interior in natural light. Polished concrete floors, exposed ductwork, and concrete ceilings lend the space a unique industrial charm that epitomizes the Toronto loft aesthetic. Step outside onto an impressive 367 sq. ft. terrace, a private outdoor haven perfect for unwinding or entertaining guests, with new upgraded composite flooring and bamboo fence. The unit also includes the added convenience of a parking space and a locker, ensuring ample storage and practicality. Don't miss your chance to own this rare gem, offering a perfect blend of modern comfort, character, and unbeatable location in the heart of the city. **** EXTRAS **** The unit will receive a stylish backsplash upgrade and a fresh coat of paint, ensuring its in pristine condition for the new tenants before their move-in. (id:24801)
Property Details
| MLS® Number | C11931386 |
| Property Type | Single Family |
| Community Name | Waterfront Communities C1 |
| Community Features | Pet Restrictions |
| Parking Space Total | 1 |
Building
| Bathroom Total | 1 |
| Bedrooms Above Ground | 2 |
| Bedrooms Total | 2 |
| Amenities | Storage - Locker |
| Appliances | Window Coverings |
| Architectural Style | Loft |
| Cooling Type | Central Air Conditioning |
| Exterior Finish | Concrete |
| Flooring Type | Concrete |
| Heating Fuel | Natural Gas |
| Heating Type | Forced Air |
| Size Interior | 800 - 899 Ft2 |
| Type | Apartment |
Parking
| Underground |
Land
| Acreage | No |
Rooms
| Level | Type | Length | Width | Dimensions |
|---|---|---|---|---|
| Main Level | Living Room | 3.56 m | 6.35 m | 3.56 m x 6.35 m |
| Main Level | Dining Room | 3.56 m | 6.35 m | 3.56 m x 6.35 m |
| Main Level | Kitchen | 3.56 m | 2.29 m | 3.56 m x 2.29 m |
| Main Level | Primary Bedroom | 2.69 m | 3.48 m | 2.69 m x 3.48 m |
| Main Level | Bedroom 2 | 3.35 m | 2.11 m | 3.35 m x 2.11 m |
Contact Us
Contact us for more information
Mila Sheina
Broker
(416) 830-4822
www.milasheina.com/
https//www.facebook.com/milastoronto
130 King St W Unit 1900b
Toronto, Ontario M5X 1E3
(888) 311-1172
(888) 311-1172
www.joinreal.com/

































