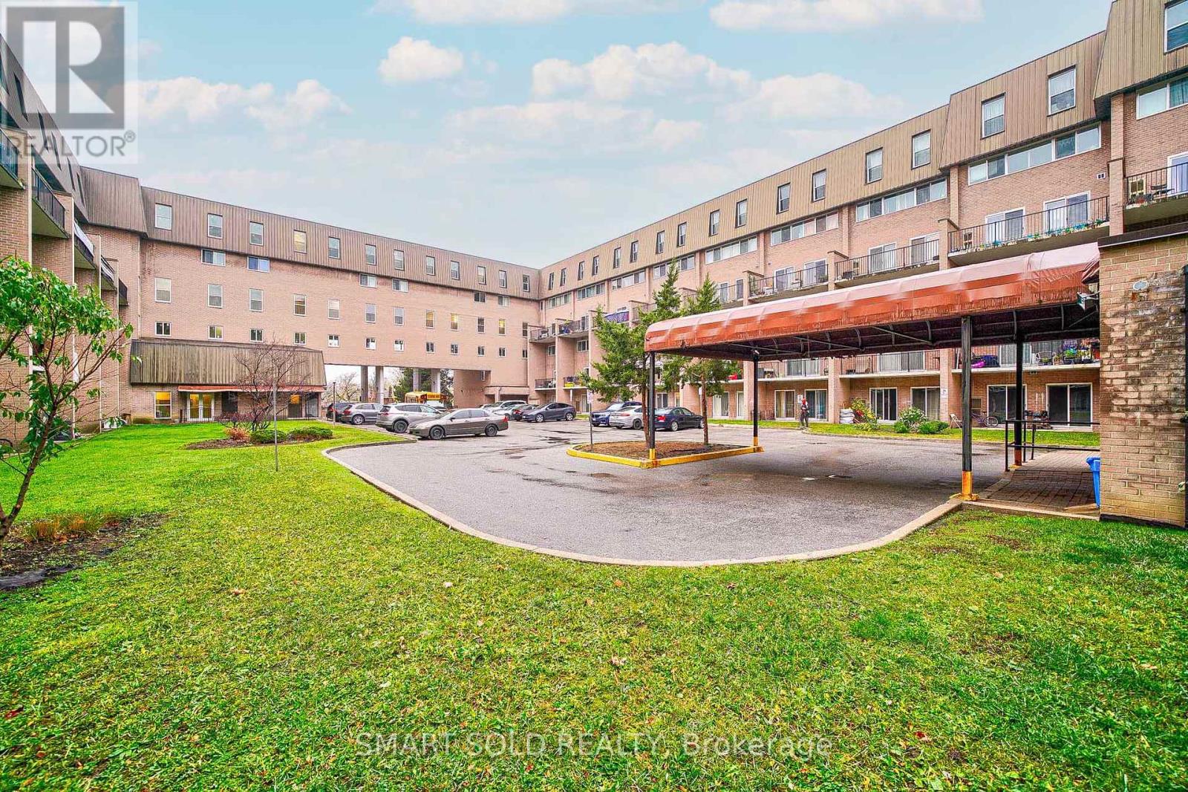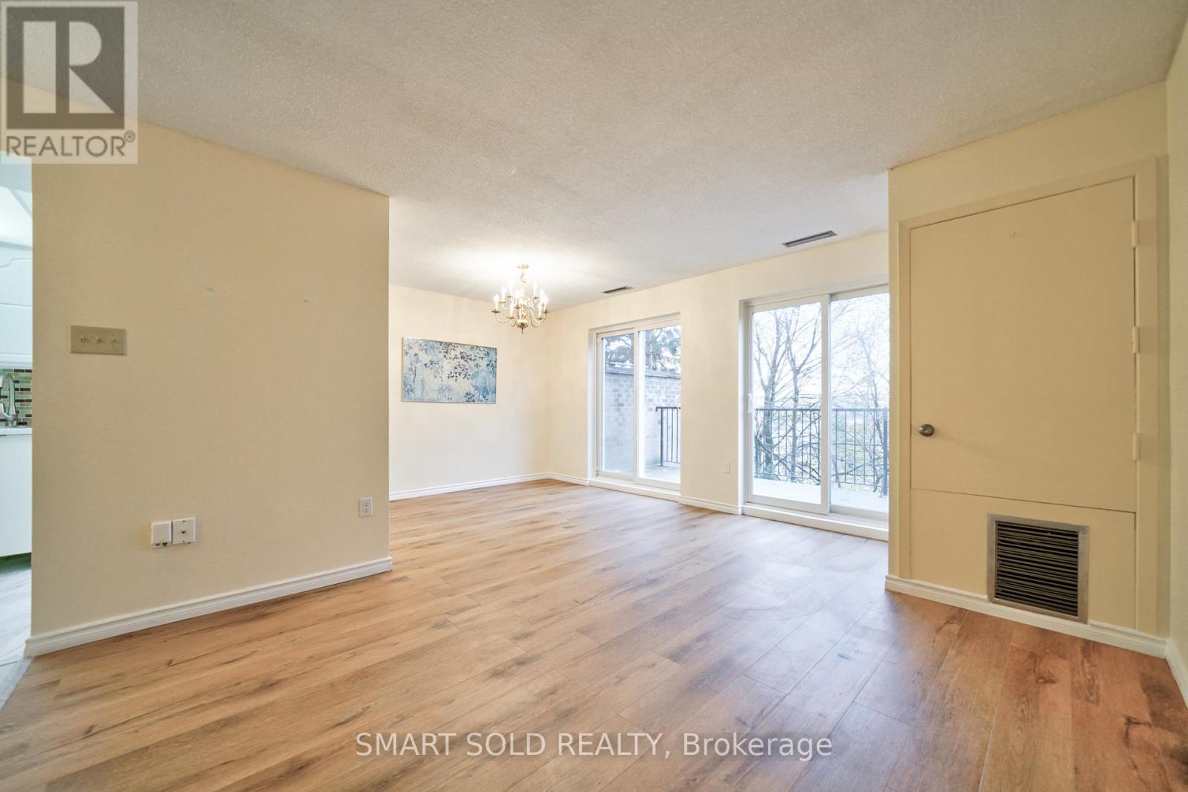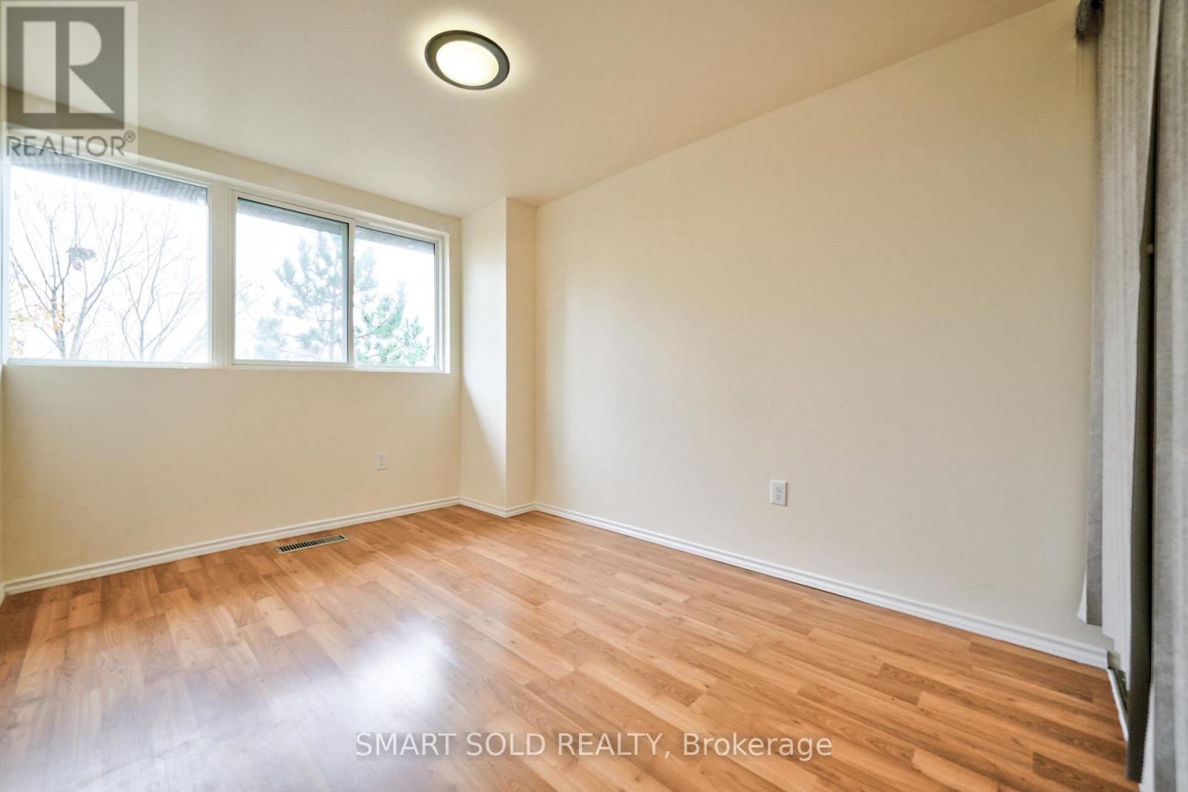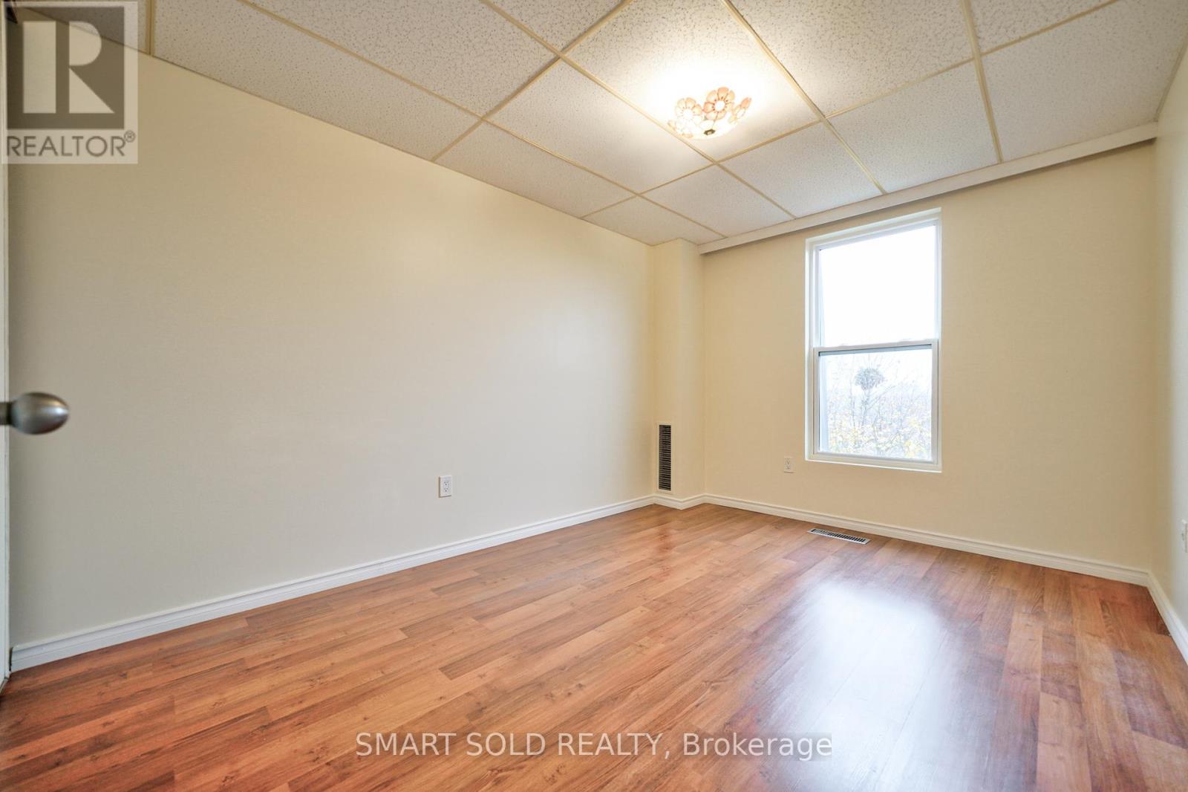206 - 165 Cherokee Boulevard Toronto, Ontario M2J 4T7
$675,000Maintenance, Common Area Maintenance, Insurance, Parking, Water
$503 Monthly
Maintenance, Common Area Maintenance, Insurance, Parking, Water
$503 MonthlyStunning Bright & Spacious 4 Bedrooms, 2 Washrooms Condo Townhouse In North York High Demand Area. Well Maintained, Cozy and Safe Family unit, Freshly Painted, Newly Installed Laminate Floor, One Convenient Underground Parking, New Ac/Heater Combo Machine. Great Opportunity For End-user Or Investor, One Convenient Underground Parking. Walk Out To The Street Bus, Walk To Seneca College. Steps To Schools, Parks, Community Centre, Ttc. Easy Access To Hwy 404/401, 5 Minutes Drive To Fairview Mall & Don Mills Station. Best Buy! **** EXTRAS **** All Electric Light Fixtures, Fridge, Stove, Washer, Dryer. (id:24801)
Property Details
| MLS® Number | C10440573 |
| Property Type | Single Family |
| Neigbourhood | Pleasant View |
| Community Name | Pleasant View |
| Amenities Near By | Park, Public Transit |
| Community Features | Pet Restrictions |
| Features | Balcony, In Suite Laundry |
| Parking Space Total | 1 |
| Pool Type | Indoor Pool |
| View Type | View |
Building
| Bathroom Total | 2 |
| Bedrooms Above Ground | 4 |
| Bedrooms Total | 4 |
| Amenities | Recreation Centre, Exercise Centre, Sauna |
| Appliances | Water Heater, Dryer, Refrigerator, Stove, Washer |
| Cooling Type | Central Air Conditioning |
| Exterior Finish | Brick |
| Flooring Type | Laminate, Ceramic, Carpeted, Tile |
| Heating Fuel | Natural Gas |
| Heating Type | Forced Air |
| Size Interior | 1,000 - 1,199 Ft2 |
| Type | Row / Townhouse |
Parking
| Underground |
Land
| Acreage | No |
| Land Amenities | Park, Public Transit |
Rooms
| Level | Type | Length | Width | Dimensions |
|---|---|---|---|---|
| Second Level | Bedroom 2 | 3.75 m | 2.75 m | 3.75 m x 2.75 m |
| Second Level | Bedroom 3 | 3.12 m | 2.71 m | 3.12 m x 2.71 m |
| Second Level | Laundry Room | 2.71 m | 1.45 m | 2.71 m x 1.45 m |
| Third Level | Primary Bedroom | 4.15 m | 3.02 m | 4.15 m x 3.02 m |
| Third Level | Bedroom 4 | 4.62 m | 2.45 m | 4.62 m x 2.45 m |
| Main Level | Living Room | 4.52 m | 3.31 m | 4.52 m x 3.31 m |
| Main Level | Dining Room | 3.03 m | 2.43 m | 3.03 m x 2.43 m |
| Main Level | Kitchen | 3.05 m | 2.12 m | 3.05 m x 2.12 m |
Contact Us
Contact us for more information
Sue Zhang
Broker of Record
(647) 309-4990
www.suezhangteam.com/
275 Renfrew Dr Unit 209
Markham, Ontario L3R 0C8
(647) 564-4990
(365) 887-5300
Jiafan Wang
Salesperson
275 Renfrew Dr Unit 209
Markham, Ontario L3R 0C8
(647) 564-4990
(365) 887-5300











































