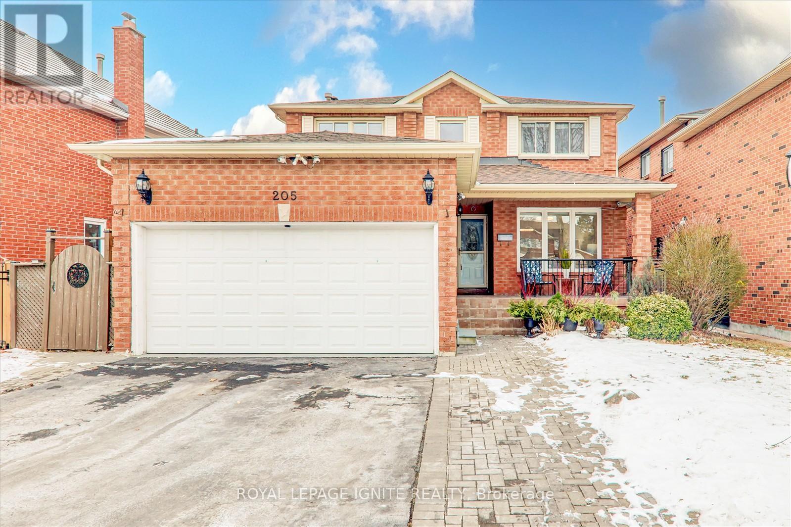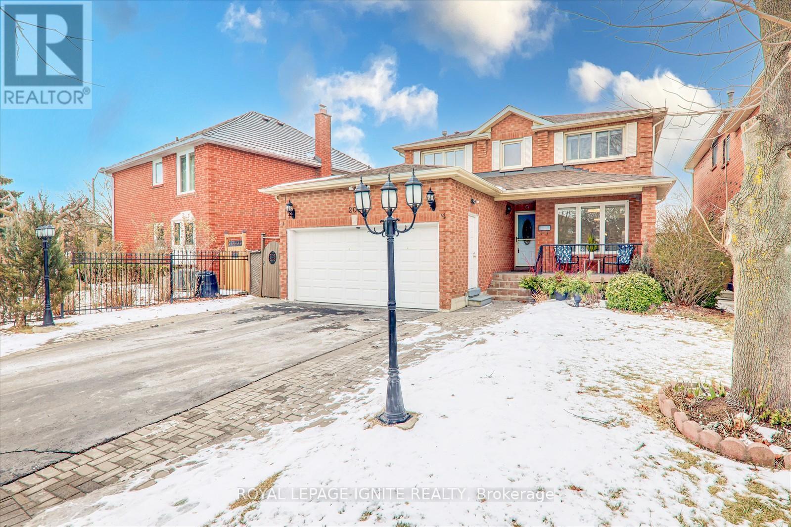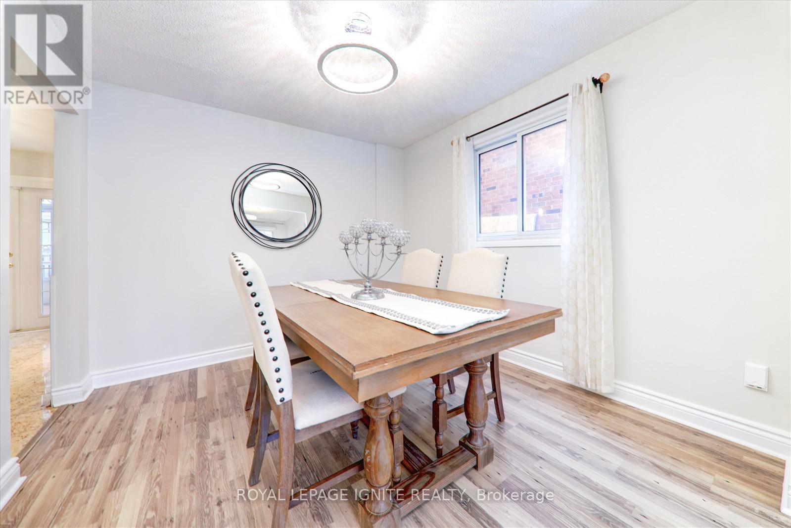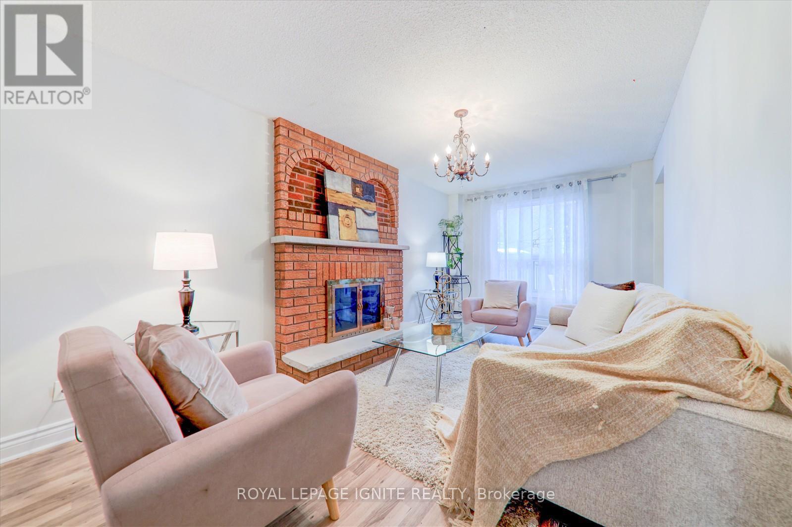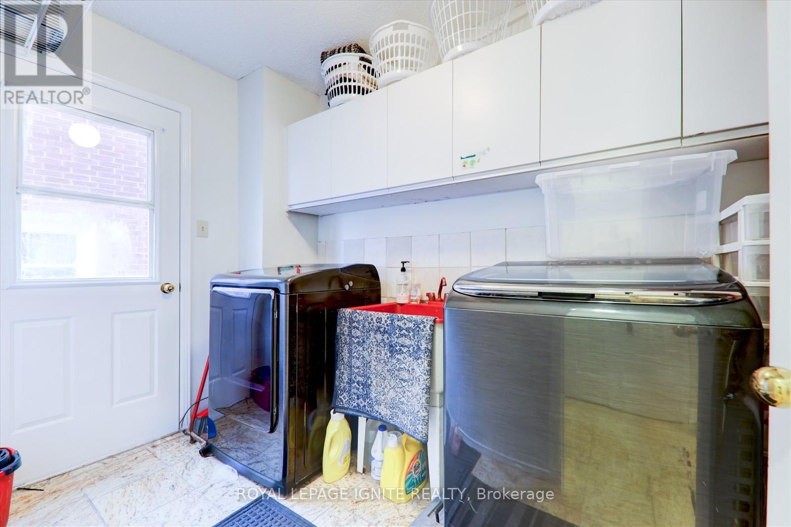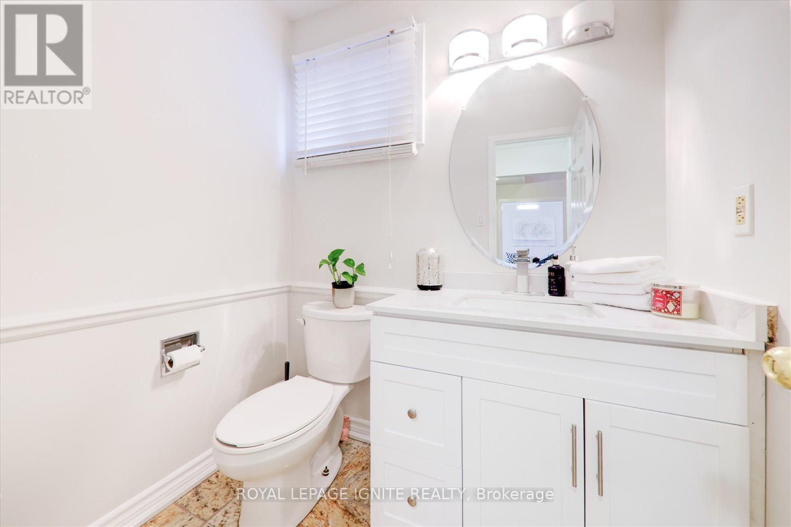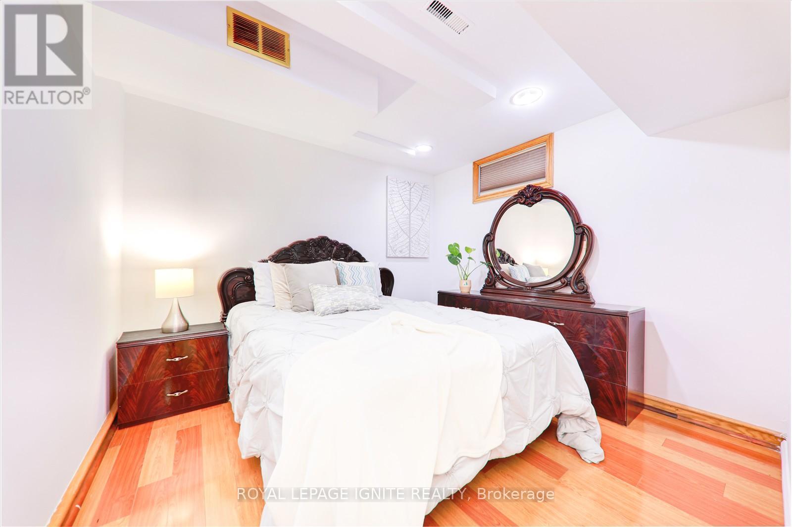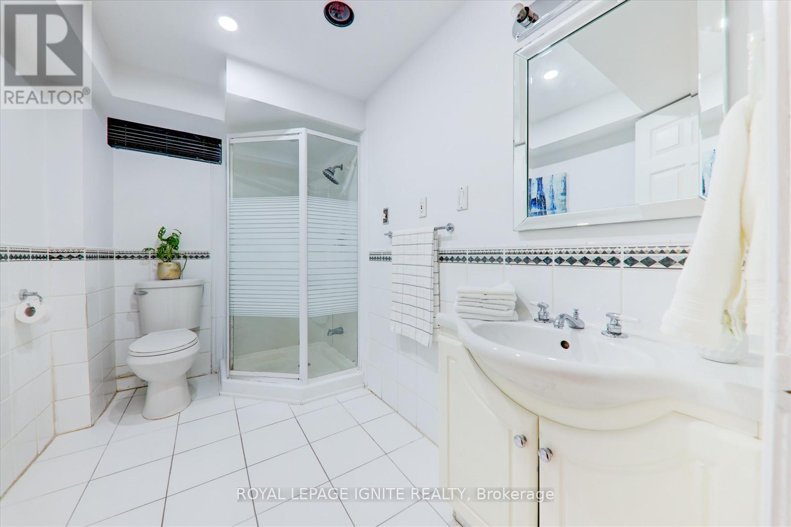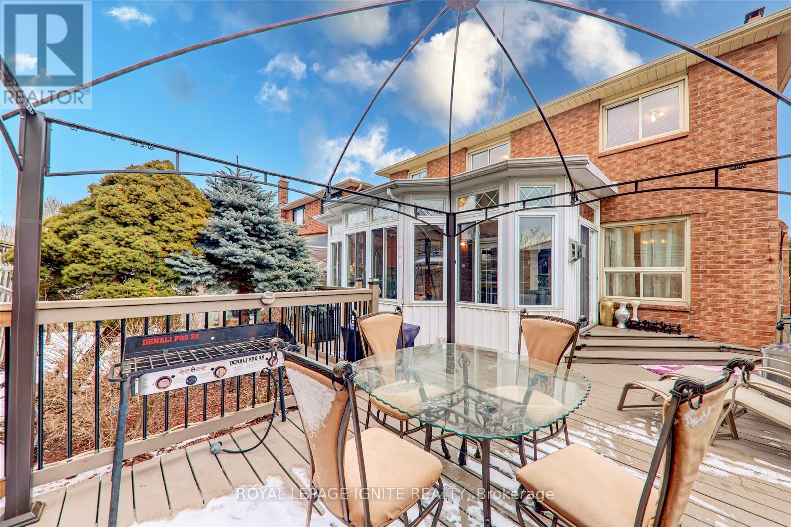205 Calverley Trail Toronto, Ontario M1C 3Y4
$1,288,800
Welcome to 205 Calverly Trail, a spacious and meticulously maintained 4+2 bedroom home in the highly sought-after Highland Creek neighborhood. This bright and welcoming property boasts a sun-drenched solarium, expansive living and dining areas, and a modern kitchen with plenty of storage space. With a roof that's only 3 years old, a newly installed sprinkler system for the lawn, an intercom system throughout, an outdoor fountain in the backyard, a natural gas light on the deck, and a heating stove in the solarium, this home offers both comfort and style. Ideally located near the University of Toronto Scarborough, Centennial College, parks, and public transit, it combines convenience with strong investment potential. The basement provides the option for a separate unit, perfect for rental income or multi-generational living. The private backyard, abundant parking, and easy access to Highway 401 make this an outstanding opportunity in one of Scarborough's most desirable neighborhoods. **EXTRAS** S/S Stove, Fridge, dishwasher, washer and dryer (id:24801)
Property Details
| MLS® Number | E11944492 |
| Property Type | Single Family |
| Community Name | Highland Creek |
| Parking Space Total | 5 |
Building
| Bathroom Total | 4 |
| Bedrooms Above Ground | 4 |
| Bedrooms Below Ground | 2 |
| Bedrooms Total | 6 |
| Basement Development | Finished |
| Basement Type | N/a (finished) |
| Construction Style Attachment | Detached |
| Cooling Type | Central Air Conditioning |
| Exterior Finish | Brick |
| Fireplace Present | Yes |
| Flooring Type | Carpeted |
| Foundation Type | Concrete |
| Half Bath Total | 1 |
| Heating Fuel | Natural Gas |
| Heating Type | Forced Air |
| Stories Total | 2 |
| Type | House |
| Utility Water | Municipal Water |
Parking
| Attached Garage |
Land
| Acreage | No |
| Sewer | Sanitary Sewer |
| Size Depth | 103 Ft ,6 In |
| Size Frontage | 48 Ft ,5 In |
| Size Irregular | 48.48 X 103.58 Ft |
| Size Total Text | 48.48 X 103.58 Ft |
Rooms
| Level | Type | Length | Width | Dimensions |
|---|---|---|---|---|
| Second Level | Primary Bedroom | 5.89 m | 3.1 m | 5.89 m x 3.1 m |
| Second Level | Bedroom 2 | 3.35 m | 2.74 m | 3.35 m x 2.74 m |
| Second Level | Bedroom 3 | 3.35 m | 2.9 m | 3.35 m x 2.9 m |
| Second Level | Bedroom 4 | 3.05 m | 3.05 m | 3.05 m x 3.05 m |
| Basement | Recreational, Games Room | 8.56 m | 3.18 m | 8.56 m x 3.18 m |
| Main Level | Living Room | 4.62 m | 3 m | 4.62 m x 3 m |
| Main Level | Dining Room | 3.25 m | 3 m | 3.25 m x 3 m |
| Main Level | Kitchen | 5.44 m | 4.42 m | 5.44 m x 4.42 m |
| Main Level | Family Room | 5.66 m | 3.05 m | 5.66 m x 3.05 m |
| Main Level | Solarium | 7 m | 3.65 m | 7 m x 3.65 m |
Contact Us
Contact us for more information
Uthayan Sivarajah
Broker
(416) 301-5555
www.pyramidgroup.com/
www.facebook.com/uthayan.sivarajah
(416) 282-3333
(416) 272-3333
www.igniterealty.ca
Raj Sivarajah
Broker
pyramidgroup.com/
www.facebook.com/RAJSIVARAJAH
ca.linkedin.com/in/raj-sivarajah-70a34716b
(416) 282-3333
(416) 272-3333
www.igniterealty.ca


