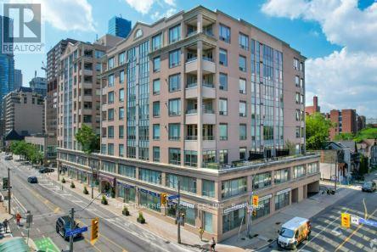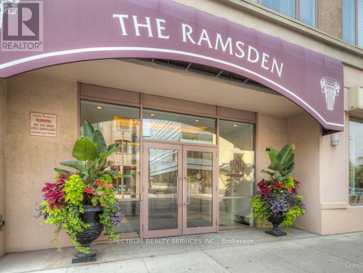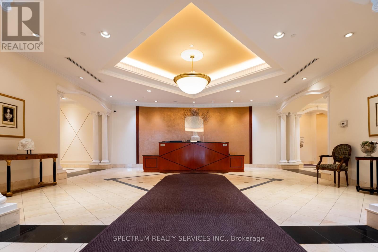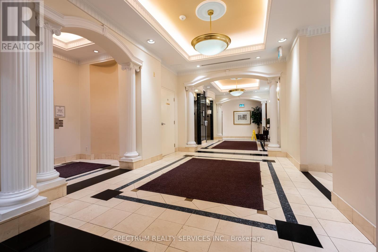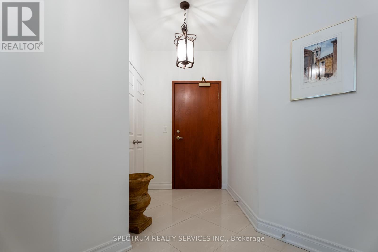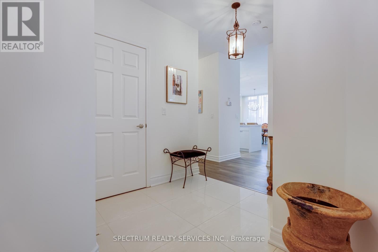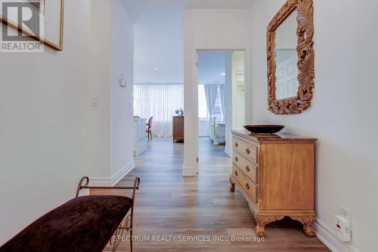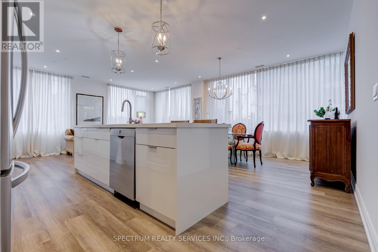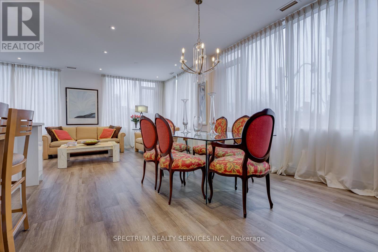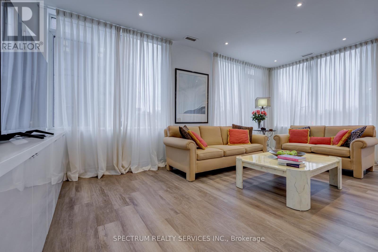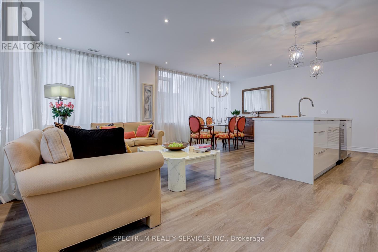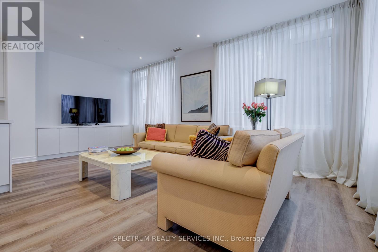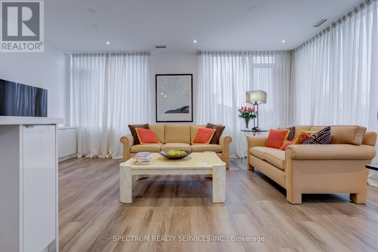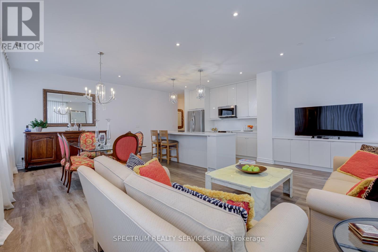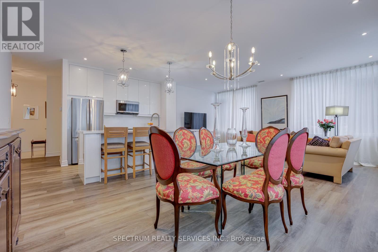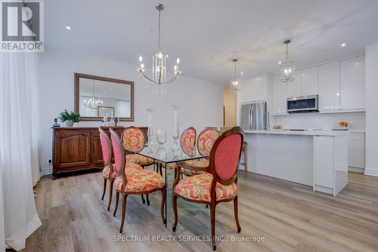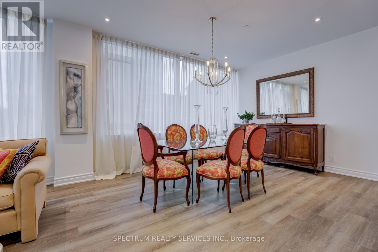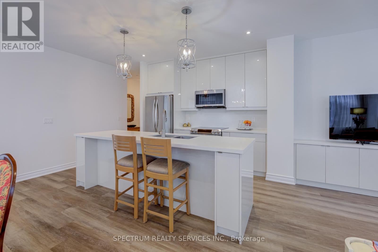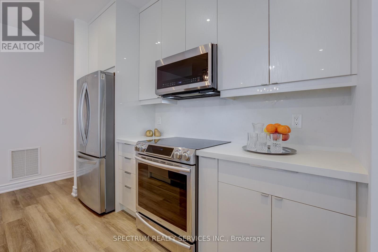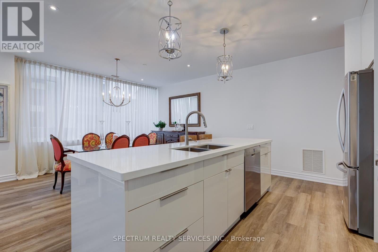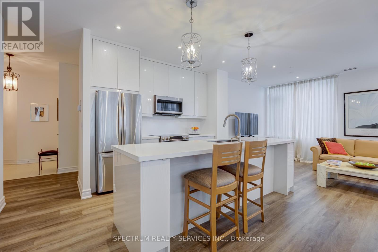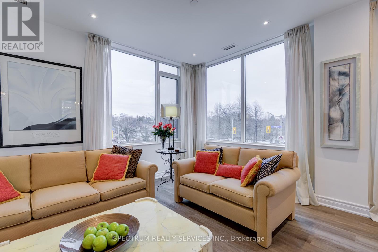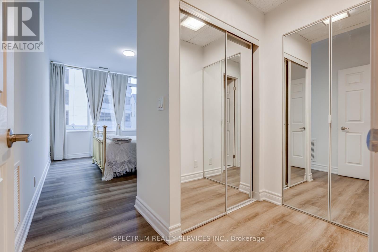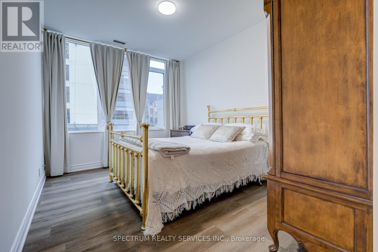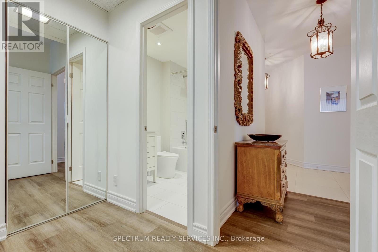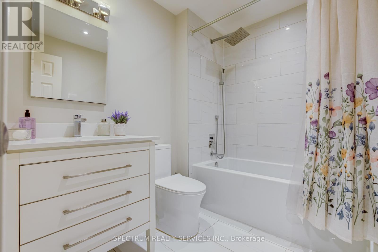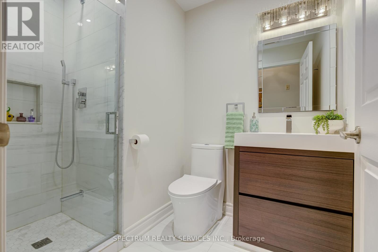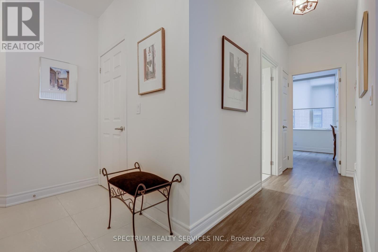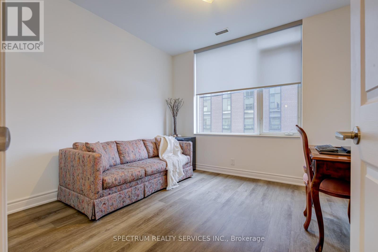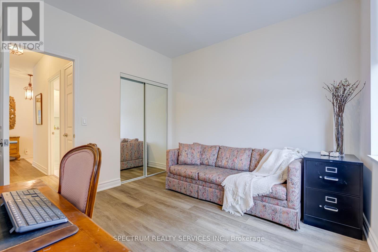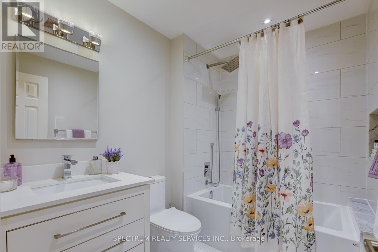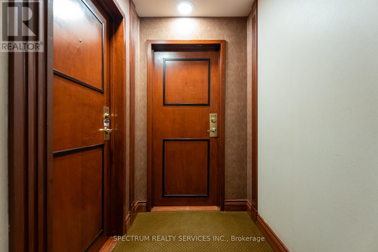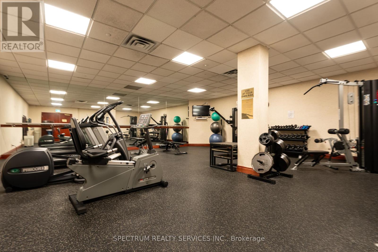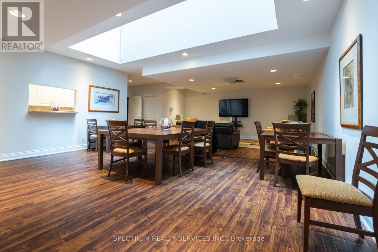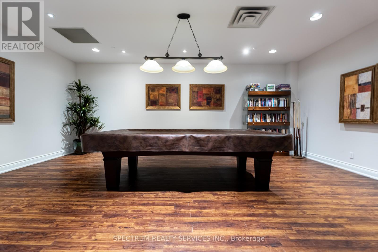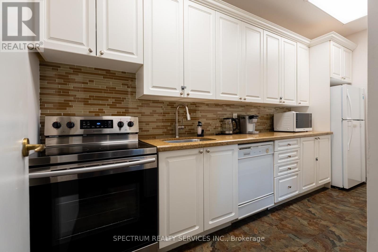205 - 980 Yonge Street Toronto, Ontario M4W 3V8
$899,000Maintenance, Common Area Maintenance, Insurance, Water, Parking
$1,451.14 Monthly
Maintenance, Common Area Maintenance, Insurance, Water, Parking
$1,451.14 MonthlyWELCOME to this CHIC, ELEGANT CORNER UNIT in the desirable RAMSDEN at 980 YONGE ST. This luxurious Building offers 24-hour concierge and security services and is ideally situated just steps from Rosedale Subway Station, Ramsden Park, Rosedale Valley, as well as all the popular shops and restaurants in Yorkville and along Yonge and Bloor. This expansive unit (1150 sq. ft.) is sun-filled with natural light, offering a perfect blend of comfort and sophistication. The open-concept floor plan optimizes space, featuring 9' smooth ceilings, pot lights, premium vinyl flooring throughout, and large, bright windows. The Primary Bedroom includes spacious his/hers closets. All the bathrooms have been beautifully renovated. The custom-designed kitchen boasts high-quality quartz countertops, extended cabinetry, and stainless steel appliances. Relax and BBQ on the rooftop deck while taking in stunning city views. Surface visitor parking is available. Indoor underground parking & locker included. Say YES to this incredible unit! Exceptional Value in Prime Location! Motivated Seller! (id:24801)
Property Details
| MLS® Number | C12360196 |
| Property Type | Single Family |
| Community Name | Annex |
| Amenities Near By | Park, Public Transit |
| Community Features | Pets Allowed With Restrictions |
| Features | Carpet Free, In Suite Laundry |
| Parking Space Total | 1 |
Building
| Bathroom Total | 2 |
| Bedrooms Above Ground | 2 |
| Bedrooms Total | 2 |
| Age | 16 To 30 Years |
| Amenities | Security/concierge, Exercise Centre, Party Room, Visitor Parking, Storage - Locker |
| Appliances | Window Coverings |
| Basement Type | None |
| Cooling Type | Central Air Conditioning |
| Exterior Finish | Concrete, Stucco |
| Flooring Type | Vinyl |
| Heating Fuel | Electric |
| Heating Type | Heat Pump, Not Known |
| Size Interior | 1,000 - 1,199 Ft2 |
| Type | Apartment |
Parking
| Underground | |
| Garage |
Land
| Acreage | No |
| Land Amenities | Park, Public Transit |
Rooms
| Level | Type | Length | Width | Dimensions |
|---|---|---|---|---|
| Flat | Dining Room | 4.32 m | 4.04 m | 4.32 m x 4.04 m |
| Flat | Living Room | 4.95 m | 2.36 m | 4.95 m x 2.36 m |
| Flat | Bedroom | 3.96 m | 3.05 m | 3.96 m x 3.05 m |
| Flat | Bedroom 2 | 4.57 m | 3.12 m | 4.57 m x 3.12 m |
| Flat | Kitchen | 5.05 m | 2.61 m | 5.05 m x 2.61 m |
https://www.realtor.ca/real-estate/28768007/205-980-yonge-street-toronto-annex-annex
Contact Us
Contact us for more information
Nick Ricci
Salesperson
8400 Jane St., Unit 9
Concord, Ontario L4K 4L8
(416) 736-6500
(416) 736-9766
www.spectrumrealtyservices.com/
Manizha Khudogueva
Salesperson
8400 Jane St., Unit 9
Concord, Ontario L4K 4L8
(416) 736-6500
(416) 736-9766
www.spectrumrealtyservices.com/


