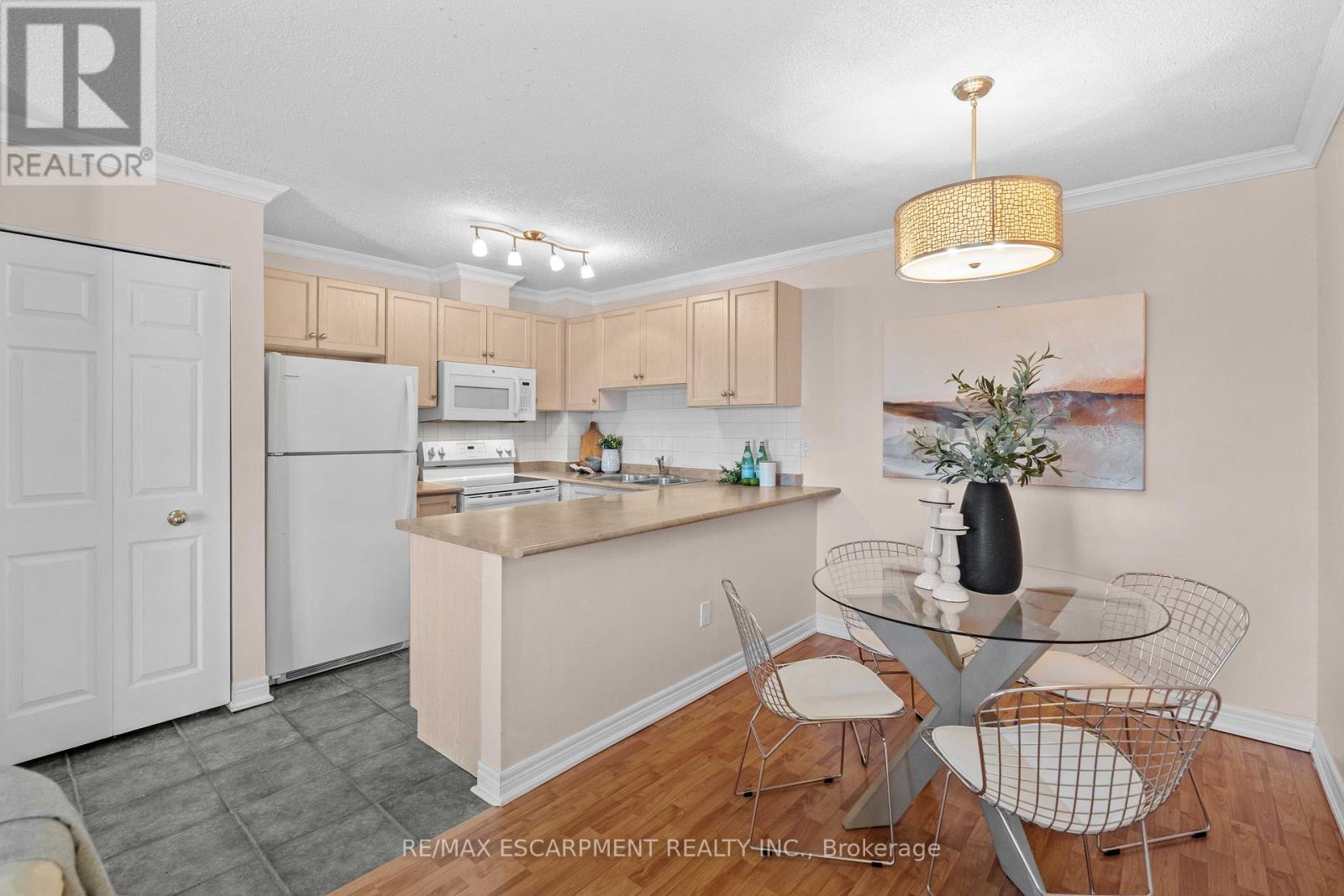205 - 4140 Foxwood Drive Burlington, Ontario L7M 4R4
$549,000Maintenance, Common Area Maintenance
$306.28 Monthly
Maintenance, Common Area Maintenance
$306.28 MonthlySpacious and inviting 2-bedroom, 1-bath ground-level unit available in a fantastic family friendly neighbourhood! This open-concept home features laminate flooring throughout, a very bright living room with sliding doors overlooking your private terrace, a kitchen with lots of storage, and an updated bathroom. Enjoy the convenience of en-suite laundry and the luxury of TWO side-by-side parking spaces just steps from your private terrace. Located close to public transit, the 407, QEW, schools, parks, and a variety of restaurants and shops, this unit offers everything you need for comfortable living. Don't miss outthis gem won't be available for long! (id:24801)
Property Details
| MLS® Number | W11914338 |
| Property Type | Single Family |
| Community Name | Tansley |
| Amenities Near By | Park, Place Of Worship, Public Transit |
| Community Features | Pet Restrictions, Community Centre, School Bus |
| Features | Carpet Free |
| Parking Space Total | 2 |
Building
| Bathroom Total | 1 |
| Bedrooms Above Ground | 2 |
| Bedrooms Total | 2 |
| Amenities | Visitor Parking |
| Appliances | Water Heater, Dishwasher, Dryer, Refrigerator, Stove, Washer, Window Coverings |
| Cooling Type | Central Air Conditioning |
| Exterior Finish | Brick |
| Flooring Type | Laminate |
| Heating Fuel | Natural Gas |
| Heating Type | Forced Air |
| Size Interior | 700 - 799 Ft2 |
| Type | Row / Townhouse |
Land
| Acreage | No |
| Land Amenities | Park, Place Of Worship, Public Transit |
Rooms
| Level | Type | Length | Width | Dimensions |
|---|---|---|---|---|
| Main Level | Living Room | 3.42 m | 4.08 m | 3.42 m x 4.08 m |
| Main Level | Kitchen | 2.39 m | 3.58 m | 2.39 m x 3.58 m |
| Main Level | Dining Room | 2.24 m | 2.91 m | 2.24 m x 2.91 m |
| Main Level | Primary Bedroom | 3.65 m | 3.57 m | 3.65 m x 3.57 m |
| Main Level | Bedroom 2 | 2.04 m | 3.28 m | 2.04 m x 3.28 m |
| Main Level | Bathroom | 1.49 m | 2.22 m | 1.49 m x 2.22 m |
| Main Level | Utility Room | 1.02 m | 2.18 m | 1.02 m x 2.18 m |
https://www.realtor.ca/real-estate/27781725/205-4140-foxwood-drive-burlington-tansley-tansley
Contact Us
Contact us for more information
Chris Maynard
Salesperson
chrismaynard.rmxescarpment.com/
www.facebook.com/chrismaynardremaxrealestatecentre/
502 Brant St #1a
Burlington, Ontario L7R 2G4
(905) 631-8118
(905) 631-5445

















