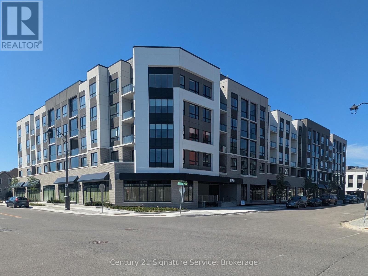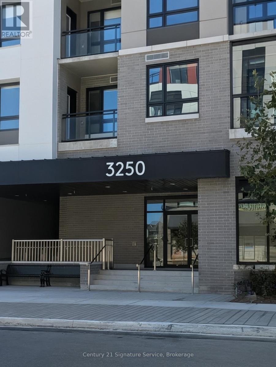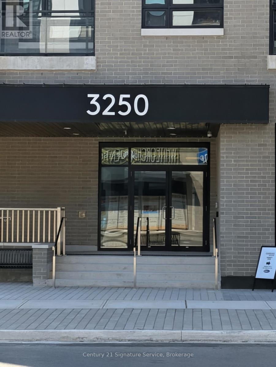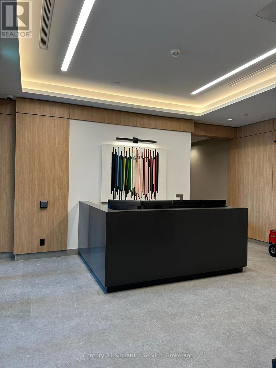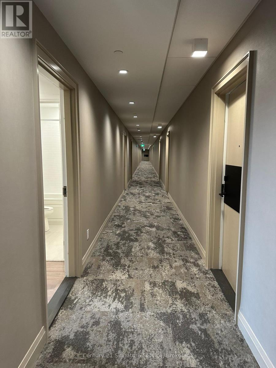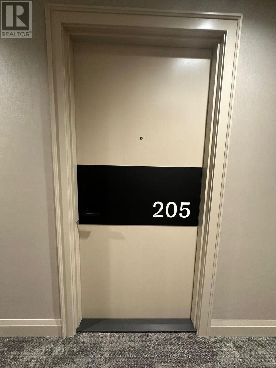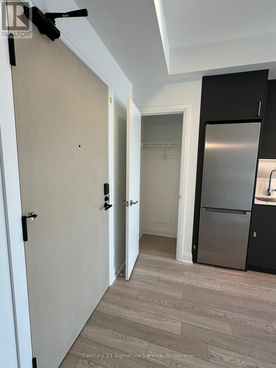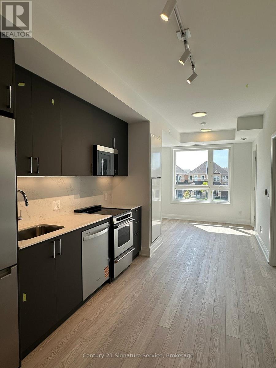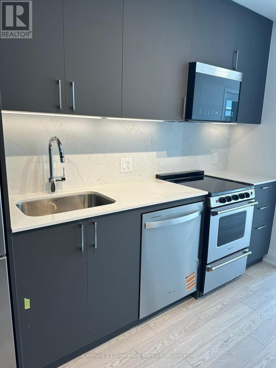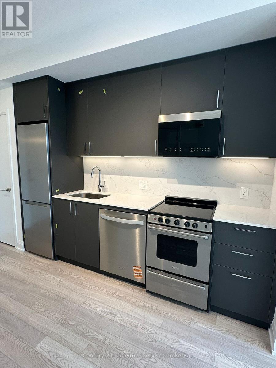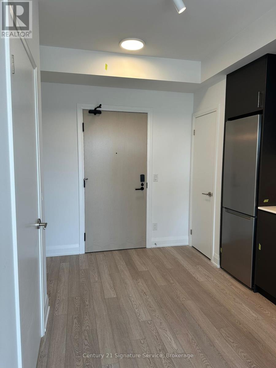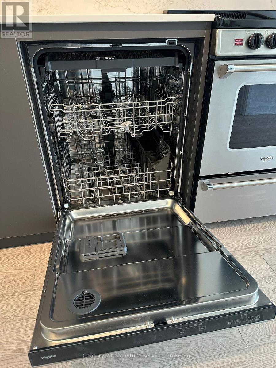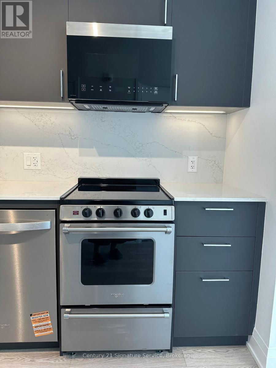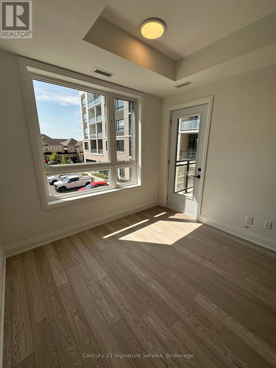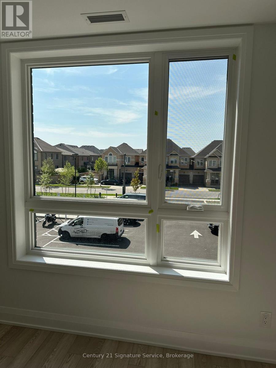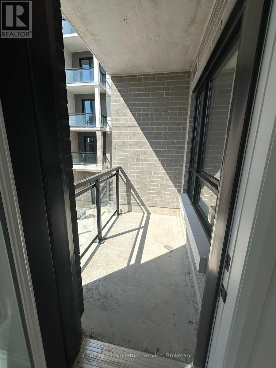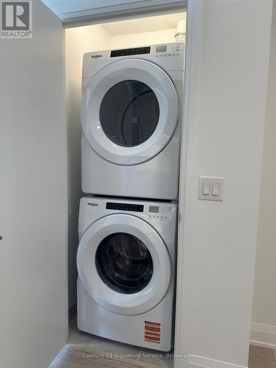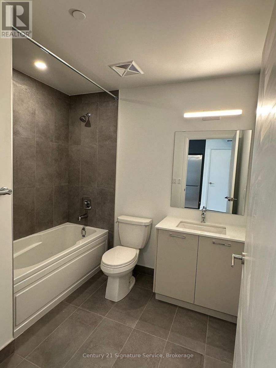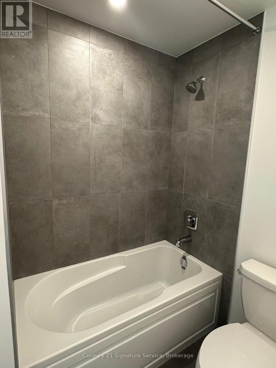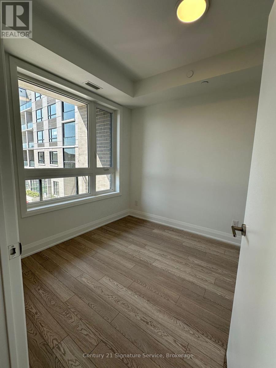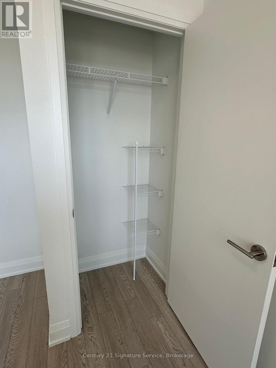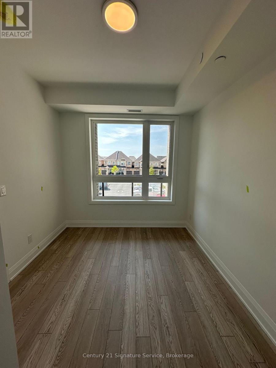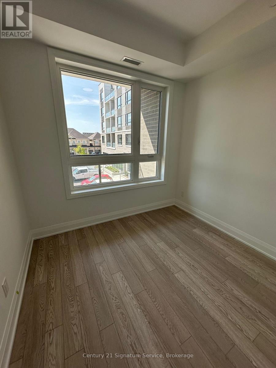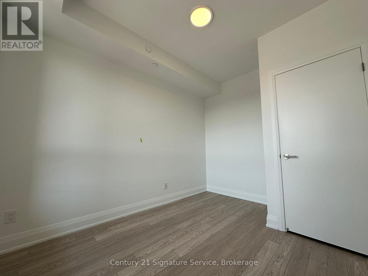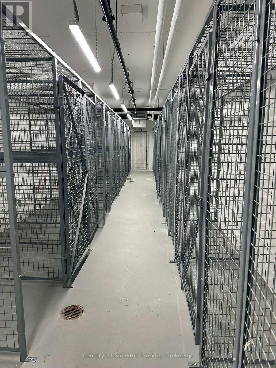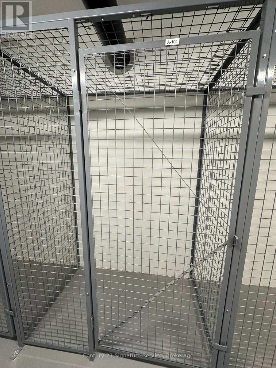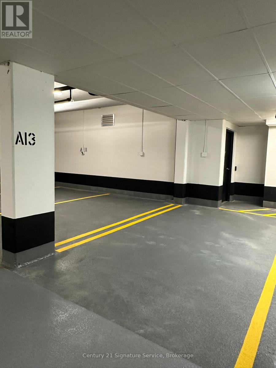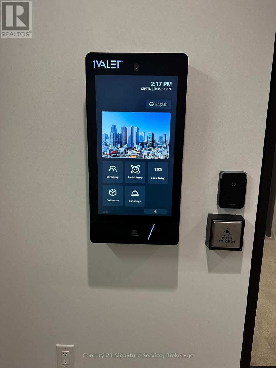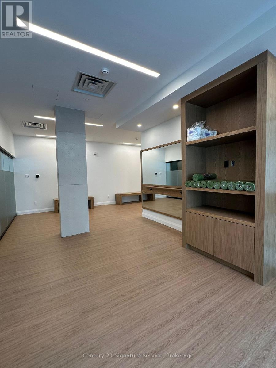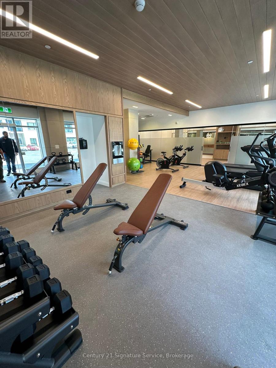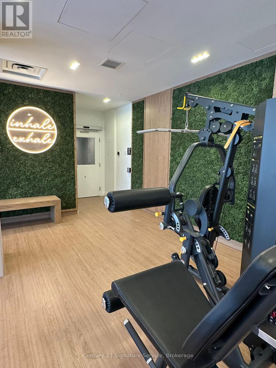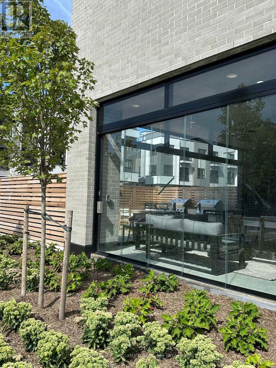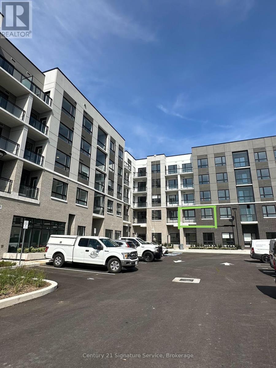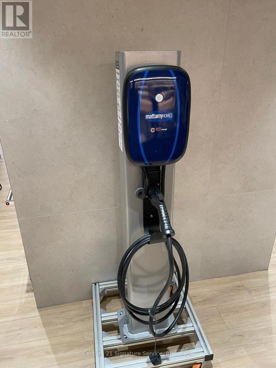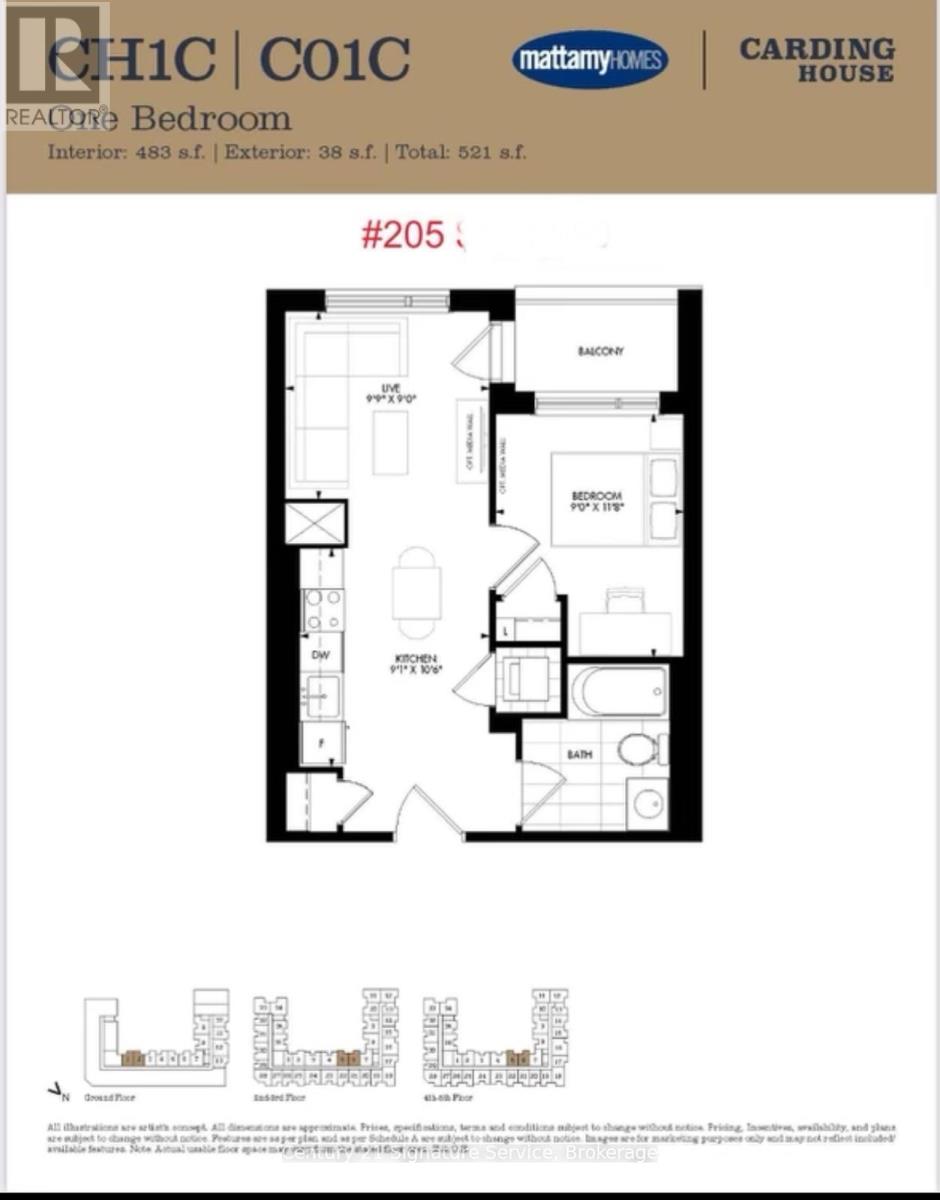205 - 3250 Carding Mill Trail Oakville, Ontario L6M 1L3
$2,100 Monthly
Discover the perfect blend of style, comfort, and convenience in this brand-new, never-lived-in 1-bedroom condo at the highly anticipated Carding House by Mattamy Homes. Nestled in the heart of North Oakville's Preserve community, this boutique 5-storey building is surrounded by multi-million-dollar homes, scenic trails, parks, and top-rated schools. Inside, you'll find a thoughtfully designed layout with 9-ft ceilings, sleek designer finishes, and a bright open-concept living space. The modern kitchen is equipped with high-end appliances and quartz countertops, while the living area flows seamlessly to a spacious private balcony for your morning coffee or evening relaxation. The building itself offers exclusive amenities, including a fitness centre, a party room, an outdoor terrace, and more. This unit also includes a parking space with EV charger and a locker for added convenience. Located just minutes from OTMH, shopping, dining, GO Transit, and major highways (403 & 407), everything you need is right at your doorstep. A rare leasing opportunity in one of Oakville's most desirable new communities. Don't miss your chance to call Suite 205 home! (id:24801)
Property Details
| MLS® Number | W12428188 |
| Property Type | Single Family |
| Community Name | 1008 - GO Glenorchy |
| Amenities Near By | Hospital |
| Community Features | Pet Restrictions, Community Centre |
| Features | Conservation/green Belt, Balcony, Carpet Free |
| Parking Space Total | 1 |
Building
| Bathroom Total | 1 |
| Bedrooms Above Ground | 1 |
| Bedrooms Total | 1 |
| Amenities | Exercise Centre, Party Room, Visitor Parking, Storage - Locker |
| Appliances | All |
| Architectural Style | Multi-level |
| Cooling Type | Central Air Conditioning |
| Exterior Finish | Brick |
| Heating Type | Forced Air |
| Size Interior | 500 - 599 Ft2 |
| Type | Apartment |
Parking
| Underground | |
| Garage |
Land
| Acreage | No |
| Land Amenities | Hospital |
| Surface Water | Lake/pond |
Rooms
| Level | Type | Length | Width | Dimensions |
|---|---|---|---|---|
| Main Level | Living Room | 2.97 m | 2.74 m | 2.97 m x 2.74 m |
| Main Level | Kitchen | 2.77 m | 3.2 m | 2.77 m x 3.2 m |
| Main Level | Bedroom | 2.74 m | 3.6 m | 2.74 m x 3.6 m |
| Main Level | Bathroom | 2.5 m | 2.16 m | 2.5 m x 2.16 m |
Contact Us
Contact us for more information
Meetu Mehra
Broker
www.meetumehra.com/
186 Robert Speck Parkway
Mississauga, Ontario L4Z 3G1
(905) 896-4622
(905) 896-4621
c21signatureservice.ca/


