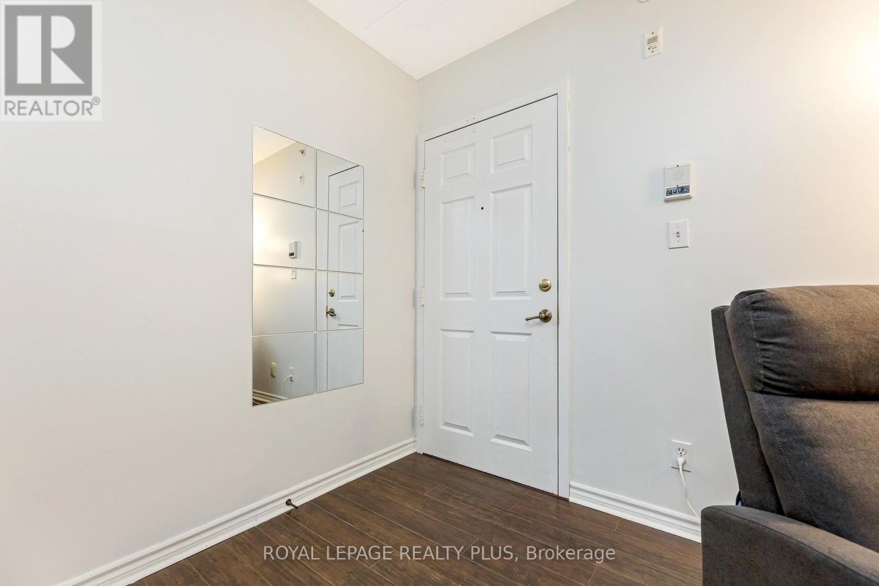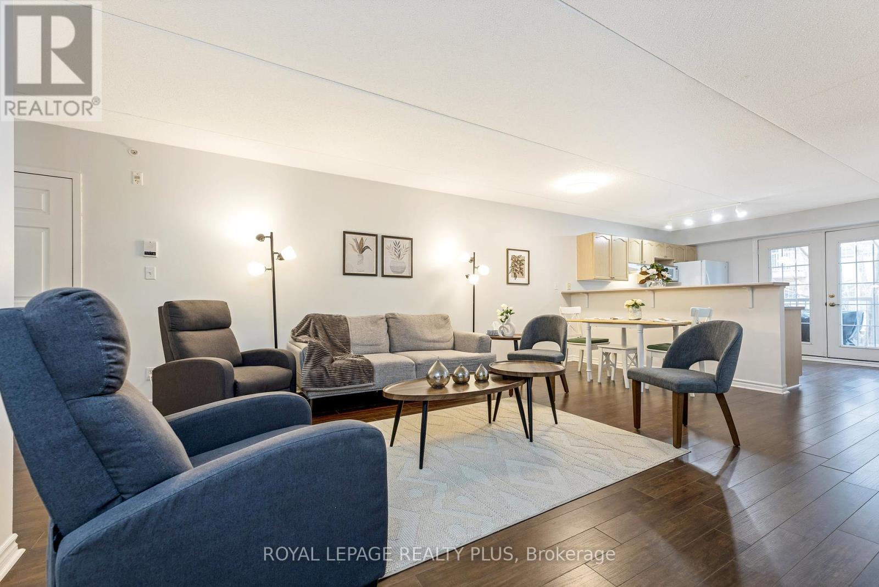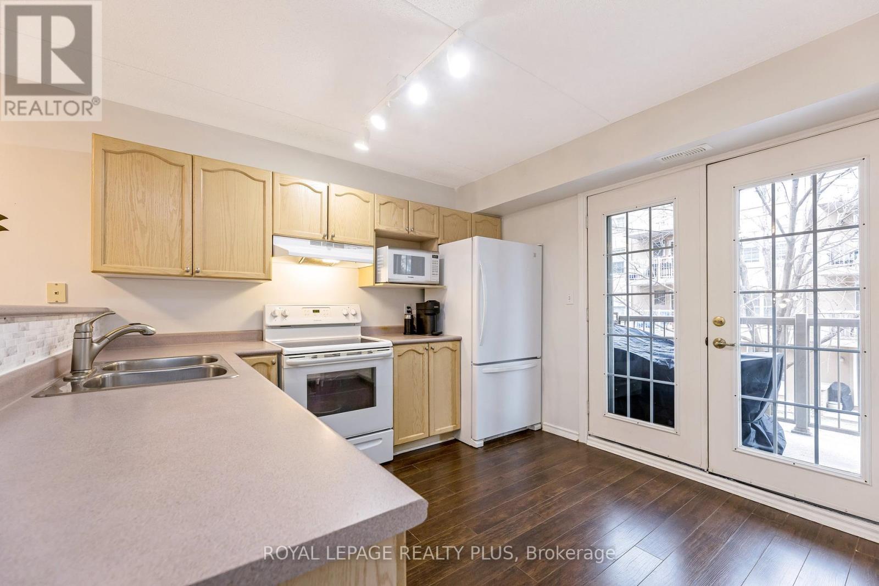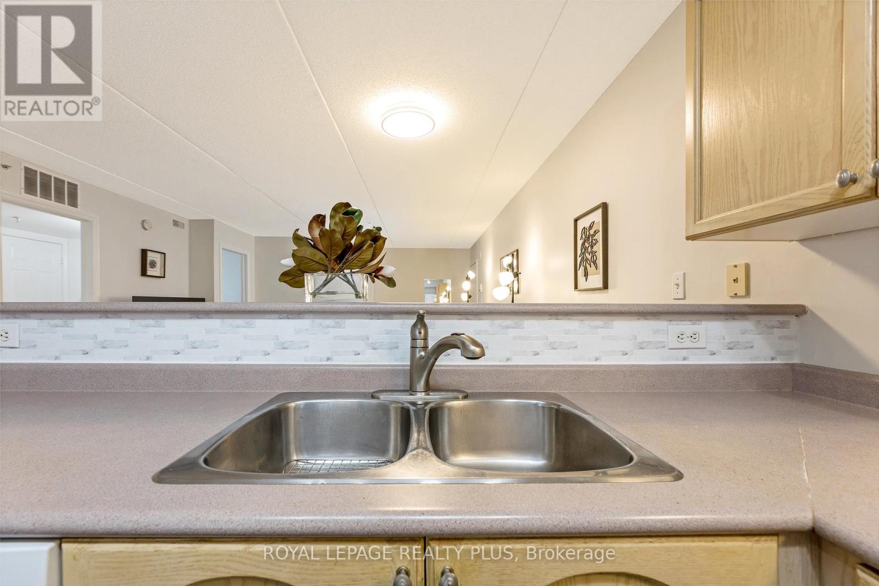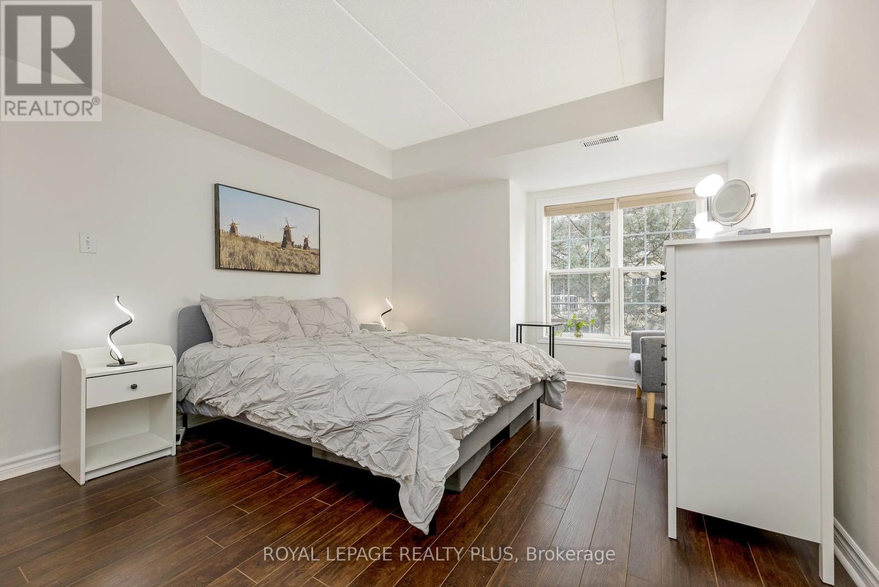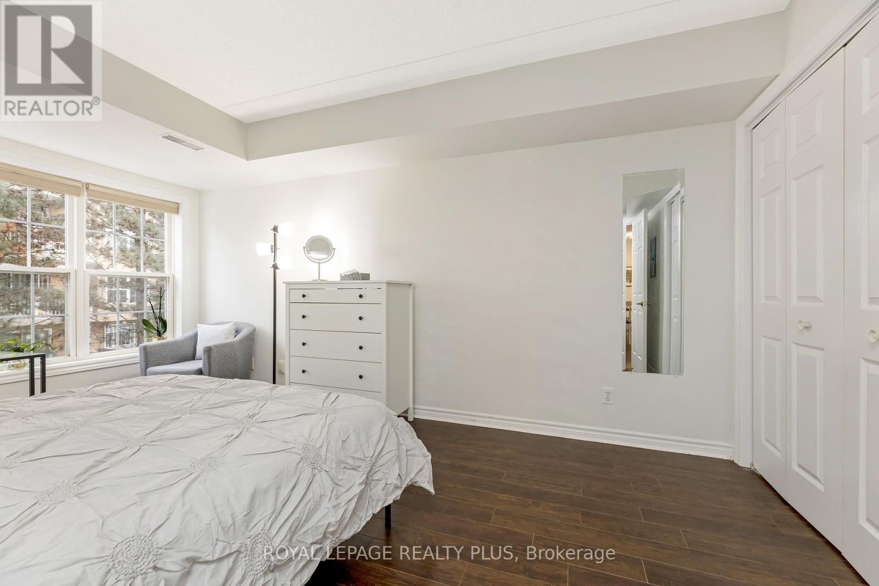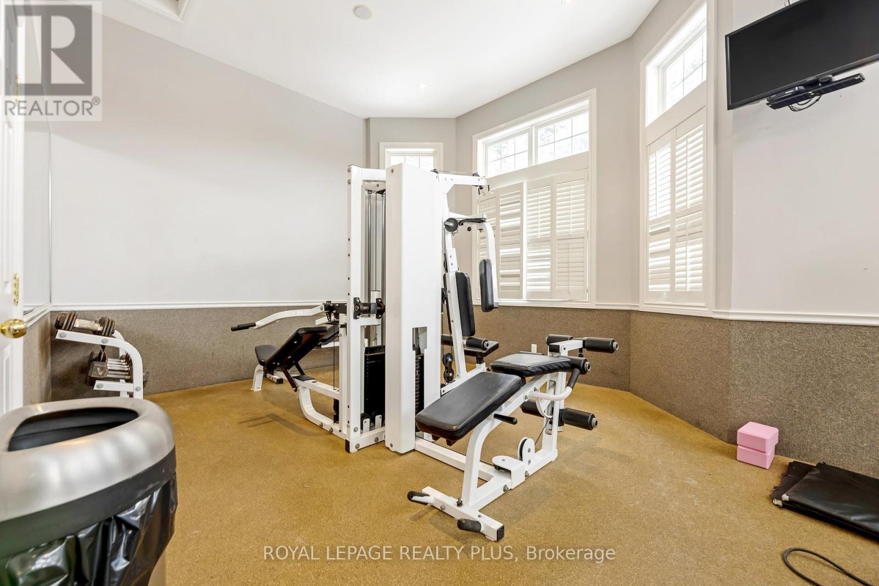205 - 1810 Walker's Line Burlington, Ontario L7M 4V3
$500,000Maintenance, Common Area Maintenance, Insurance, Water, Parking
$520 Monthly
Maintenance, Common Area Maintenance, Insurance, Water, Parking
$520 Monthly1 Bedroom + Den condo (859 sqft) Rarely to find nowadays!! Fresh paint January 2025throughout, Kitec Pipes changed in 2018, Vinyl bathroom flooring Jan. 2025. The moment you step inside, you'll be greeted by the tall ceilings and the open concept living area ideal for relaxation and entertaining. The open balcony is a delightful bonus for those who cherish out door living. You'll discover a generously sized bedroom, and a versatile den tailor-made for a home office or accommodating guests. This condo is located in the heart of Burlington's sought-after Palmer neighbourhood and enjoys a prime location. You'll be just a four-minute drive from the convenience of HWY 407 and the QEW/403, ensuring easy access to nearby destinations. Additionally, everyday essentials and leisure pursuits are right at your doorstep, with Tim Horton's, various restaurants, grocery stores, and more, all within walking distance. Include 1 parking and 1 Locker. (id:24801)
Property Details
| MLS® Number | W11941818 |
| Property Type | Single Family |
| Community Name | Palmer |
| Amenities Near By | Hospital, Park, Public Transit, Schools |
| Community Features | Pet Restrictions, Community Centre, School Bus |
| Equipment Type | Water Heater |
| Features | Balcony, Carpet Free |
| Parking Space Total | 1 |
| Rental Equipment Type | Water Heater |
Building
| Bathroom Total | 1 |
| Bedrooms Above Ground | 1 |
| Bedrooms Below Ground | 1 |
| Bedrooms Total | 2 |
| Amenities | Exercise Centre, Party Room, Visitor Parking, Storage - Locker |
| Appliances | Garage Door Opener Remote(s), Window Coverings |
| Cooling Type | Central Air Conditioning |
| Exterior Finish | Brick |
| Flooring Type | Laminate |
| Foundation Type | Concrete |
| Heating Type | Forced Air |
| Size Interior | 800 - 899 Ft2 |
| Type | Apartment |
Parking
| Underground |
Land
| Acreage | No |
| Land Amenities | Hospital, Park, Public Transit, Schools |
Rooms
| Level | Type | Length | Width | Dimensions |
|---|---|---|---|---|
| Main Level | Living Room | 6.91 m | 4.62 m | 6.91 m x 4.62 m |
| Main Level | Dining Room | 6.91 m | 4.62 m | 6.91 m x 4.62 m |
| Main Level | Kitchen | 3.84 m | 3.15 m | 3.84 m x 3.15 m |
| Main Level | Primary Bedroom | 4.65 m | 3.4 m | 4.65 m x 3.4 m |
| Main Level | Bedroom 2 | 3 m | 2.54 m | 3 m x 2.54 m |
https://www.realtor.ca/real-estate/27845011/205-1810-walkers-line-burlington-palmer-palmer
Contact Us
Contact us for more information
Ihab Basha
Broker
www.ihabbasha.com/
www.facebook.com/basharealty
www.linkedin.com/in/ihab-basha-6589262a?trk=hp-identity-name
2575 Dundas Street West
Mississauga, Ontario L5K 2M6
(905) 828-6550
(905) 828-1511






