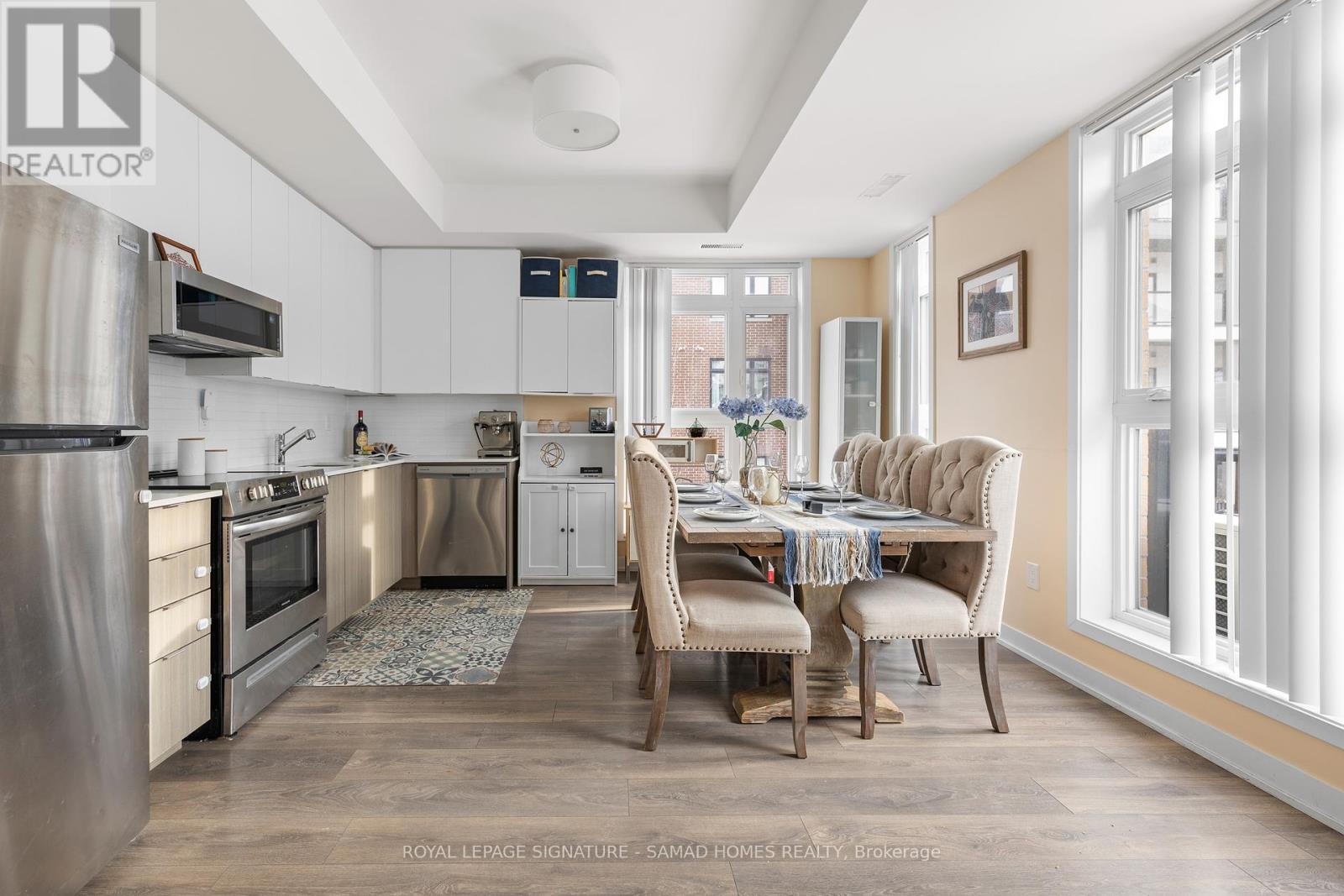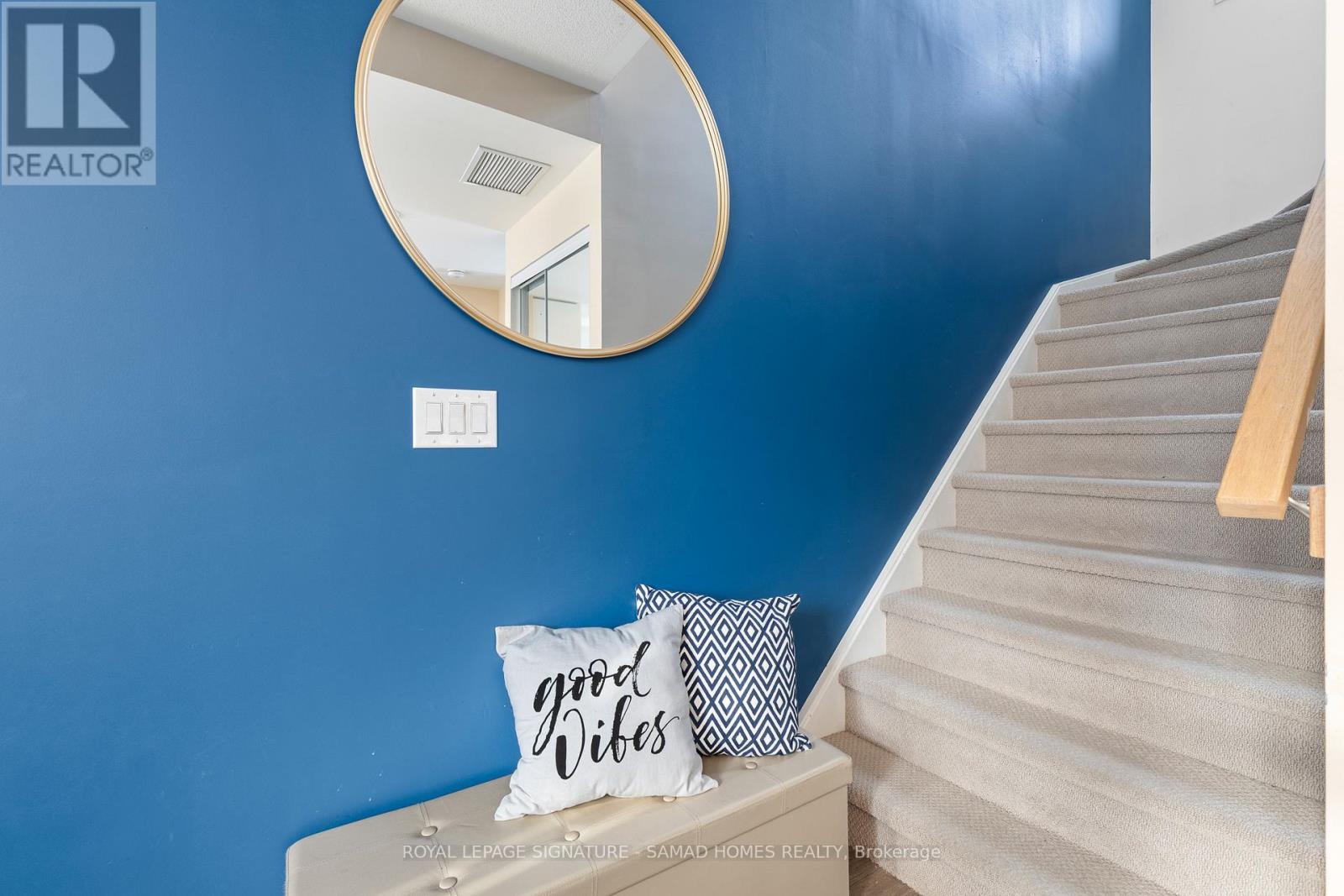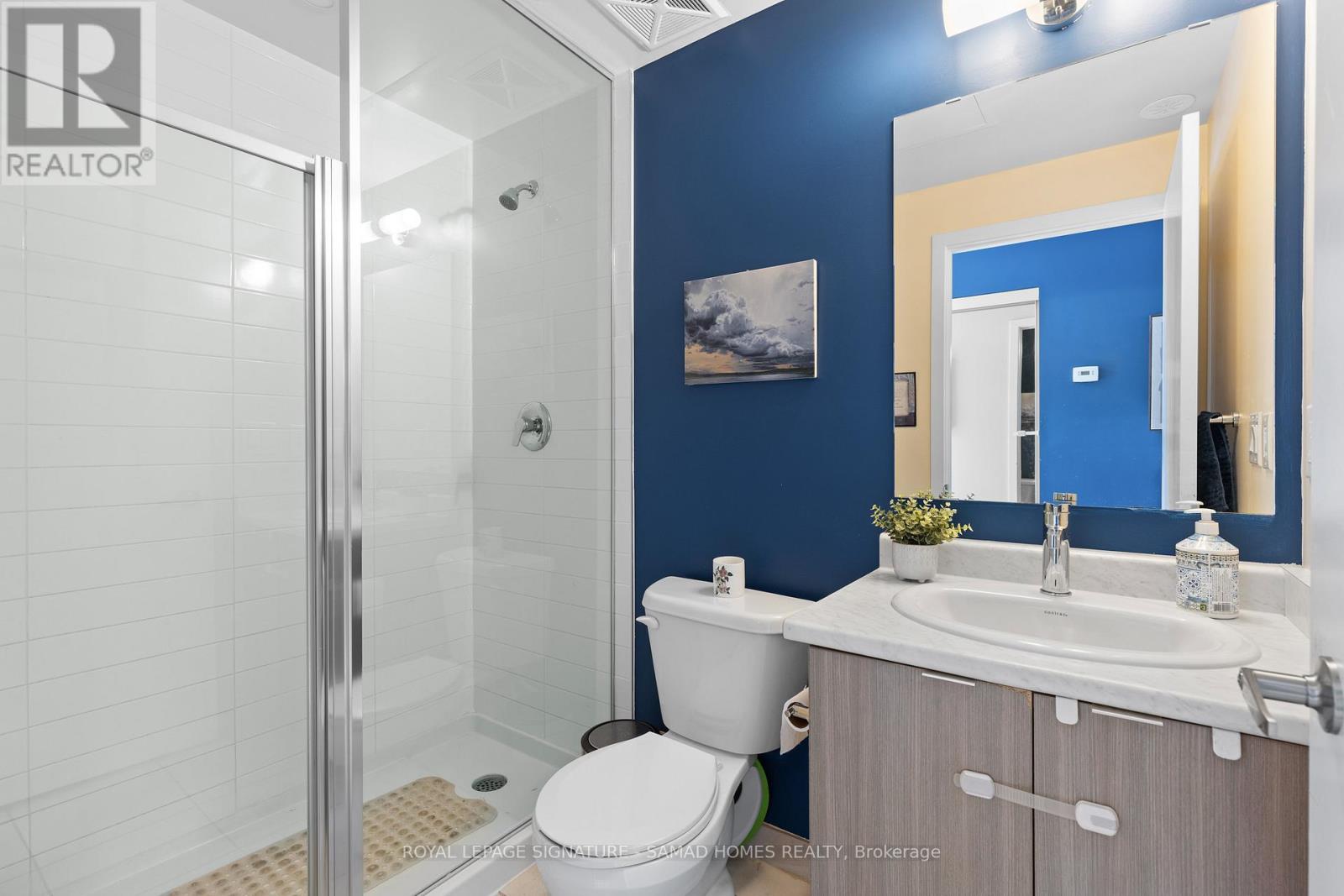205 - 150 Canon Jackson Drive Toronto, Ontario M6M 0B9
$899,900Maintenance, Common Area Maintenance, Insurance, Parking, Water
$407 Monthly
Maintenance, Common Area Maintenance, Insurance, Parking, Water
$407 MonthlyWelcome to your dream home in a vibrant, newly built community! Boasting three spacious bedrooms, including a versatile main-floor bedroom ideal for guests or a home office, and two additional bedrooms upstairs, this home is designed for flexible living. The bright corner unit is flooded with natural light, creating an inviting and airy atmosphere throughout.Outdoor enthusiasts will love the oversized terrace and two private balconies, perfect for relaxing, entertaining, or enjoying the fresh air. Your private parking space connects directly to the unit, adding an extra layer of convenience to your daily routine. Situated just steps from the LRT, this home makes commuting or exploring the city a breeze.This townhouse is nestled in a modern, thoughtfully planned community that combines luxury with practicality. Whether you're hosting gatherings, enjoying family time, or simply taking in the beautiful surroundings, this home offers everything you need for contemporary living. (id:24801)
Open House
This property has open houses!
2:00 pm
Ends at:4:00 pm
2:00 pm
Ends at:4:00 pm
Property Details
| MLS® Number | W11930400 |
| Property Type | Single Family |
| Community Name | Brookhaven-Amesbury |
| Community Features | Pet Restrictions |
| Parking Space Total | 1 |
Building
| Bathroom Total | 3 |
| Bedrooms Above Ground | 3 |
| Bedrooms Total | 3 |
| Amenities | Storage - Locker |
| Appliances | Dishwasher, Dryer, Hood Fan, Microwave, Refrigerator, Stove, Washer, Window Coverings |
| Cooling Type | Central Air Conditioning |
| Exterior Finish | Brick |
| Heating Fuel | Natural Gas |
| Heating Type | Forced Air |
| Stories Total | 2 |
| Size Interior | 1,200 - 1,399 Ft2 |
| Type | Row / Townhouse |
Parking
| Underground |
Land
| Acreage | No |
Rooms
| Level | Type | Length | Width | Dimensions |
|---|---|---|---|---|
| Second Level | Primary Bedroom | 4.11 m | 3.48 m | 4.11 m x 3.48 m |
| Second Level | Bedroom 3 | 3.76 m | 3.13 m | 3.76 m x 3.13 m |
| Main Level | Living Room | 3.25 m | 4.3 m | 3.25 m x 4.3 m |
| Main Level | Dining Room | 4.18 m | 4.1 m | 4.18 m x 4.1 m |
| Main Level | Bedroom 2 | 2.97 m | 3.64 m | 2.97 m x 3.64 m |
Contact Us
Contact us for more information
Omar Abdel Samad
Broker of Record
9 Sampson Mews #201
Toronto, Ontario M3C 0H5
(416) 443-0300
(416) 443-8619
HTTP://www.samadhomes.com





















