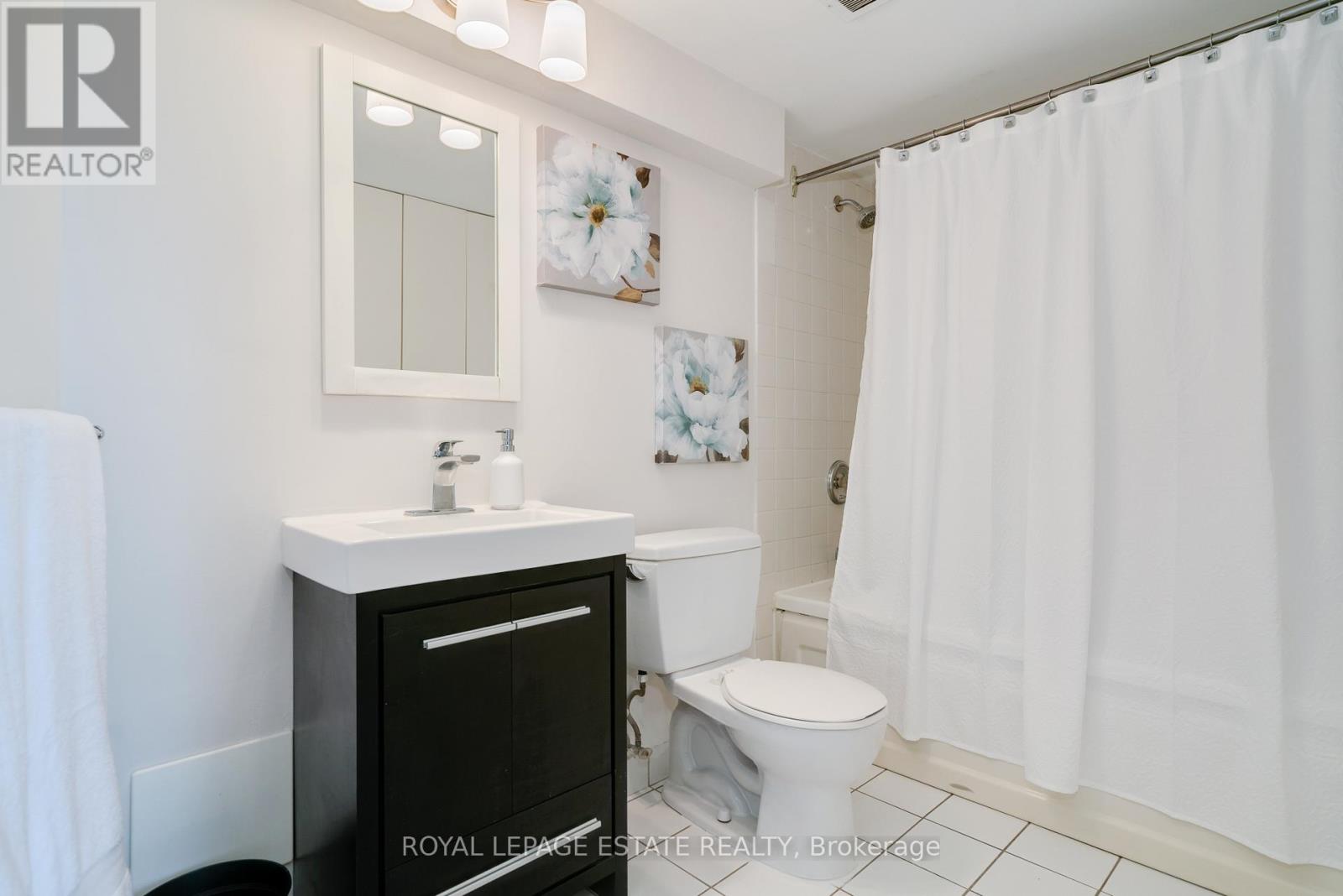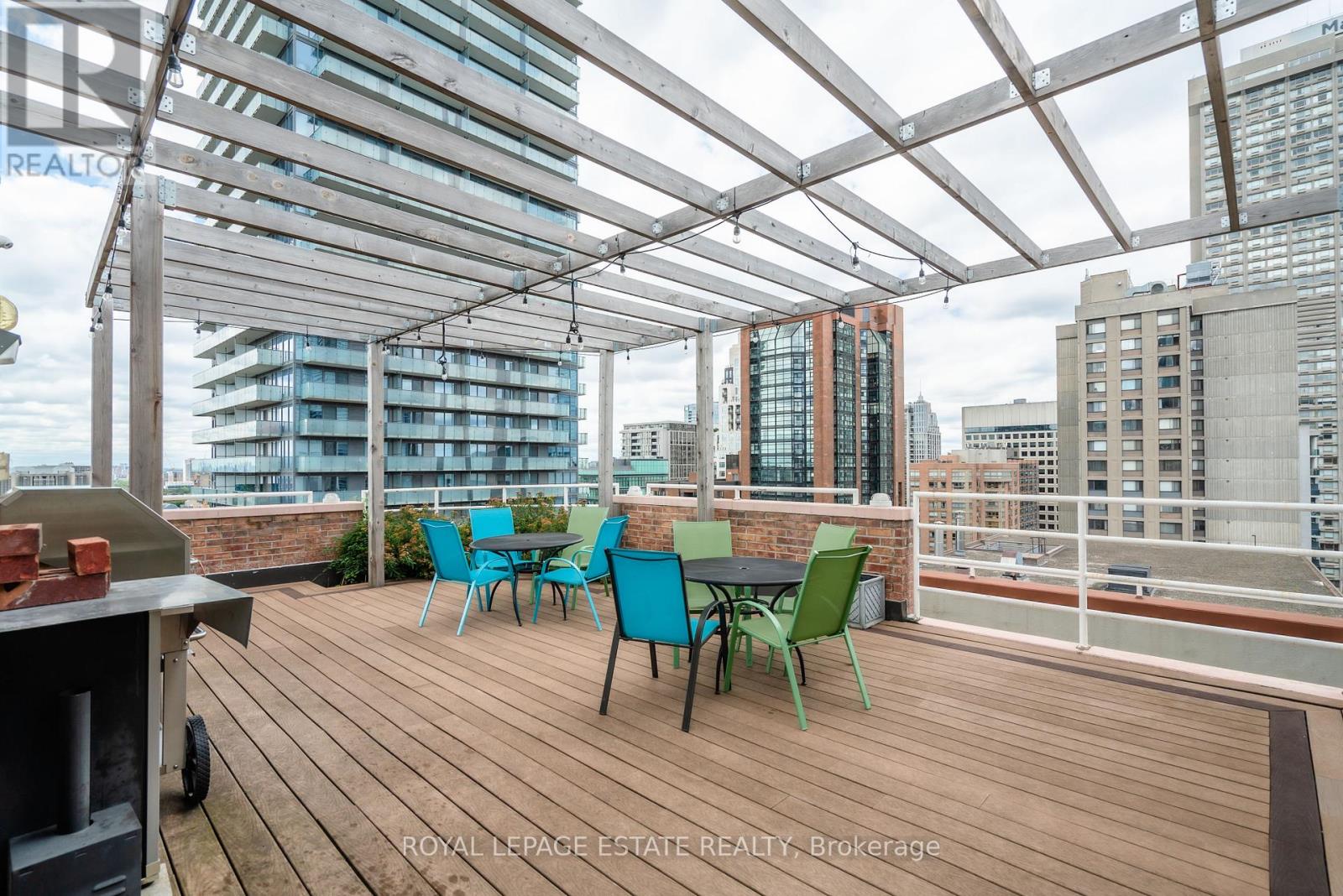205 - 1055 Bay Street Toronto, Ontario M5S 3A3
$699,000Maintenance, Heat, Water, Electricity, Common Area Maintenance, Insurance
$1,112.14 Monthly
Maintenance, Heat, Water, Electricity, Common Area Maintenance, Insurance
$1,112.14 MonthlyAttention Investors, This unit currently rents for $4,675 monthly plus $100 for the parking space. Major recent upgrades include beautiful brand new windows(2024) and blinds(2024), new washer/dryer(2024), 2 new fan coil units(2021). This is a spacious (over 1100 square feet) bright and sunny apartment in the prestigious Polo Club by Tridel. Two bedrooms plus den, one parking space and one locker. Terrific location close to U of T, hospitals, Bloor St shops, financial district, short walk to the subway and more. Rents well to students, den can be used as a 3rd bedroom, parking, locker, terrific amenities, 24 hour concierge, visitor parking, rooftop deck with BBQ's, gym, and more. This unit is currently tenanted, lease expires on August 31 2025. Note: Photos taken prior to tenants and prior to installation of new windows and blinds. **** EXTRAS **** Terrific amenities, 24 hour conceirge, visitor parking, the best location in the very heart of the city, ideal for students or working professionals (id:24801)
Property Details
| MLS® Number | C11921005 |
| Property Type | Single Family |
| Neigbourhood | Yorkville |
| Community Name | Bay Street Corridor |
| CommunityFeatures | Pet Restrictions |
| Features | Carpet Free |
| ParkingSpaceTotal | 1 |
Building
| BathroomTotal | 2 |
| BedroomsAboveGround | 2 |
| BedroomsBelowGround | 1 |
| BedroomsTotal | 3 |
| Amenities | Storage - Locker |
| Appliances | Blinds, Dryer, Microwave, Refrigerator, Stove, Washer |
| CoolingType | Central Air Conditioning |
| ExteriorFinish | Brick, Concrete |
| FlooringType | Hardwood |
| HeatingFuel | Natural Gas |
| HeatingType | Forced Air |
| SizeInterior | 999.992 - 1198.9898 Sqft |
| Type | Apartment |
Parking
| Underground |
Land
| Acreage | No |
Rooms
| Level | Type | Length | Width | Dimensions |
|---|---|---|---|---|
| Flat | Living Room | 3.53 m | 4.67 m | 3.53 m x 4.67 m |
| Flat | Kitchen | 4.3 m | 2.37 m | 4.3 m x 2.37 m |
| Flat | Primary Bedroom | 4.48 m | 5.06 m | 4.48 m x 5.06 m |
| Flat | Bedroom 2 | 2.82 m | 4.45 m | 2.82 m x 4.45 m |
| Flat | Den | 4.12 m | 2.68 m | 4.12 m x 2.68 m |
Interested?
Contact us for more information
Jane Elizabeth Grant
Salesperson
2301 Queen Street East
Toronto, Ontario M4E 1G7





















