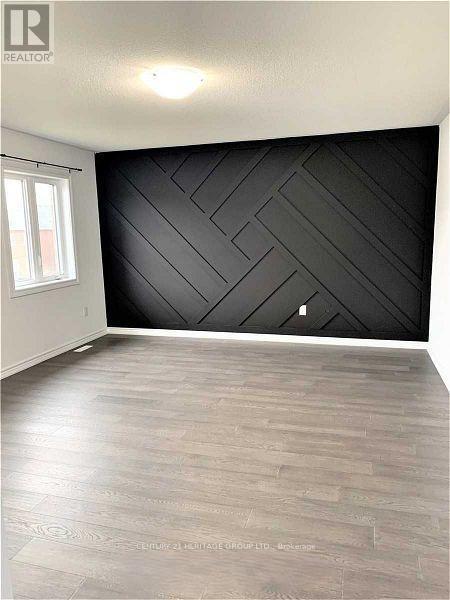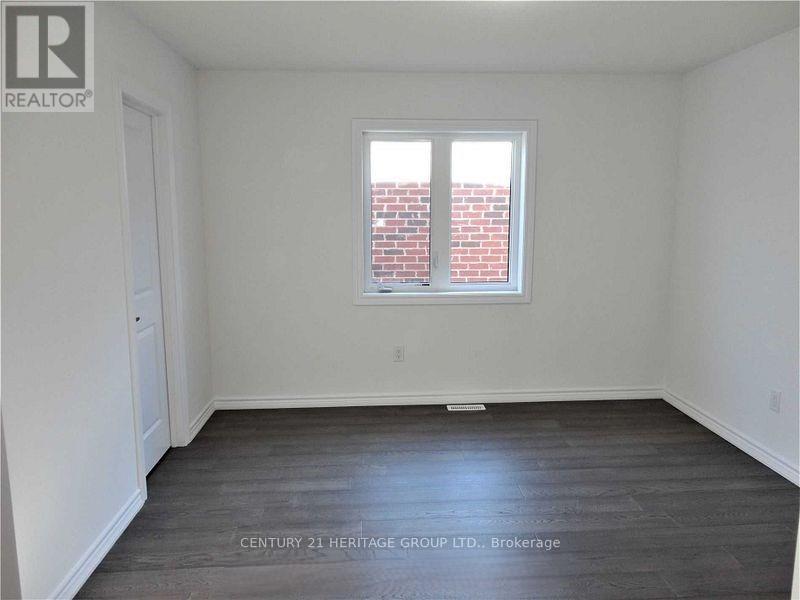204 Werry Avenue Southgate, Ontario N0C 1B0
$2,600 Monthly
Welcome to this Stunning Home! A Must-See Property: All Brick 4 Bedroom + 3 Bathroom Residence. Fully Upgraded with Modern Finishes. 9ft Ceilings on Main Floor. Modern Fireplace. Premium Hardwood Flooring. Oak Staircase with Iron Pickets. Gourmet Kitchen: White Cupboards with Large Centre Island. Luxurious Master Suite: Two Large Walk-In Closets. Ensuite Bathroom. Additional Features: 2nd and 4th Bedrooms with Walk-In Closets (main and second floor only). Premium Lot: 127' Deep with No Sidewalk. Large Driveway and Backyard. Convenient Location: Close to Schools, Groceries, and Community Amenities. **** EXTRAS **** Fridge, Stove, Washer, Dryer. Tenant Buys Liability & Content Insurance & Pays All The Utilities. (id:24801)
Property Details
| MLS® Number | X11912140 |
| Property Type | Single Family |
| Community Name | Dundalk |
| Features | Level Lot, Level |
| ParkingSpaceTotal | 4 |
| ViewType | View |
Building
| BathroomTotal | 3 |
| BedroomsAboveGround | 4 |
| BedroomsTotal | 4 |
| Amenities | Fireplace(s) |
| Appliances | Water Heater |
| ConstructionStyleAttachment | Detached |
| CoolingType | Central Air Conditioning, Ventilation System |
| ExteriorFinish | Brick |
| FireProtection | Smoke Detectors |
| FireplacePresent | Yes |
| FireplaceTotal | 1 |
| FlooringType | Porcelain Tile, Hardwood |
| FoundationType | Poured Concrete |
| HalfBathTotal | 1 |
| HeatingFuel | Natural Gas |
| HeatingType | Forced Air |
| StoriesTotal | 2 |
| SizeInterior | 1999.983 - 2499.9795 Sqft |
| Type | House |
| UtilityWater | Municipal Water |
Parking
| Attached Garage | |
| Tandem |
Land
| Acreage | No |
| Sewer | Sanitary Sewer |
| SizeTotalText | Under 1/2 Acre |
Rooms
| Level | Type | Length | Width | Dimensions |
|---|---|---|---|---|
| Second Level | Primary Bedroom | 4.2 m | 5.11 m | 4.2 m x 5.11 m |
| Second Level | Bedroom 2 | 3.59 m | 3.89 m | 3.59 m x 3.89 m |
| Second Level | Bedroom 3 | 3.89 m | 3.89 m | 3.89 m x 3.89 m |
| Second Level | Bedroom 4 | 3.49 m | 3.89 m | 3.49 m x 3.89 m |
| Ground Level | Kitchen | 7.41 m | 3.39 m | 7.41 m x 3.39 m |
| Ground Level | Family Room | 3.9 m | 4.1 m | 3.9 m x 4.1 m |
| Ground Level | Dining Room | 2.59 m | 4.09 m | 2.59 m x 4.09 m |
| Ground Level | Living Room | 2.59 m | 4.09 m | 2.59 m x 4.09 m |
https://www.realtor.ca/real-estate/27776748/204-werry-avenue-southgate-dundalk-dundalk
Interested?
Contact us for more information
Raj Manigam
Salesperson
49 Holland St W Box 1201
Bradford, Ontario L3Z 2B6




























