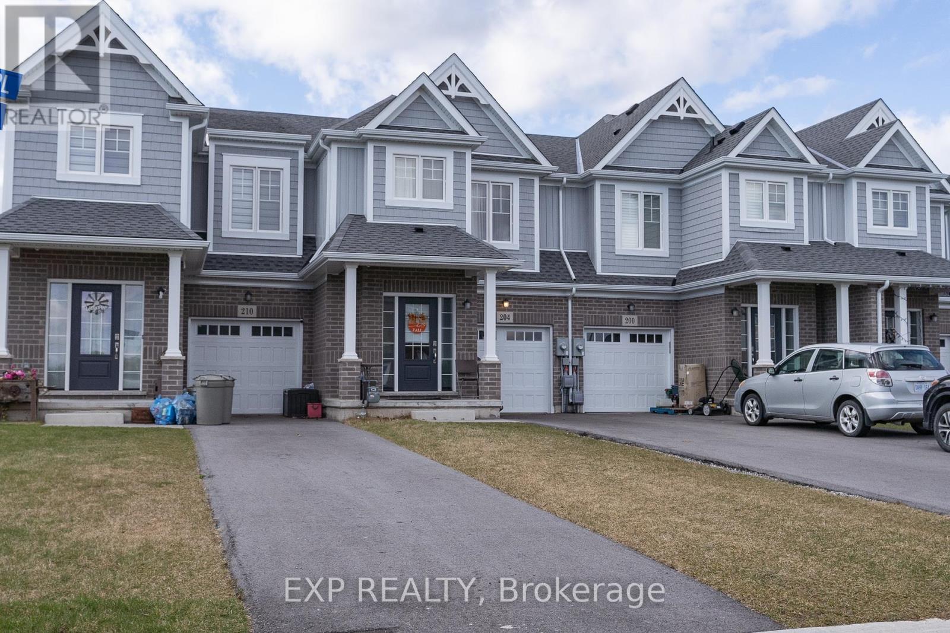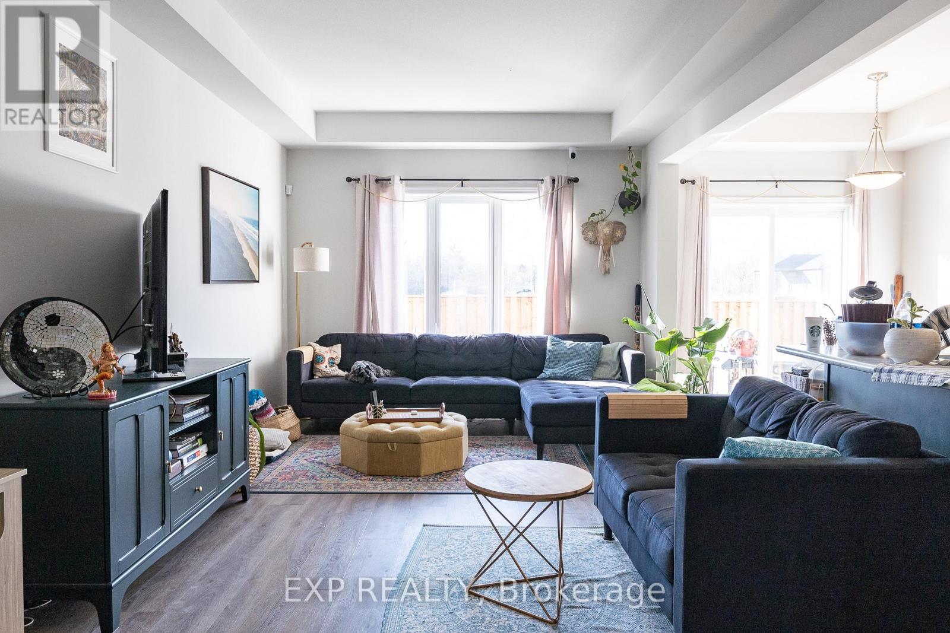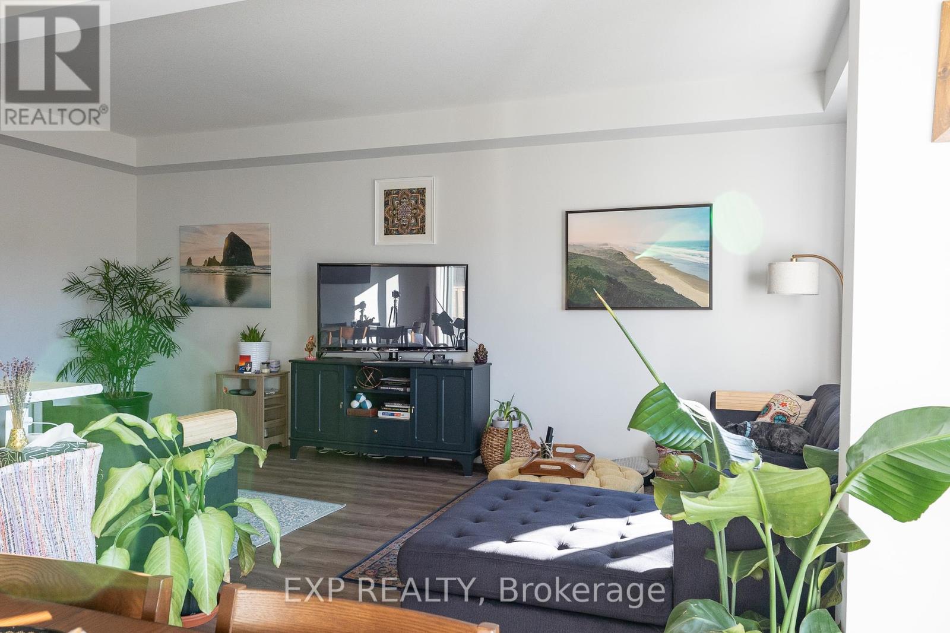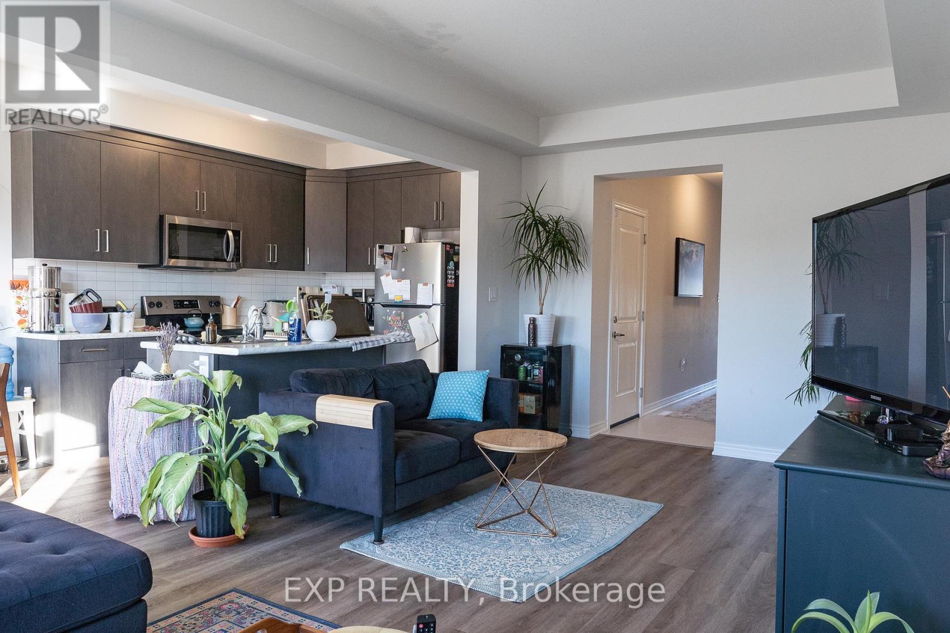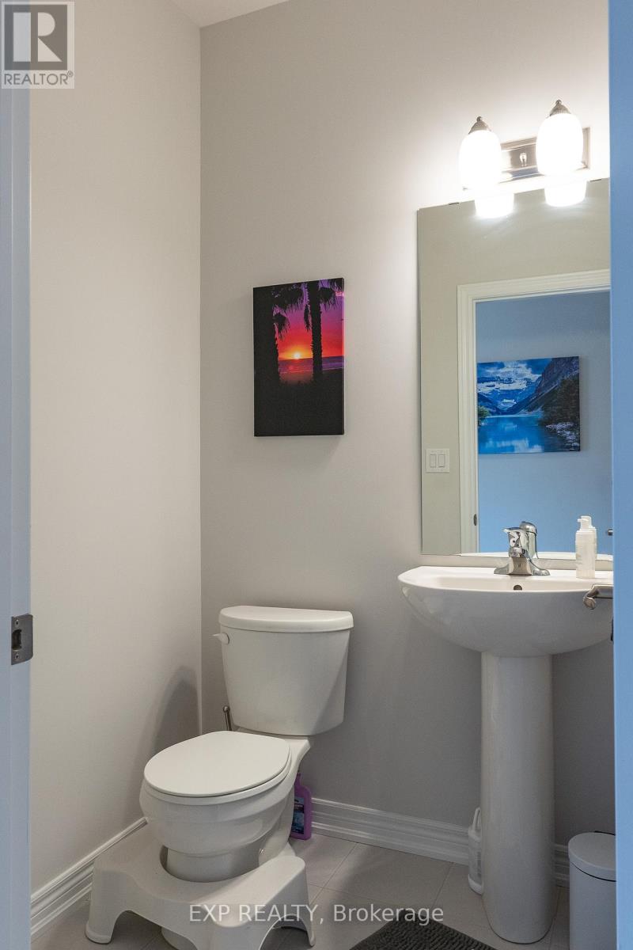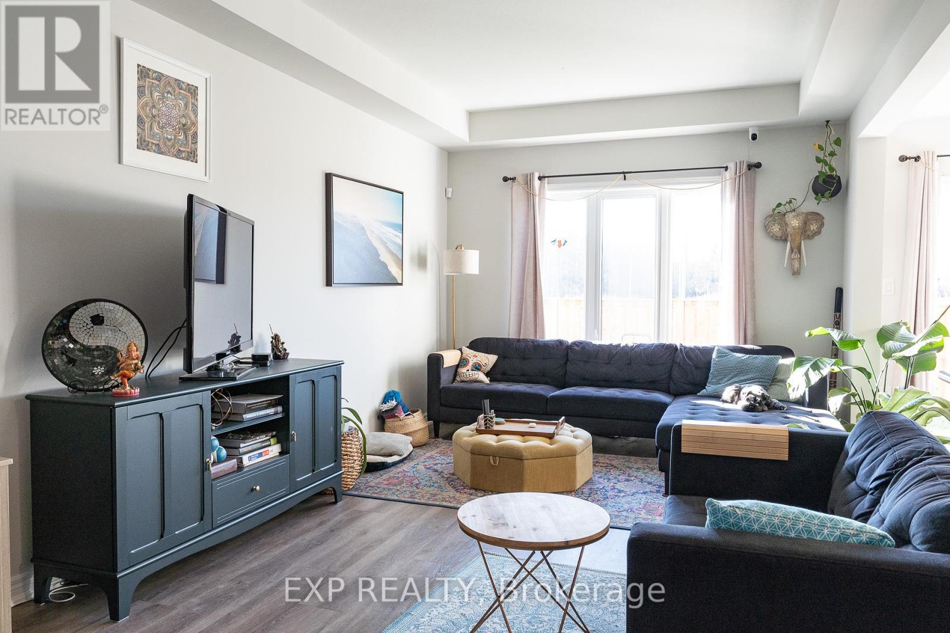204 Sunflower Place Welland, Ontario L3C 0H9
$599,000
Modern Freehold Townhome | Built In 2022 | 3 Bed | 3 Bath | Income Potential. Step Into This Stunning Freehold Townhome, Thoughtfully Designed For Modern Living With 3 Spacious Bedrooms, 2 Full Baths, And 1 Half Bath! The Open-Concept Layout Is Bright And Inviting, Featuring A Sleek Modern Kitchen With Stainless Steel Appliances, A Center Island, And A Dining Area That Seamlessly Extends To The BackyardPerfect For Entertaining. The Primary Suite Is A Dream, Offering Two Walk-In Closets And A Private 3-Piece Ensuite For Ultimate Comfort. Elegant Hardwood Stairs And Large Windows Throughout The Home Flood The Space With Natural Light. A Long Driveway Plus An Attached Garage Provide Ample Parking For Up To 4 Vehicles. BSMT Comes With A Bathroom Rough-In, Presenting Endless Opportunities For CustomizationCurrently Occupied By Reliable Tenants Who Are Open To Staying, This Home Is A Turnkey Opportunity For Investors Or Buyers Seeking Immediate Rental Income. 24 HRS Notice To All Showings. Conveniently Located Near Parks, Schools, Amenities, Fitch Street Plaza, Welland Historical Museum, Welland River, And More. Situated Near Webber Road And South Pelham Road, Just Minutes From Niagara College, Niagara Falls, And HWY Access. (id:24801)
Property Details
| MLS® Number | X11968240 |
| Property Type | Single Family |
| Community Name | 770 - West Welland |
| Amenities Near By | Hospital |
| Community Features | Community Centre |
| Equipment Type | Water Heater |
| Features | Conservation/green Belt |
| Parking Space Total | 4 |
| Rental Equipment Type | Water Heater |
Building
| Bathroom Total | 3 |
| Bedrooms Above Ground | 3 |
| Bedrooms Total | 3 |
| Appliances | Water Heater, Dishwasher, Dryer, Microwave, Refrigerator, Stove, Washer |
| Basement Development | Unfinished |
| Basement Type | Full (unfinished) |
| Construction Style Attachment | Attached |
| Cooling Type | Central Air Conditioning |
| Exterior Finish | Brick, Vinyl Siding |
| Flooring Type | Carpeted |
| Foundation Type | Poured Concrete, Brick |
| Half Bath Total | 1 |
| Heating Fuel | Natural Gas |
| Heating Type | Forced Air |
| Stories Total | 2 |
| Size Interior | 1,100 - 1,500 Ft2 |
| Type | Row / Townhouse |
| Utility Water | Municipal Water |
Parking
| Attached Garage | |
| Garage |
Land
| Acreage | No |
| Land Amenities | Hospital |
| Sewer | Sanitary Sewer |
| Size Depth | 108 Ft ,3 In |
| Size Frontage | 20 Ft ,1 In |
| Size Irregular | 20.1 X 108.3 Ft |
| Size Total Text | 20.1 X 108.3 Ft|under 1/2 Acre |
| Zoning Description | Res |
Rooms
| Level | Type | Length | Width | Dimensions |
|---|---|---|---|---|
| Second Level | Primary Bedroom | 3.07 m | 4.29 m | 3.07 m x 4.29 m |
| Second Level | Bedroom 2 | 2.97 m | 3.33 m | 2.97 m x 3.33 m |
| Second Level | Bedroom 3 | 2.84 m | 4.39 m | 2.84 m x 4.39 m |
| Second Level | Laundry Room | 2.87 m | 2.29 m | 2.87 m x 2.29 m |
| Second Level | Bathroom | 3.96 m | 2.63 m | 3.96 m x 2.63 m |
| Main Level | Foyer | 2.54 m | 1.5 m | 2.54 m x 1.5 m |
| Main Level | Kitchen | 3.05 m | 2.49 m | 3.05 m x 2.49 m |
| Main Level | Living Room | 3.12 m | 4.78 m | 3.12 m x 4.78 m |
| Main Level | Bathroom | 2.06 m | 1.83 m | 2.06 m x 1.83 m |
Utilities
| Cable | Available |
| Sewer | Available |
Contact Us
Contact us for more information
Gina Maria De Sousa
Salesperson
4711 Yonge St 10th Flr, 106430
Toronto, Ontario M2N 6K8
(866) 530-7737


