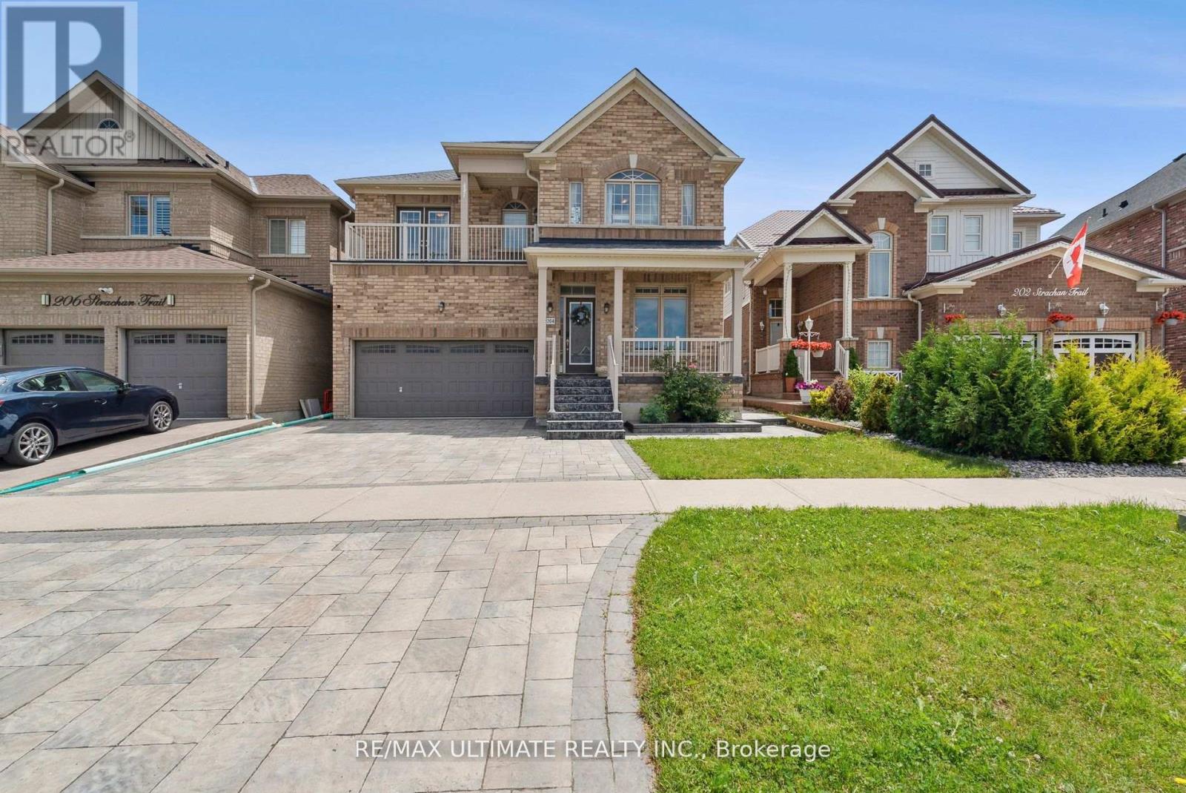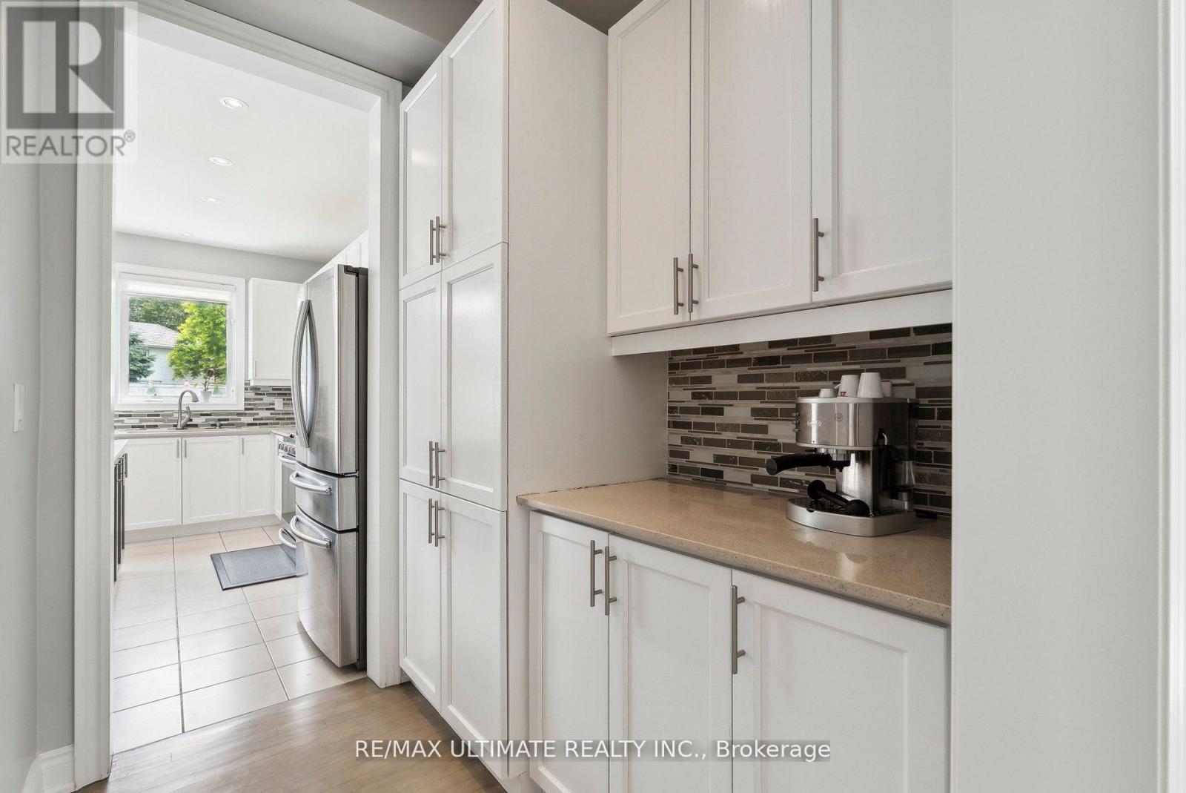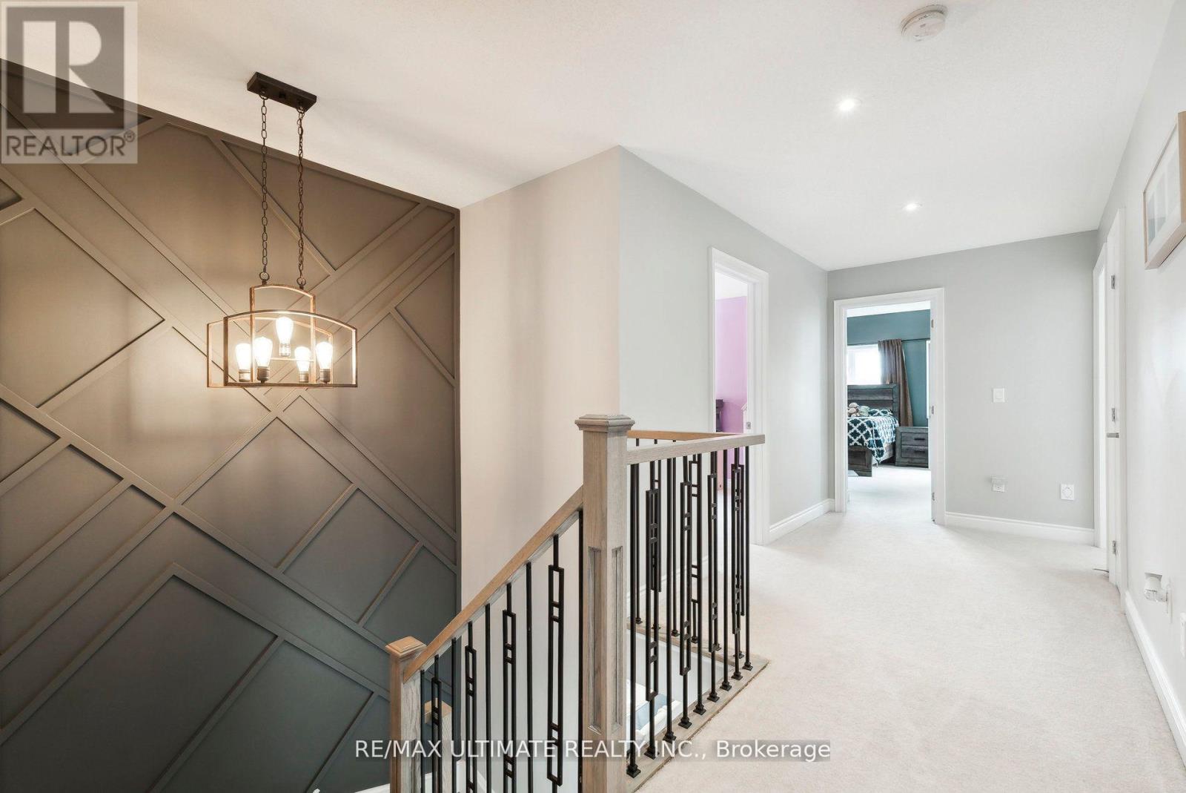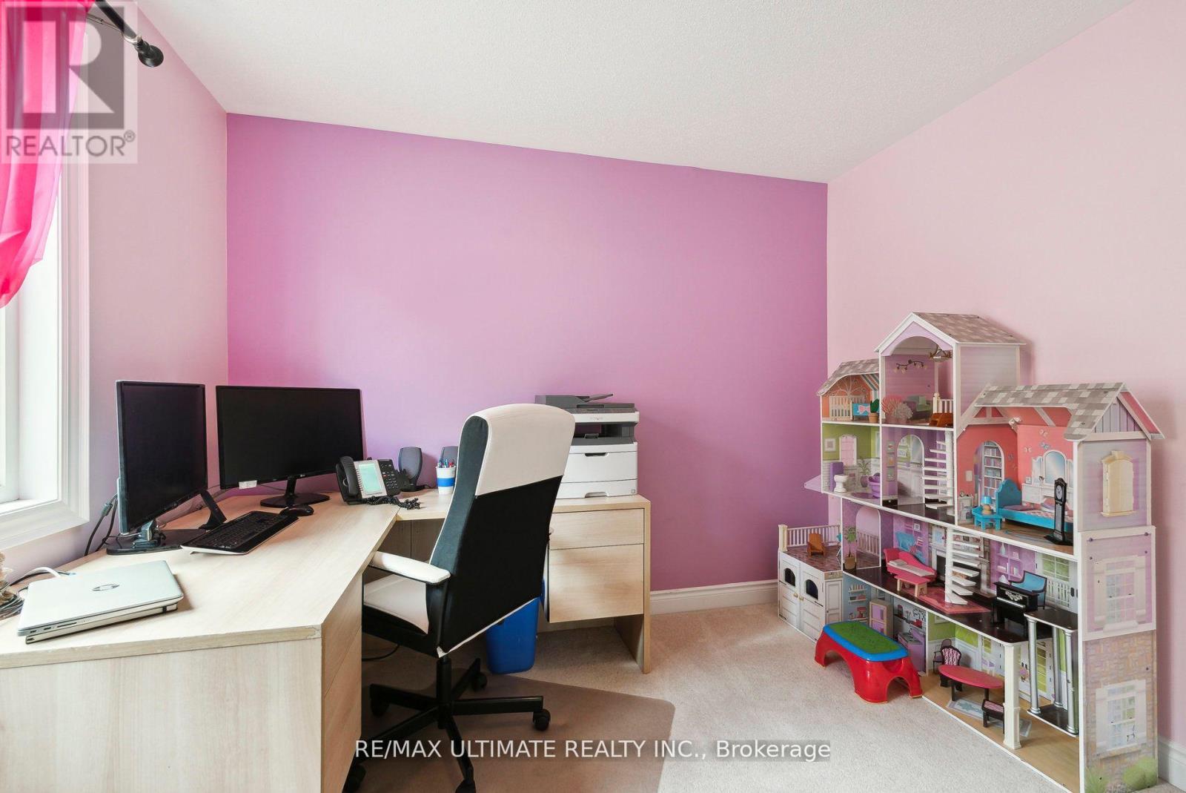204 Strachan Trail New Tecumseth, Ontario L0G 1A0
$1,600,000
Discover your dream home with this stunning detached property featuring five spacious bedrooms, perfect for accommodating a growing family or hosting guests. The oasis-like backyard offers a private retreat with a sparkling salt water pool, outdoor washroom and shower, ideal for relaxation and entertainment. Additionally, the home includes a convenient two-car garage, ensuring ample space for vehicles and storage. This exceptional residence combines comfort, luxury, and practicality, making it the perfect place to call home. **** EXTRAS **** roof 2023 (id:24801)
Property Details
| MLS® Number | N9358446 |
| Property Type | Single Family |
| Community Name | Beeton |
| ParkingSpaceTotal | 2 |
| PoolType | Inground Pool |
Building
| BathroomTotal | 5 |
| BedroomsAboveGround | 5 |
| BedroomsTotal | 5 |
| Appliances | Dishwasher, Dryer, Hood Fan, Microwave, Refrigerator, Stove, Washer, Window Coverings |
| BasementDevelopment | Finished |
| BasementType | N/a (finished) |
| ConstructionStyleAttachment | Detached |
| CoolingType | Central Air Conditioning |
| ExteriorFinish | Brick |
| FireplacePresent | Yes |
| FoundationType | Unknown |
| HalfBathTotal | 1 |
| HeatingFuel | Natural Gas |
| HeatingType | Forced Air |
| StoriesTotal | 2 |
| SizeInterior | 2499.9795 - 2999.975 Sqft |
| Type | House |
| UtilityWater | Municipal Water |
Parking
| Garage |
Land
| Acreage | No |
| Sewer | Sanitary Sewer |
| SizeDepth | 160 Ft ,4 In |
| SizeFrontage | 40 Ft ,3 In |
| SizeIrregular | 40.3 X 160.4 Ft |
| SizeTotalText | 40.3 X 160.4 Ft |
Rooms
| Level | Type | Length | Width | Dimensions |
|---|---|---|---|---|
| Second Level | Primary Bedroom | 5.49 m | 4.27 m | 5.49 m x 4.27 m |
| Second Level | Bedroom 2 | 3.66 m | 3.5 m | 3.66 m x 3.5 m |
| Second Level | Bedroom 3 | 4.27 m | 4.27 m | 4.27 m x 4.27 m |
| Second Level | Bedroom 4 | 3.14 m | 3.05 m | 3.14 m x 3.05 m |
| Second Level | Bedroom 5 | 4.11 m | 3.35 m | 4.11 m x 3.35 m |
| Basement | Living Room | 2.87 m | 2.74 m | 2.87 m x 2.74 m |
| Basement | Games Room | 6.84 m | 4.26 m | 6.84 m x 4.26 m |
| Basement | Exercise Room | 5.18 m | 4.26 m | 5.18 m x 4.26 m |
| Ground Level | Kitchen | 5.33 m | 4.11 m | 5.33 m x 4.11 m |
| Ground Level | Family Room | 5.16 m | 4.42 m | 5.16 m x 4.42 m |
| Ground Level | Dining Room | 4.57 m | 3.96 m | 4.57 m x 3.96 m |
| Ground Level | Sitting Room | 3.66 m | 2.74 m | 3.66 m x 2.74 m |
https://www.realtor.ca/real-estate/27443164/204-strachan-trail-new-tecumseth-beeton-beeton
Interested?
Contact us for more information
Marta De Sousa
Broker










































