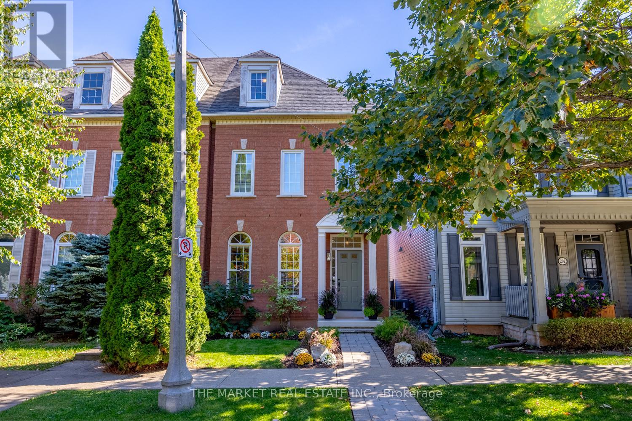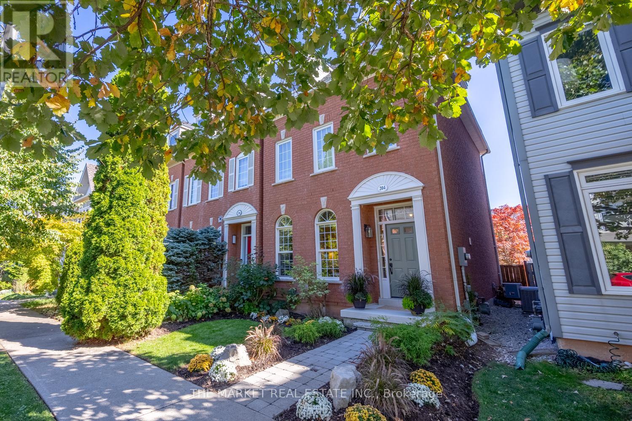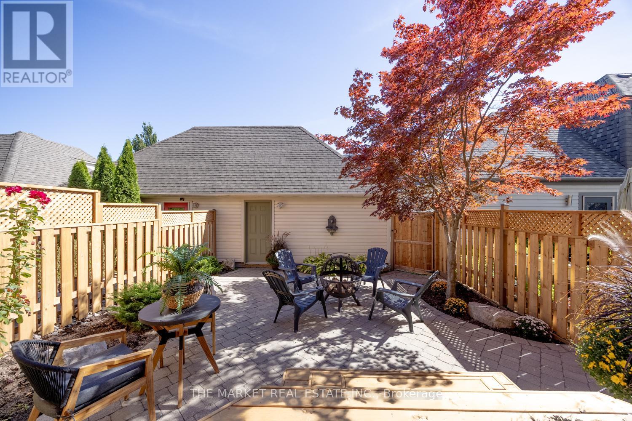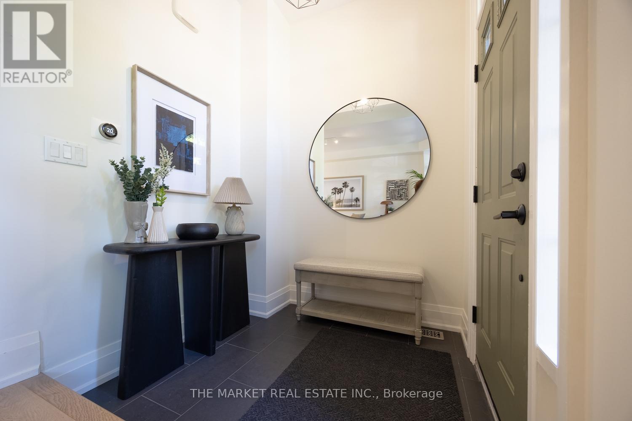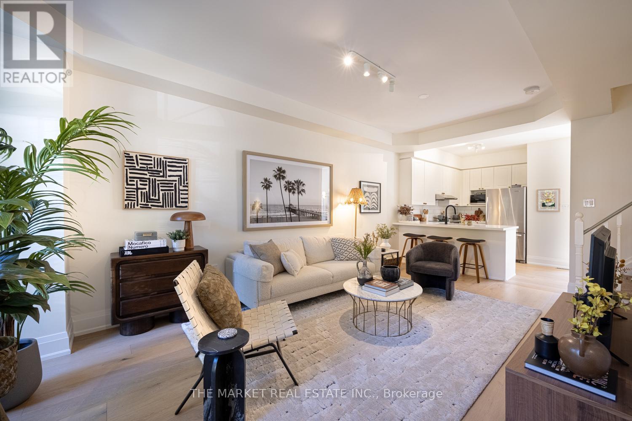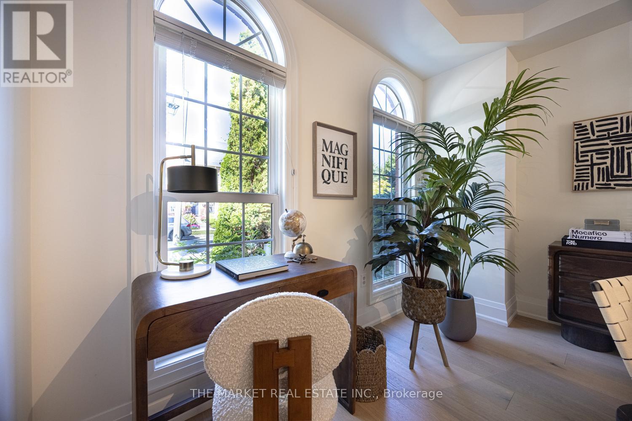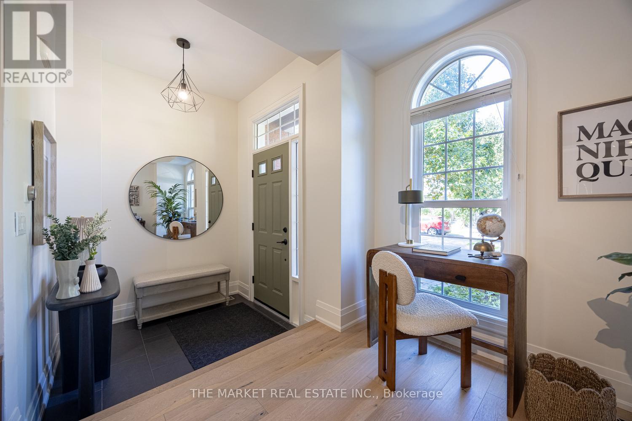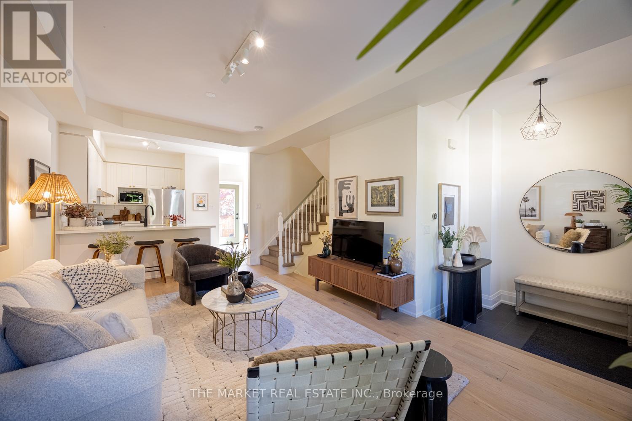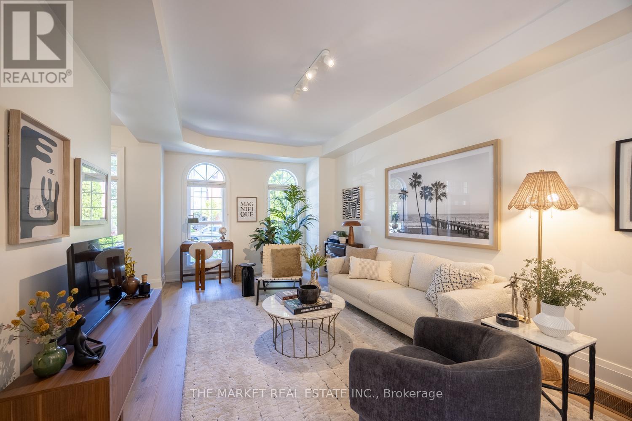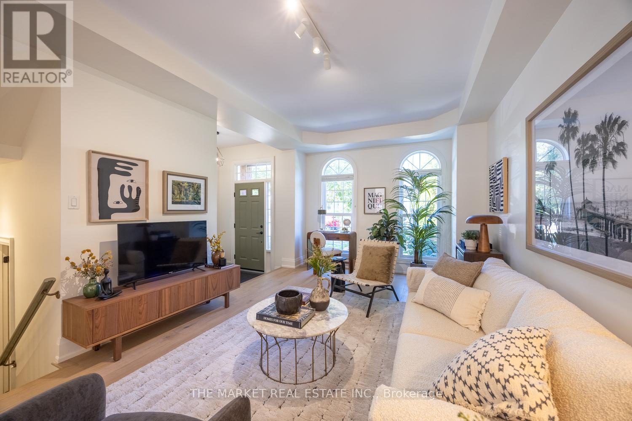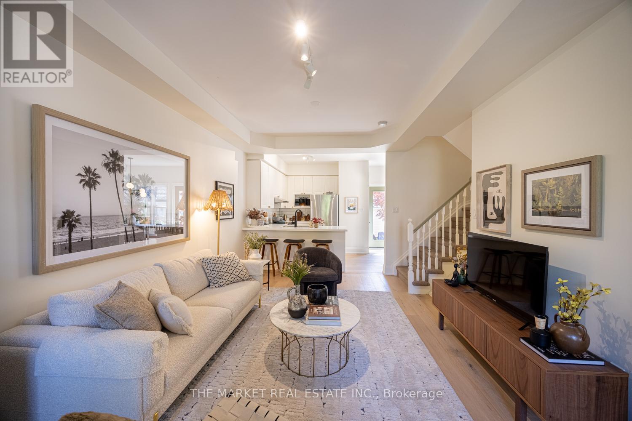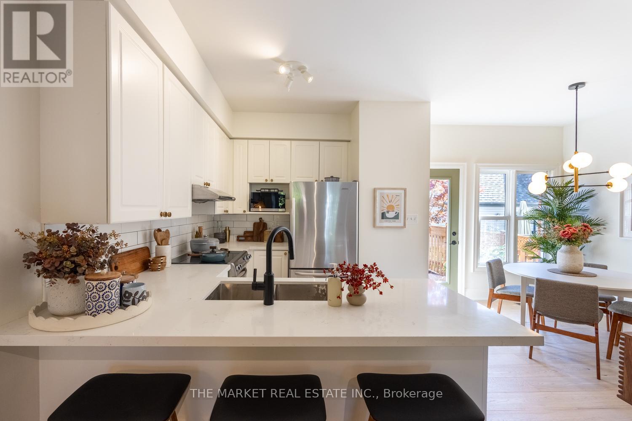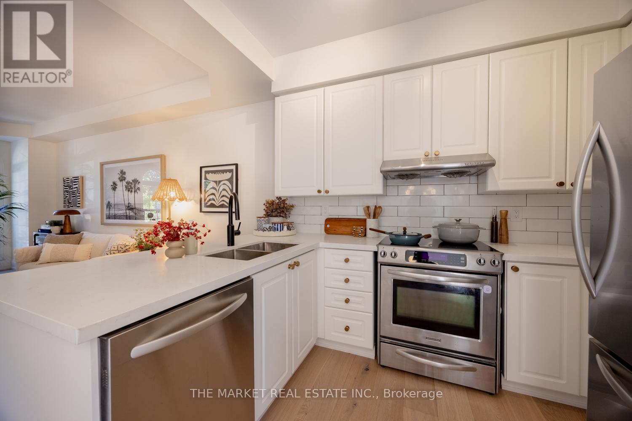204 Gatwick Drive Oakville, Ontario L6H 6M9
$1,225,000
Welcome to this beautifully updated END UNIT freehold town with OVERSIZED BACKYARD featuring 4 BEDROOMS WITH A FINISHED BASEMENT, perfectly situated in the highly sought-after Oak Park neighbourhood of Oakville. This move-in ready home offers a stylish blend of modern upgrades and timeless charm. Step inside and be greeted by light-toned hardwood floors flowing throughout, accented by upgraded 7.5" baseboards, 3.5" casings, and classic shaker-style doors. The open-concept main floor boasts soaring 9 ft ceilings, creating a bright and airy atmosphere ideal for everyday living and entertaining. A sun-filled dining area opens onto a large backyard with a new fence and deck, offering the perfect space for family gatherings, summer BBQs, or simply relaxing outdoors. A two-car detached garage adds both convenience and practicality. The second floor features three generously sized bedrooms and a full 4-piece bathroom, offering plenty of space and flexibility for a growing family, guests, or even a home office. On the third floor, the primary retreat impresses with its generous size, a walk-in closet, and a private ensuite bath, creating the perfect sanctuary at the end of the day.The finished basement expands your living space with a spacious family room, complete with a cozy office nook, a dedicated laundry room, and a large storage room. (id:24801)
Property Details
| MLS® Number | W12424249 |
| Property Type | Single Family |
| Community Name | 1015 - RO River Oaks |
| Equipment Type | Water Heater |
| Parking Space Total | 2 |
| Rental Equipment Type | Water Heater |
Building
| Bathroom Total | 3 |
| Bedrooms Above Ground | 4 |
| Bedrooms Total | 4 |
| Appliances | Garage Door Opener Remote(s), Dishwasher, Dryer, Garage Door Opener, Microwave, Hood Fan, Stove, Washer, Refrigerator |
| Basement Development | Finished |
| Basement Type | N/a (finished) |
| Construction Style Attachment | Attached |
| Cooling Type | Central Air Conditioning |
| Exterior Finish | Brick |
| Flooring Type | Hardwood, Laminate |
| Foundation Type | Concrete |
| Half Bath Total | 1 |
| Heating Fuel | Natural Gas |
| Heating Type | Forced Air |
| Stories Total | 3 |
| Size Interior | 1,500 - 2,000 Ft2 |
| Type | Row / Townhouse |
| Utility Water | Municipal Water |
Parking
| Detached Garage | |
| Garage |
Land
| Acreage | No |
| Sewer | Sanitary Sewer |
| Size Depth | 96 Ft ,8 In |
| Size Frontage | 21 Ft ,10 In |
| Size Irregular | 21.9 X 96.7 Ft |
| Size Total Text | 21.9 X 96.7 Ft |
Rooms
| Level | Type | Length | Width | Dimensions |
|---|---|---|---|---|
| Second Level | Bedroom 2 | 5.49 m | 2.92 m | 5.49 m x 2.92 m |
| Second Level | Bedroom 3 | 3.75 m | 2.85 m | 3.75 m x 2.85 m |
| Second Level | Bedroom 4 | 3.48 m | 2.57 m | 3.48 m x 2.57 m |
| Third Level | Primary Bedroom | 5.05 m | 3.86 m | 5.05 m x 3.86 m |
| Basement | Family Room | 8.84 m | 3.28 m | 8.84 m x 3.28 m |
| Basement | Laundry Room | 2.97 m | 2.84 m | 2.97 m x 2.84 m |
| Basement | Other | 4.7 m | 2.06 m | 4.7 m x 2.06 m |
| Main Level | Living Room | 6.1 m | 3.66 m | 6.1 m x 3.66 m |
| Main Level | Kitchen | 3.05 m | 3.05 m | 3.05 m x 3.05 m |
| Main Level | Dining Room | 2.92 m | 2.75 m | 2.92 m x 2.75 m |
Contact Us
Contact us for more information
Jag Jr Dhadli
Broker
2977 Lake Shore Blvd W Ste L
Toronto, Ontario M8V 1J8
(416) 201-0200
Raneen Dhadli
Broker of Record
themrkt.com/
2977 Lake Shore Blvd W Ste L
Toronto, Ontario M8V 1J8
(416) 201-0200


