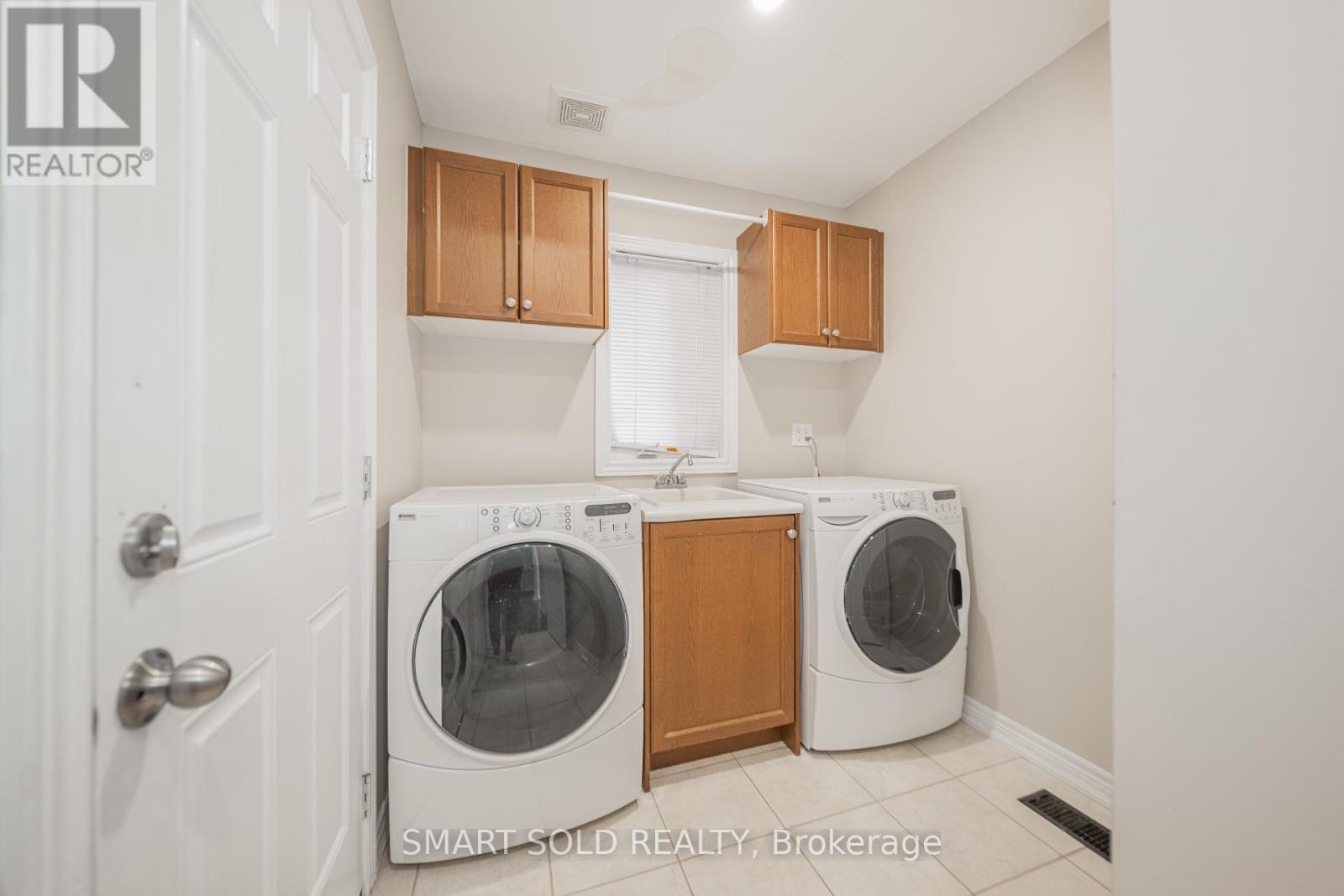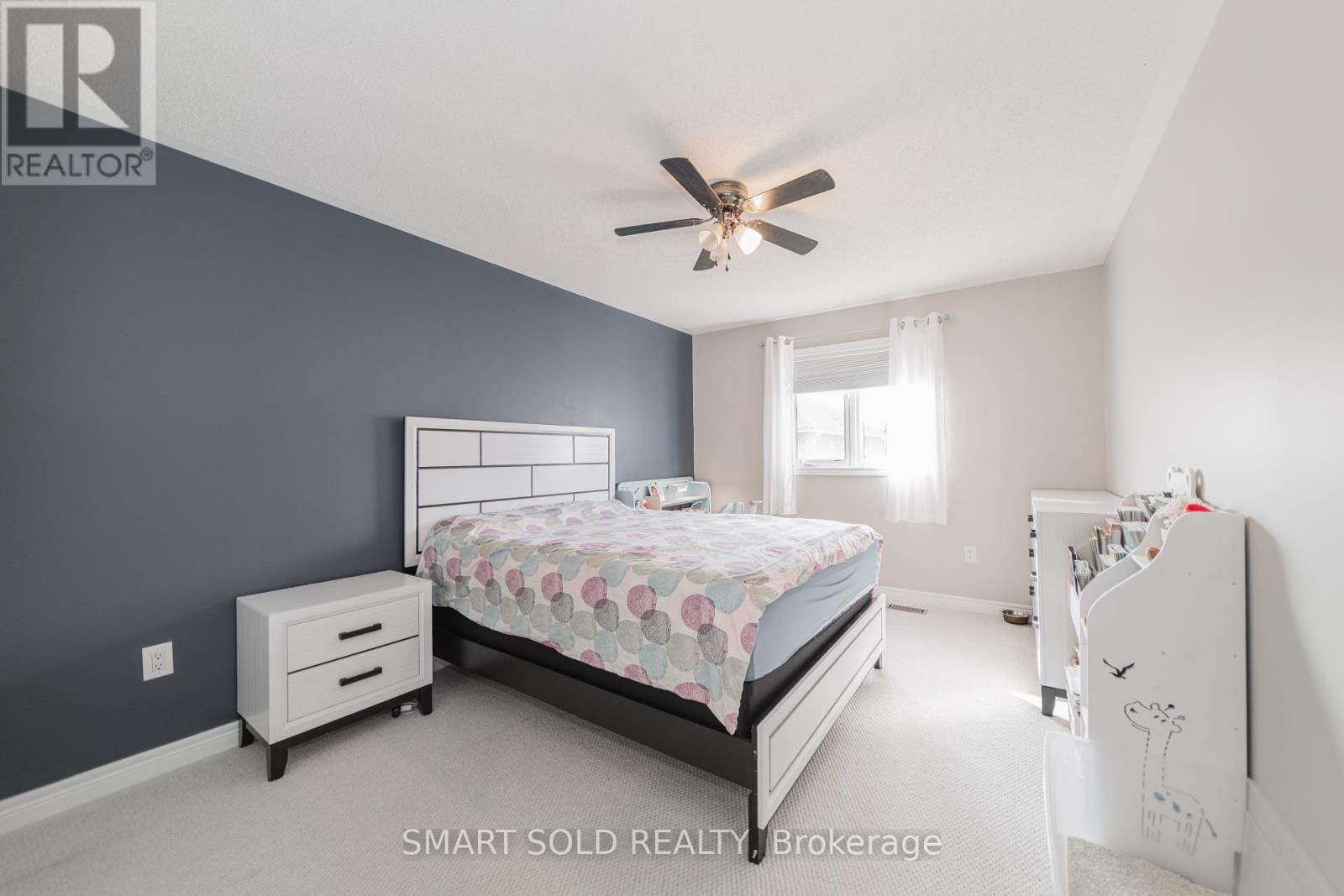204 Bayberry Street Whitchurch-Stouffville, Ontario L4A 0E6
$1,599,900
Welcome To 204 Bayberry St, This Beautiful Detached 4+1 Bedroom Home In Stouffville! It Features A Bright Open Concept Layout With Ample Natural Light Throughout. 9 Feet Ceiling with Pot Lights Throughout the Main Floor. Functional Living/Dining Spaces Come With Stunning Windows. Eat-in Kitchen W/ Center Island, Granite Countertops & Backsplash. Master Bedroom 4PC Ensuite With Glass Stand Shower, And W/I Closet. The Fully Above-Grade Finished Basement, Perfect For Rental/Entertainment Use, Includes A One Bedroom With One Bathroom. Entire House Has Been Very Well Maintained By The Owner. With Walking Distance To Top Rated Schools, Parks, Amenities And Transportation, Ideal For Your Growing Family. A Must-See! **** EXTRAS **** Existing: Stainless Fridge, Stove & Dishwasher. Washer/Dryer. Hwt & Water Softener (Owned). 4Pc Bath Heated Porcelain Tile Floor. (id:24801)
Property Details
| MLS® Number | N9362775 |
| Property Type | Single Family |
| Community Name | Stouffville |
| AmenitiesNearBy | Park, Schools |
| ParkingSpaceTotal | 4 |
Building
| BathroomTotal | 4 |
| BedroomsAboveGround | 4 |
| BedroomsBelowGround | 1 |
| BedroomsTotal | 5 |
| BasementDevelopment | Finished |
| BasementType | N/a (finished) |
| ConstructionStyleAttachment | Detached |
| CoolingType | Central Air Conditioning |
| ExteriorFinish | Brick, Concrete |
| FireplacePresent | Yes |
| FlooringType | Hardwood, Laminate, Carpeted |
| FoundationType | Concrete |
| HalfBathTotal | 1 |
| HeatingFuel | Natural Gas |
| HeatingType | Forced Air |
| StoriesTotal | 2 |
| SizeInterior | 2499.9795 - 2999.975 Sqft |
| Type | House |
| UtilityWater | Municipal Water |
Parking
| Attached Garage |
Land
| Acreage | No |
| FenceType | Fenced Yard |
| LandAmenities | Park, Schools |
| Sewer | Sanitary Sewer |
| SizeFrontage | 44 Ft ,4 In |
| SizeIrregular | 44.4 Ft ; As Per Survey 2008 |
| SizeTotalText | 44.4 Ft ; As Per Survey 2008 |
| SurfaceWater | Lake/pond |
Rooms
| Level | Type | Length | Width | Dimensions |
|---|---|---|---|---|
| Second Level | Primary Bedroom | 4.15 m | 5.18 m | 4.15 m x 5.18 m |
| Second Level | Bedroom 2 | 3.35 m | 4.27 m | 3.35 m x 4.27 m |
| Second Level | Bedroom 3 | 3.35 m | 3.96 m | 3.35 m x 3.96 m |
| Second Level | Bedroom 4 | 3.35 m | 3.38 m | 3.35 m x 3.38 m |
| Second Level | Loft | 2.68 m | 3.35 m | 2.68 m x 3.35 m |
| Basement | Recreational, Games Room | 7.14 m | 4.89 m | 7.14 m x 4.89 m |
| Basement | Bedroom | 3.79 m | 4.02 m | 3.79 m x 4.02 m |
| Main Level | Great Room | 3.96 m | 4.91 m | 3.96 m x 4.91 m |
| Main Level | Dining Room | 3.35 m | 4.26 m | 3.35 m x 4.26 m |
| Main Level | Kitchen | 3.84 m | 3.96 m | 3.84 m x 3.96 m |
| Main Level | Eating Area | 3.05 m | 3.66 m | 3.05 m x 3.66 m |
Interested?
Contact us for more information
Rita Zhu
Salesperson
275 Renfrew Dr Unit 209
Markham, Ontario L3R 0C8








































